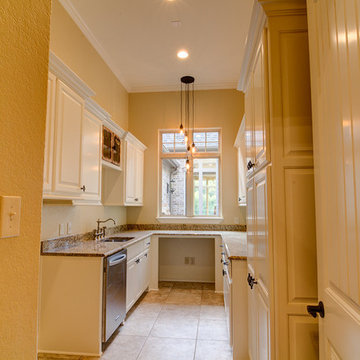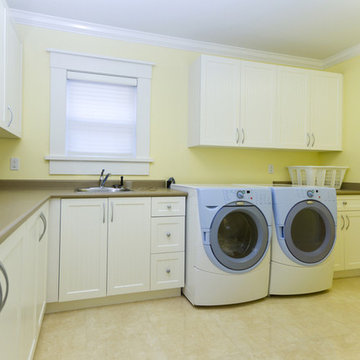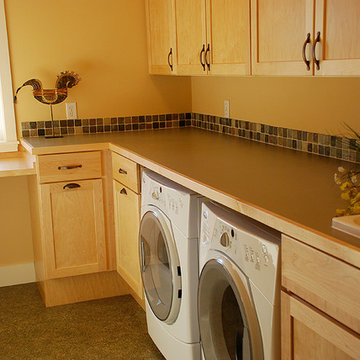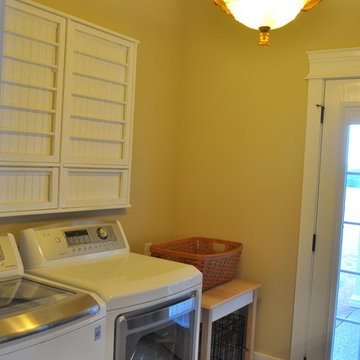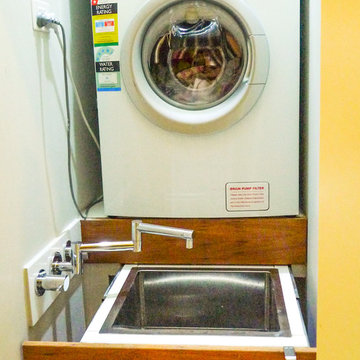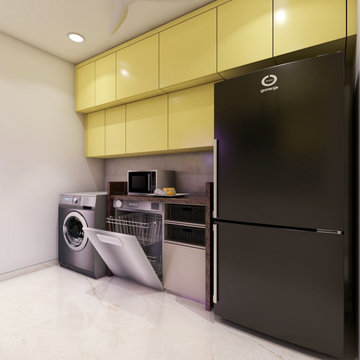Idées déco de buanderies jaunes
Trier par :
Budget
Trier par:Populaires du jour
141 - 160 sur 954 photos
1 sur 2
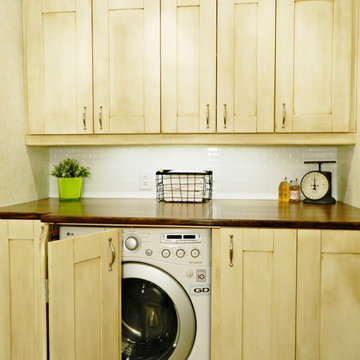
Main Floor Powder Room/Laundry Room. Washer and dryer concealed behind custom built cabinets. Antique Buffet used for Vanity in Powder room.
Idée de décoration pour une buanderie tradition.
Idée de décoration pour une buanderie tradition.
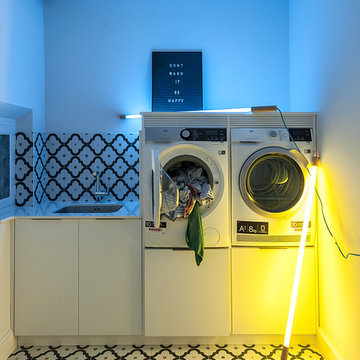
Fotos: David Montero
Aménagement d'une petite buanderie linéaire éclectique dédiée avec un évier encastré, un sol en carrelage de céramique, un placard à porte plane, des portes de placard blanches, un plan de travail en quartz, un mur noir, des machines superposées et un sol multicolore.
Aménagement d'une petite buanderie linéaire éclectique dédiée avec un évier encastré, un sol en carrelage de céramique, un placard à porte plane, des portes de placard blanches, un plan de travail en quartz, un mur noir, des machines superposées et un sol multicolore.
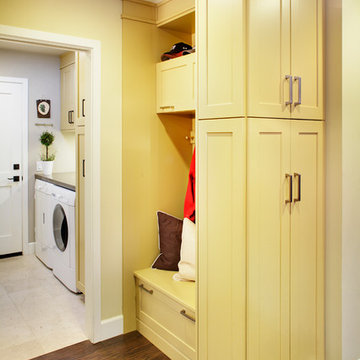
Moving the utility room wall back three feet allowed for an extra twenty square feet to be added to the kitchen space. this small space packs a lot of punch with a bench with drawer storage for children's shoes,and peg board hooks to hang back packs. Facing the kitchen is a full depth pantry. the soft yellow cabinetry lends a sunny tone a small and very functional space.
Dave Adams Photography
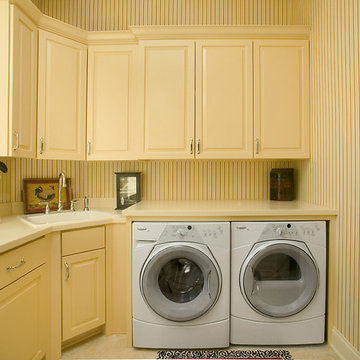
Cedar-shake siding, shutters and a number of back patios complement this home’s classically symmetrical design. A large foyer leads into a spacious central living room that divides the plan into public and private spaces, including a larger master suite and walk-in closet to the left and a dining area and kitchen with a charming built-in booth to the right. The upper level includes two large bedrooms, a bunk room, a study/loft area and comfortable guest quarters.
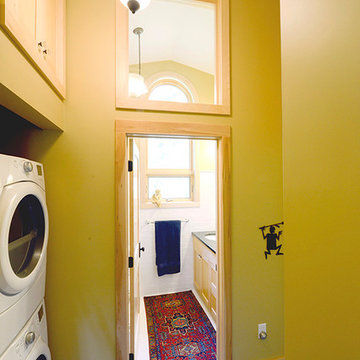
Cette image montre une buanderie parallèle traditionnelle en bois clair multi-usage avec un placard à porte shaker, un mur vert et des machines superposées.
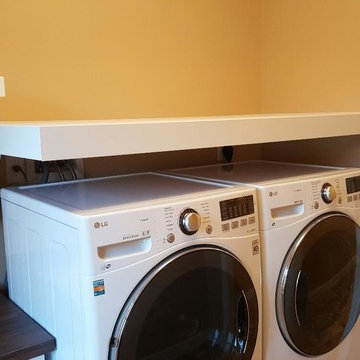
Aménagement d'une petite buanderie linéaire craftsman dédiée avec un placard sans porte, des portes de placard blanches, des machines côte à côte et un mur orange.
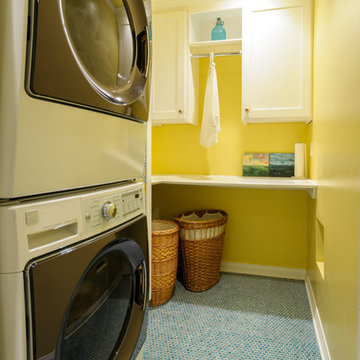
Laundry room converted from large hall closet. Pass-through laundry chute between boys' bathroom and laundry room.
Aménagement d'une petite buanderie parallèle classique dédiée avec un placard à porte shaker, des portes de placard blanches, un plan de travail en bois et des machines superposées.
Aménagement d'une petite buanderie parallèle classique dédiée avec un placard à porte shaker, des portes de placard blanches, un plan de travail en bois et des machines superposées.

Electronic entry deadbolt's allow quick entry into the home's laundry room where beautiful CaesarStone US countertops in buttermilk complement the glass and stone linear blend tile back splash.

Home renovation and extension.
Idée de décoration pour une petite buanderie parallèle bohème dédiée avec un évier encastré, un placard à porte plane, des portes de placards vertess, un plan de travail en quartz modifié, une crédence grise, une crédence en céramique, un mur blanc, un sol en carrelage de céramique, un sol gris et un plan de travail blanc.
Idée de décoration pour une petite buanderie parallèle bohème dédiée avec un évier encastré, un placard à porte plane, des portes de placards vertess, un plan de travail en quartz modifié, une crédence grise, une crédence en céramique, un mur blanc, un sol en carrelage de céramique, un sol gris et un plan de travail blanc.
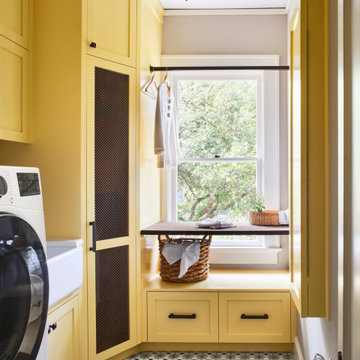
The Summit Project consisted of architectural and interior design services to remodel a house. A design challenge for this project was the remodel and reconfiguration of the second floor to include a primary bathroom and bedroom, a large primary walk-in closet, a guest bathroom, two separate offices, a guest bedroom, and adding a dedicated laundry room. An architectural study was made to retrofit the powder room on the first floor. The space layout was carefully thought out to accommodate these rooms and give a better flow to the second level, creating an oasis for the homeowners.
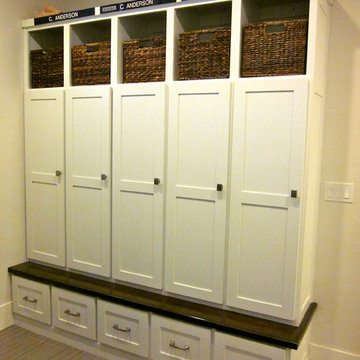
Carpenters Mill
Exemple d'une buanderie linéaire craftsman avec un placard à porte shaker, des portes de placard blanches, plan de travail en marbre, des machines côte à côte, un évier encastré, un mur gris et un sol en carrelage de porcelaine.
Exemple d'une buanderie linéaire craftsman avec un placard à porte shaker, des portes de placard blanches, plan de travail en marbre, des machines côte à côte, un évier encastré, un mur gris et un sol en carrelage de porcelaine.
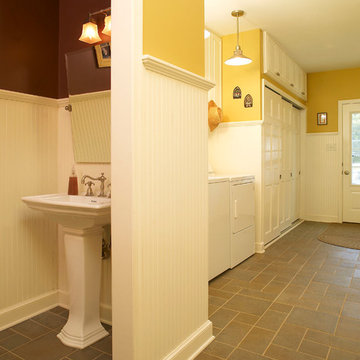
RVO Photography.
Laundry room/ powder room/ back entrance for guests and dogs. Slate- look porcelain tile with custom beadboard and trim details. Practical storage and function for a true "mud" room
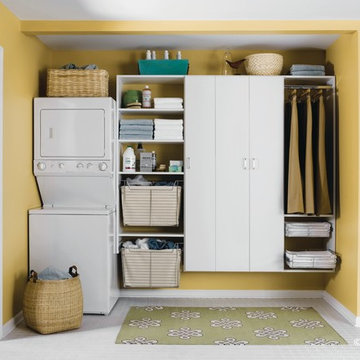
Make laundry day a little easier with storage customized to fit your needs and your space. Mix and match the options you'll use most, including wire baskets with removable canvas liners, tall storage cabinets, slide-out baskets, hanging rods, and adjustable shelving.
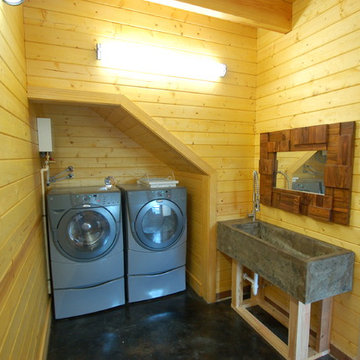
David C. Clark
Idée de décoration pour une buanderie linéaire tradition dédiée et de taille moyenne avec sol en béton ciré, des machines côte à côte et un sol noir.
Idée de décoration pour une buanderie linéaire tradition dédiée et de taille moyenne avec sol en béton ciré, des machines côte à côte et un sol noir.
Idées déco de buanderies jaunes
8
