Idées déco de buanderies modernes
Trier par :
Budget
Trier par:Populaires du jour
141 - 160 sur 980 photos
1 sur 3
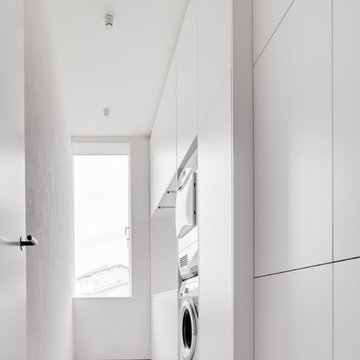
hiepler, brunier
Exemple d'une buanderie linéaire moderne multi-usage et de taille moyenne avec un placard à porte plane, des portes de placard blanches, un mur blanc et des machines superposées.
Exemple d'une buanderie linéaire moderne multi-usage et de taille moyenne avec un placard à porte plane, des portes de placard blanches, un mur blanc et des machines superposées.
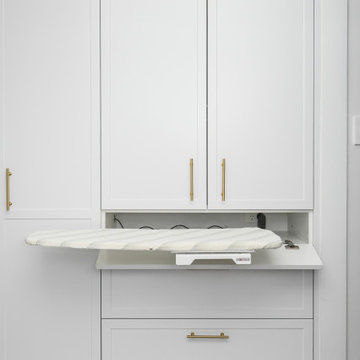
Luxurious laundry room with custom pull-out ironing board for sleek storage and easy access.
Aménagement d'une grande buanderie parallèle moderne dédiée avec un évier de ferme, un placard à porte shaker, des portes de placard blanches, un plan de travail en quartz modifié, une crédence blanche, une crédence en céramique, un mur blanc, un sol en carrelage de céramique, un lave-linge séchant, un sol gris et un plan de travail blanc.
Aménagement d'une grande buanderie parallèle moderne dédiée avec un évier de ferme, un placard à porte shaker, des portes de placard blanches, un plan de travail en quartz modifié, une crédence blanche, une crédence en céramique, un mur blanc, un sol en carrelage de céramique, un lave-linge séchant, un sol gris et un plan de travail blanc.
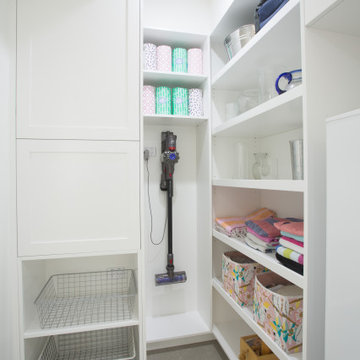
This laundry is ideal for a busy family. Featuring a mudroom upon entering the house then into large laundry room with a separate storage area.
Exemple d'une buanderie parallèle moderne multi-usage avec un placard à porte shaker, des portes de placard blanches et un plan de travail en bois.
Exemple d'une buanderie parallèle moderne multi-usage avec un placard à porte shaker, des portes de placard blanches et un plan de travail en bois.
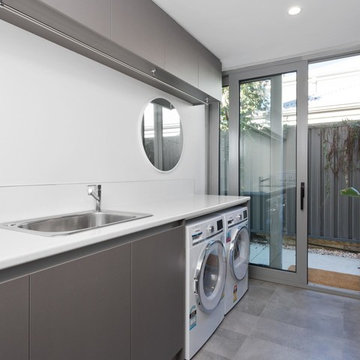
Crib Creative
Aménagement d'une grande buanderie parallèle moderne multi-usage avec des portes de placard grises, un mur blanc, un sol en travertin, des machines côte à côte et un sol gris.
Aménagement d'une grande buanderie parallèle moderne multi-usage avec des portes de placard grises, un mur blanc, un sol en travertin, des machines côte à côte et un sol gris.
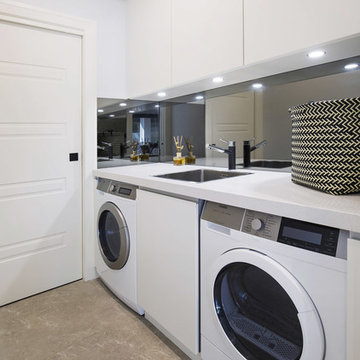
Tidy, modern laundry adjoining the kitchen space
Photos: Paul Worsley @ Live By The Sea
Réalisation d'une petite buanderie linéaire minimaliste dédiée avec un évier 1 bac, un placard à porte plane, des portes de placard blanches, un plan de travail en quartz modifié, un mur blanc, un sol en calcaire, des machines côte à côte et un sol beige.
Réalisation d'une petite buanderie linéaire minimaliste dédiée avec un évier 1 bac, un placard à porte plane, des portes de placard blanches, un plan de travail en quartz modifié, un mur blanc, un sol en calcaire, des machines côte à côte et un sol beige.
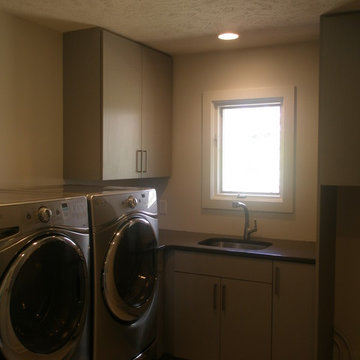
Cette image montre une petite buanderie minimaliste en U dédiée avec un évier encastré, un placard à porte plane, des machines côte à côte, des portes de placard beiges, un mur beige et un sol en vinyl.

A butler's pantry with the most gorgeous joinery and clever storage solutions all with a view.
Cette image montre une petite buanderie parallèle minimaliste en bois brun dédiée avec un évier posé, un placard à porte shaker, un plan de travail en quartz modifié, une crédence blanche, une crédence en mosaïque, un mur blanc, parquet clair, un sol marron, un plan de travail blanc, un plafond décaissé et du lambris.
Cette image montre une petite buanderie parallèle minimaliste en bois brun dédiée avec un évier posé, un placard à porte shaker, un plan de travail en quartz modifié, une crédence blanche, une crédence en mosaïque, un mur blanc, parquet clair, un sol marron, un plan de travail blanc, un plafond décaissé et du lambris.
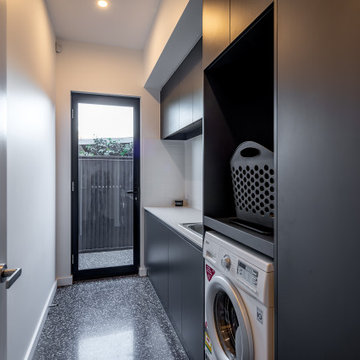
Aménagement d'une petite buanderie linéaire moderne dédiée avec un évier posé, un placard à porte plane, des portes de placard noires, une crédence blanche, un mur blanc, sol en béton ciré, un lave-linge séchant, un sol noir et un plan de travail blanc.
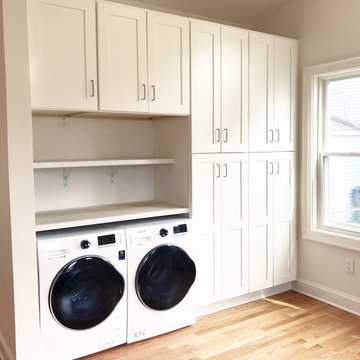
A full laundry and pantry connect to the kitchen
Inspiration pour une buanderie minimaliste de taille moyenne.
Inspiration pour une buanderie minimaliste de taille moyenne.
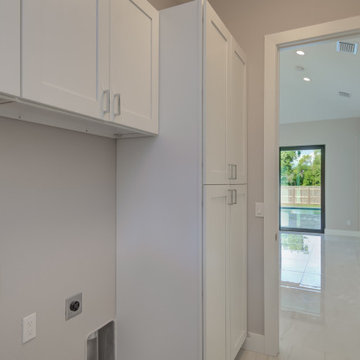
Exemple d'une buanderie moderne en L dédiée et de taille moyenne avec un mur gris, un sol en carrelage de porcelaine, un sol beige, un évier encastré, un placard à porte shaker, des portes de placard blanches, un plan de travail en granite, des machines côte à côte et un plan de travail multicolore.
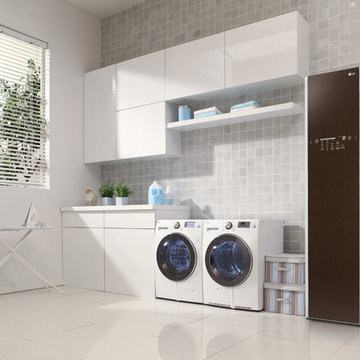
The LG Styler helps reduce odors, refresh clothes and remove wrinkles. Holding 3 items and a pair of pants, consumers can refresh their clothes and other household items without the use of chemicals.
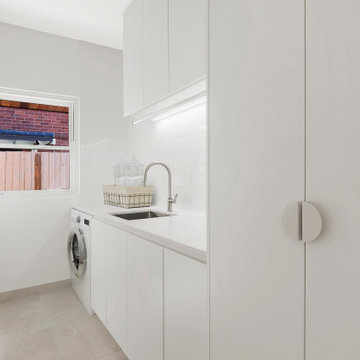
Cette photo montre une buanderie parallèle moderne de taille moyenne avec un évier encastré, un plan de travail en quartz modifié, une crédence blanche, une crédence en céramique, un mur blanc et un sol en carrelage de céramique.
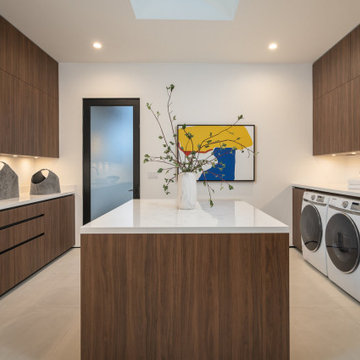
This exquisite kitchen is a symphony of contrasting elements that come together to create a space that's at once warm, contemporary, and inviting. Embracing a chic palette of rich walnut and pristine white gloss, the kitchen embodies modernity while paying homage to the traditional.
Stepping into the room, the eye is immediately drawn to the sumptuous walnut cabinetry. These units are notable for their stunning depth of color and unique, intricate grain patterns that lend a sense of natural charm to the room. The robust walnut undertones are the embodiment of sophistication and warmth, imbuing the space with a comforting, homely aura.
Complementing the wood's organic allure, the glossy white surfaces provide a sleek, modern counterpoint. The white gloss kitchen island and countertops are crafted with meticulous precision, their surfaces reflecting light to illuminate the room and enhance its spacious feel. The high gloss finish is incredibly smooth to the touch, adding a layer of tactile luxury to the overall aesthetic.
Where the walnut provides the soul, the white gloss provides the contemporary spirit. The cabinets, outfitted in glossy white, are not only visually striking but also serve as a practical design solution, resisting stains and spills while reflecting light to make the space appear larger and brighter.
The balance between the rich walnut and the crisp white gloss is expertly maintained throughout, creating a harmonious dialogue between the two. Brushed steel hardware provides a touch of industrial chic, while state-of-the-art appliances integrate seamlessly into the design.
Accent features such as a walnut-topped island or a white gloss splashback continue this dynamic interplay, providing not just functionality, but a visual spectacle. The result is a kitchen space that is as breathtaking to behold as it is to function within.
This walnut and white gloss kitchen effortlessly blends the traditional with the contemporary, the natural with the synthetic, the comforting with the clean. It is a testament to the power of design to create spaces that are both aesthetically pleasing and thoroughly practical, creating a kitchen that's not just a place for cooking, but a hub for home life.
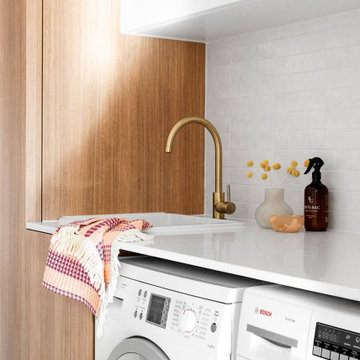
Using the same timber look cabinetry, tiger bronze fixtures and wall tiles as the bathrooms, we’ve created stylish and functional laundry and downstairs powder room space. To create the illusion of a wider room, the TileCloud tiles are actually flipped to a horizontal stacked lay in the Laundry. This gives that element of consistent feel throughout the home without it being too ‘same same’. The laundry features custom built joinery which includes storage above and beside the large Lithostone benchtop. An additional powder room is hidden within the laundry to service the nearby kitchen and living space.
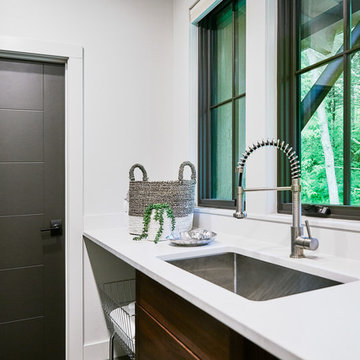
Laundry Room
Photo by: Starboard & Port L.L.C.
Réalisation d'une grande buanderie minimaliste multi-usage avec un évier encastré, un mur blanc, un sol gris et un plan de travail blanc.
Réalisation d'une grande buanderie minimaliste multi-usage avec un évier encastré, un mur blanc, un sol gris et un plan de travail blanc.

Réalisation d'une buanderie minimaliste en U dédiée et de taille moyenne avec un évier utilitaire, un placard avec porte à panneau surélevé, des portes de placard grises, un plan de travail en quartz modifié, un mur rose, un sol en calcaire, des machines côte à côte, un sol beige et un plan de travail blanc.
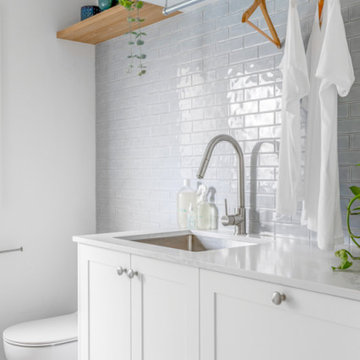
Idées déco pour une buanderie parallèle moderne multi-usage et de taille moyenne avec un évier encastré, un placard à porte shaker, des portes de placard blanches, une crédence bleue, une crédence en carrelage métro, un mur blanc, un sol en carrelage de porcelaine, des machines superposées, un sol gris et un plan de travail blanc.
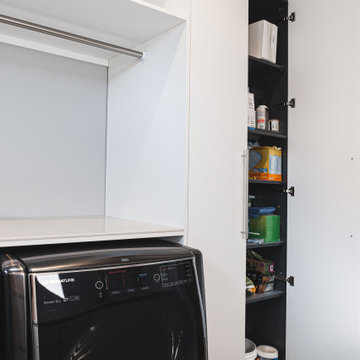
Exemple d'une petite buanderie parallèle moderne dédiée avec un évier encastré, un placard à porte plane, des portes de placard blanches, un plan de travail en quartz modifié, un mur blanc, un sol en carrelage de céramique, des machines côte à côte, un sol gris et un plan de travail blanc.
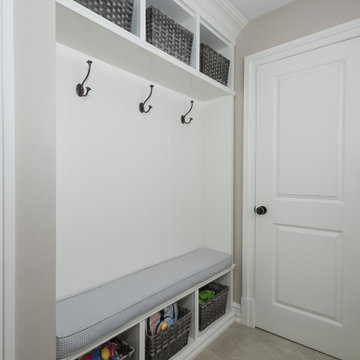
Idées déco pour une buanderie linéaire moderne de taille moyenne avec un placard, un évier 2 bacs, un placard avec porte à panneau encastré, des portes de placard blanches, un plan de travail en granite, un mur beige, sol en stratifié, des machines côte à côte, un sol gris et un plan de travail blanc.
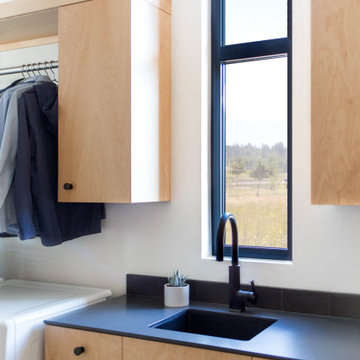
The Glo European Windows A5 Series windows and doors were carefully selected for the Whitefish Residence to support the high performance and modern architectural design of the home. Triple pane glass, a larger continuous thermal break, multiple air seals, and high performance spacers all help to eliminate condensation and heat convection while providing durability to last the lifetime of the building. This higher level of efficiency will also help to keep continued utility costs low and maintain comfortable temperatures throughout the year.
Large fixed window units mulled together in the field provide sweeping views of the valley and mountains beyond. Full light exterior doors with transom windows above provide natural daylight to penetrate deep into the home. A large lift and slide door opens the living area to the exterior of the home and creates an atmosphere of spaciousness and ethereality. Modern aluminum frames with clean lines paired with stainless steel handles accent the subtle details of the architectural design. Tilt and turn windows throughout the space allow the option of natural ventilation while maintaining clear views of the picturesque landscape.
Idées déco de buanderies modernes
8