Idées déco de buanderies modernes
Trier par :
Budget
Trier par:Populaires du jour
161 - 180 sur 979 photos
1 sur 3

Working with repeat clients is always a dream! The had perfect timing right before the pandemic for their vacation home to get out city and relax in the mountains. This modern mountain home is stunning. Check out every custom detail we did throughout the home to make it a unique experience!
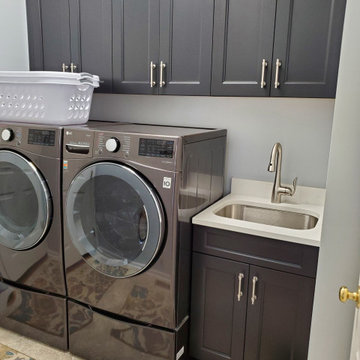
Moved in and wow...alot of oak. Transformed to a modern, fresh look that was clean, sinply yet stunning.
Réalisation d'une buanderie minimaliste de taille moyenne avec un placard à porte plane, des portes de placard marrons, un mur beige, un sol en vinyl et un sol gris.
Réalisation d'une buanderie minimaliste de taille moyenne avec un placard à porte plane, des portes de placard marrons, un mur beige, un sol en vinyl et un sol gris.
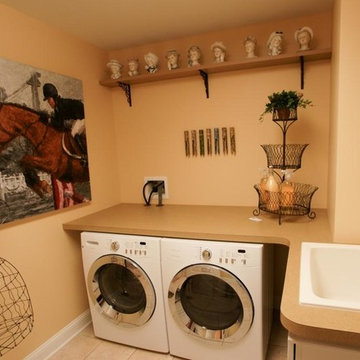
Built by award winning Bonacio Construction where high-quality materials and unsurpassed craftsmanship are standard. Situated in downtown Saratoga Springs, Park Place offers the perfect destination for work or luxury living. This award winning building, overlooking historic Congress Park offers customizable floor plans, magnificent amenities, heated underground parking and is within walking distance to first class shopping, dining and entertainment.
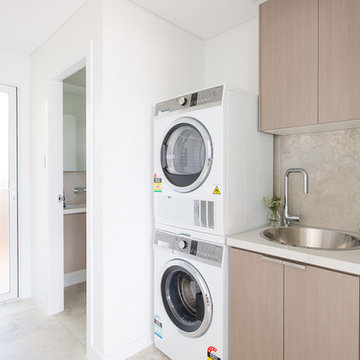
Elouise van riet gray
Inspiration pour une petite buanderie linéaire minimaliste en bois clair dédiée avec un évier posé, un placard à porte plane, un plan de travail en quartz modifié, un mur blanc, un sol en carrelage de céramique et des machines superposées.
Inspiration pour une petite buanderie linéaire minimaliste en bois clair dédiée avec un évier posé, un placard à porte plane, un plan de travail en quartz modifié, un mur blanc, un sol en carrelage de céramique et des machines superposées.
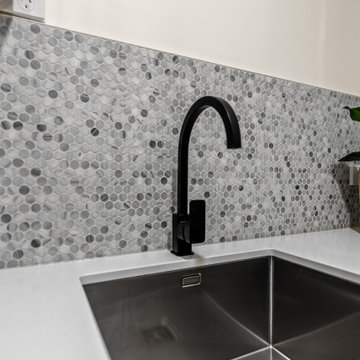
Aménagement d'une petite buanderie linéaire moderne dédiée avec un évier posé, un placard à porte plane, des portes de placard blanches, un plan de travail en quartz modifié, une crédence grise, une crédence en mosaïque, un mur blanc et un plan de travail blanc.
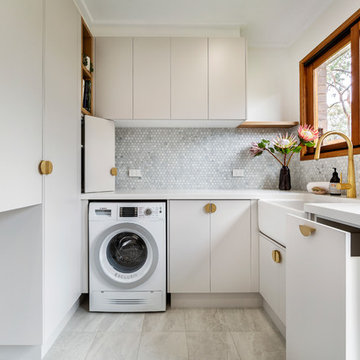
Urban Abode - Luke Barrett
Designer - GDP Interior Design
Lo & Co Interiors - Luna Pull Handles
Exemple d'une buanderie moderne multi-usage avec un plan de travail en granite et un plan de travail blanc.
Exemple d'une buanderie moderne multi-usage avec un plan de travail en granite et un plan de travail blanc.
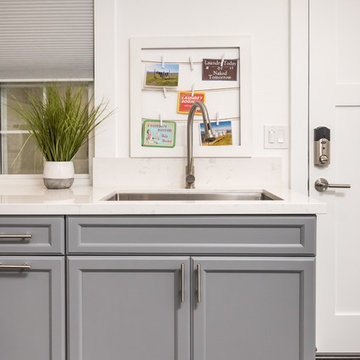
photo by Ian Coleman
Exemple d'une buanderie moderne en L dédiée et de taille moyenne avec un évier encastré, un placard à porte shaker, un plan de travail en quartz modifié, un mur blanc, sol en stratifié, des machines côte à côte, un sol marron et des portes de placard grises.
Exemple d'une buanderie moderne en L dédiée et de taille moyenne avec un évier encastré, un placard à porte shaker, un plan de travail en quartz modifié, un mur blanc, sol en stratifié, des machines côte à côte, un sol marron et des portes de placard grises.

Exemple d'une buanderie linéaire moderne multi-usage et de taille moyenne avec un évier de ferme, un placard à porte shaker, des portes de placards vertess, un plan de travail en bois, une crédence blanche, une crédence en carreau de ciment, un mur beige, un sol en carrelage de céramique, des machines côte à côte, un sol gris, un plan de travail marron et du papier peint.
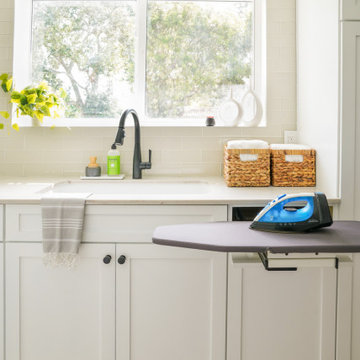
Miami Modern Design Bathrooms and Laundry Room - Interior Designers - Specialized in Renovations
Idées déco pour une buanderie moderne.
Idées déco pour une buanderie moderne.
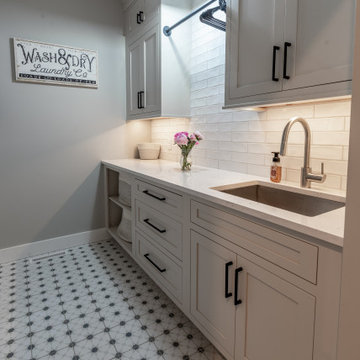
www.genevacabinet.com
Geneva Cabinet Company, Lake Geneva WI, It is very likely that function is the key motivator behind a bathroom makeover. It could be too small, dated, or just not working. Here we recreated the primary bath by borrowing space from an adjacent laundry room and hall bath. The new design delivers a spacious bathroom suite with the bonus of improved laundry storage.
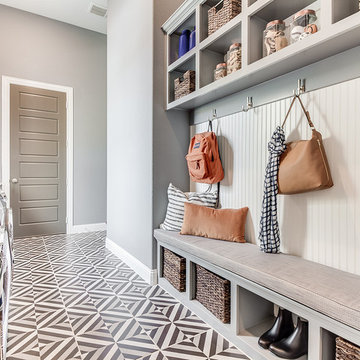
Exemple d'une buanderie parallèle moderne multi-usage et de taille moyenne avec un évier de ferme, un placard avec porte à panneau surélevé, des portes de placard blanches, un mur gris, un sol en carrelage de céramique, des machines côte à côte, un sol multicolore et un plan de travail gris.

A mixed use mud room featuring open lockers, bright geometric tile and built in closets.
Idée de décoration pour une grande buanderie minimaliste en U multi-usage avec un évier encastré, un placard à porte plane, des portes de placard grises, un plan de travail en quartz modifié, une crédence grise, une crédence en céramique, un mur multicolore, un sol en carrelage de céramique, des machines côte à côte, un sol gris et un plan de travail blanc.
Idée de décoration pour une grande buanderie minimaliste en U multi-usage avec un évier encastré, un placard à porte plane, des portes de placard grises, un plan de travail en quartz modifié, une crédence grise, une crédence en céramique, un mur multicolore, un sol en carrelage de céramique, des machines côte à côte, un sol gris et un plan de travail blanc.
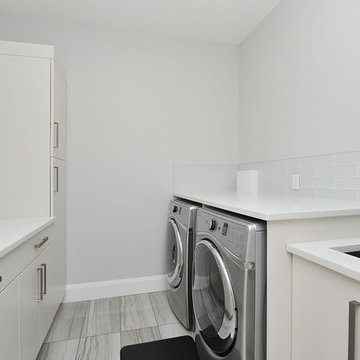
Aménagement d'une buanderie parallèle moderne dédiée et de taille moyenne avec un évier encastré, un placard à porte plane, des portes de placard blanches, un plan de travail en quartz, un mur gris, un sol en carrelage de porcelaine, des machines côte à côte, un sol beige et un plan de travail blanc.
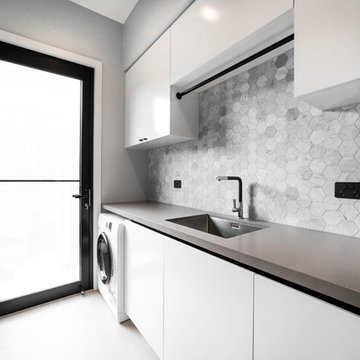
Alex Coppo Photography
Idée de décoration pour une buanderie parallèle minimaliste multi-usage et de taille moyenne avec un évier posé, un placard à porte plane, des portes de placard blanches, un plan de travail en béton, un mur gris, sol en béton ciré, des machines côte à côte, un sol gris et un plan de travail blanc.
Idée de décoration pour une buanderie parallèle minimaliste multi-usage et de taille moyenne avec un évier posé, un placard à porte plane, des portes de placard blanches, un plan de travail en béton, un mur gris, sol en béton ciré, des machines côte à côte, un sol gris et un plan de travail blanc.

Exemple d'une grande buanderie parallèle moderne multi-usage avec un sol en vinyl, un mur gris, un sol gris, un évier de ferme, un placard à porte shaker, des portes de placard blanches, un plan de travail en inox, une crédence bleue, une crédence en céramique, des machines superposées et un plan de travail gris.
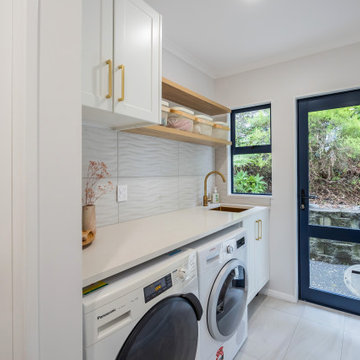
A neutral colour palette was the main aspect of the brief setting the tone for a sophisticated and elegant home.
We chose to go with a white laundry as it is timeless and classic. This laundry exudes a sense of elegance, cleanliness, and freshness.
The white backdrop elegantly allows the floating timber shelves, the captivating wavy splashback tiles, and the eye-catching brushed gold tapware and handles to take center stage as the focal points of the space.
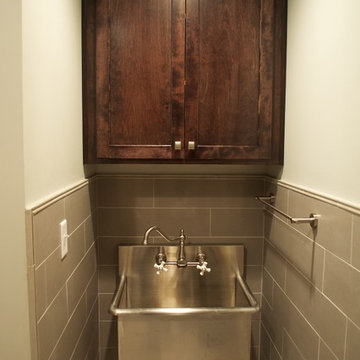
Stainless steel wall mount utility sink with porcelain plank tile trimmed in limestone pencil tile
Exemple d'une buanderie moderne en bois foncé dédiée et de taille moyenne avec un évier utilitaire, un placard à porte shaker, un plan de travail en quartz modifié, un mur gris, un sol en carrelage de porcelaine et des machines côte à côte.
Exemple d'une buanderie moderne en bois foncé dédiée et de taille moyenne avec un évier utilitaire, un placard à porte shaker, un plan de travail en quartz modifié, un mur gris, un sol en carrelage de porcelaine et des machines côte à côte.

This dark, dreary kitchen was large, but not being used well. The family of 7 had outgrown the limited storage and experienced traffic bottlenecks when in the kitchen together. A bright, cheerful and more functional kitchen was desired, as well as a new pantry space.
We gutted the kitchen and closed off the landing through the door to the garage to create a new pantry. A frosted glass pocket door eliminates door swing issues. In the pantry, a small access door opens to the garage so groceries can be loaded easily. Grey wood-look tile was laid everywhere.
We replaced the small window and added a 6’x4’ window, instantly adding tons of natural light. A modern motorized sheer roller shade helps control early morning glare. Three free-floating shelves are to the right of the window for favorite décor and collectables.
White, ceiling-height cabinets surround the room. The full-overlay doors keep the look seamless. Double dishwashers, double ovens and a double refrigerator are essentials for this busy, large family. An induction cooktop was chosen for energy efficiency, child safety, and reliability in cooking. An appliance garage and a mixer lift house the much-used small appliances.
An ice maker and beverage center were added to the side wall cabinet bank. The microwave and TV are hidden but have easy access.
The inspiration for the room was an exclusive glass mosaic tile. The large island is a glossy classic blue. White quartz countertops feature small flecks of silver. Plus, the stainless metal accent was even added to the toe kick!
Upper cabinet, under-cabinet and pendant ambient lighting, all on dimmers, was added and every light (even ceiling lights) is LED for energy efficiency.
White-on-white modern counter stools are easy to clean. Plus, throughout the room, strategically placed USB outlets give tidy charging options.
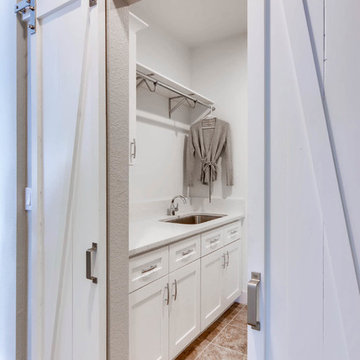
This track home was updated with beautiful features to offer the client a custom design. From knocked down walls, to a custom built-out fireplace, wood beams, framing, and a glamorous white kitchen with custom cabinetry. This home is now a modern custom space with a few rustic elements.
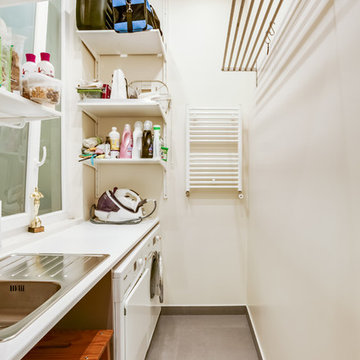
Meero
Cette photo montre une buanderie linéaire moderne multi-usage et de taille moyenne avec un évier encastré, un placard sans porte, un mur blanc, un sol en carrelage de céramique, des machines côte à côte et un sol gris.
Cette photo montre une buanderie linéaire moderne multi-usage et de taille moyenne avec un évier encastré, un placard sans porte, un mur blanc, un sol en carrelage de céramique, des machines côte à côte et un sol gris.
Idées déco de buanderies modernes
9