Idées déco de buanderies avec différentes finitions de placard
Trier par :
Budget
Trier par:Populaires du jour
141 - 160 sur 34 805 photos
1 sur 2

These homeowners came to us to design several areas of their home, including their mudroom and laundry. They were a growing family and needed a "landing" area as they entered their home, either from the garage but also asking for a new entrance from outside. We stole about 24 feet from their oversized garage to create a large mudroom/laundry area. Custom blue cabinets with a large "X" design on the doors of the lockers, a large farmhouse sink and a beautiful cement tile feature wall with floating shelves make this mudroom stylish and luxe. The laundry room now has a pocket door separating it from the mudroom, and houses the washer and dryer with a wood butcher block folding shelf. White tile backsplash and custom white and blue painted cabinetry takes this laundry to the next level. Both areas are stunning and have improved not only the aesthetic of the space, but also the function of what used to be an inefficient use of space.

Cette image montre une buanderie parallèle rustique multi-usage et de taille moyenne avec un évier 1 bac, un placard à porte shaker, des portes de placard blanches, un mur blanc, tomettes au sol, des machines superposées, un sol marron et un plan de travail blanc.

Cette image montre une buanderie parallèle traditionnelle dédiée avec un placard à porte plane, des portes de placard grises, un plan de travail en quartz, un sol en carrelage de porcelaine, des machines côte à côte, un sol gris et un plan de travail blanc.

Luxury Laundry Room featuring double washer double dryers. This gold black and white laundry is classic and spells function all the way.
Réalisation d'une grande buanderie tradition en U dédiée avec un évier encastré, un placard à porte shaker, des portes de placard noires, un plan de travail en surface solide, un mur blanc, un sol en carrelage de porcelaine, un lave-linge séchant, un sol blanc et un plan de travail blanc.
Réalisation d'une grande buanderie tradition en U dédiée avec un évier encastré, un placard à porte shaker, des portes de placard noires, un plan de travail en surface solide, un mur blanc, un sol en carrelage de porcelaine, un lave-linge séchant, un sol blanc et un plan de travail blanc.
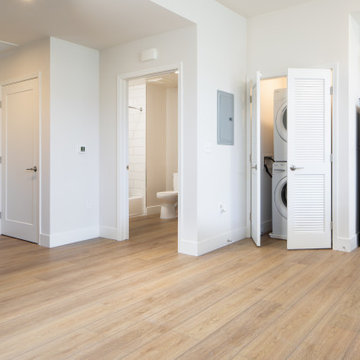
Sutton Signature from the Modin Rigid LVP Collection: Refined yet natural. A white wire-brush gives the natural wood tone a distinct depth, lending it to a variety of spaces.

Idées déco pour une buanderie parallèle campagne dédiée et de taille moyenne avec un évier de ferme, un placard à porte shaker, des portes de placard blanches, un plan de travail en quartz modifié, un mur blanc, un sol en carrelage de porcelaine, des machines superposées, un sol gris et un plan de travail blanc.

Enfort Homes - 2019
Exemple d'une grande buanderie nature dédiée avec un évier encastré, un placard à porte plane, des portes de placard blanches, un mur blanc, des machines côte à côte et un plan de travail blanc.
Exemple d'une grande buanderie nature dédiée avec un évier encastré, un placard à porte plane, des portes de placard blanches, un mur blanc, des machines côte à côte et un plan de travail blanc.
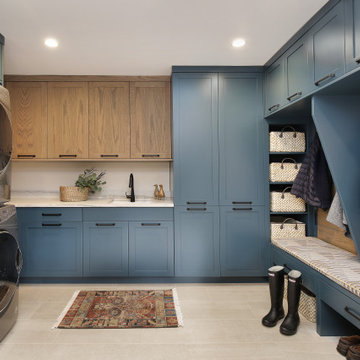
Aménagement d'une buanderie montagne en U multi-usage avec un évier encastré, un placard à porte shaker, des portes de placard bleues, des machines superposées, un sol gris et un plan de travail blanc.

Inspiration pour une buanderie linéaire design dédiée et de taille moyenne avec un évier encastré, un placard à porte shaker, des portes de placard blanches, un plan de travail en quartz modifié, un mur blanc, un sol en vinyl, des machines côte à côte, un sol gris et un plan de travail blanc.

Exemple d'une grande buanderie linéaire chic avec un placard, un placard avec porte à panneau surélevé, des portes de placard bleues, un mur gris, des machines côte à côte, un sol marron et un plan de travail gris.

Cette image montre une grande buanderie minimaliste en U et bois clair multi-usage avec un évier encastré, un placard à porte plane, plan de travail en marbre, un mur gris, un sol en ardoise, des machines côte à côte, un sol gris et un plan de travail blanc.

Aménagement d'une buanderie parallèle classique multi-usage avec un placard avec porte à panneau encastré, des portes de placard blanches, un plan de travail en bois, un mur gris, des machines côte à côte et un sol noir.

This photo shows the deluxe upstairs utility room. The floor plan shows the counter space extending along the right wall and includes a sink, however it can also be built as shown here to maximize floor space. Ample cabinets above and to the right of the appliances ensure you will never run out of space for detergent, linens, cleaning supplies, or anything else you might need.

Aménagement d'une buanderie linéaire classique multi-usage avec un évier encastré, un placard à porte shaker, des portes de placard grises, un mur beige, des machines côte à côte, un sol multicolore et un plan de travail gris.
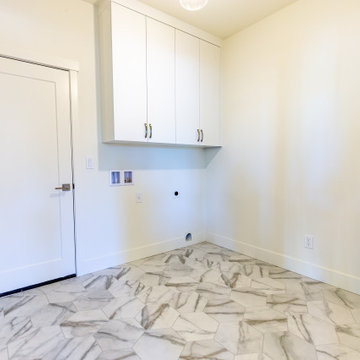
Idées déco pour une buanderie linéaire moderne dédiée et de taille moyenne avec un placard à porte plane, des portes de placard blanches, un mur blanc, un sol en carrelage de céramique, des machines côte à côte et un sol multicolore.
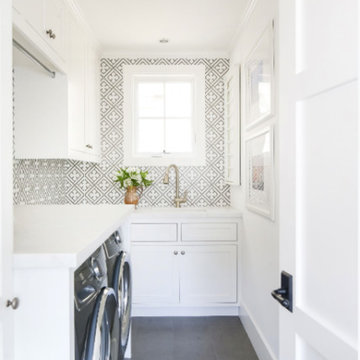
Patterson Custom Homes
Ryan Gavin Photography
Cette image montre une petite buanderie marine en L dédiée avec un évier encastré, un placard à porte shaker, des portes de placard blanches, un mur blanc, des machines côte à côte, un sol gris et un plan de travail blanc.
Cette image montre une petite buanderie marine en L dédiée avec un évier encastré, un placard à porte shaker, des portes de placard blanches, un mur blanc, des machines côte à côte, un sol gris et un plan de travail blanc.

The true farmhouse kitchen. Mixing bold traditional colours, natural elements, shiplap and wooden beamed ceiling details, all make for the perfectly crafted farmhouse. Layering in a traditional farm house sink, and an industrial inspired metal hood fan adds charm and a curated feel to this traditional space. No compromise spared with storage, function or innovation.
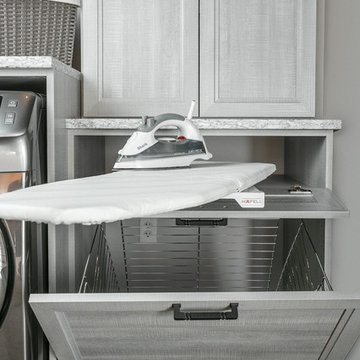
No more tripping over mountains of dirty clothes. We offer hassle-free organization solutions to take laundry day to the next level.
Our custom built laundry rooms are backed by a Limited Lifetime Warranty and Satisfaction Guarantee. There's no risk involved!
Inquire on our website, stop into our showroom or give us a call at 802-658-0000 to get started with your free in-home design consultation.
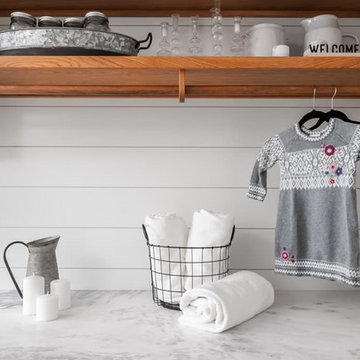
We redesigned this client’s laundry space so that it now functions as a Mudroom and Laundry. There is a place for everything including drying racks and charging station for this busy family. Now there are smiles when they walk in to this charming bright room because it has ample storage and space to work!

Cette image montre une buanderie marine en L dédiée avec un évier encastré, un placard à porte shaker, des portes de placard blanches, un mur multicolore, des machines côte à côte, un sol gris et un plan de travail blanc.
Idées déco de buanderies avec différentes finitions de placard
8