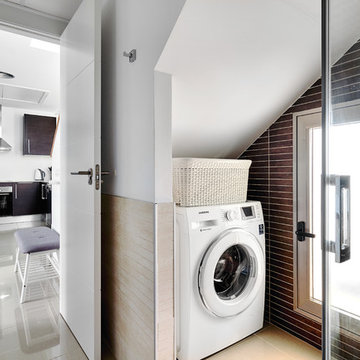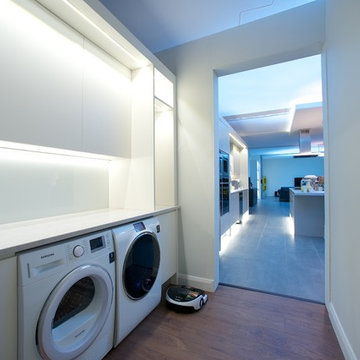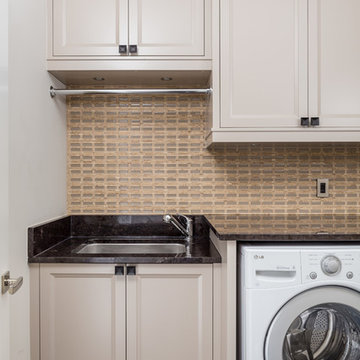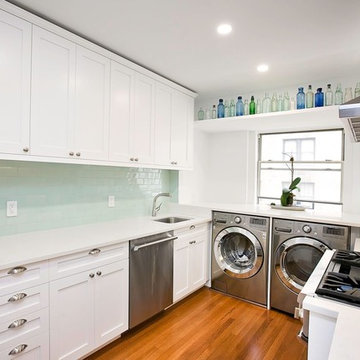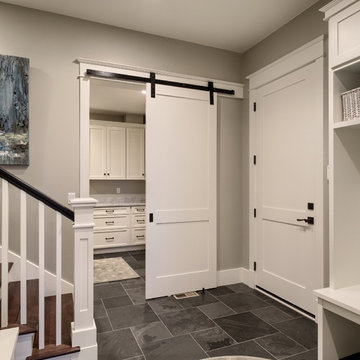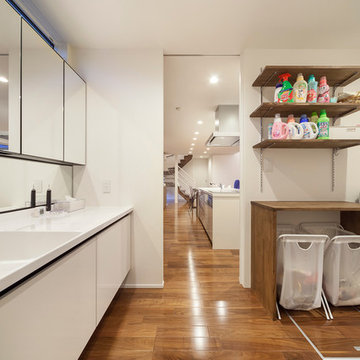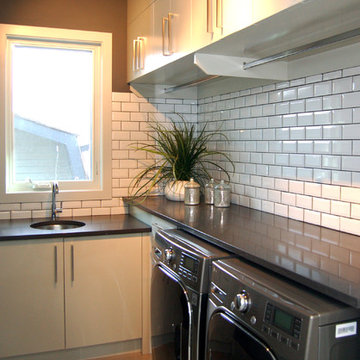Idées déco de buanderies
Trier par :
Budget
Trier par:Populaires du jour
101 - 120 sur 335 photos
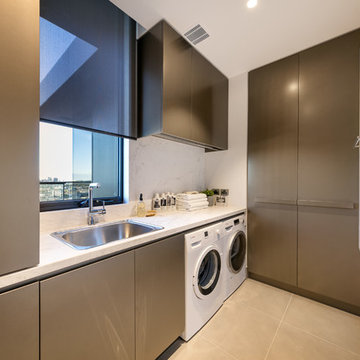
Réalisation d'une buanderie design en U dédiée et de taille moyenne avec un évier posé, des portes de placard grises, plan de travail en marbre, un mur blanc et des machines côte à côte.
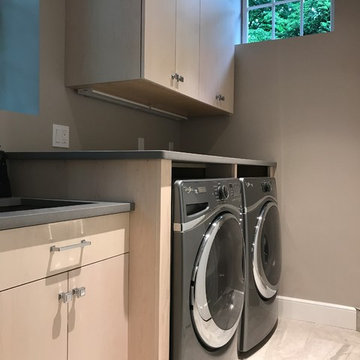
Diane Brophy Photography
Idées déco pour une petite buanderie linéaire classique en bois clair dédiée avec un évier encastré, un placard à porte plane, un plan de travail en quartz modifié, un mur gris, un sol en carrelage de porcelaine, des machines côte à côte, un sol beige et un plan de travail gris.
Idées déco pour une petite buanderie linéaire classique en bois clair dédiée avec un évier encastré, un placard à porte plane, un plan de travail en quartz modifié, un mur gris, un sol en carrelage de porcelaine, des machines côte à côte, un sol beige et un plan de travail gris.
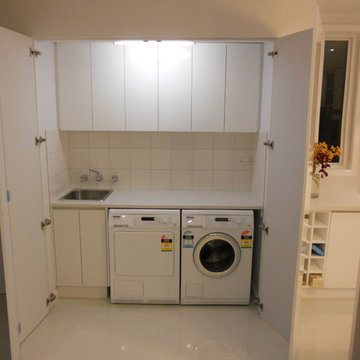
laundry behind bifold doors adjacent to the kitchen
Inspiration pour une buanderie parallèle design de taille moyenne avec un évier posé, un placard à porte plane, des portes de placard blanches, un plan de travail en stratifié, un sol en carrelage de porcelaine et des machines côte à côte.
Inspiration pour une buanderie parallèle design de taille moyenne avec un évier posé, un placard à porte plane, des portes de placard blanches, un plan de travail en stratifié, un sol en carrelage de porcelaine et des machines côte à côte.
Trouvez le bon professionnel près de chez vous
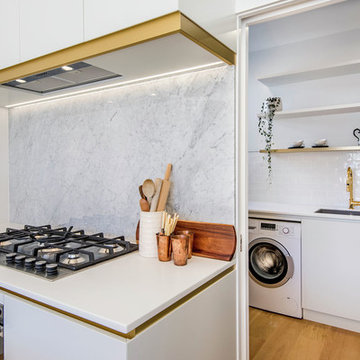
This modern sunny home features engineered french oak flooring and is finished in a light oil finish
Cette image montre une buanderie design avec parquet clair et un sol blanc.
Cette image montre une buanderie design avec parquet clair et un sol blanc.
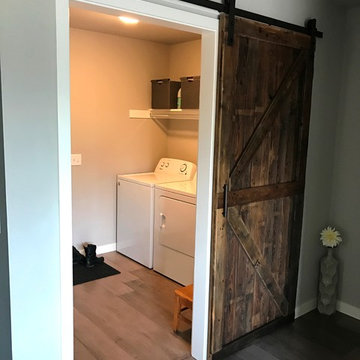
Plank Flooring: 7" wide, gray handscraped engineered floor provided by CS4.
This gorgeous door is made from reclaimed wood!
Aménagement d'une buanderie avec parquet foncé et un sol gris.
Aménagement d'une buanderie avec parquet foncé et un sol gris.
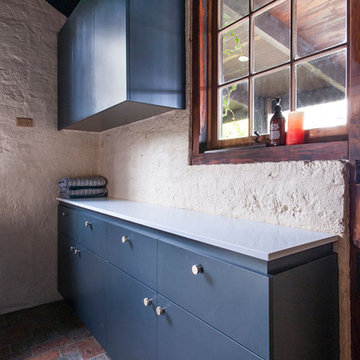
Photo: Mark Fergus
Cette image montre une petite buanderie parallèle chalet dédiée avec des portes de placard grises, un plan de travail en quartz modifié, un sol en brique, des machines côte à côte, un sol multicolore et un plan de travail blanc.
Cette image montre une petite buanderie parallèle chalet dédiée avec des portes de placard grises, un plan de travail en quartz modifié, un sol en brique, des machines côte à côte, un sol multicolore et un plan de travail blanc.
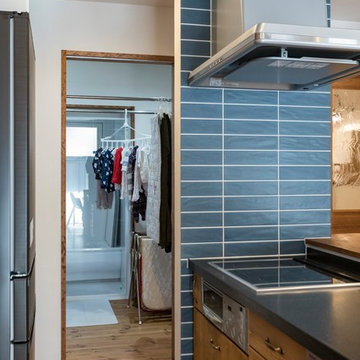
水まわりが集結☆使いやすい家事動線
Idée de décoration pour une buanderie bohème dédiée avec un mur blanc, parquet foncé et un sol marron.
Idée de décoration pour une buanderie bohème dédiée avec un mur blanc, parquet foncé et un sol marron.
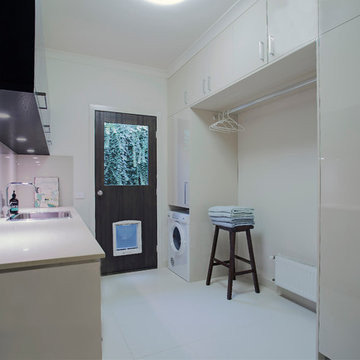
A huge laundry with storage and bench space to die for, helps make work easier. The built in drying rack over the heater means drying, even in winter, is so easy.
Photography: 'Photos by Loren'
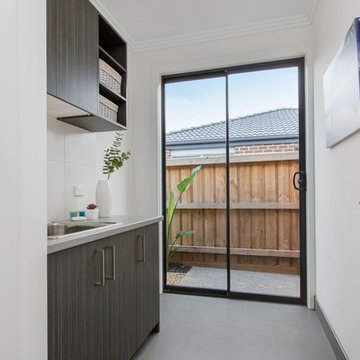
Réalisation d'une buanderie parallèle minimaliste dédiée et de taille moyenne avec un évier 1 bac, un plan de travail en stratifié, un mur blanc, un sol en carrelage de porcelaine et des machines superposées.

HUGE transformation! The homes in this area quintessentially have smaller kitchens that dining rooms. In addition, there is no open floor concept so traffic flow is restricted. In this design, we choose to take over the dining room! The fortunate part is the sunroom on the backside of the home was conditioned as part of the home, so the furniture and space plan transformed this room into the "dining room". What a beautiful thing to have on the backside of the home where the view is great (future pictures to come!).
The improvements and challenges were to remove the wall between the kitchen and the formal dining room (which was rarely used) and then extend the kitchen into that space. !! This is a great challenge because it changes the flow, original architectural patterns to the home! We (client included) the plan achieved just that with some sacrifices -- but honestly, with so many more rewards.
Check back for more updates and plans to be uploaded - or send us a message to inquire about how this, is possible!
Photography by David Cannon
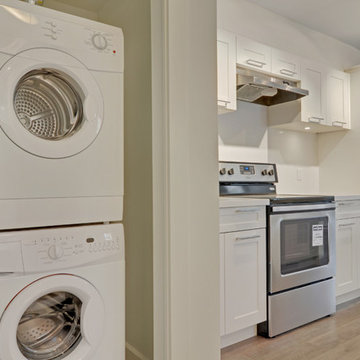
seevirtual360.com
Exemple d'une petite buanderie craftsman multi-usage avec des machines superposées, un placard à porte shaker, des portes de placard blanches, un mur vert et parquet clair.
Exemple d'une petite buanderie craftsman multi-usage avec des machines superposées, un placard à porte shaker, des portes de placard blanches, un mur vert et parquet clair.
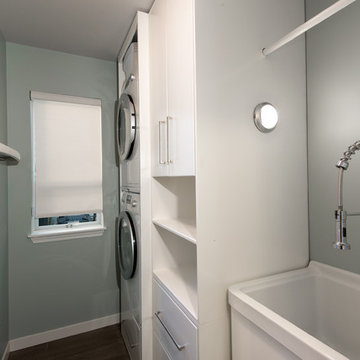
Laundry room designed for small space with stackable Bosch washer/dryer (carpentry by Mike Daemmig
Exemple d'une buanderie tendance.
Exemple d'une buanderie tendance.
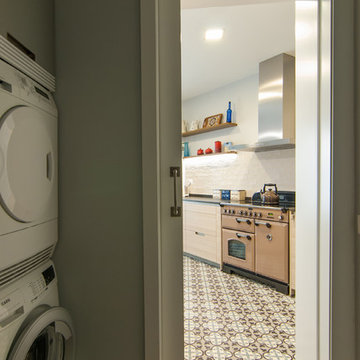
Un pequeño cuarto junto a la cocina acoge la lavadora y la secadora, una zona de almacenaje para guardar todo lo necesario y una zona para la plancha.
Idées déco de buanderies
6
