Idées déco de buanderies rétro avec un placard
Trier par :
Budget
Trier par:Populaires du jour
21 - 34 sur 34 photos
1 sur 3
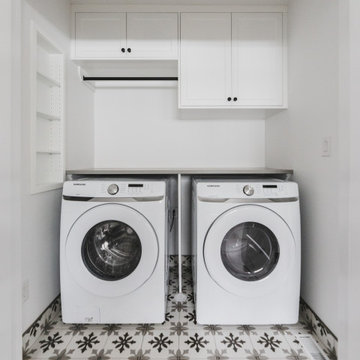
Cette image montre une buanderie vintage avec un placard, un placard à porte shaker, des portes de placard blanches, un plan de travail en quartz modifié, un mur blanc, un sol en carrelage de céramique, des machines côte à côte, un sol orange et un plan de travail gris.

Warm, light, and inviting with characteristic knot vinyl floors that bring a touch of wabi-sabi to every room. This rustic maple style is ideal for Japanese and Scandinavian-inspired spaces.
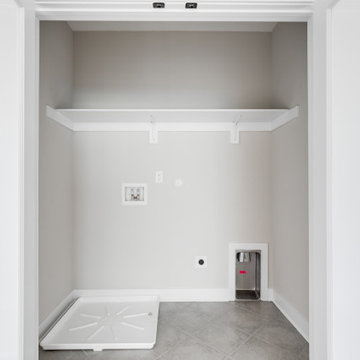
We’ve carefully crafted every inch of this home to bring you something never before seen in this area! Modern front sidewalk and landscape design leads to the architectural stone and cedar front elevation, featuring a contemporary exterior light package, black commercial 9’ window package and 8 foot Art Deco, mahogany door. Additional features found throughout include a two-story foyer that showcases the horizontal metal railings of the oak staircase, powder room with a floating sink and wall-mounted gold faucet and great room with a 10’ ceiling, modern, linear fireplace and 18’ floating hearth, kitchen with extra-thick, double quartz island, full-overlay cabinets with 4 upper horizontal glass-front cabinets, premium Electrolux appliances with convection microwave and 6-burner gas range, a beverage center with floating upper shelves and wine fridge, first-floor owner’s suite with washer/dryer hookup, en-suite with glass, luxury shower, rain can and body sprays, LED back lit mirrors, transom windows, 16’ x 18’ loft, 2nd floor laundry, tankless water heater and uber-modern chandeliers and decorative lighting. Rear yard is fenced and has a storage shed.
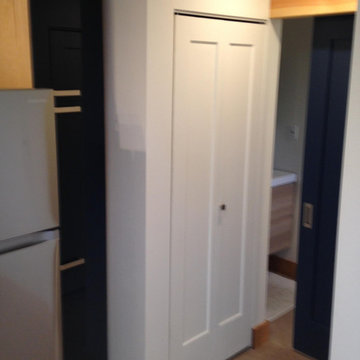
compact laundry closet next to kitchen
Idée de décoration pour une petite buanderie vintage avec un placard, sol en béton ciré, des machines superposées, un sol beige et un mur blanc.
Idée de décoration pour une petite buanderie vintage avec un placard, sol en béton ciré, des machines superposées, un sol beige et un mur blanc.
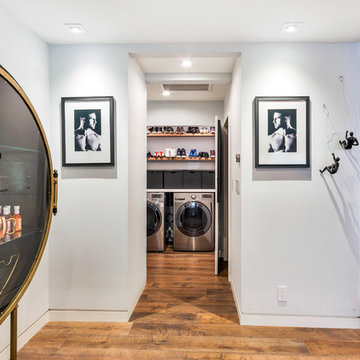
Aménagement d'une petite buanderie linéaire rétro avec un placard, un mur gris, parquet clair et des machines côte à côte.
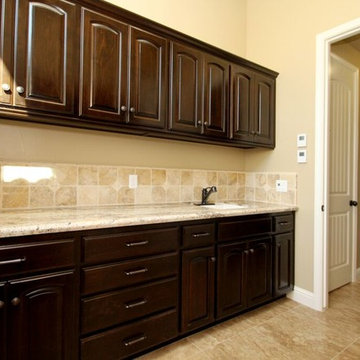
Lots of counter space on the opposite side of the washer and dryer
Cette image montre une grande buanderie vintage en bois foncé avec un placard, un évier encastré, un placard à porte plane, un plan de travail en granite, un mur beige, un sol en carrelage de céramique et des machines côte à côte.
Cette image montre une grande buanderie vintage en bois foncé avec un placard, un évier encastré, un placard à porte plane, un plan de travail en granite, un mur beige, un sol en carrelage de céramique et des machines côte à côte.
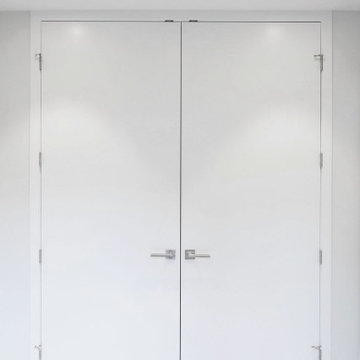
We needed a second laundry area. This under utilized closet was the perfect spot to tuck away a highly functional laundry space.
Cette photo montre une petite buanderie rétro avec un placard, un placard à porte plane, des portes de placard blanches, un plan de travail en quartz modifié, un sol en carrelage de porcelaine, des machines superposées, un sol gris et un plan de travail blanc.
Cette photo montre une petite buanderie rétro avec un placard, un placard à porte plane, des portes de placard blanches, un plan de travail en quartz modifié, un sol en carrelage de porcelaine, des machines superposées, un sol gris et un plan de travail blanc.
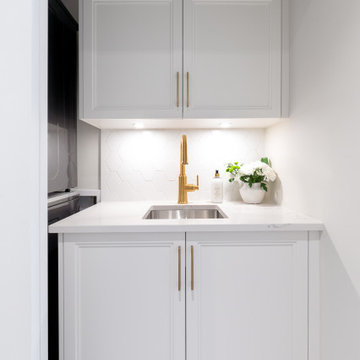
Idées déco pour une petite buanderie linéaire rétro avec un placard, un évier posé, un placard à porte shaker, des portes de placard blanches, une crédence blanche, un sol gris et un plan de travail blanc.
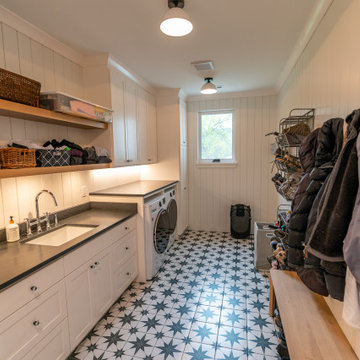
Idées déco pour une grande buanderie parallèle rétro avec un placard, un évier de ferme, un placard à porte shaker, des portes de placard blanches, un mur blanc, des machines côte à côte et un plan de travail gris.
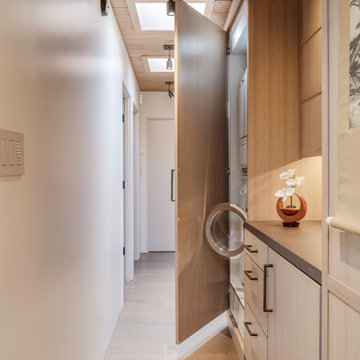
Laundry occupies one side of hallway. All equipment stored inside cabinets with flush fold-away doors.
Idées déco pour une petite buanderie linéaire rétro avec un placard, un placard à porte plane, des portes de placard beiges, un plan de travail en quartz modifié, une crédence beige, une crédence en pierre calcaire, un mur beige, un sol en carrelage de céramique, des machines superposées, un sol beige, un plan de travail marron et poutres apparentes.
Idées déco pour une petite buanderie linéaire rétro avec un placard, un placard à porte plane, des portes de placard beiges, un plan de travail en quartz modifié, une crédence beige, une crédence en pierre calcaire, un mur beige, un sol en carrelage de céramique, des machines superposées, un sol beige, un plan de travail marron et poutres apparentes.
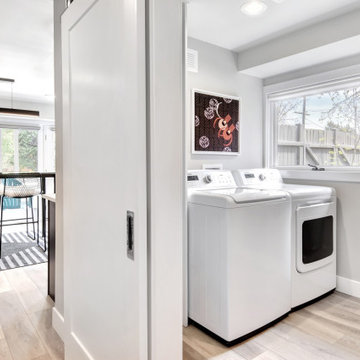
Exemple d'une petite buanderie rétro avec un placard, sol en stratifié, des machines côte à côte et un sol beige.
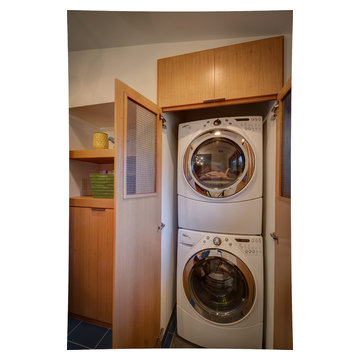
Sid Levin
Revolution Design Build
Cette image montre une buanderie vintage en bois brun avec un placard, un placard à porte plane et des machines superposées.
Cette image montre une buanderie vintage en bois brun avec un placard, un placard à porte plane et des machines superposées.
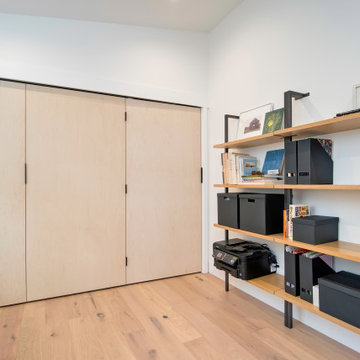
Cette photo montre une buanderie parallèle rétro de taille moyenne avec un placard, un placard à porte plane, des portes de placard blanches, un plan de travail en bois, parquet clair et des machines dissimulées.
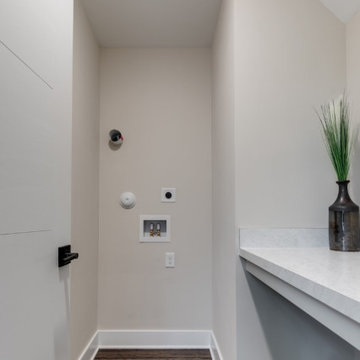
We’ve carefully crafted every inch of this home to bring you something never before seen in this area! Modern front sidewalk and landscape design leads to the architectural stone and cedar front elevation, featuring a contemporary exterior light package, black commercial 9’ window package and 8 foot Art Deco, mahogany door. Additional features found throughout include a two-story foyer that showcases the horizontal metal railings of the oak staircase, powder room with a floating sink and wall-mounted gold faucet and great room with a 10’ ceiling, modern, linear fireplace and 18’ floating hearth, kitchen with extra-thick, double quartz island, full-overlay cabinets with 4 upper horizontal glass-front cabinets, premium Electrolux appliances with convection microwave and 6-burner gas range, a beverage center with floating upper shelves and wine fridge, first-floor owner’s suite with washer/dryer hookup, en-suite with glass, luxury shower, rain can and body sprays, LED back lit mirrors, transom windows, 16’ x 18’ loft, 2nd floor laundry, tankless water heater and uber-modern chandeliers and decorative lighting. Rear yard is fenced and has a storage shed.
Idées déco de buanderies rétro avec un placard
2