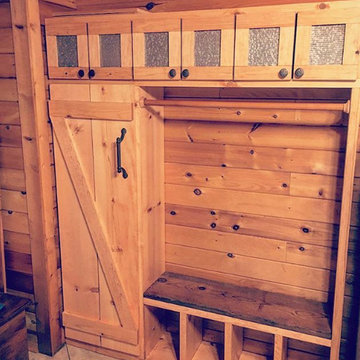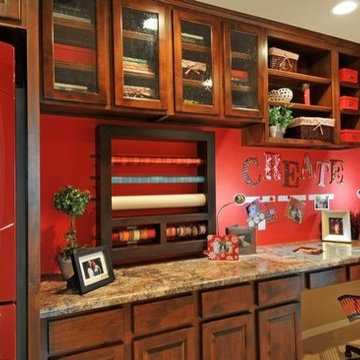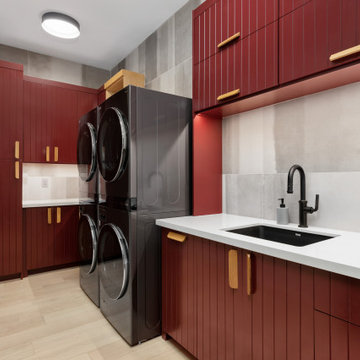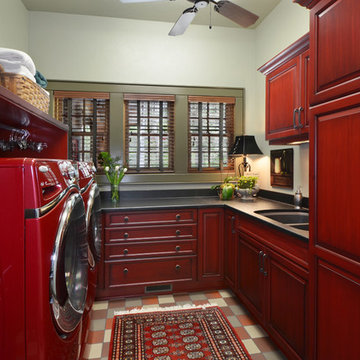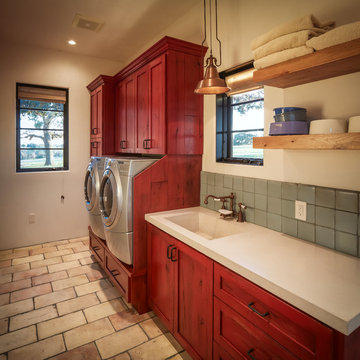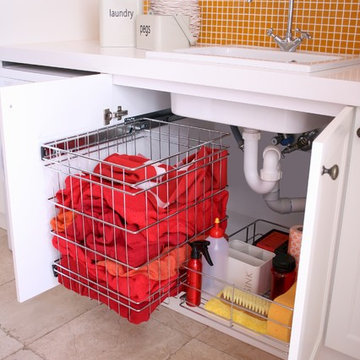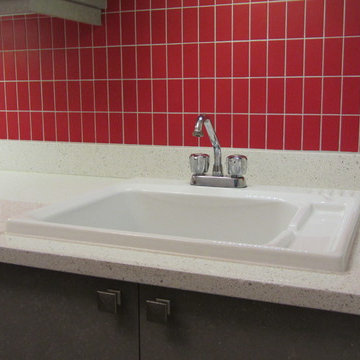Idées déco de buanderies rouges
Trier par :
Budget
Trier par:Populaires du jour
41 - 60 sur 586 photos
1 sur 2
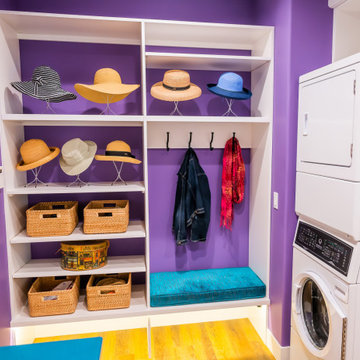
Incorporating bold colors and patterns, this project beautifully reflects our clients' dynamic personalities. Clean lines, modern elements, and abundant natural light enhance the home, resulting in a harmonious fusion of design and personality.
This laundry room is brought to life with vibrant violet accents, adding a touch of playfulness to the space. Despite its compact size, every inch is thoughtfully utilized, making it highly functional while maintaining its stylish appeal.
---
Project by Wiles Design Group. Their Cedar Rapids-based design studio serves the entire Midwest, including Iowa City, Dubuque, Davenport, and Waterloo, as well as North Missouri and St. Louis.
For more about Wiles Design Group, see here: https://wilesdesigngroup.com/
To learn more about this project, see here: https://wilesdesigngroup.com/cedar-rapids-modern-home-renovation

Murphys Road is a renovation in a 1906 Villa designed to compliment the old features with new and modern twist. Innovative colours and design concepts are used to enhance spaces and compliant family living. This award winning space has been featured in magazines and websites all around the world. It has been heralded for it's use of colour and design in inventive and inspiring ways.
Designed by New Zealand Designer, Alex Fulton of Alex Fulton Design
Photographed by Duncan Innes for Homestyle Magazine
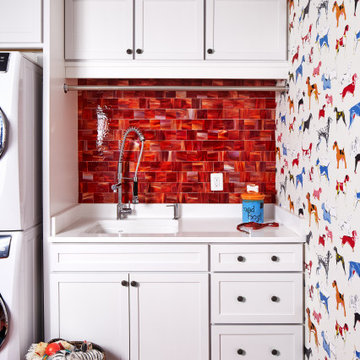
Aménagement d'une buanderie classique avec un évier 1 bac, un placard à porte shaker, des portes de placard blanches, un mur multicolore, des machines superposées, un sol rouge et un plan de travail blanc.
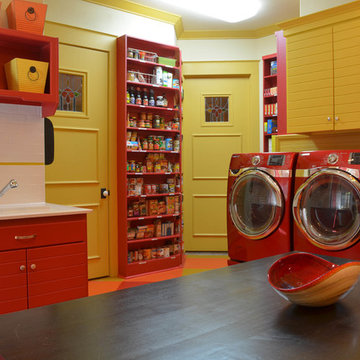
Photo: Sarah Greenman © 2013 Houzz
Cette image montre une buanderie traditionnelle avec des portes de placard rouges.
Cette image montre une buanderie traditionnelle avec des portes de placard rouges.

The cabinets are a custom paint color by Benjamin Moore called "Fan Coral". It is a near perfect match to the fish in the wallpaper.
Idées déco pour une petite buanderie parallèle éclectique multi-usage avec un évier encastré, un placard avec porte à panneau encastré, des portes de placard oranges, un plan de travail en quartz, une crédence beige, une crédence en céramique, un mur multicolore, un sol en brique, des machines côte à côte, un sol multicolore, un plan de travail vert, un plafond en bois et boiseries.
Idées déco pour une petite buanderie parallèle éclectique multi-usage avec un évier encastré, un placard avec porte à panneau encastré, des portes de placard oranges, un plan de travail en quartz, une crédence beige, une crédence en céramique, un mur multicolore, un sol en brique, des machines côte à côte, un sol multicolore, un plan de travail vert, un plafond en bois et boiseries.
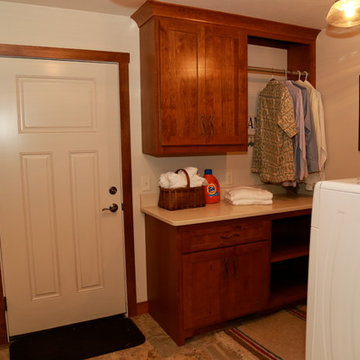
Aménagement d'une buanderie craftsman en bois brun multi-usage avec un placard à porte shaker, un mur blanc et des machines côte à côte.
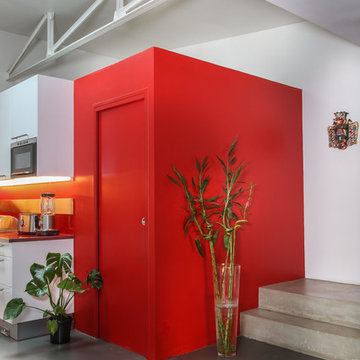
Thierry Stefanopoulos
Réalisation d'une petite buanderie parallèle urbaine dédiée avec un placard avec porte à panneau encastré, des portes de placard rouges, un plan de travail en verre et un plan de travail rouge.
Réalisation d'une petite buanderie parallèle urbaine dédiée avec un placard avec porte à panneau encastré, des portes de placard rouges, un plan de travail en verre et un plan de travail rouge.
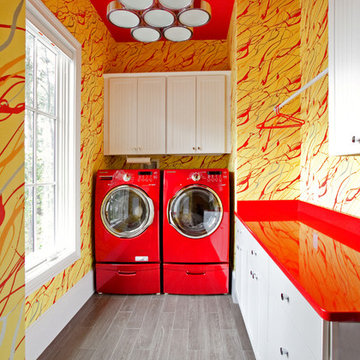
Modern laundry room by Designer Kitchens and Baths.
Photography by Patrick Brickman.
Réalisation d'une buanderie minimaliste.
Réalisation d'une buanderie minimaliste.
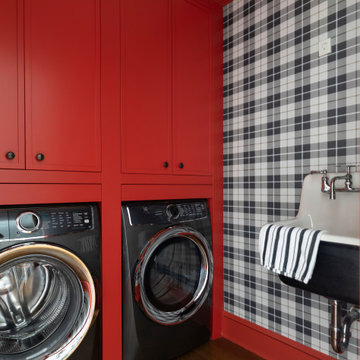
Rachel McGinn Photography
Aménagement d'une buanderie classique dédiée avec un placard avec porte à panneau encastré, des portes de placard rouges, un mur multicolore, parquet foncé, des machines côte à côte et du papier peint.
Aménagement d'une buanderie classique dédiée avec un placard avec porte à panneau encastré, des portes de placard rouges, un mur multicolore, parquet foncé, des machines côte à côte et du papier peint.
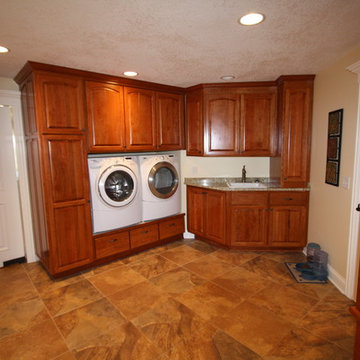
abode Design Solutions
Inspiration pour une grande buanderie traditionnelle en bois brun multi-usage avec un évier posé, un placard avec porte à panneau surélevé, un plan de travail en granite, un mur beige, un sol en carrelage de céramique et des machines côte à côte.
Inspiration pour une grande buanderie traditionnelle en bois brun multi-usage avec un évier posé, un placard avec porte à panneau surélevé, un plan de travail en granite, un mur beige, un sol en carrelage de céramique et des machines côte à côte.
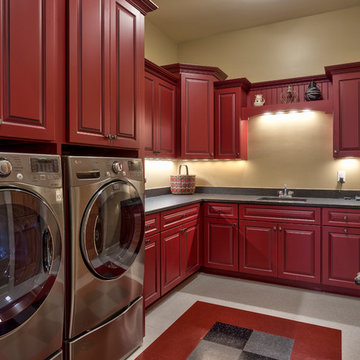
Advance Cabinetry- Painted Maple Laundry room
Cette image montre une buanderie traditionnelle.
Cette image montre une buanderie traditionnelle.
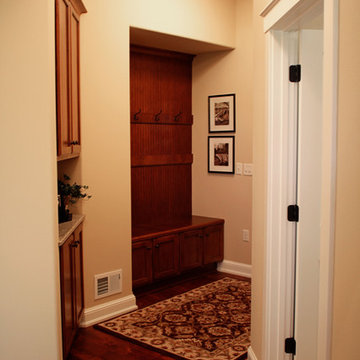
Built-in Lockers and drop zone
Cette image montre une buanderie traditionnelle.
Cette image montre une buanderie traditionnelle.
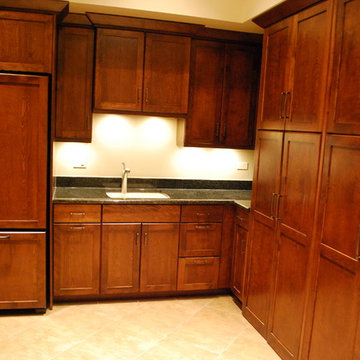
Custom Laundry Room with Hidden Washer and Dryer. Shaker Stained Cabinets in Laundry Room. Hidden Washer and Dryer Cabinets. New Venetian Granite in Laundry Room. Light Colored Granite and Stained Cabinets in Laundry Room. Shaker Stained Cabinets.
This Custom Laundry Room was Built by Southampton in Oak Brook Illinois. If You are Looking For Laundry Room and Mudroom Remodeling in Oak Brook Illinois Please Give Southampton Builders a Call.
Southampton also Builds Custom Homes in Oak Brook Illinois with Custom Laundry Rooms and Mudrooms. Our Custom Laundry Rooms and Mudrooms Feature Custom Cabinetry, Built in Lockers, Cubbies, Benches and Built-ins.
Southampton Builds and Remodels Custom Homes in Northern Illinois.
Fridges in Mudrooms. Laundry Room Fridges. Mudroom Freezers. Dirty Kitchens. Geneva IL. 60134
Photo Copyright Jonathan Nutt
Idées déco de buanderies rouges
3
