Idées déco de bureaux avec différents designs de plafond
Trier par :
Budget
Trier par:Populaires du jour
21 - 40 sur 5 192 photos
1 sur 2
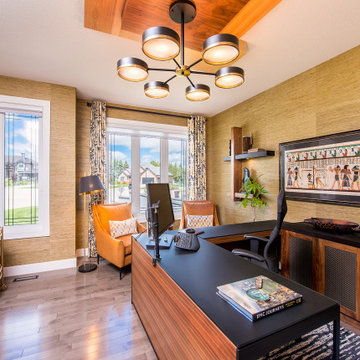
The home owner often felt cold while working in his office. This was addressed by using warm and inviting tones, by wrapping the walls in grass cloth, and adding a plush area carpet. Custom drapes not only added warmth but added colour. By using a variety of woods and techniques (Shou Sugi Ban); this custom wood ceiling feature creates a luxurious and dramatic statement in the office.

Formal sitting area turned into luxury home office.
Aménagement d'un grand bureau classique avec un mur gris, un sol en bois brun, aucune cheminée, un bureau indépendant, un sol beige, différents designs de plafond et du papier peint.
Aménagement d'un grand bureau classique avec un mur gris, un sol en bois brun, aucune cheminée, un bureau indépendant, un sol beige, différents designs de plafond et du papier peint.

A custom built office is bright and welcoming. Beautiful maple wood cabinetry with floating shelves. An inset blue linoleum writing surface is a perfect surface for working. Just incredible wallpaper brightens the room. Blue accents throughout.
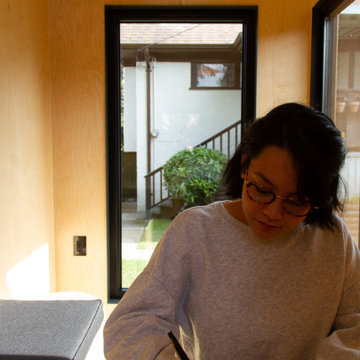
Expand your home with a personal office, study space or creative studio -- without the hassle of a major renovation. This is your modern workspace.
------------
Available for installations across Metro Vancouver. View the full collection of Signature Sheds here: https://www.novellaoutdoors.com/the-novella-signature-sheds
------------
View this model at our contactless open house: https://calendly.com/novelldb/novella-outdoors-contactless-open-house?month=2021-03

Designed to maximize function with minimal impact, the studio serves up adaptable square footage in a wrapping almost healthy enough to eat.
The open interior space organically transitions from personal to communal with the guidance of an angled roof plane. Beneath the tallest elevation, a sunny workspace awaits creative endeavors. The high ceiling provides room for big ideas in a small space, while a cluster of windows offers a glimpse of the structure’s soaring eave. Solid walls hugging the workspace add both privacy and anchors for wall-mounted storage. Towards the studio’s southern end, the ceiling plane slopes downward into a more intimate gathering space with playfully angled lines.
The building is as sustainable as it is versatile. Its all-wood construction includes interior paneling sourced locally from the Wood Mill of Maine. Lengths of eastern white pine span up to 16 feet to reach from floor to ceiling, creating visual warmth from a material that doubles as a natural insulator. Non-toxic wood fiber insulation, made from sawdust and wax, partners with triple-glazed windows to further insulate against extreme weather. During the winter, the interior temperature is able to reach 70 degrees without any heat on.
As it neared completion, the studio became a family project with Jesse, Betsy, and their kids working together to add the finishing touches. “Our whole life is a bit of an architectural experiment”, says Jesse, “but this has become an incredibly useful space.”

Exemple d'un bureau chic de taille moyenne avec une bibliothèque ou un coin lecture, un mur gris, un sol en bois brun, un bureau intégré, un sol marron, un plafond à caissons et du lambris.

Scandinavian minimalist home office with vaulted ceilings, skylights, and floor to ceiling windows.
Exemple d'un grand bureau scandinave de type studio avec un mur blanc, parquet clair, un bureau indépendant, un sol beige et un plafond voûté.
Exemple d'un grand bureau scandinave de type studio avec un mur blanc, parquet clair, un bureau indépendant, un sol beige et un plafond voûté.

Sitting Room built-in desk area with warm walnut top and taupe painted inset cabinets. View of mudroom beyond.
Aménagement d'un bureau classique en bois de taille moyenne avec un sol en bois brun, un sol marron, un mur blanc, un bureau intégré et un plafond en lambris de bois.
Aménagement d'un bureau classique en bois de taille moyenne avec un sol en bois brun, un sol marron, un mur blanc, un bureau intégré et un plafond en lambris de bois.

Idée de décoration pour un bureau tradition avec un mur gris, un sol en bois brun, un bureau indépendant, un plafond décaissé et du papier peint.
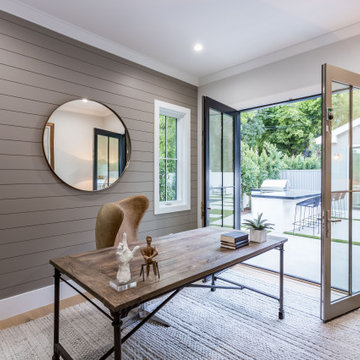
Newly constructed Smart home with attached 3 car garage in Encino! A proud oak tree beckons you to this blend of beauty & function offering recessed lighting, LED accents, large windows, wide plank wood floors & built-ins throughout. Enter the open floorplan including a light filled dining room, airy living room offering decorative ceiling beams, fireplace & access to the front patio, powder room, office space & vibrant family room with a view of the backyard. A gourmets delight is this kitchen showcasing built-in stainless-steel appliances, double kitchen island & dining nook. There’s even an ensuite guest bedroom & butler’s pantry. Hosting fun filled movie nights is turned up a notch with the home theater featuring LED lights along the ceiling, creating an immersive cinematic experience. Upstairs, find a large laundry room, 4 ensuite bedrooms with walk-in closets & a lounge space. The master bedroom has His & Hers walk-in closets, dual shower, soaking tub & dual vanity. Outside is an entertainer’s dream from the barbecue kitchen to the refreshing pool & playing court, plus added patio space, a cabana with bathroom & separate exercise/massage room. With lovely landscaping & fully fenced yard, this home has everything a homeowner could dream of!
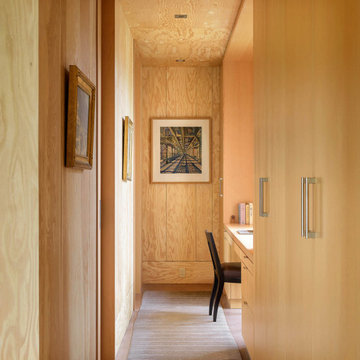
Hallway that leads to writing nook, with fir plywood walls.
Idées déco pour un bureau contemporain en bois avec un mur marron, un bureau intégré, un sol marron et un plafond en bois.
Idées déco pour un bureau contemporain en bois avec un mur marron, un bureau intégré, un sol marron et un plafond en bois.
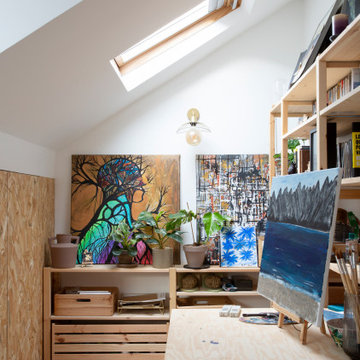
Idées déco pour un bureau contemporain avec un mur blanc, parquet clair, un bureau intégré, un sol beige et un plafond voûté.
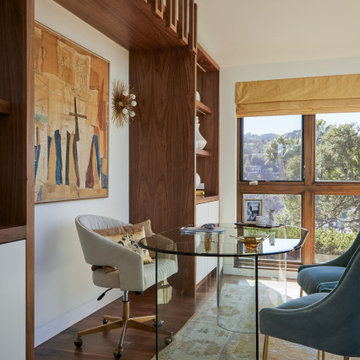
Idées déco pour un grand bureau rétro avec un mur blanc, un sol en bois brun, un bureau indépendant, un sol marron et un plafond voûté.

This Bank Executive / Mom works full time from home. Accounting for this way of life, we began the office design by analyzing the space to accommodate for this individual’s workload and lifestyle.
The office nook remains integrated within the rest of the household, with “tweenaged” boys afoot. Still sequestered upstairs, Mom fulfills her role as a professional, while keeping an ear on the household activities.
We designed this space with ample lighting both natural and artificial, sufficient closed and open shelving, and supplies cupboards, with drawers and file cabinets. Craftsman Four Square, Seattle, WA - Master Bedroom & Office - Custom Cabinetry, by Belltown Design LLC, Photography by Julie Mannell

Cette image montre un bureau design avec un mur blanc, parquet clair, un bureau intégré, un sol beige, poutres apparentes et un plafond voûté.

Interior Design: Liz Stiving-Nichols Photography: Michael J. Lee
Idée de décoration pour un bureau marin avec un mur blanc, parquet clair, un bureau indépendant, un sol beige, poutres apparentes, un plafond en lambris de bois et un plafond voûté.
Idée de décoration pour un bureau marin avec un mur blanc, parquet clair, un bureau indépendant, un sol beige, poutres apparentes, un plafond en lambris de bois et un plafond voûté.
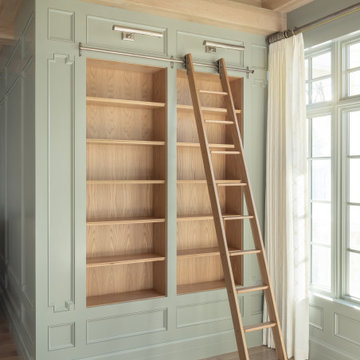
Library ladders are such a beautiful addition to any space, especially with integrated lighting, soft colors and warm wood tones.
Exemple d'un bureau chic avec une bibliothèque ou un coin lecture, un mur vert, parquet clair et un plafond en bois.
Exemple d'un bureau chic avec une bibliothèque ou un coin lecture, un mur vert, parquet clair et un plafond en bois.

Home Office with coffered ceiling, blue built in book cases and desk, modern lighting and engineered hardwood flooring.
Exemple d'un grand bureau chic avec un mur blanc, parquet clair, un bureau intégré, un sol multicolore et un plafond à caissons.
Exemple d'un grand bureau chic avec un mur blanc, parquet clair, un bureau intégré, un sol multicolore et un plafond à caissons.

Cette image montre un bureau traditionnel en bois de taille moyenne avec une bibliothèque ou un coin lecture, un mur bleu, parquet foncé, une cheminée standard, un manteau de cheminée en carrelage, un bureau indépendant, un sol marron et un plafond en papier peint.
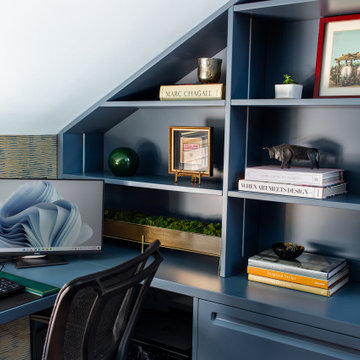
Seating space with an ottoman on wheels that can be moved when the client wants to work out. Great place to watch TV and relax.
Inspiration pour un bureau traditionnel de taille moyenne avec un mur bleu, un sol en bois brun, un bureau intégré, un sol marron, un plafond voûté et du papier peint.
Inspiration pour un bureau traditionnel de taille moyenne avec un mur bleu, un sol en bois brun, un bureau intégré, un sol marron, un plafond voûté et du papier peint.
Idées déco de bureaux avec différents designs de plafond
2