Idées déco de bureaux avec un manteau de cheminée en béton
Trier par :
Budget
Trier par:Populaires du jour
121 - 140 sur 160 photos
1 sur 2
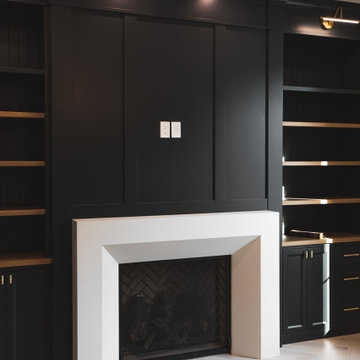
Cette image montre un bureau design de taille moyenne avec un manteau de cheminée en béton.
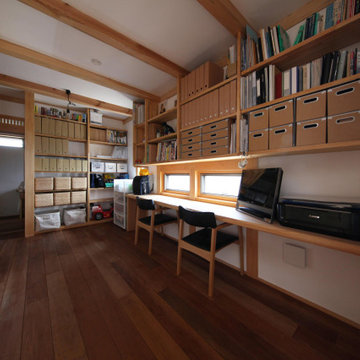
Idée de décoration pour un bureau asiatique de taille moyenne avec un mur blanc, un sol en bois brun, un poêle à bois, un manteau de cheminée en béton, un sol orange et poutres apparentes.
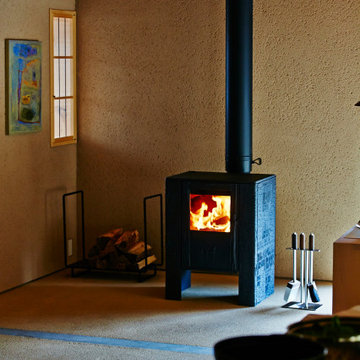
IRONDOG Nº05。
愛媛県伊予市の(株)共栄木材の多目的ホール、「三秋ホール」に設置。
設計は手嶋保氏。
Inspiration pour un bureau minimaliste avec un poêle à bois et un manteau de cheminée en béton.
Inspiration pour un bureau minimaliste avec un poêle à bois et un manteau de cheminée en béton.
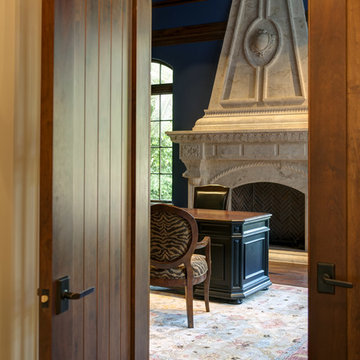
Trustile
Inspiration pour un bureau méditerranéen avec un mur noir, une cheminée standard et un manteau de cheminée en béton.
Inspiration pour un bureau méditerranéen avec un mur noir, une cheminée standard et un manteau de cheminée en béton.
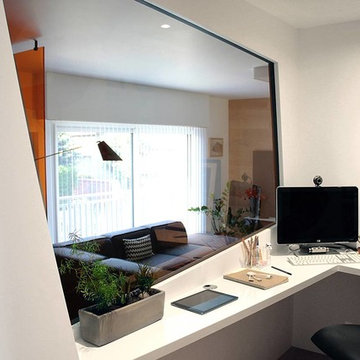
Bureau sur mesure blanc avec intégration d'un plan de travail finition stratifié blanc teinté dans la masse.
Agence cocré-art
Exemple d'un grand bureau tendance avec un mur orange, parquet clair, un poêle à bois, un manteau de cheminée en béton et un bureau intégré.
Exemple d'un grand bureau tendance avec un mur orange, parquet clair, un poêle à bois, un manteau de cheminée en béton et un bureau intégré.
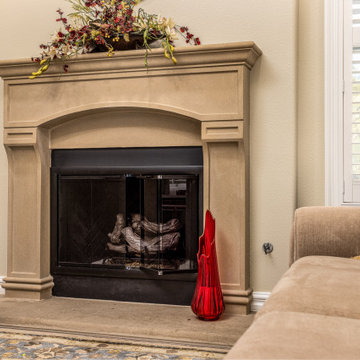
This office fireplace was part of a multiple room remodel of an estate home in Coastal Encinitas, CA.
Inspiration pour un bureau marin de taille moyenne avec un mur beige, une cheminée standard, un manteau de cheminée en béton et un bureau indépendant.
Inspiration pour un bureau marin de taille moyenne avec un mur beige, une cheminée standard, un manteau de cheminée en béton et un bureau indépendant.
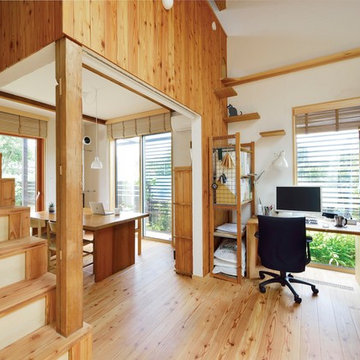
写真:大槻茂
Aménagement d'un petit bureau montagne de type studio avec un mur blanc, un sol en bois brun, un poêle à bois, un manteau de cheminée en béton, un bureau indépendant et un sol beige.
Aménagement d'un petit bureau montagne de type studio avec un mur blanc, un sol en bois brun, un poêle à bois, un manteau de cheminée en béton, un bureau indépendant et un sol beige.
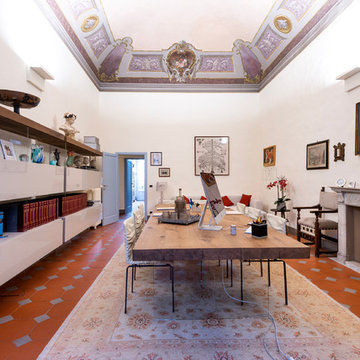
Studio 2
con Tavolo Air Wildwood e sedie Dangla in pelle
libreria Air con bussolotti apribili , frontale in vetro lucido.
lampade a parete Exenia
arredamento completo Lago design
studio fotografico francesco degli innocenti
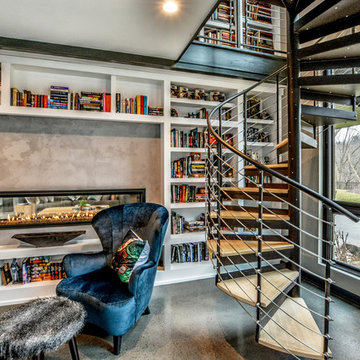
Idée de décoration pour un grand bureau design avec une bibliothèque ou un coin lecture, un mur beige, sol en béton ciré, une cheminée double-face, un manteau de cheminée en béton, un sol beige et un bureau indépendant.

The family living in this shingled roofed home on the Peninsula loves color and pattern. At the heart of the two-story house, we created a library with high gloss lapis blue walls. The tête-à-tête provides an inviting place for the couple to read while their children play games at the antique card table. As a counterpoint, the open planned family, dining room, and kitchen have white walls. We selected a deep aubergine for the kitchen cabinetry. In the tranquil master suite, we layered celadon and sky blue while the daughters' room features pink, purple, and citrine.

The family living in this shingled roofed home on the Peninsula loves color and pattern. At the heart of the two-story house, we created a library with high gloss lapis blue walls. The tête-à-tête provides an inviting place for the couple to read while their children play games at the antique card table. As a counterpoint, the open planned family, dining room, and kitchen have white walls. We selected a deep aubergine for the kitchen cabinetry. In the tranquil master suite, we layered celadon and sky blue while the daughters' room features pink, purple, and citrine.

The family living in this shingled roofed home on the Peninsula loves color and pattern. At the heart of the two-story house, we created a library with high gloss lapis blue walls. The tête-à-tête provides an inviting place for the couple to read while their children play games at the antique card table. As a counterpoint, the open planned family, dining room, and kitchen have white walls. We selected a deep aubergine for the kitchen cabinetry. In the tranquil master suite, we layered celadon and sky blue while the daughters' room features pink, purple, and citrine.
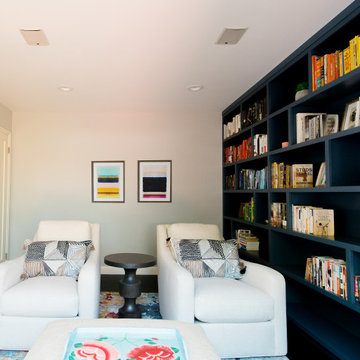
This San Carlos home features exciting design elements like bold, floral wallpaper, and floor-to-ceiling bookcases in navy blue:
---
Designed by Oakland interior design studio Joy Street Design. Serving Alameda, Berkeley, Orinda, Walnut Creek, Piedmont, and San Francisco.
For more about Joy Street Design, click here: https://www.joystreetdesign.com/
To learn more about this project, click here:
https://www.joystreetdesign.com/portfolio/bold-design-powder-room-study
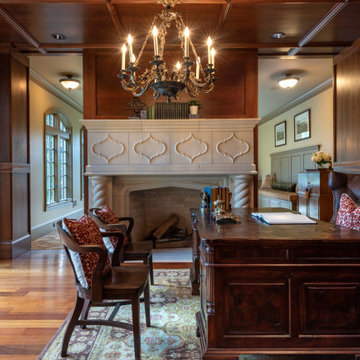
Réalisation d'un grand bureau avec un mur marron, parquet foncé, une cheminée standard, un manteau de cheminée en béton, un bureau indépendant, un sol marron, un plafond en bois et du lambris.
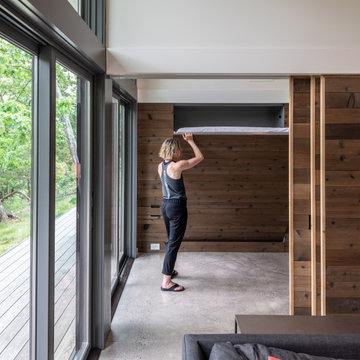
This small weekend cabin designed by the owner is incredibly space-efficient. Hosting 2 bedrooms and 2 baths by sharing a shower and having an office space that doubles as a second bedroom by utilizing a Murphy bed, the modest 7oo SF footprint can comfortably accommodate guests. The outdoor spaces expand the living area with a 400 SF porch and a 200 SF deck that overlooks the river below. Materials were carefully selected to provide sustainable beauty and durability. The siding and decking are Kebony, interior floors are polished concrete (with hydronic heat), the fireplace surround is board-formed concrete (no finish applied), and the built-ins and half of the interior doors are cedar. The other interior doors are painted poplar with a waxed-steel band. A reclaimed pine countertop finishes off the natural steel framework made by a local fabricator. Houseworks provided the doors, built-in cabinetry, and poured-in-place concrete for the fireplace and remote firepit.
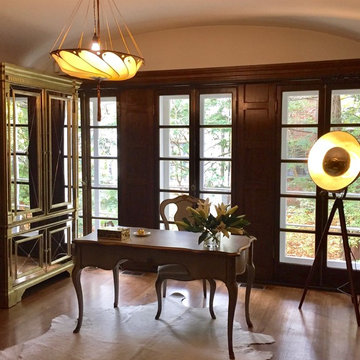
Aménagement d'un bureau classique de taille moyenne avec un mur marron, un sol en bois brun, une cheminée standard, un manteau de cheminée en béton, un bureau indépendant et un sol marron.
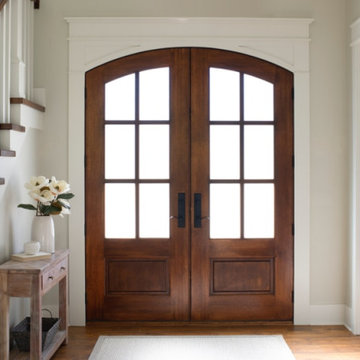
at Auto Pro Locksmith we help people with there doors and locks problems. our services are for commercial residential & automotive locksmith. we are based in London with mobile equipped car that working 24 hours for any emergency call.
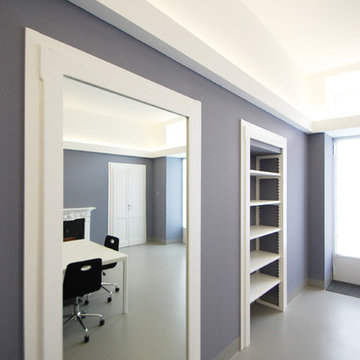
Aménagement d'un bureau contemporain de taille moyenne et de type studio avec un mur gris, sol en béton ciré, une cheminée standard, un manteau de cheminée en béton, un bureau indépendant et un sol gris.
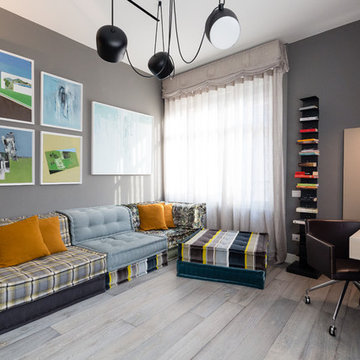
dettaglio della zona studio
è stato inserito un divano trasformabile della Roche Bobois
la scrivania e il porta Samovar sono su misura
foto marco Curatolo
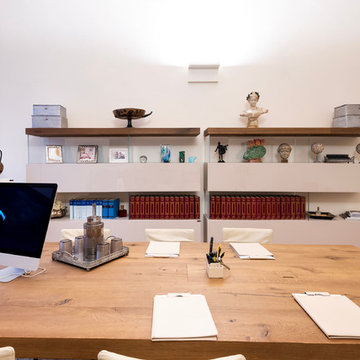
vista frontale libreria Air - 36e8 di Lago
piano taolo in wildwood naturale
studio fotografico francesco degli innocenti
Idée de décoration pour un grand bureau minimaliste avec un mur blanc, tomettes au sol, une cheminée standard, un manteau de cheminée en béton, un bureau indépendant et un sol marron.
Idée de décoration pour un grand bureau minimaliste avec un mur blanc, tomettes au sol, une cheminée standard, un manteau de cheminée en béton, un bureau indépendant et un sol marron.
Idées déco de bureaux avec un manteau de cheminée en béton
7