Idées déco de bureaux contemporains avec du lambris
Trier par :
Budget
Trier par:Populaires du jour
81 - 100 sur 214 photos
1 sur 3
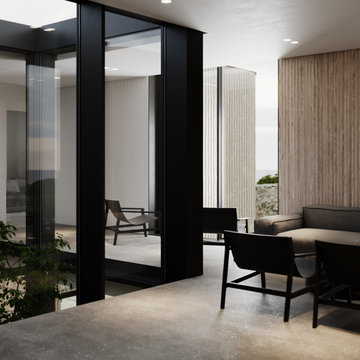
Inspiration pour un bureau design de taille moyenne avec un mur beige, sol en béton ciré, un bureau intégré, un sol gris et du lambris.
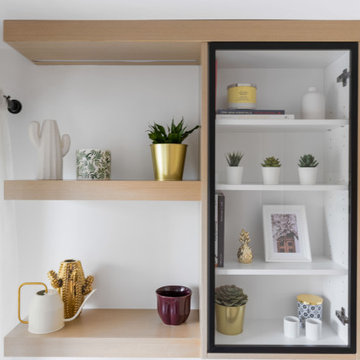
Custom office desk in the living room nook. Gold pulls from Marathon hardware.
Aménagement d'un bureau contemporain avec un mur blanc, un sol en vinyl, une cheminée standard, un manteau de cheminée en carrelage, un bureau intégré, un sol marron et du lambris.
Aménagement d'un bureau contemporain avec un mur blanc, un sol en vinyl, une cheminée standard, un manteau de cheminée en carrelage, un bureau intégré, un sol marron et du lambris.
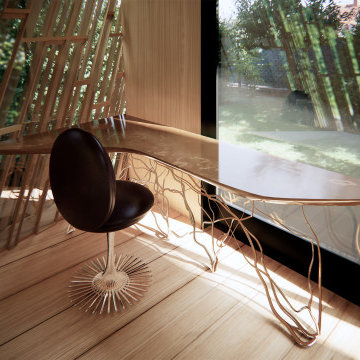
A new custom home project designed for Upstate New York with strategically located recessed overhang and rotating modular shades provides a comfortable and delightful living environment. The building and interior are designed to be unique and artistic. The exterior pool blending in nature, custom kitchen and bar, corner worktables, feature stairs, dining table, sofa, and master bedroom with antique mirror and wood finishes are designed to inspire with their organic forms and textures. This project artistically combines sustainable and luxurious living.
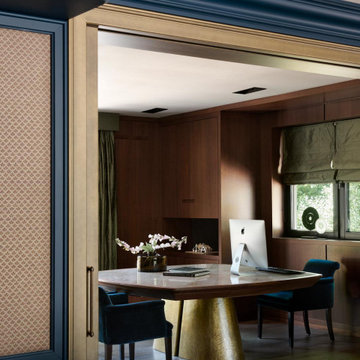
Cette photo montre un grand bureau tendance avec un mur bleu, un sol en bois brun, une cheminée standard, un manteau de cheminée en pierre, un bureau indépendant, un sol marron et du lambris.
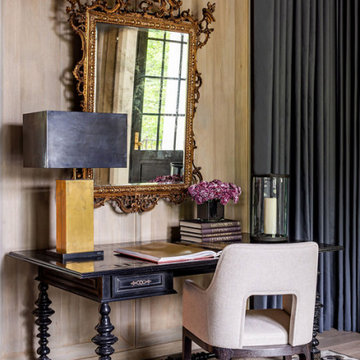
An antique french mirror was hung from the drapery rods with chain to avoid damage to the beautiful wood paneling. A modern table lamp is paired with the old style of this dutch writing desk. The compliments of finishes create unity between opposite pieces.
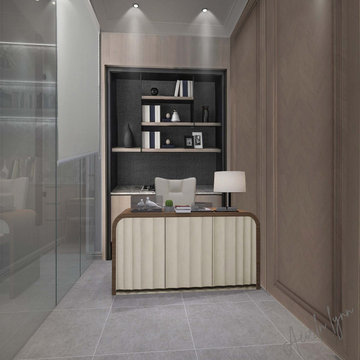
Idées déco pour un petit bureau contemporain de type studio avec un mur gris, un sol en carrelage de porcelaine, un bureau intégré, un sol beige et du lambris.
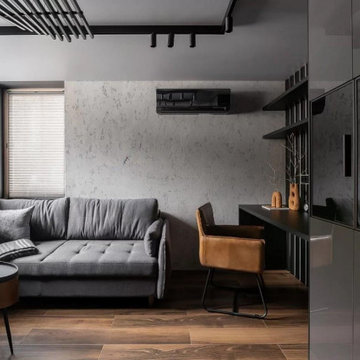
Кабинет в частном доме выполняет функцию как рабочего места, так и потенциальной гостевой комнаты.
Здесь находится диван, кофейный стол, зона ТВ, а также места хранения для документов, стол и рабочее кресло.
Комната выполнена в серых цветах и имеет яркие оранжевые акценты на текстиле и деталях декора.
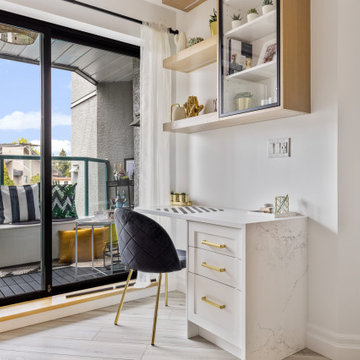
Custom office desk in the living room nook. Gold pulls from Marathon hardware.
Cette photo montre un bureau tendance avec un mur blanc, un sol en vinyl, une cheminée standard, un manteau de cheminée en carrelage, un bureau intégré, un sol marron et du lambris.
Cette photo montre un bureau tendance avec un mur blanc, un sol en vinyl, une cheminée standard, un manteau de cheminée en carrelage, un bureau intégré, un sol marron et du lambris.
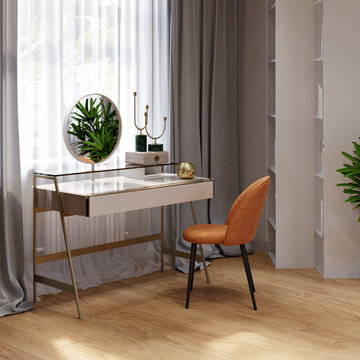
Мастер - спальня. Туалетный столик. 2 этаж
Idées déco pour un grand bureau contemporain avec un mur gris, parquet clair, aucune cheminée, un bureau indépendant, un sol beige, un plafond décaissé et du lambris.
Idées déco pour un grand bureau contemporain avec un mur gris, parquet clair, aucune cheminée, un bureau indépendant, un sol beige, un plafond décaissé et du lambris.
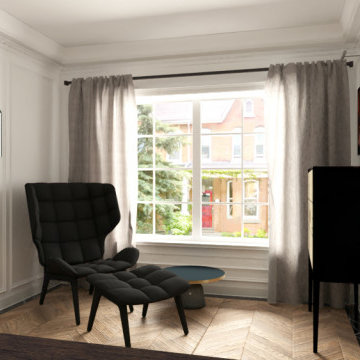
Contemporary study with a Victorian twist
Idées déco pour un bureau contemporain de taille moyenne avec une bibliothèque ou un coin lecture, un mur blanc, un sol en bois brun, un bureau indépendant, un sol marron et du lambris.
Idées déco pour un bureau contemporain de taille moyenne avec une bibliothèque ou un coin lecture, un mur blanc, un sol en bois brun, un bureau indépendant, un sol marron et du lambris.
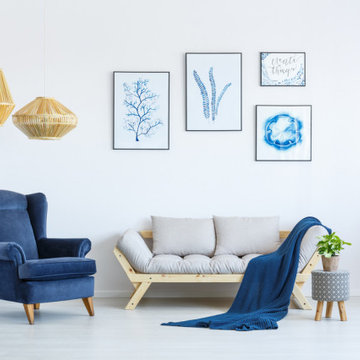
https://famium.co/
Aménagement d'un très grand bureau contemporain avec un mur blanc, un sol en contreplaqué, aucune cheminée, un manteau de cheminée en brique, un bureau indépendant, un sol beige, un plafond à caissons et du lambris.
Aménagement d'un très grand bureau contemporain avec un mur blanc, un sol en contreplaqué, aucune cheminée, un manteau de cheminée en brique, un bureau indépendant, un sol beige, un plafond à caissons et du lambris.
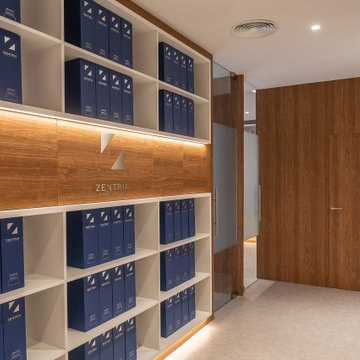
Proyecto integral de diseño de interior con reforma llave en mano.
Aménagement d'un bureau contemporain avec un sol en vinyl, un sol gris, un plafond en bois et du lambris.
Aménagement d'un bureau contemporain avec un sol en vinyl, un sol gris, un plafond en bois et du lambris.
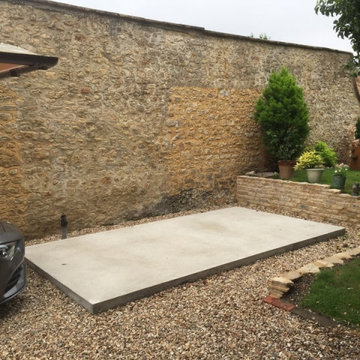
Mr & Mrs S contacted Garden Retreat after initially looking for a building from a competitor to be installed as a quiet place for Mrs S to write poetry. The reason they contacted Garden Retreat was the proposed garden room had to satisfy local planning restrictions in the beautiful village of Beaminster, Dorset.
Garden Retreat specialise in providing buildings that not only satisfies the clients requirements but also planning requirements. Our standard building has uPVC windows and doors and a particular style of metal roof. In this instance we modified one of our Contemporary Garden Offices and installed timber double glazed windows and doors and a sinusoidal profiled roof (I know, a posh word for corrugated iron from the planners) and satisfied both the client and local planners.
This contemporary garden building is constructed using an external cedar clad and bitumen paper to ensure any damp is kept out of the building. The walls are constructed using a 75mm x 38mm timber frame, 50mm Celotex and an grooved brushed ply 12mm inner lining to finish the walls. The total thickness of the walls is 100mm which lends itself to all year round use. The floor is manufactured using heavy duty bearers, 70mm Celotex and a 15mm ply floor which can either be carpeted or a vinyl floor can be installed for a hard wearing, easy clean option. These buildings now included and engineered laminated floor as standard, please contact us for further details and options.
The roof is insulated and comes with an inner ply, metal Rolaclad roof, underfelt and internal spot lights. Also within the electrics pack there is consumer unit, 3 double sockets and a switch. We also install sockets with built in USB charging points which is very useful and this building also has external spots to light up the porch area.
This particular model was supplied with one set of 1200mm wide timber framed French doors and one 600mm double glazed sidelight which provides a traditional look and lots of light. In addition, it has two double casement timber windows for ventilation if you do not want to open the French doors. The building is designed to be modular so during the ordering process you have the opportunity to choose where you want the windows and doors to be.
If you are interested in this design or would like something similar please do not hesitate to contact us for a quotation?
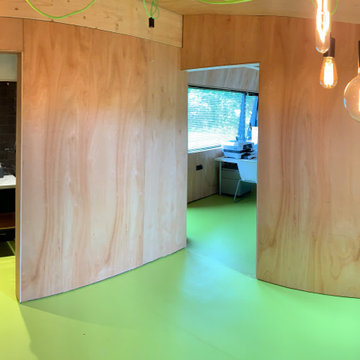
Self build garden/home office for Architect
Inspiration pour un petit bureau design de type studio avec un mur beige, un sol en vinyl, aucune cheminée, un bureau indépendant, un sol vert, un plafond en lambris de bois et du lambris.
Inspiration pour un petit bureau design de type studio avec un mur beige, un sol en vinyl, aucune cheminée, un bureau indépendant, un sol vert, un plafond en lambris de bois et du lambris.
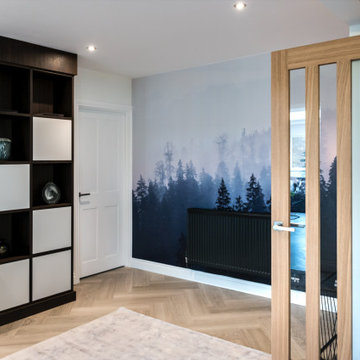
This beautiful modern contemporary family home offers a beautiful combination of gentle whites and warm wooden tones, match made in heaven! It has everything our clients asked for and is a reflection of their lifestyle. See more of our projects at: www.ihinteriors.co.uk/portfolio
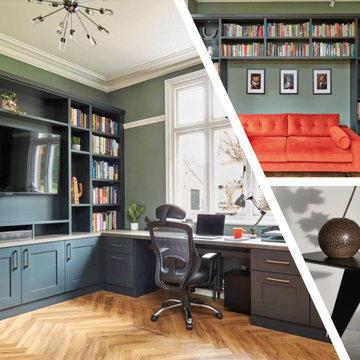
Home Office
Réalisation d'un petit bureau design avec un mur gris, sol en stratifié, un bureau indépendant, un sol gris et du lambris.
Réalisation d'un petit bureau design avec un mur gris, sol en stratifié, un bureau indépendant, un sol gris et du lambris.
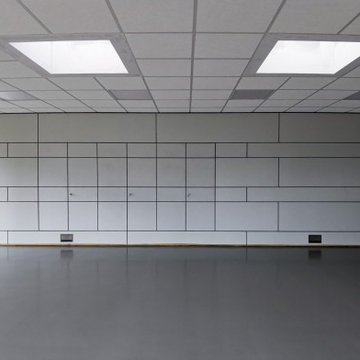
Idée de décoration pour un petit bureau design avec un mur blanc, sol en béton ciré, un sol gris et du lambris.
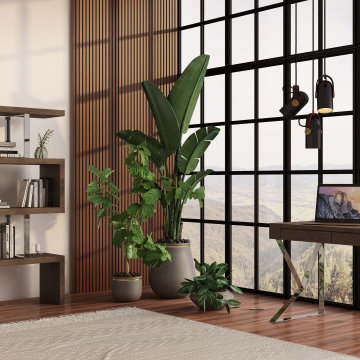
The St. Moritz desk expresses a sharp edge on first glance, yet maintains an artistic presence throughout. Geometric polished stainless steel legs are shaped to form a stable, stylish base. Smooth table top with two concealed drawers complete the unit. Full-extension telescopic glides enable effortless drawer movement.
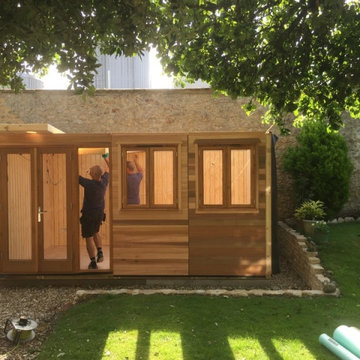
Mr & Mrs S contacted Garden Retreat after initially looking for a building from a competitor to be installed as a quiet place for Mrs S to write poetry. The reason they contacted Garden Retreat was the proposed garden room had to satisfy local planning restrictions in the beautiful village of Beaminster, Dorset.
Garden Retreat specialise in providing buildings that not only satisfies the clients requirements but also planning requirements. Our standard building has uPVC windows and doors and a particular style of metal roof. In this instance we modified one of our Contemporary Garden Offices and installed timber double glazed windows and doors and a sinusoidal profiled roof (I know, a posh word for corrugated iron from the planners) and satisfied both the client and local planners.
This contemporary garden building is constructed using an external cedar clad and bitumen paper to ensure any damp is kept out of the building. The walls are constructed using a 75mm x 38mm timber frame, 50mm Celotex and an grooved brushed ply 12mm inner lining to finish the walls. The total thickness of the walls is 100mm which lends itself to all year round use. The floor is manufactured using heavy duty bearers, 70mm Celotex and a 15mm ply floor which can either be carpeted or a vinyl floor can be installed for a hard wearing, easy clean option. These buildings now included and engineered laminated floor as standard, please contact us for further details and options.
The roof is insulated and comes with an inner ply, metal Rolaclad roof, underfelt and internal spot lights. Also within the electrics pack there is consumer unit, 3 double sockets and a switch. We also install sockets with built in USB charging points which is very useful and this building also has external spots to light up the porch area.
This particular model was supplied with one set of 1200mm wide timber framed French doors and one 600mm double glazed sidelight which provides a traditional look and lots of light. In addition, it has two double casement timber windows for ventilation if you do not want to open the French doors. The building is designed to be modular so during the ordering process you have the opportunity to choose where you want the windows and doors to be.
If you are interested in this design or would like something similar please do not hesitate to contact us for a quotation?
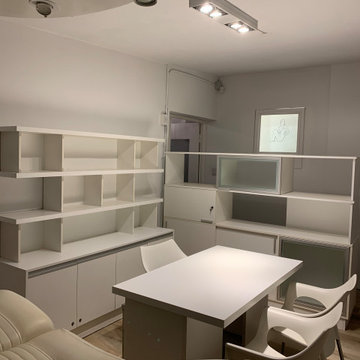
Aménagement d'un bureau contemporain avec un mur blanc, parquet clair, un bureau indépendant, un sol marron et du lambris.
Idées déco de bureaux contemporains avec du lambris
5