Idées déco de bureaux contemporains avec du lambris
Trier par :
Budget
Trier par:Populaires du jour
121 - 140 sur 214 photos
1 sur 3
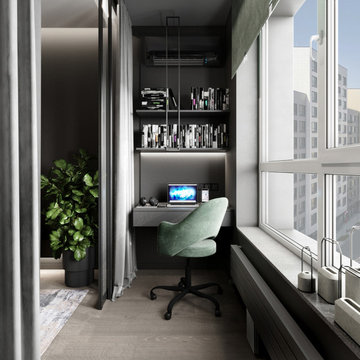
Idée de décoration pour un petit bureau design avec un mur gris, sol en stratifié, un bureau intégré, un sol beige, un plafond décaissé et du lambris.
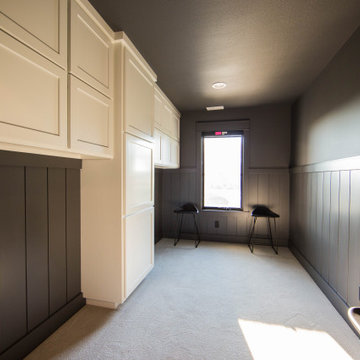
The music room features an oversized storage area for storing and tuning instruments.
Exemple d'un bureau tendance de taille moyenne et de type studio avec un mur noir, moquette, un sol beige et du lambris.
Exemple d'un bureau tendance de taille moyenne et de type studio avec un mur noir, moquette, un sol beige et du lambris.
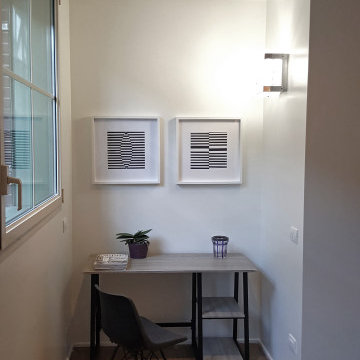
Vista angolo studio con scrivania
Exemple d'un petit bureau tendance avec un mur blanc, parquet clair, un sol marron et du lambris.
Exemple d'un petit bureau tendance avec un mur blanc, parquet clair, un sol marron et du lambris.
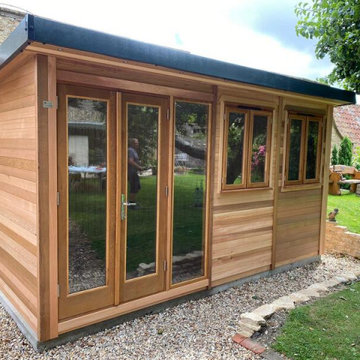
Mr & Mrs S contacted Garden Retreat after initially looking for a building from a competitor to be installed as a quiet place for Mrs S to write poetry. The reason they contacted Garden Retreat was the proposed garden room had to satisfy local planning restrictions in the beautiful village of Beaminster, Dorset.
Garden Retreat specialise in providing buildings that not only satisfies the clients requirements but also planning requirements. Our standard building has uPVC windows and doors and a particular style of metal roof. In this instance we modified one of our Contemporary Garden Offices and installed timber double glazed windows and doors and a sinusoidal profiled roof (I know, a posh word for corrugated iron from the planners) and satisfied both the client and local planners.
This contemporary garden building is constructed using an external cedar clad and bitumen paper to ensure any damp is kept out of the building. The walls are constructed using a 75mm x 38mm timber frame, 50mm Celotex and an grooved brushed ply 12mm inner lining to finish the walls. The total thickness of the walls is 100mm which lends itself to all year round use. The floor is manufactured using heavy duty bearers, 70mm Celotex and a 15mm ply floor which can either be carpeted or a vinyl floor can be installed for a hard wearing, easy clean option. These buildings now included and engineered laminated floor as standard, please contact us for further details and options.
The roof is insulated and comes with an inner ply, metal Rolaclad roof, underfelt and internal spot lights. Also within the electrics pack there is consumer unit, 3 double sockets and a switch. We also install sockets with built in USB charging points which is very useful and this building also has external spots to light up the porch area.
This particular model was supplied with one set of 1200mm wide timber framed French doors and one 600mm double glazed sidelight which provides a traditional look and lots of light. In addition, it has two double casement timber windows for ventilation if you do not want to open the French doors. The building is designed to be modular so during the ordering process you have the opportunity to choose where you want the windows and doors to be.
If you are interested in this design or would like something similar please do not hesitate to contact us for a quotation?
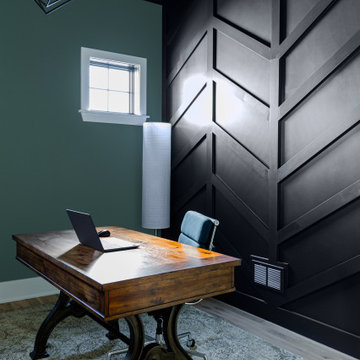
We designed this dramatic office with a custom-paneled black wall, black ceiling, and green walls. Additional lighting helps to make this space bright during work hours.
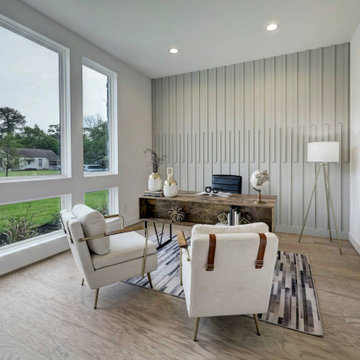
Idées déco pour un grand bureau contemporain avec un mur gris, parquet clair, un bureau indépendant et du lambris.
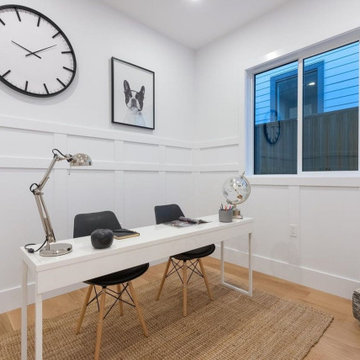
This office we decide it was a place the children could study together or have room for mom and dad to help.
We also added an area to read a book on the floor cushion.
This fun modern farm house home speaks black and white!
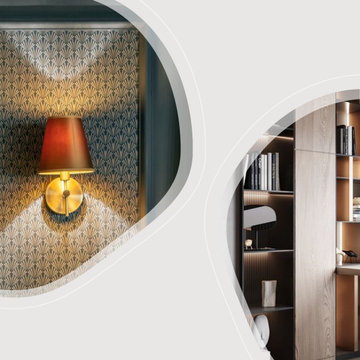
Home Office
Idées déco pour un petit bureau contemporain avec un mur gris, sol en stratifié, un bureau indépendant, un sol gris et du lambris.
Idées déco pour un petit bureau contemporain avec un mur gris, sol en stratifié, un bureau indépendant, un sol gris et du lambris.
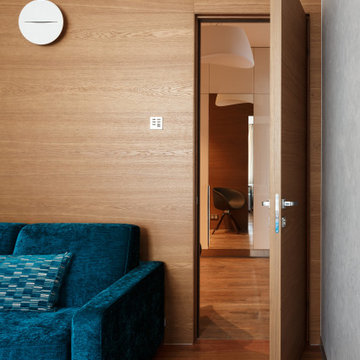
Это небольшое помещение кабинета всего 11м.кв. в современном стиле очень просто в средствах выразительности .Ничто не отвлекает от работы,легко сосредоточиться,предусмотрено все необходимое.
Ярким оживляющим пятном будет диван благородного бирюзового цвета.
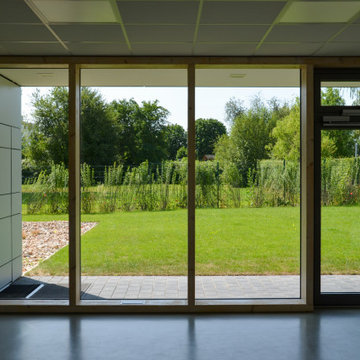
Multifunktionsraum mit Pfosten-Riegel Fassade
Cette photo montre un petit bureau tendance avec un mur blanc, sol en béton ciré, un sol gris et du lambris.
Cette photo montre un petit bureau tendance avec un mur blanc, sol en béton ciré, un sol gris et du lambris.
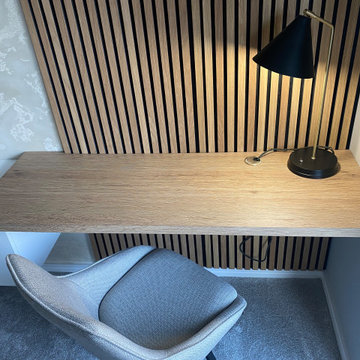
To achieve a light feel in the space, I designed a floating desktop in a lovely rustic wood that brings warmth and links the warm grey walls to the textured Venetian plaster.
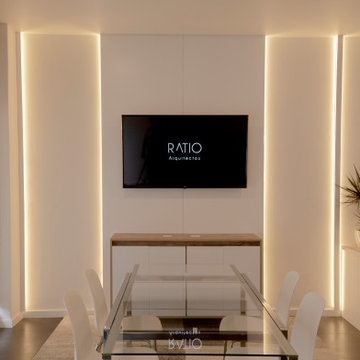
Nuestra oficina es el primer proyecto del equipo de Ratio Arquitectos reunido bajo el mismo nombre. Tras una larga experiencia profesional, nuestros arquitectos son especialistas en arquitectura, interiorismo, mobiliario interior y diseño 3D.
El espacio habla por nosotros, sus principales atributos son la luminosidad, la funcionalidad y la enorme atención puesta en cada detalle en base a conseguir un espacio cálido y confortable que acoja a las personas que desarrollan su actividad en el interior, así como a las personas que acuden de manera puntual.
Transparencia, calidez, racionalismo, funcionalidad, son términos que definen el espacio y nos definen a nosotros como profesionales.
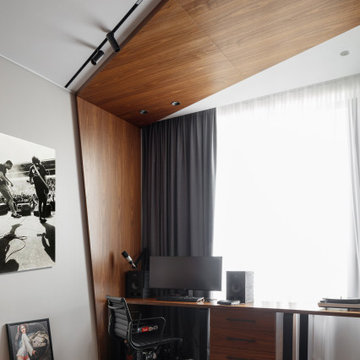
Idée de décoration pour un petit bureau design avec un mur blanc, un sol en bois brun, un bureau indépendant, un sol beige, un plafond en bois et du lambris.
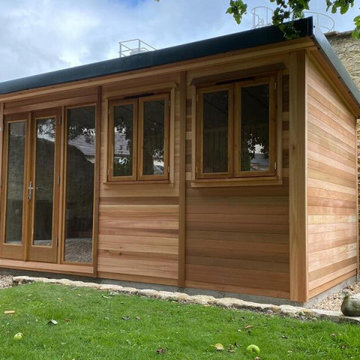
Mr & Mrs S contacted Garden Retreat after initially looking for a building from a competitor to be installed as a quiet place for Mrs S to write poetry. The reason they contacted Garden Retreat was the proposed garden room had to satisfy local planning restrictions in the beautiful village of Beaminster, Dorset.
Garden Retreat specialise in providing buildings that not only satisfies the clients requirements but also planning requirements. Our standard building has uPVC windows and doors and a particular style of metal roof. In this instance we modified one of our Contemporary Garden Offices and installed timber double glazed windows and doors and a sinusoidal profiled roof (I know, a posh word for corrugated iron from the planners) and satisfied both the client and local planners.
This contemporary garden building is constructed using an external cedar clad and bitumen paper to ensure any damp is kept out of the building. The walls are constructed using a 75mm x 38mm timber frame, 50mm Celotex and an grooved brushed ply 12mm inner lining to finish the walls. The total thickness of the walls is 100mm which lends itself to all year round use. The floor is manufactured using heavy duty bearers, 70mm Celotex and a 15mm ply floor which can either be carpeted or a vinyl floor can be installed for a hard wearing, easy clean option. These buildings now included and engineered laminated floor as standard, please contact us for further details and options.
The roof is insulated and comes with an inner ply, metal Rolaclad roof, underfelt and internal spot lights. Also within the electrics pack there is consumer unit, 3 double sockets and a switch. We also install sockets with built in USB charging points which is very useful and this building also has external spots to light up the porch area.
This particular model was supplied with one set of 1200mm wide timber framed French doors and one 600mm double glazed sidelight which provides a traditional look and lots of light. In addition, it has two double casement timber windows for ventilation if you do not want to open the French doors. The building is designed to be modular so during the ordering process you have the opportunity to choose where you want the windows and doors to be.
If you are interested in this design or would like something similar please do not hesitate to contact us for a quotation?
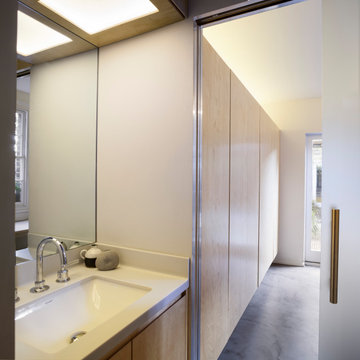
Ripplevale Grove is our monochrome and contemporary renovation and extension of a lovely little Georgian house in central Islington.
We worked with Paris-based design architects Lia Kiladis and Christine Ilex Beinemeier to delver a clean, timeless and modern design that maximises space in a small house, converting a tiny attic into a third bedroom and still finding space for two home offices - one of which is in a plywood clad garden studio.
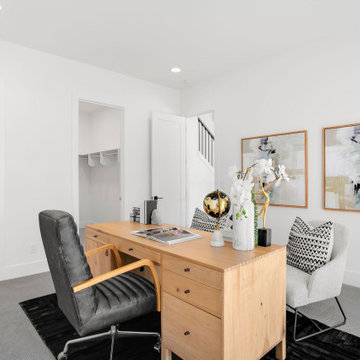
The Atwater Study is a sophisticated and stylish space designed for focus and productivity. It features a black leather chair that adds a touch of elegance and comfort, allowing for a comfortable seating experience. A black rug complements the chair and adds a touch of texture to the room. The study also boasts a combination of gray carpet and gray suede chairs, creating a cohesive and inviting atmosphere. White can lights are strategically placed to provide ample lighting for reading and working. The white trim and vents add a clean and crisp look to the room, while the white walls create a bright and airy ambiance. The white window trim frames the outside view and brings in natural light. A wooden desk serves as a functional and stylish workspace, providing ample surface area for work materials and accessories. The Atwater Study is a perfect blend of sophistication, comfort, and functionality, making it an ideal space for work, study, or relaxation.
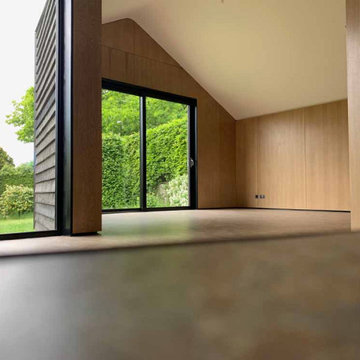
A near-Passivhaus single storey annex to a 1960s detached home. Internally, materials have been chosen for their natural characteristics and have been sustainably sourced. Oak veneer paneling has been used in place of plasterboard and marmoleum flooring, a linseed based product currently 43% recycled, provide a warm and calming interior.
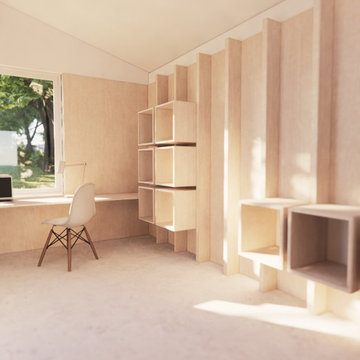
Integrated storage within new live + work garden room space
Idées déco pour un petit bureau contemporain de type studio avec un mur blanc, sol en béton ciré, un bureau intégré, un sol gris et du lambris.
Idées déco pour un petit bureau contemporain de type studio avec un mur blanc, sol en béton ciré, un bureau intégré, un sol gris et du lambris.
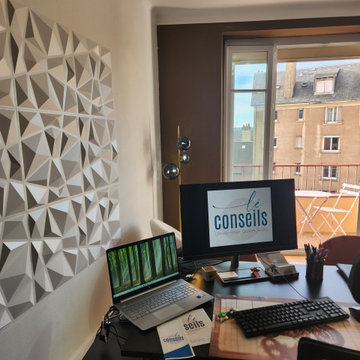
Cette photo montre un bureau tendance avec un mur marron, un bureau indépendant et du lambris.
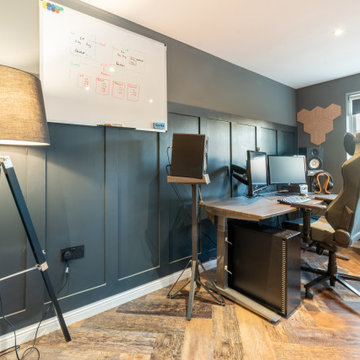
The brief for the upstairs office was contemporary and monochromatic. Layered greys and browns feature throughout to create a cool and contemporary space.
Idées déco de bureaux contemporains avec du lambris
7