Idées déco de bureaux contemporains avec du lambris
Trier par :
Budget
Trier par:Populaires du jour
101 - 120 sur 214 photos
1 sur 3
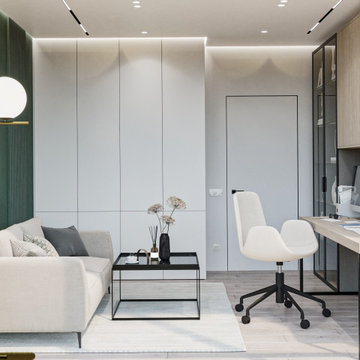
Idée de décoration pour un bureau design de taille moyenne avec un mur vert, sol en stratifié, un bureau intégré, un sol beige et du lambris.
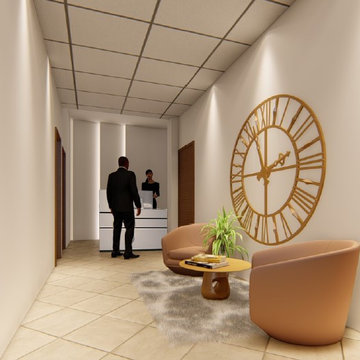
Ristrutturazione di laboratorio dentistico in nuovo studio per professionisti.
Il progetto sviluppa tonalità chiare sposandosi con un arredo colorato.
I metalli fanno da padrone nelle decorazioni, che vedono un alternarsi si oro e bianco
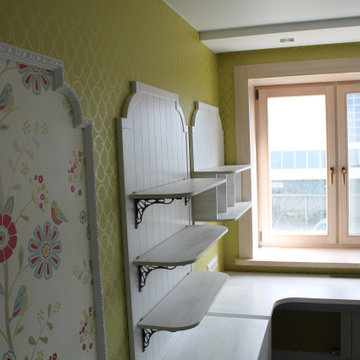
Когда ребенок идет в первый класс, его жизнь меняется. В беззаботную жизнь входит четкий распорядок дня и домашние задания. Чтобы для ребенка начало обучения сопровождалось приятными эмоциями, а тяга к знаниям с каждым днем сильнее разгоралась, нужно создать правильную обстановку.
Детская дошкольника и детская школьника — это две разные комнаты по “содержанию” в интерьере. При оформлении и подборе мебели нужно учитывать, чем именно ребенок теперь будет заниматься и как это разграничить с помощью функциональных зон.
Обучение.
Рабочий стол и стул нужно расположить так, чтобы на него падало больше естественного света. Мебель должна соответствовать возрасту ребенка по габаритам. В столе нужно предусмотреть ящики для хранения тетрадей и мелких принадлежностей для творчества и выполнения домашних заданий. Стул нужно выбирать удобный с возможностью регулирования высоты сидения. Помимо рабочего стола в детской должен быть стеллаж или открытые полки для хранения книг.
Спорт.
Школьный возраст — это не только период интеллектуального развития, но и физического. Если позволяет площадь детской, в ней можно организовать уголок для занятий физкультурой. Если места нет, в комнате следует предусмотреть полки, вешалки или стеллаж для хранения спортинвентаря.
Отдых.
Ребенок должен хорошо высыпаться, чтобы усталость не мешала получать знания. Кровать нужно выбрать удобную, соответствующую возрасту школьника. Хорошо, если в комнате будет место и для досуга. Как эту зону организовать - зависит от увлечений и способностей ребенка.
Заказать мебель для детской комнаты школьника вы можете в нашем ателье. Мы проведем замеры помещения, учтем ваши пожелания, сориентируем по ценам и материалам. Консультируем бесплатно.
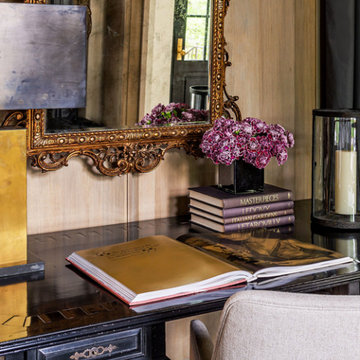
Réalisation d'un bureau design avec un mur beige, un bureau indépendant, un plafond en papier peint et du lambris.
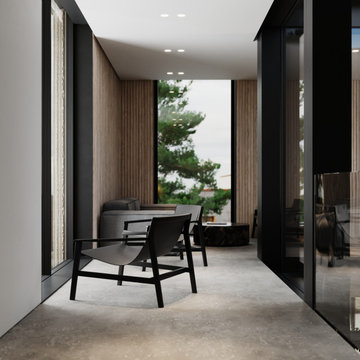
Cette photo montre un bureau tendance de taille moyenne avec un mur beige, sol en béton ciré, un bureau intégré, un sol gris et du lambris.
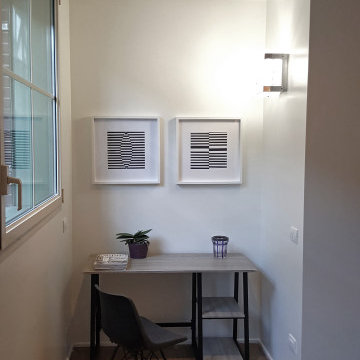
Vista angolo studio con scrivania
Exemple d'un petit bureau tendance avec un mur blanc, parquet clair, un sol marron et du lambris.
Exemple d'un petit bureau tendance avec un mur blanc, parquet clair, un sol marron et du lambris.
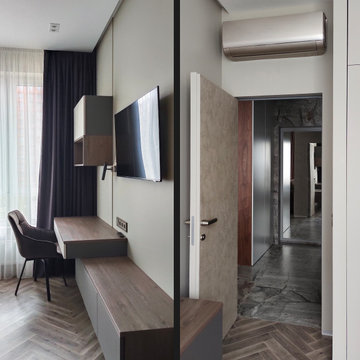
Cette image montre un petit bureau design avec un mur gris, sol en stratifié, un bureau intégré, un sol marron et du lambris.
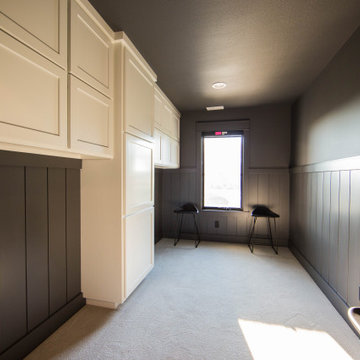
The music room features an oversized storage area for storing and tuning instruments.
Exemple d'un bureau tendance de taille moyenne et de type studio avec un mur noir, moquette, un sol beige et du lambris.
Exemple d'un bureau tendance de taille moyenne et de type studio avec un mur noir, moquette, un sol beige et du lambris.
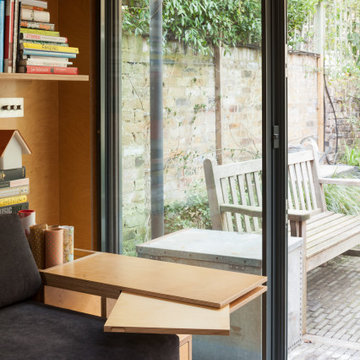
Ripplevale Grove is our monochrome and contemporary renovation and extension of a lovely little Georgian house in central Islington.
We worked with Paris-based design architects Lia Kiladis and Christine Ilex Beinemeier to delver a clean, timeless and modern design that maximises space in a small house, converting a tiny attic into a third bedroom and still finding space for two home offices - one of which is in a plywood clad garden studio.
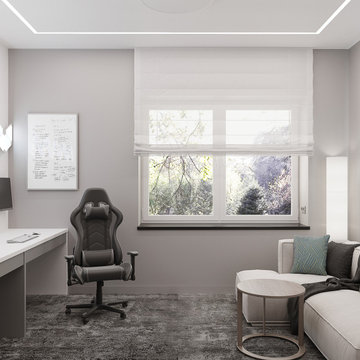
Кабинет для двух человек с игровыми компьютерами и оригинальной подсветкой, которая является украшением пространства. Небольшая домашняя библиотека и диван для отдыха - все что требуется для рабочей зоны дома.
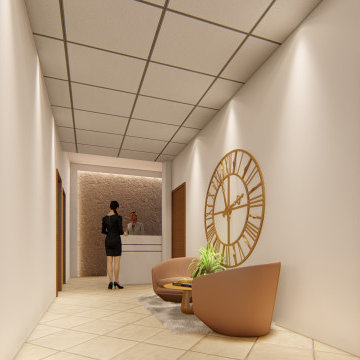
Ristrutturazione di laboratorio dentistico in nuovo studio per professionisti.
Il progetto sviluppa tonalità chiare sposandosi con un arredo colorato.
I metalli fanno da padrone nelle decorazioni, che vedono un alternarsi si oro e bianco
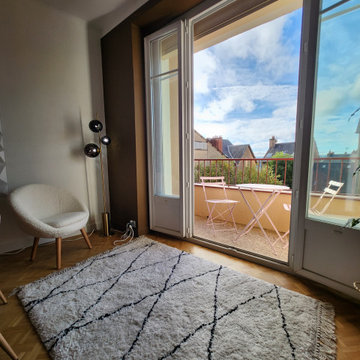
Aménagement d'un bureau contemporain avec un mur marron, un bureau indépendant et du lambris.
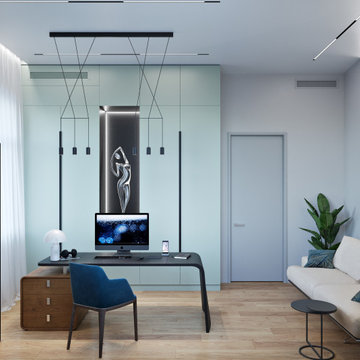
Кабинет. Вид на рабочий стол и шкаф для хранения с декоративной открытой секцией. 1 этаж
Idées déco pour un grand bureau contemporain avec un mur gris, parquet clair, aucune cheminée, un bureau indépendant, un sol beige, un plafond décaissé et du lambris.
Idées déco pour un grand bureau contemporain avec un mur gris, parquet clair, aucune cheminée, un bureau indépendant, un sol beige, un plafond décaissé et du lambris.
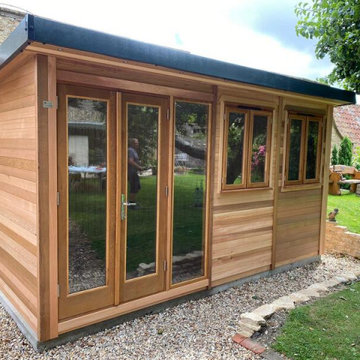
Mr & Mrs S contacted Garden Retreat after initially looking for a building from a competitor to be installed as a quiet place for Mrs S to write poetry. The reason they contacted Garden Retreat was the proposed garden room had to satisfy local planning restrictions in the beautiful village of Beaminster, Dorset.
Garden Retreat specialise in providing buildings that not only satisfies the clients requirements but also planning requirements. Our standard building has uPVC windows and doors and a particular style of metal roof. In this instance we modified one of our Contemporary Garden Offices and installed timber double glazed windows and doors and a sinusoidal profiled roof (I know, a posh word for corrugated iron from the planners) and satisfied both the client and local planners.
This contemporary garden building is constructed using an external cedar clad and bitumen paper to ensure any damp is kept out of the building. The walls are constructed using a 75mm x 38mm timber frame, 50mm Celotex and an grooved brushed ply 12mm inner lining to finish the walls. The total thickness of the walls is 100mm which lends itself to all year round use. The floor is manufactured using heavy duty bearers, 70mm Celotex and a 15mm ply floor which can either be carpeted or a vinyl floor can be installed for a hard wearing, easy clean option. These buildings now included and engineered laminated floor as standard, please contact us for further details and options.
The roof is insulated and comes with an inner ply, metal Rolaclad roof, underfelt and internal spot lights. Also within the electrics pack there is consumer unit, 3 double sockets and a switch. We also install sockets with built in USB charging points which is very useful and this building also has external spots to light up the porch area.
This particular model was supplied with one set of 1200mm wide timber framed French doors and one 600mm double glazed sidelight which provides a traditional look and lots of light. In addition, it has two double casement timber windows for ventilation if you do not want to open the French doors. The building is designed to be modular so during the ordering process you have the opportunity to choose where you want the windows and doors to be.
If you are interested in this design or would like something similar please do not hesitate to contact us for a quotation?
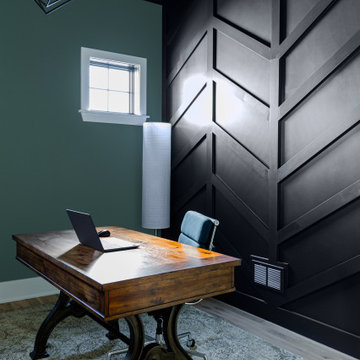
We designed this dramatic office with a custom-paneled black wall, black ceiling, and green walls. Additional lighting helps to make this space bright during work hours.
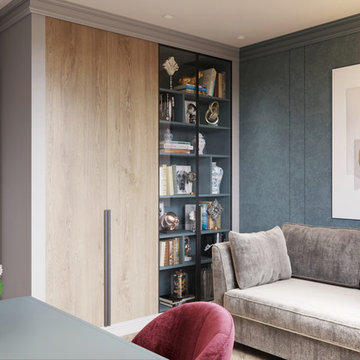
Рядом с диваном встроен шкаф для одежды и библиотека с полками серо-синего цвета в тон стене за диваном. Фасады из стекла в черной металлической раме надежно защищают книги и декор от пыли.
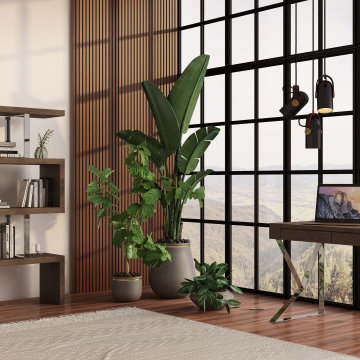
The St. Moritz desk expresses a sharp edge on first glance, yet maintains an artistic presence throughout. Geometric polished stainless steel legs are shaped to form a stable, stylish base. Smooth table top with two concealed drawers complete the unit. Full-extension telescopic glides enable effortless drawer movement.
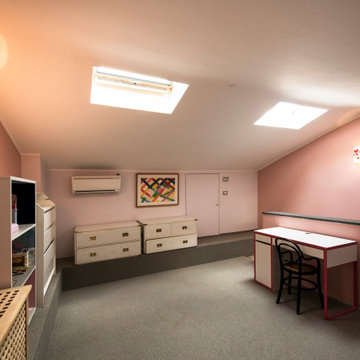
Exemple d'un petit bureau atelier tendance avec un mur rose, moquette, un bureau indépendant, un sol gris et du lambris.
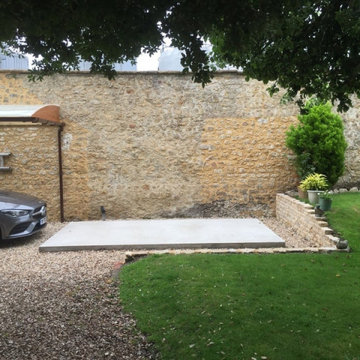
Mr & Mrs S contacted Garden Retreat after initially looking for a building from a competitor to be installed as a quiet place for Mrs S to write poetry. The reason they contacted Garden Retreat was the proposed garden room had to satisfy local planning restrictions in the beautiful village of Beaminster, Dorset.
Garden Retreat specialise in providing buildings that not only satisfies the clients requirements but also planning requirements. Our standard building has uPVC windows and doors and a particular style of metal roof. In this instance we modified one of our Contemporary Garden Offices and installed timber double glazed windows and doors and a sinusoidal profiled roof (I know, a posh word for corrugated iron from the planners) and satisfied both the client and local planners.
This contemporary garden building is constructed using an external cedar clad and bitumen paper to ensure any damp is kept out of the building. The walls are constructed using a 75mm x 38mm timber frame, 50mm Celotex and an grooved brushed ply 12mm inner lining to finish the walls. The total thickness of the walls is 100mm which lends itself to all year round use. The floor is manufactured using heavy duty bearers, 70mm Celotex and a 15mm ply floor which can either be carpeted or a vinyl floor can be installed for a hard wearing, easy clean option. These buildings now included and engineered laminated floor as standard, please contact us for further details and options.
The roof is insulated and comes with an inner ply, metal Rolaclad roof, underfelt and internal spot lights. Also within the electrics pack there is consumer unit, 3 double sockets and a switch. We also install sockets with built in USB charging points which is very useful and this building also has external spots to light up the porch area.
This particular model was supplied with one set of 1200mm wide timber framed French doors and one 600mm double glazed sidelight which provides a traditional look and lots of light. In addition, it has two double casement timber windows for ventilation if you do not want to open the French doors. The building is designed to be modular so during the ordering process you have the opportunity to choose where you want the windows and doors to be.
If you are interested in this design or would like something similar please do not hesitate to contact us for a quotation?
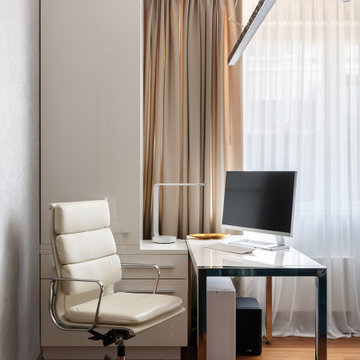
Это небольшое помещение всего 11м.кв. в современном стиле очень просто в средствах выразительности .Ничто не отвлекает от работы,легко сосредоточиться,предусмотрено все необходимое.Мебель :стол,стеллаж, тумба, выполнены на местном производстве в СПб.
Хозяин квартиры очень доволен.
Idées déco de bureaux contemporains avec du lambris
6