Idées déco de bureaux contemporains avec du lambris
Trier par :
Budget
Trier par:Populaires du jour
161 - 180 sur 214 photos
1 sur 3
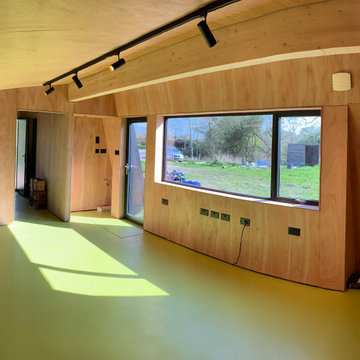
Self build garden/home office for Architect
Exemple d'un petit bureau tendance de type studio avec un mur beige, un sol en vinyl, aucune cheminée, un bureau indépendant, un sol vert, un plafond en lambris de bois et du lambris.
Exemple d'un petit bureau tendance de type studio avec un mur beige, un sol en vinyl, aucune cheminée, un bureau indépendant, un sol vert, un plafond en lambris de bois et du lambris.
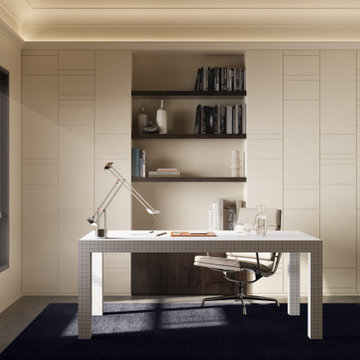
SCURETTO ARSTYL® WALL PANELS
This wall panel collection advances a range of elements characterized by subtle shapes, soft contours and tactile surfaces with a strong character and personality.
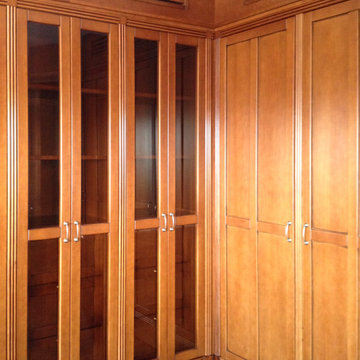
Шкафы для кабинета выполнены из массива бука и имеют приятную тонировку медового, которая создает уютную атмосферу для работы или отдыха.
Exemple d'un bureau tendance de taille moyenne avec une bibliothèque ou un coin lecture, un mur beige, parquet foncé, un bureau indépendant, un sol marron et du lambris.
Exemple d'un bureau tendance de taille moyenne avec une bibliothèque ou un coin lecture, un mur beige, parquet foncé, un bureau indépendant, un sol marron et du lambris.
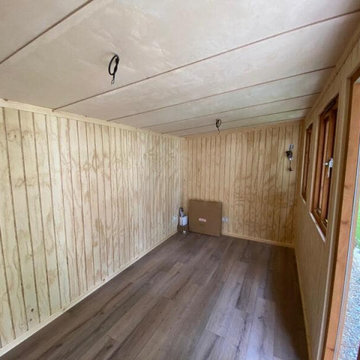
Mr & Mrs S contacted Garden Retreat after initially looking for a building from a competitor to be installed as a quiet place for Mrs S to write poetry. The reason they contacted Garden Retreat was the proposed garden room had to satisfy local planning restrictions in the beautiful village of Beaminster, Dorset.
Garden Retreat specialise in providing buildings that not only satisfies the clients requirements but also planning requirements. Our standard building has uPVC windows and doors and a particular style of metal roof. In this instance we modified one of our Contemporary Garden Offices and installed timber double glazed windows and doors and a sinusoidal profiled roof (I know, a posh word for corrugated iron from the planners) and satisfied both the client and local planners.
This contemporary garden building is constructed using an external cedar clad and bitumen paper to ensure any damp is kept out of the building. The walls are constructed using a 75mm x 38mm timber frame, 50mm Celotex and an grooved brushed ply 12mm inner lining to finish the walls. The total thickness of the walls is 100mm which lends itself to all year round use. The floor is manufactured using heavy duty bearers, 70mm Celotex and a 15mm ply floor which can either be carpeted or a vinyl floor can be installed for a hard wearing, easy clean option. These buildings now included and engineered laminated floor as standard, please contact us for further details and options.
The roof is insulated and comes with an inner ply, metal Rolaclad roof, underfelt and internal spot lights. Also within the electrics pack there is consumer unit, 3 double sockets and a switch. We also install sockets with built in USB charging points which is very useful and this building also has external spots to light up the porch area.
This particular model was supplied with one set of 1200mm wide timber framed French doors and one 600mm double glazed sidelight which provides a traditional look and lots of light. In addition, it has two double casement timber windows for ventilation if you do not want to open the French doors. The building is designed to be modular so during the ordering process you have the opportunity to choose where you want the windows and doors to be.
If you are interested in this design or would like something similar please do not hesitate to contact us for a quotation?
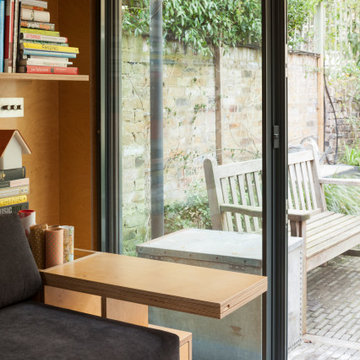
Ripplevale Grove is our monochrome and contemporary renovation and extension of a lovely little Georgian house in central Islington.
We worked with Paris-based design architects Lia Kiladis and Christine Ilex Beinemeier to delver a clean, timeless and modern design that maximises space in a small house, converting a tiny attic into a third bedroom and still finding space for two home offices - one of which is in a plywood clad garden studio.
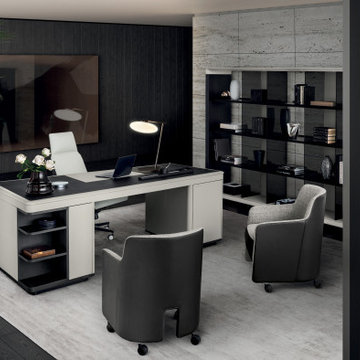
Contemporary Style, Residential Office, Dark Gray Wood Floors, Gray limestone Accent Wall, Executive Desk in White Saddle Leather and Lacquered Glass Top, Executive Office Chair with Headrest in White Leather, Two Visitor Chairs with Upholstered Taupe Leather Back and Cushion and Gray Chenille Fabric, Wool Area Rug, Wall Unit with Display, Table Task Lamp, Painting, Vases, Accessories, Gray and Light-Gray Room Color Palette.
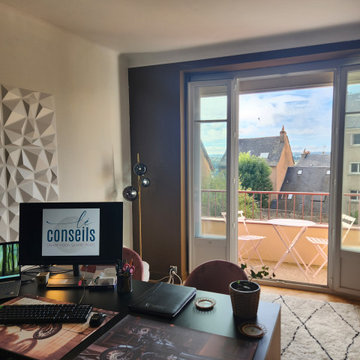
Exemple d'un bureau tendance avec un mur marron, un bureau indépendant et du lambris.
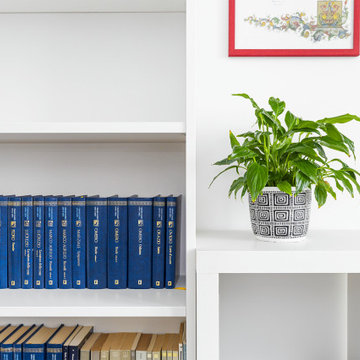
Dettaglio della libreria molto contenitiva a parete dello studio
Exemple d'un grand bureau tendance avec une bibliothèque ou un coin lecture, un mur blanc, un sol en carrelage de porcelaine, un bureau indépendant, un sol marron, un plafond décaissé et du lambris.
Exemple d'un grand bureau tendance avec une bibliothèque ou un coin lecture, un mur blanc, un sol en carrelage de porcelaine, un bureau indépendant, un sol marron, un plafond décaissé et du lambris.
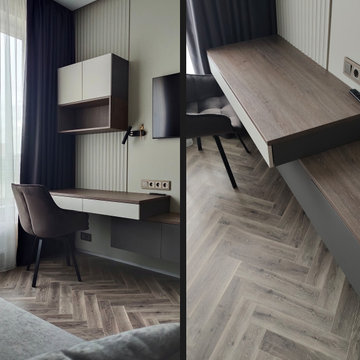
Exemple d'un petit bureau tendance avec un mur gris, sol en stratifié, un bureau intégré, un sol marron et du lambris.
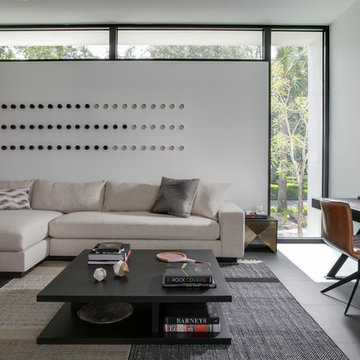
SeaThru is a new, waterfront, modern home. SeaThru was inspired by the mid-century modern homes from our area, known as the Sarasota School of Architecture.
This homes designed to offer more than the standard, ubiquitous rear-yard waterfront outdoor space. A central courtyard offer the residents a respite from the heat that accompanies west sun, and creates a gorgeous intermediate view fro guest staying in the semi-attached guest suite, who can actually SEE THROUGH the main living space and enjoy the bay views.
Noble materials such as stone cladding, oak floors, composite wood louver screens and generous amounts of glass lend to a relaxed, warm-contemporary feeling not typically common to these types of homes.
Photos by Ryan Gamma Photography
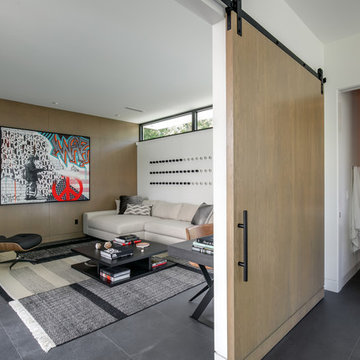
SeaThru is a new, waterfront, modern home. SeaThru was inspired by the mid-century modern homes from our area, known as the Sarasota School of Architecture.
This homes designed to offer more than the standard, ubiquitous rear-yard waterfront outdoor space. A central courtyard offer the residents a respite from the heat that accompanies west sun, and creates a gorgeous intermediate view fro guest staying in the semi-attached guest suite, who can actually SEE THROUGH the main living space and enjoy the bay views.
Noble materials such as stone cladding, oak floors, composite wood louver screens and generous amounts of glass lend to a relaxed, warm-contemporary feeling not typically common to these types of homes.
Photos by Ryan Gamma Photography
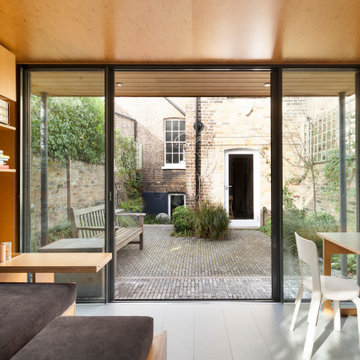
Ripplevale Grove is our monochrome and contemporary renovation and extension of a lovely little Georgian house in central Islington.
We worked with Paris-based design architects Lia Kiladis and Christine Ilex Beinemeier to delver a clean, timeless and modern design that maximises space in a small house, converting a tiny attic into a third bedroom and still finding space for two home offices - one of which is in a plywood clad garden studio.
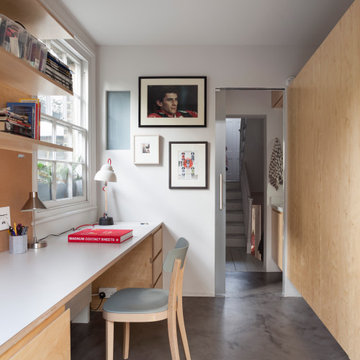
Ripplevale Grove is our monochrome and contemporary renovation and extension of a lovely little Georgian house in central Islington.
We worked with Paris-based design architects Lia Kiladis and Christine Ilex Beinemeier to delver a clean, timeless and modern design that maximises space in a small house, converting a tiny attic into a third bedroom and still finding space for two home offices - one of which is in a plywood clad garden studio.
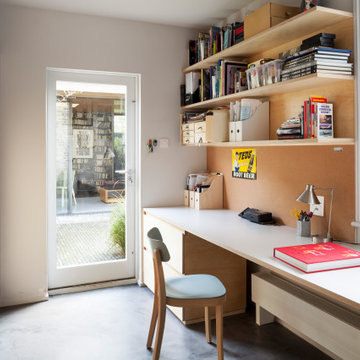
Ripplevale Grove is our monochrome and contemporary renovation and extension of a lovely little Georgian house in central Islington.
We worked with Paris-based design architects Lia Kiladis and Christine Ilex Beinemeier to delver a clean, timeless and modern design that maximises space in a small house, converting a tiny attic into a third bedroom and still finding space for two home offices - one of which is in a plywood clad garden studio.
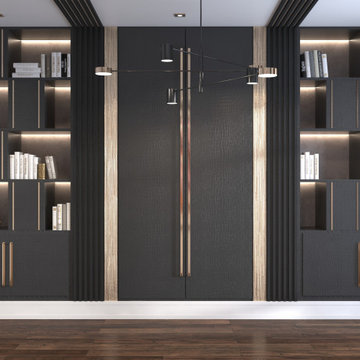
Cette photo montre un bureau tendance de taille moyenne et de type studio avec un mur blanc, parquet foncé, aucune cheminée, un bureau indépendant, un sol marron et du lambris.
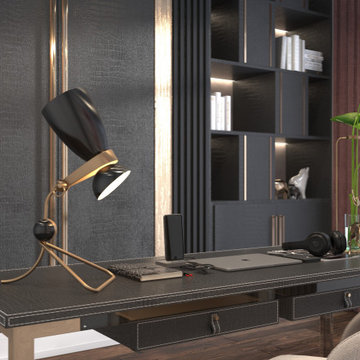
Idée de décoration pour un bureau design de taille moyenne et de type studio avec un mur blanc, parquet foncé, aucune cheminée, un bureau indépendant, un sol marron et du lambris.
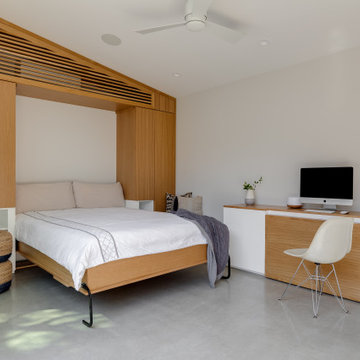
Aménagement d'un petit bureau contemporain de type studio avec un mur blanc, sol en béton ciré, un bureau intégré, un sol gris, un plafond voûté et du lambris.
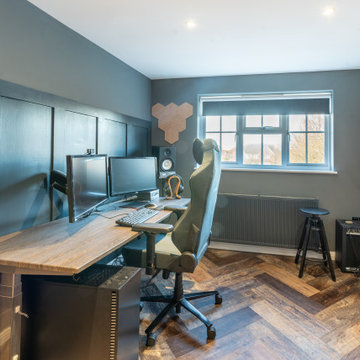
The brief for the upstairs office was contemporary and monochromatic. Layered greys and browns feature throughout to create a cool and contemporary space.
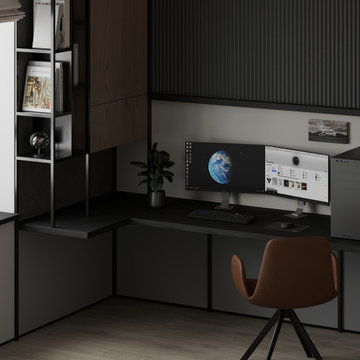
Exemple d'un bureau tendance de taille moyenne avec un mur noir, un sol en vinyl, un bureau intégré, un sol beige et du lambris.
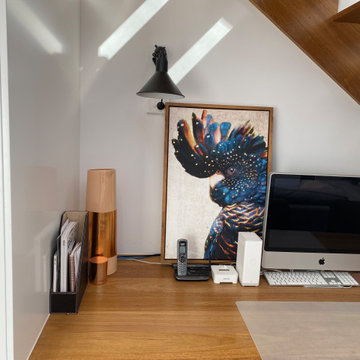
This study nook is located adjacent to the living room and commonly becomes cluttered and untidy. Paring it back and adding a vj wall with greenery decor has cleaned up the space in a very simple way.
Idées déco de bureaux contemporains avec du lambris
9