Idées déco de bureaux craftsman avec un mur gris
Trier par :
Budget
Trier par:Populaires du jour
121 - 140 sur 473 photos
1 sur 3
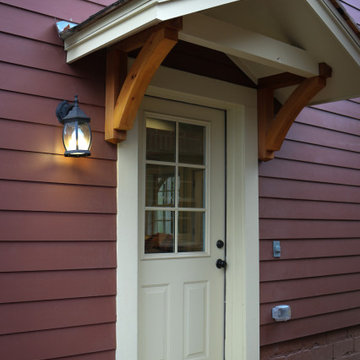
Retirement, and the need for a dedicated home office, prompted this Mountain Brook couple to engage in a remodel of their detached apartment-garage. This was the couple’s second remodel with Oak Alley.
Inside, the work focused on transforming and updating the old storage area into a practical office space for the homeowner and separate laundry area for the upstairs tenant. Rot was discovered and removed. New stud walls were constructed. The room was insulated with foam, and ductwork was connected to the existing HVAC unit to provide climate control. The wiring was replaced, and outlets installed. The walls and suspended ceiling system were finished in gypsum wallboard to give a clean look. To separate the laundry, HVAC system, and water heater from the office area, we installed frosted glass doors to provide access while retaining the natural light. LED lights throughout the room provide abundant brightness. The original concrete floor was stained and left visible.
Outside, the rotten and aged wood siding was removed entirely. Where water had flowed for years, copious amounts of rot were cut away. The structure was wrapped using Zip System sheathing. Allura ColorMax 7.25” smooth lap siding and ColorMax trim were used on the exterior. Excluding a few newer windows at the rear, all windows were replaced with insulated, vinyl, Low-E windows with grills. Aluminum gutters and downspouts were installed. Sherwin Williams “Aurora Brown,” was found to blend with the color of the main house’s bricks and shingle siding, bringing the exterior color as close as possible to the original color. Cedar braced awnings with cedar shingles dressed each entryway, finishing the structure in style, blending it perfectly with the existing house.
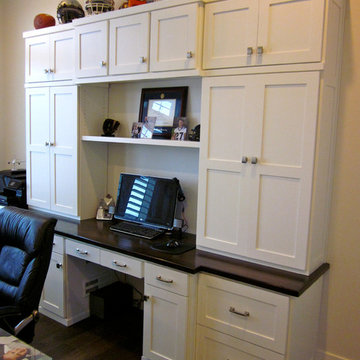
Carpenters Mill
Cette photo montre un bureau craftsman avec un bureau intégré, un mur gris, parquet foncé et aucune cheminée.
Cette photo montre un bureau craftsman avec un bureau intégré, un mur gris, parquet foncé et aucune cheminée.
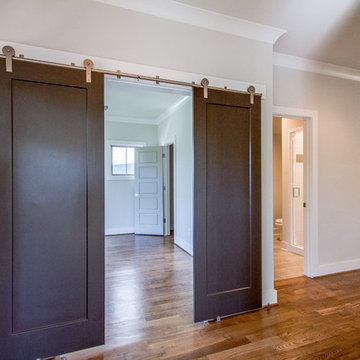
Showcase Photographers
Idées déco pour un bureau craftsman de taille moyenne avec un mur gris et un sol en bois brun.
Idées déco pour un bureau craftsman de taille moyenne avec un mur gris et un sol en bois brun.
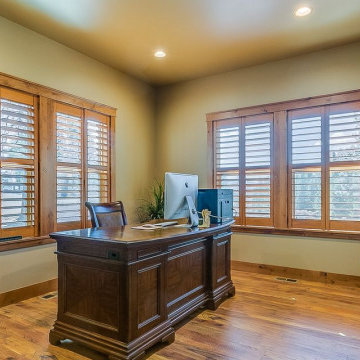
Réalisation d'un petit bureau craftsman avec un mur gris, un sol en bois brun, aucune cheminée, un bureau indépendant et un sol marron.
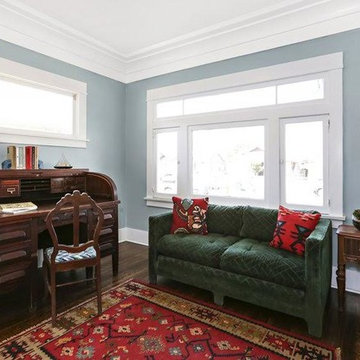
Aménagement d'un bureau craftsman de taille moyenne avec un mur gris, parquet foncé, aucune cheminée, un bureau indépendant et un sol marron.
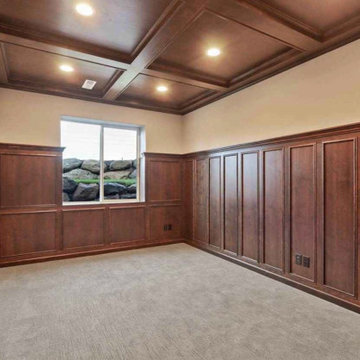
Cigar room
Idées déco pour un bureau craftsman en bois de taille moyenne avec un mur gris, moquette, un bureau intégré et un sol beige.
Idées déco pour un bureau craftsman en bois de taille moyenne avec un mur gris, moquette, un bureau intégré et un sol beige.
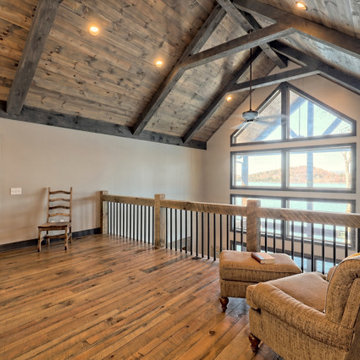
This gorgeous lake home sits right on the water's edge. It features a harmonious blend of rustic and and modern elements, including a rough-sawn pine floor, gray stained cabinetry, and accents of shiplap and tongue and groove throughout.
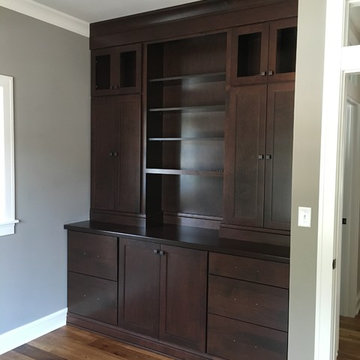
Idées déco pour un bureau craftsman de taille moyenne avec un mur gris, parquet foncé, aucune cheminée et un bureau intégré.
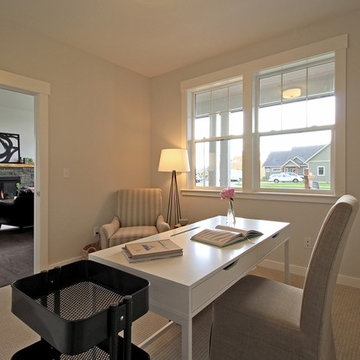
Aménagement d'un bureau craftsman de taille moyenne avec un mur gris, moquette, aucune cheminée et un bureau indépendant.
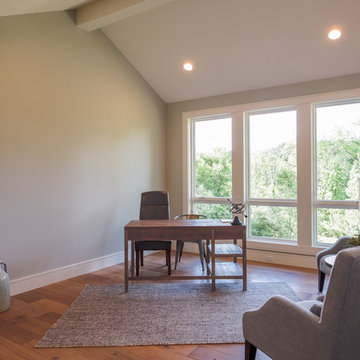
Idée de décoration pour un bureau craftsman de taille moyenne avec un mur gris, parquet foncé, aucune cheminée, un bureau indépendant et un sol marron.
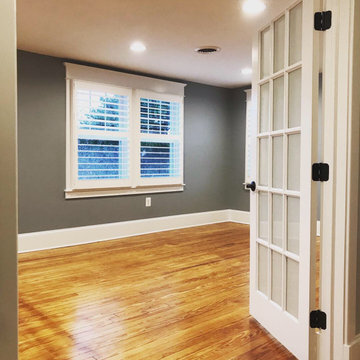
Exemple d'un grand bureau craftsman avec un mur gris, parquet clair et un sol jaune.
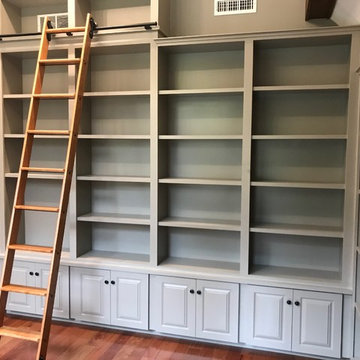
Custom built library with a removable ladder. All units were made from maple veneered plywood with solid maple face frames. The ladder was made from cherry stock and finishing to match the cherry flooring.
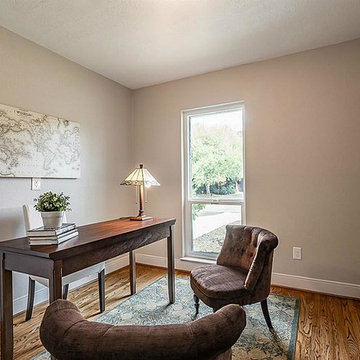
Idées déco pour un petit bureau craftsman avec un mur gris, un sol en bois brun, un bureau indépendant, aucune cheminée et un sol marron.
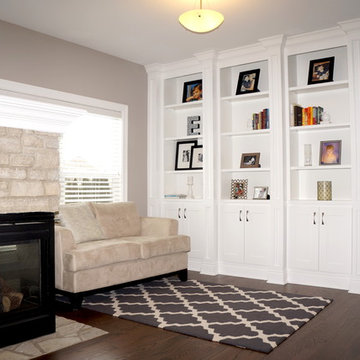
DJK Custom Homes
Aménagement d'un bureau craftsman de taille moyenne avec un mur gris, parquet foncé, un manteau de cheminée en pierre et une cheminée double-face.
Aménagement d'un bureau craftsman de taille moyenne avec un mur gris, parquet foncé, un manteau de cheminée en pierre et une cheminée double-face.
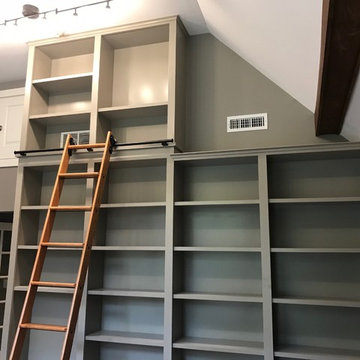
Custom built library with a removable ladder. All units were made from maple veneered plywood with solid maple face frames. The ladder was made from cherry stock and finishing to match the cherry flooring.
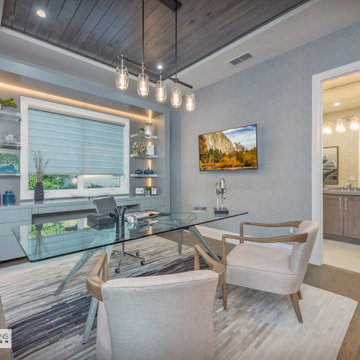
Spacious home office with en suite.
Aménagement d'un grand bureau craftsman avec un mur gris, un sol en bois brun, aucune cheminée, un bureau indépendant, un sol beige, un plafond décaissé et du papier peint.
Aménagement d'un grand bureau craftsman avec un mur gris, un sol en bois brun, aucune cheminée, un bureau indépendant, un sol beige, un plafond décaissé et du papier peint.
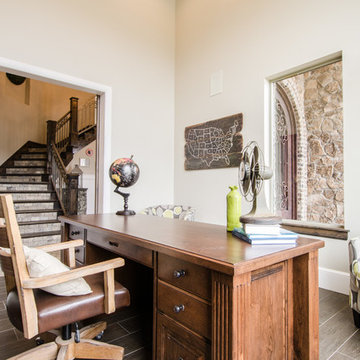
Inspiration pour un grand bureau craftsman avec un mur gris, un sol en carrelage de céramique et un bureau indépendant.
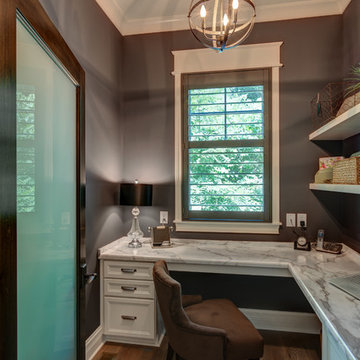
This cozy home office welcomes creativity with the marbled top and floating shelves
Photo Credit: Tom Graham
Aménagement d'un bureau craftsman avec un mur gris, un sol en bois brun, un bureau intégré et un sol marron.
Aménagement d'un bureau craftsman avec un mur gris, un sol en bois brun, un bureau intégré et un sol marron.
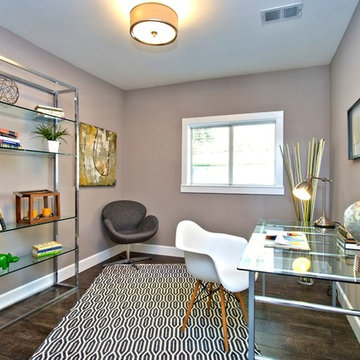
The home office has medium grey walls and a small window so we decided to use materials that reflect light , a fair amount of whites and some yellows to brighten up the space.
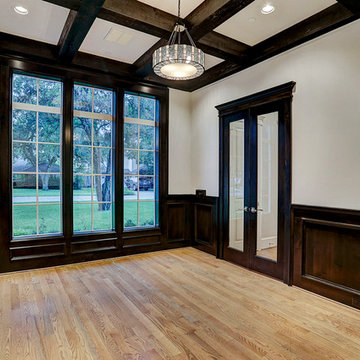
Dark wooded conventional ceiling
Exemple d'un grand bureau craftsman avec un mur gris, parquet clair et un sol marron.
Exemple d'un grand bureau craftsman avec un mur gris, parquet clair et un sol marron.
Idées déco de bureaux craftsman avec un mur gris
7