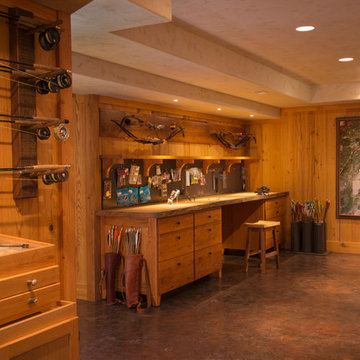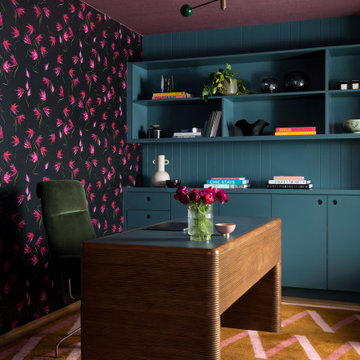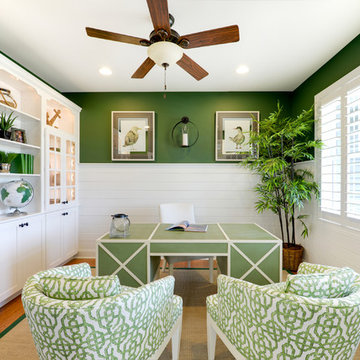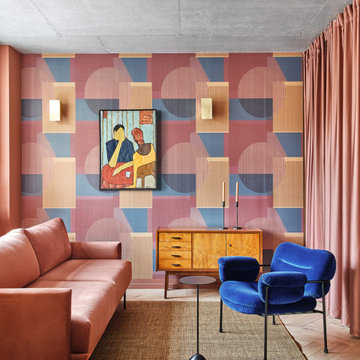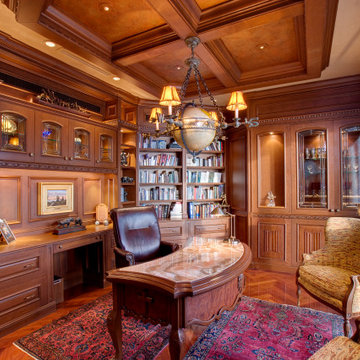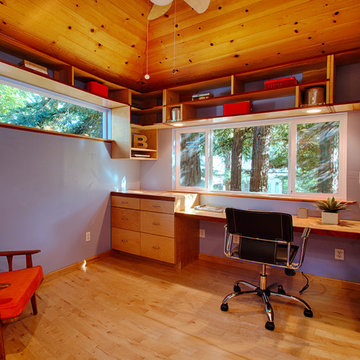Idées déco de bureaux de couleur bois
Trier par :
Budget
Trier par:Populaires du jour
201 - 220 sur 5 568 photos
1 sur 2

Custom home designed with inspiration from the owner living in New Orleans. Study was design to be masculine with blue painted built in cabinetry, brick fireplace surround and wall. Custom built desk with stainless counter top, iron supports and and reclaimed wood. Bench is cowhide and stainless. Industrial lighting.
Jessie Young - www.realestatephotographerseattle.com
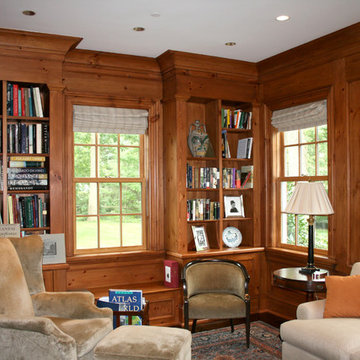
Inspiration pour un bureau traditionnel de taille moyenne avec parquet foncé, aucune cheminée et un sol marron.
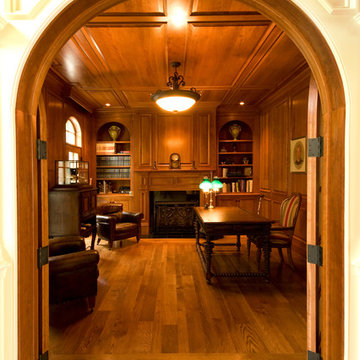
Inspiration pour un grand bureau traditionnel avec une bibliothèque ou un coin lecture, un mur marron, parquet foncé, une cheminée standard, un manteau de cheminée en bois, un bureau indépendant et un sol marron.
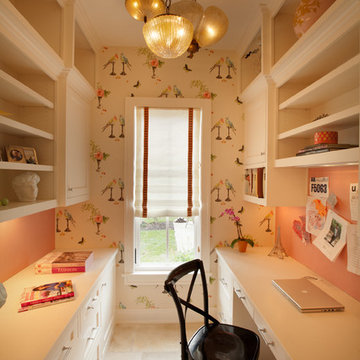
Photo by Phillip Mueller
Inspiration pour un bureau traditionnel avec un bureau intégré et un sol beige.
Inspiration pour un bureau traditionnel avec un bureau intégré et un sol beige.

Master bedroom suite begins with this bright yellow home office, and leads to the blue bedroom.
Idées déco pour un bureau contemporain de taille moyenne avec un mur jaune, un sol en bois brun, aucune cheminée, un bureau intégré et un sol marron.
Idées déco pour un bureau contemporain de taille moyenne avec un mur jaune, un sol en bois brun, aucune cheminée, un bureau intégré et un sol marron.
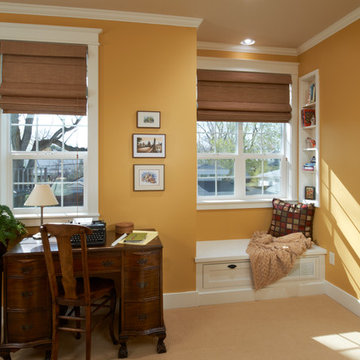
The homeowner is a writer and wanted her favorite old writing desk and typewriter in her master bedroom/retreat to help inspire her to carve out time to write for herself. Moss Photography - www.mossphotography.com
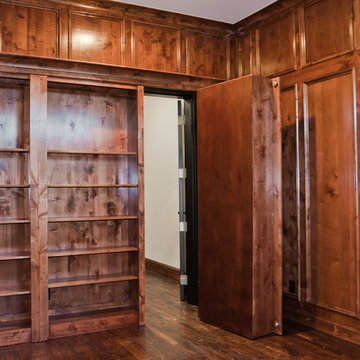
This study has everything, a rich feel, wood paneling and a hidden door behind a movable book case. This doubles as a gun vault.
Aménagement d'un bureau classique.
Aménagement d'un bureau classique.
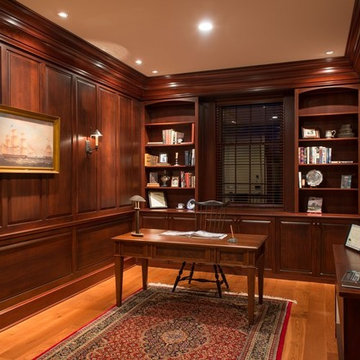
Custom cabinetry and millwork throughout this beautifully done home.
All photos by John Hession
Cette image montre un bureau traditionnel avec un mur marron, un sol en bois brun, aucune cheminée et un bureau indépendant.
Cette image montre un bureau traditionnel avec un mur marron, un sol en bois brun, aucune cheminée et un bureau indépendant.

This historic barn has been revitalized into a vibrant hub of creativity and innovation. With its rustic charm preserved and infused with contemporary design elements, the space offers a unique blend of old-world character and modern functionality.
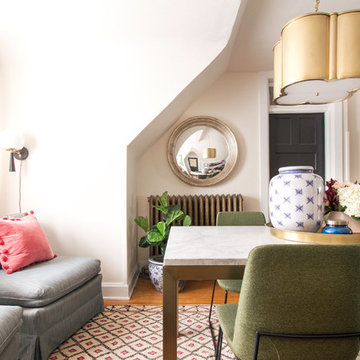
Home office with modular storage, center project work table, and seating area.
Exemple d'un bureau chic de taille moyenne avec un sol en bois brun, un bureau indépendant, un sol marron et un mur blanc.
Exemple d'un bureau chic de taille moyenne avec un sol en bois brun, un bureau indépendant, un sol marron et un mur blanc.
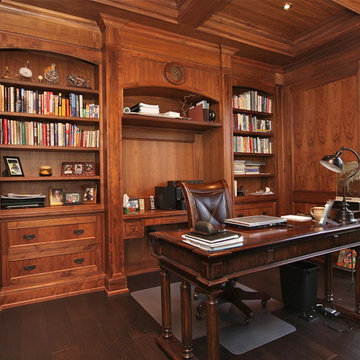
Idées déco pour un bureau classique de taille moyenne avec un mur marron, parquet foncé, un bureau indépendant et un sol marron.
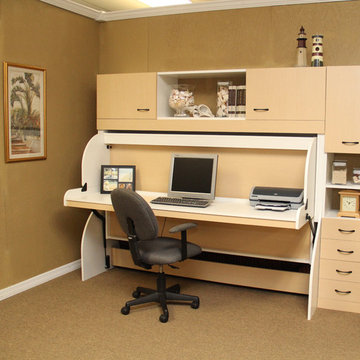
Réalisation d'un bureau tradition de taille moyenne avec un mur beige, moquette, aucune cheminée et un bureau intégré.
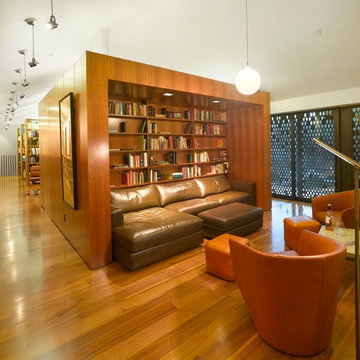
Library Addition with a view
Photo Credit: Roland Halbe
Réalisation d'un très grand bureau minimaliste avec une bibliothèque ou un coin lecture, un mur blanc, un sol en bois brun et un bureau indépendant.
Réalisation d'un très grand bureau minimaliste avec une bibliothèque ou un coin lecture, un mur blanc, un sol en bois brun et un bureau indépendant.
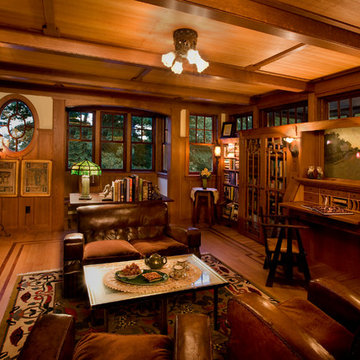
OL + expanded this North Shore waterfront bungalow to include a new library, two sleeping porches, a third floor billiard and game room, and added a conservatory. The design is influenced by the Arts and Crafts style of the existing house. A two-story gatehouse with similar architectural details, was designed to include a garage and second floor loft-style living quarters. The late landscape architect, Dale Wagner, developed the site to create picturesque views throughout the property as well as from every room.
Contractor: Fanning Builders- Jamie Fanning
Millwork & Carpentry: Slim Larson Design
Photographer: Peter Vanderwarker Photography
Idées déco de bureaux de couleur bois
11
