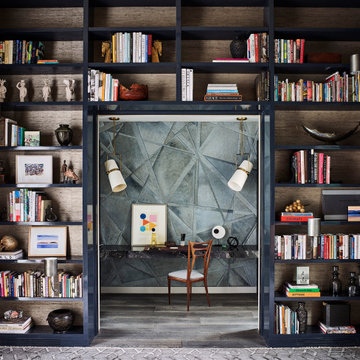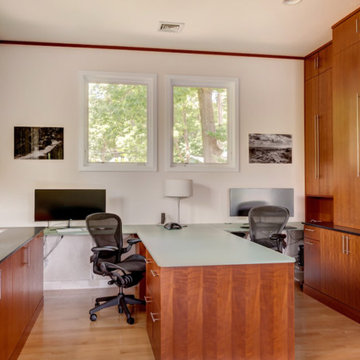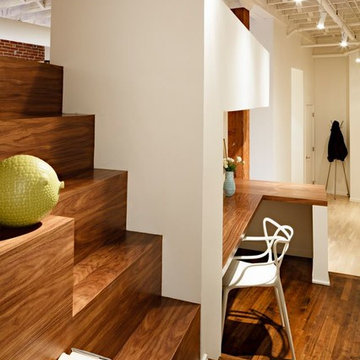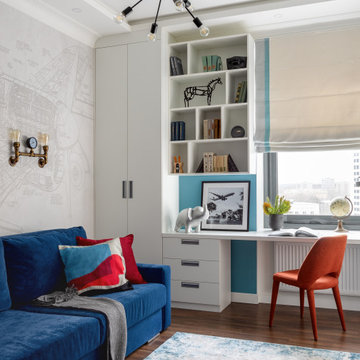Idées déco de bureaux de couleur bois
Trier par :
Budget
Trier par:Populaires du jour
221 - 240 sur 5 577 photos
1 sur 2
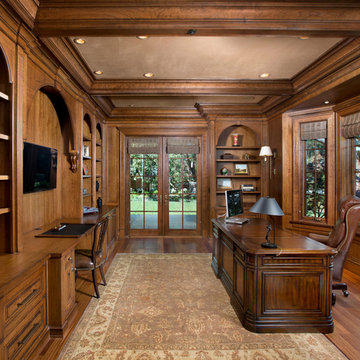
Builder: Markay Johnson Construction
visit: www.mjconstruction.com
This Traditional home with European influence is extraordinary in every sense of the word. Upon entering the two-story foyer, the reflection of beveled glass light draws the eye to a bridged upper iron balcony overlooking the grand entry. Beautiful symmetry flows through each space of the home igniting its architectural flair and design detail. Two perfectly appointed custom iron staircases flow with ease of access to exquisitely furnished living areas. Completing the unmistakably Markay Johnson masterpiece are custom floor-to-ceiling paneling’s, with handsome stained paneling in the den with inset leather coffers in the ceiling. The finest marble and granite finishes were selected both indoors and out. Custom designed cabinetry and millwork of the highest quality frame this elegant classic.
Designer: RKI Interior Design
Photographer: Bernard Andre Photography

A Cozy study is given a makeover with new furnishings and window treatments in keeping with a relaxed English country house
Idée de décoration pour un petit bureau tradition en bois avec une bibliothèque ou un coin lecture, une cheminée standard et un manteau de cheminée en pierre.
Idée de décoration pour un petit bureau tradition en bois avec une bibliothèque ou un coin lecture, une cheminée standard et un manteau de cheminée en pierre.

This home showcases a joyful palette with printed upholstery, bright pops of color, and unexpected design elements. It's all about balancing style with functionality as each piece of decor serves an aesthetic and practical purpose.
---
Project designed by Pasadena interior design studio Amy Peltier Interior Design & Home. They serve Pasadena, Bradbury, South Pasadena, San Marino, La Canada Flintridge, Altadena, Monrovia, Sierra Madre, Los Angeles, as well as surrounding areas.
For more about Amy Peltier Interior Design & Home, click here: https://peltierinteriors.com/
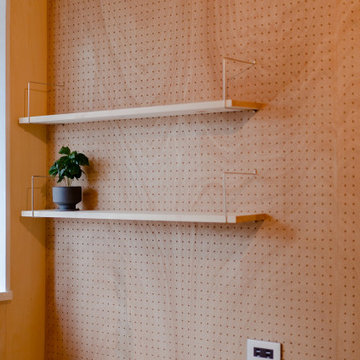
Cette photo montre un bureau atelier montagne en bois avec un mur beige, un sol en bois brun, un sol marron et un plafond en bois.
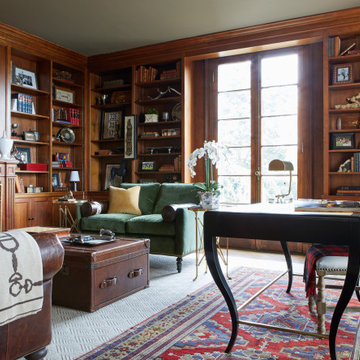
Réalisation d'un bureau tradition avec une cheminée standard, un manteau de cheminée en pierre, un bureau indépendant et un mur marron.
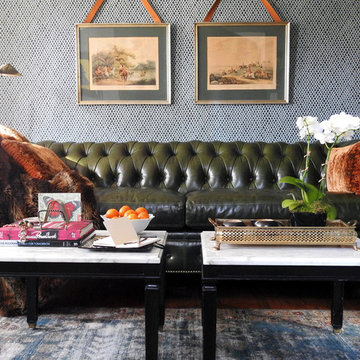
Inspiration pour un bureau traditionnel de taille moyenne avec un mur gris, un sol en bois brun, aucune cheminée et un sol marron.
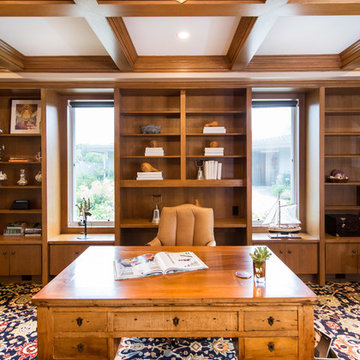
Lori Dennis Interior Design
Erika Bierman Photography
Idées déco pour un grand bureau classique avec une bibliothèque ou un coin lecture, un mur beige, un sol en bois brun, un bureau indépendant et un sol marron.
Idées déco pour un grand bureau classique avec une bibliothèque ou un coin lecture, un mur beige, un sol en bois brun, un bureau indépendant et un sol marron.
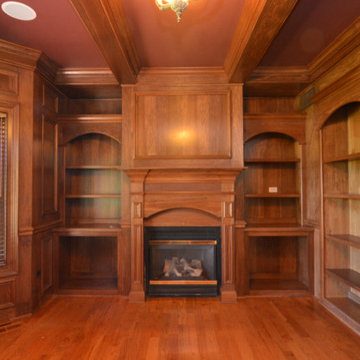
Home library or office
Cette image montre un bureau traditionnel avec une bibliothèque ou un coin lecture, parquet clair, un manteau de cheminée en bois, une cheminée standard, un plafond à caissons et boiseries.
Cette image montre un bureau traditionnel avec une bibliothèque ou un coin lecture, parquet clair, un manteau de cheminée en bois, une cheminée standard, un plafond à caissons et boiseries.
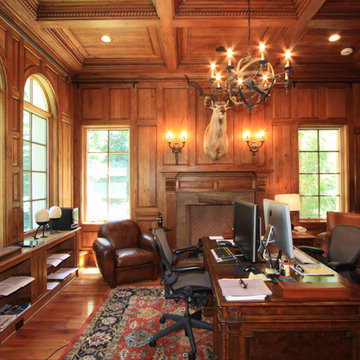
Inspiration pour un grand bureau traditionnel avec un mur marron, un sol en bois brun et une cheminée standard.
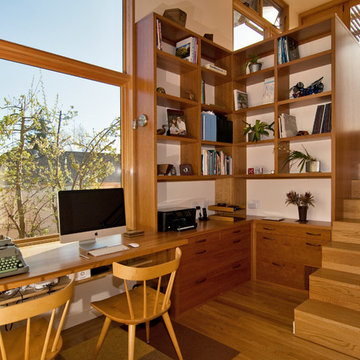
Shawn-Paul Luchin Photography
Réalisation d'un bureau design de taille moyenne avec un mur blanc, un sol en bois brun, aucune cheminée et un bureau intégré.
Réalisation d'un bureau design de taille moyenne avec un mur blanc, un sol en bois brun, aucune cheminée et un bureau intégré.
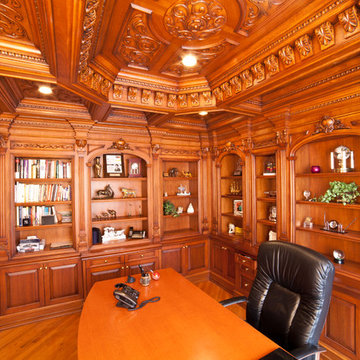
If you work from home, you owe it to yourself to set up a proper office space like this gallery.
Photo: © wlinteriors.us / Julian Buitrago
Inspiration pour un bureau traditionnel de taille moyenne avec un sol en bois brun, aucune cheminée et un bureau indépendant.
Inspiration pour un bureau traditionnel de taille moyenne avec un sol en bois brun, aucune cheminée et un bureau indépendant.
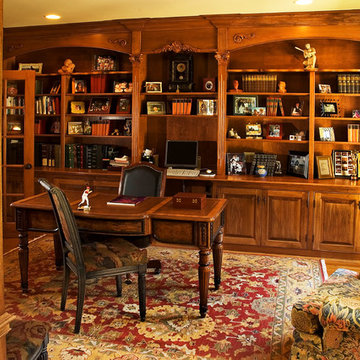
New re-purposed home office with new built in storage. Photo by Sally Noble.
Réalisation d'un très grand bureau tradition avec un sol en bois brun, un bureau indépendant, une bibliothèque ou un coin lecture et un mur marron.
Réalisation d'un très grand bureau tradition avec un sol en bois brun, un bureau indépendant, une bibliothèque ou un coin lecture et un mur marron.
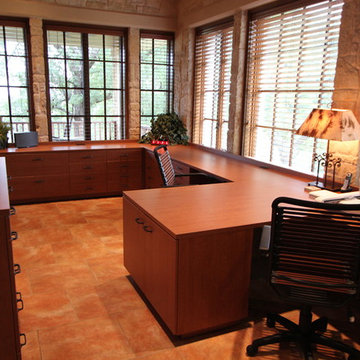
This open and airy craft room was designed to store all the home owners various hobbies out of sight from the family room opposite of it. We designed several custom drawers and access points for electronics and concealed wiring.
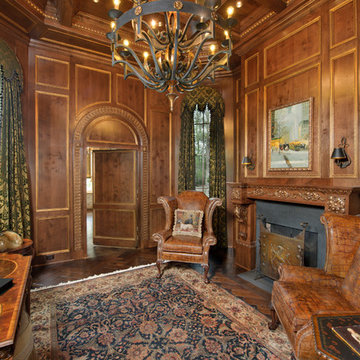
Bruce Glass Photography
Peggy Lee Baker Interiors
Melrose Custom Homes
Cette photo montre un bureau méditerranéen.
Cette photo montre un bureau méditerranéen.

2014 ASID Design Awards - Winner Silver Residential, Small Firm - Singular Space
Renovation of the husbands study. The client asked for a clam color and look that would make her husband feel good when spending time in his study/ home office. Starting with the main focal point wall, the Hunt Solcum art piece was to remain. The space plan options showed the clients that the way the room had been laid out was not the best use of the space and the old furnishings were large in scale, but outdated in look. For a calm look we went from a red interior to a gray, from plaid silk draperies to custom fabric. Each piece in the room was made to fit the scale f the room and the client, who is 6'4".
River Oaks Residence
DM Photography
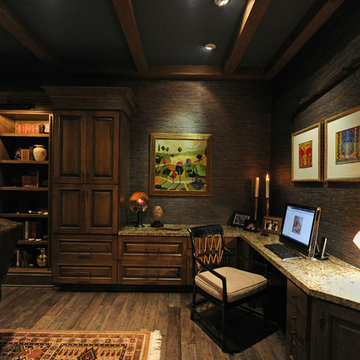
The den/study is a large room with a small space designated for the study. It has a built-in desk in the corner of the room. The den provides a quiet, comfortable place to study, read and watch TV. The owners and Debra Villeneuve Interiors created a warm and inviting space. The walls have grass cloth wall covering, the ceilings are accented with stained wood beams and the wide plank wood floors make this a room that you could sit for hours reading a book.
Idées déco de bureaux de couleur bois
12
