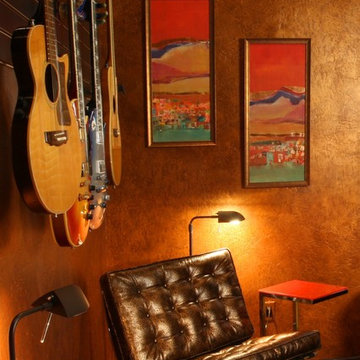Idées déco de bureaux de couleur bois
Trier par :
Budget
Trier par:Populaires du jour
301 - 320 sur 5 572 photos
1 sur 2

Camp Wobegon is a nostalgic waterfront retreat for a multi-generational family. The home's name pays homage to a radio show the homeowner listened to when he was a child in Minnesota. Throughout the home, there are nods to the sentimental past paired with modern features of today.
The five-story home sits on Round Lake in Charlevoix with a beautiful view of the yacht basin and historic downtown area. Each story of the home is devoted to a theme, such as family, grandkids, and wellness. The different stories boast standout features from an in-home fitness center complete with his and her locker rooms to a movie theater and a grandkids' getaway with murphy beds. The kids' library highlights an upper dome with a hand-painted welcome to the home's visitors.
Throughout Camp Wobegon, the custom finishes are apparent. The entire home features radius drywall, eliminating any harsh corners. Masons carefully crafted two fireplaces for an authentic touch. In the great room, there are hand constructed dark walnut beams that intrigue and awe anyone who enters the space. Birchwood artisans and select Allenboss carpenters built and assembled the grand beams in the home.
Perhaps the most unique room in the home is the exceptional dark walnut study. It exudes craftsmanship through the intricate woodwork. The floor, cabinetry, and ceiling were crafted with care by Birchwood carpenters. When you enter the study, you can smell the rich walnut. The room is a nod to the homeowner's father, who was a carpenter himself.
The custom details don't stop on the interior. As you walk through 26-foot NanoLock doors, you're greeted by an endless pool and a showstopping view of Round Lake. Moving to the front of the home, it's easy to admire the two copper domes that sit atop the roof. Yellow cedar siding and painted cedar railing complement the eye-catching domes.
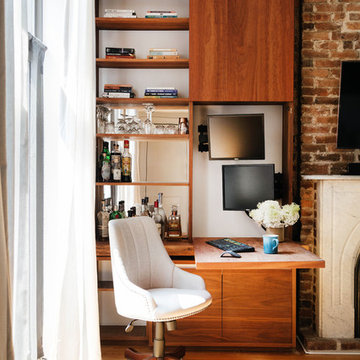
Nick Glimenakis
Exemple d'un petit bureau nature avec un bureau intégré, parquet clair, une cheminée standard et un manteau de cheminée en brique.
Exemple d'un petit bureau nature avec un bureau intégré, parquet clair, une cheminée standard et un manteau de cheminée en brique.
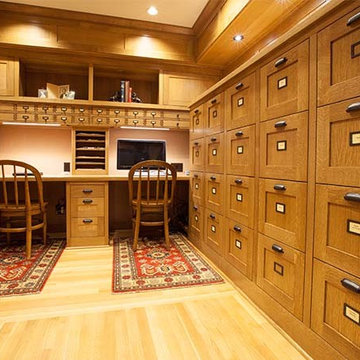
Idées déco pour un bureau craftsman de taille moyenne avec une bibliothèque ou un coin lecture, un mur marron, parquet clair, un bureau intégré et un sol marron.
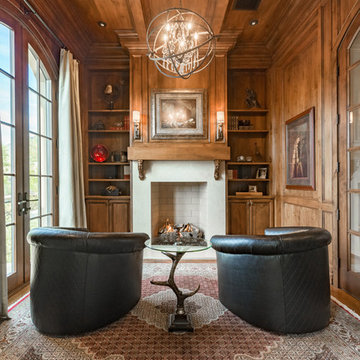
Brian Dunham Photography brdunham.com
Aménagement d'un bureau classique de taille moyenne avec une cheminée standard, un mur marron, un sol en bois brun, un manteau de cheminée en béton, un bureau indépendant et un sol marron.
Aménagement d'un bureau classique de taille moyenne avec une cheminée standard, un mur marron, un sol en bois brun, un manteau de cheminée en béton, un bureau indépendant et un sol marron.
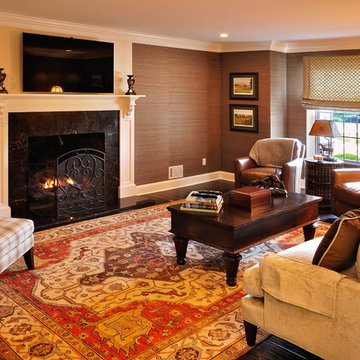
Robyn Lambo - Lambo Photography
Cette photo montre un bureau chic de taille moyenne avec un mur marron, parquet foncé, une cheminée standard et un manteau de cheminée en pierre.
Cette photo montre un bureau chic de taille moyenne avec un mur marron, parquet foncé, une cheminée standard et un manteau de cheminée en pierre.
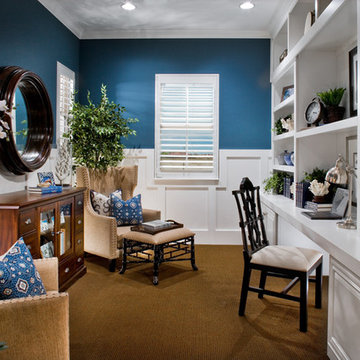
Inspiration pour un bureau marin de taille moyenne avec un mur bleu, moquette, aucune cheminée, un bureau intégré et un sol marron.
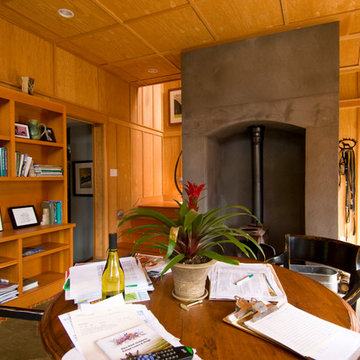
The conversation with our clients began with their request to replace an office and storage shed at their urban nursery. In short time the project grew to include an equipment storage area, ground floor office and a retreat on the second floor. This elevated sitting area captures breezes and provides views to adjacent greenhouses and nursery yards. The wood stove from the original shed heats the ground floor office. An open Rumford fireplace warms the upper sitting area. The exterior materials are cedar and galvanized roofing. Interior materials include douglas fir, stone, raw steel and concrete.
Bruce Forster Photography
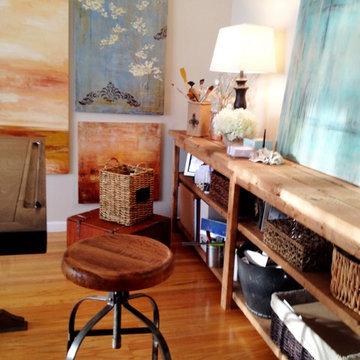
Interior decor and art by Kaileen Burke.
By using custom built and hand distressed wall to wall console with shelving on the back wall, there is a lot of shelving for organizing this home office/art studio. Use of baskets to hold office and art supplies makes for visually appealing organization.
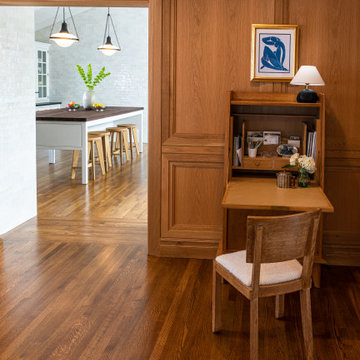
Compact Home Office/Secretary
Exemple d'un petit bureau chic avec un mur marron, un sol en bois brun, un bureau indépendant, un sol marron et du lambris.
Exemple d'un petit bureau chic avec un mur marron, un sol en bois brun, un bureau indépendant, un sol marron et du lambris.
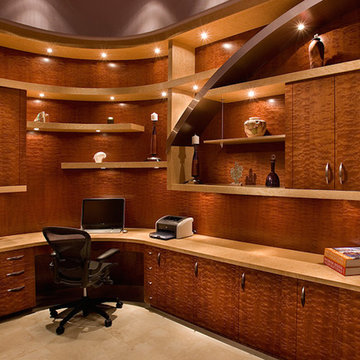
Idées déco pour un bureau moderne avec un mur marron et un bureau intégré.
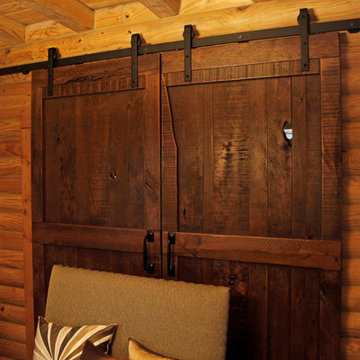
An amazing customer contacted us about making sliding barn doors for their lake front cabin home. (We designed a custom Emerson Trestle Table and Bench to match the doors.) I am excited to share this space!
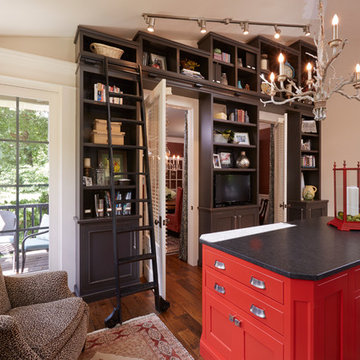
Idée de décoration pour un bureau bohème de taille moyenne avec un mur beige, un sol en bois brun et un bureau intégré.
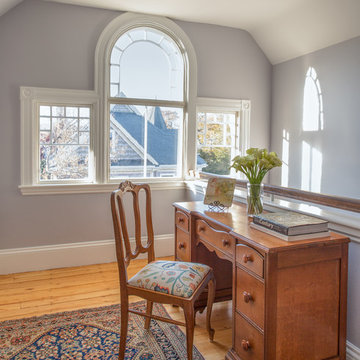
As seen on This Old House, photo by Eric Roth
Cette photo montre un petit bureau victorien avec parquet clair, un bureau indépendant et un mur gris.
Cette photo montre un petit bureau victorien avec parquet clair, un bureau indépendant et un mur gris.
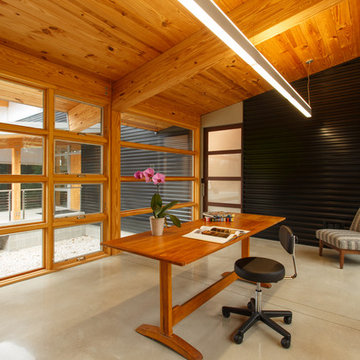
Hugh Lofting Timber Framing (HLTF) manufactured and installed the Southern Yellow Pine glued-laminated (glulams) beams and the Douglas Fir lock deck T&G in this modern house in Centreville, MD. HLTF worked closely with Torchio Architects to develop the steel connection designs and the overall glulam strategy for the project.
Photos by: Steve Buchanan Photography
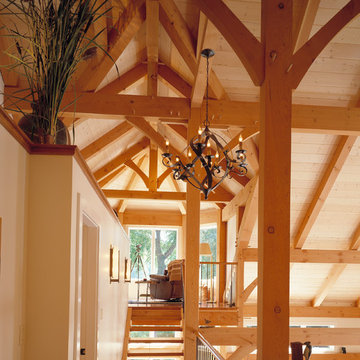
Photographer Rich Frutchey
Cette photo montre un bureau montagne avec un mur blanc et un sol en bois brun.
Cette photo montre un bureau montagne avec un mur blanc et un sol en bois brun.
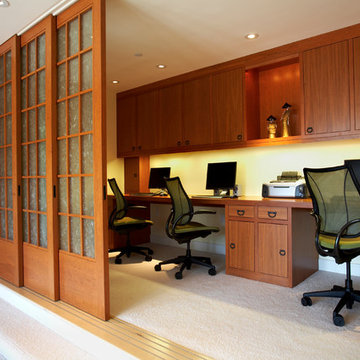
The home office and be screened from the media room with shoji pocketing doors
Aménagement d'un bureau asiatique de taille moyenne avec un mur blanc, moquette, aucune cheminée et un bureau intégré.
Aménagement d'un bureau asiatique de taille moyenne avec un mur blanc, moquette, aucune cheminée et un bureau intégré.
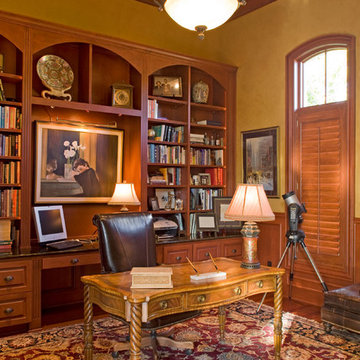
Architectural Design: Austin Design Group
Builder: Pillar Custom Homes
Réalisation d'un bureau tradition avec un bureau intégré.
Réalisation d'un bureau tradition avec un bureau intégré.

This home showcases a joyful palette with printed upholstery, bright pops of color, and unexpected design elements. It's all about balancing style with functionality as each piece of decor serves an aesthetic and practical purpose.
---
Project designed by Pasadena interior design studio Amy Peltier Interior Design & Home. They serve Pasadena, Bradbury, South Pasadena, San Marino, La Canada Flintridge, Altadena, Monrovia, Sierra Madre, Los Angeles, as well as surrounding areas.
For more about Amy Peltier Interior Design & Home, click here: https://peltierinteriors.com/
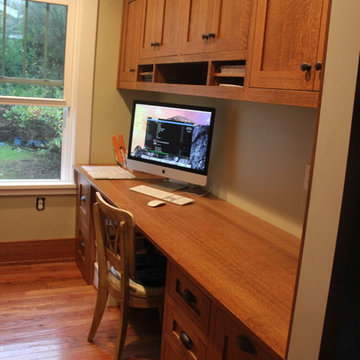
Aménagement d'un bureau craftsman de taille moyenne avec un mur beige, un sol en bois brun, aucune cheminée et un bureau intégré.
Idées déco de bureaux de couleur bois
16
