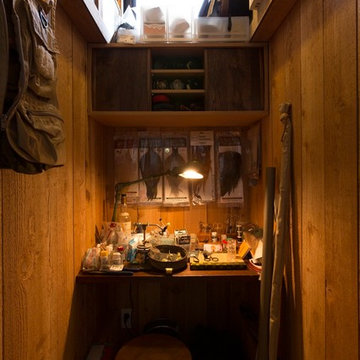Idées déco de bureaux montagne avec un mur marron
Trier par :
Budget
Trier par:Populaires du jour
41 - 60 sur 206 photos
1 sur 3
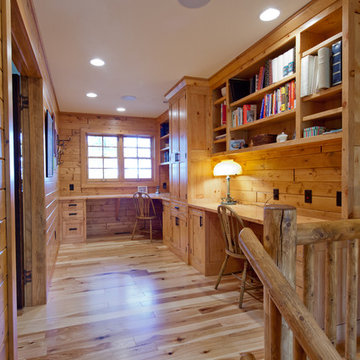
Aménagement d'un bureau montagne de taille moyenne avec un mur marron, un sol en bois brun et un bureau intégré.
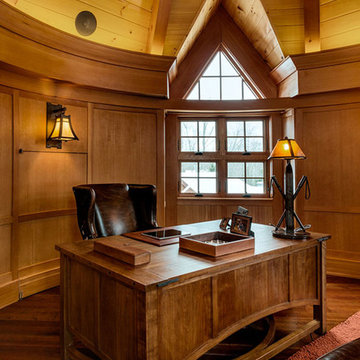
This three-story vacation home for a family of ski enthusiasts features 5 bedrooms and a six-bed bunk room, 5 1/2 bathrooms, kitchen, dining room, great room, 2 wet bars, great room, exercise room, basement game room, office, mud room, ski work room, decks, stone patio with sunken hot tub, garage, and elevator.
The home sits into an extremely steep, half-acre lot that shares a property line with a ski resort and allows for ski-in, ski-out access to the mountain’s 61 trails. This unique location and challenging terrain informed the home’s siting, footprint, program, design, interior design, finishes, and custom made furniture.
Credit: Samyn-D'Elia Architects
Project designed by Franconia interior designer Randy Trainor. She also serves the New Hampshire Ski Country, Lake Regions and Coast, including Lincoln, North Conway, and Bartlett.
For more about Randy Trainor, click here: https://crtinteriors.com/
To learn more about this project, click here: https://crtinteriors.com/ski-country-chic/

Aménagement d'un bureau montagne en bois avec un sol en bois brun, un bureau indépendant, un plafond en bois, un mur marron et un sol marron.
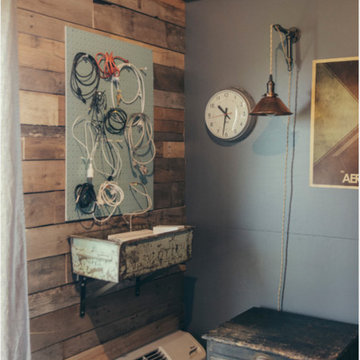
Réalisation d'un bureau chalet de type studio avec un mur marron et un bureau intégré.
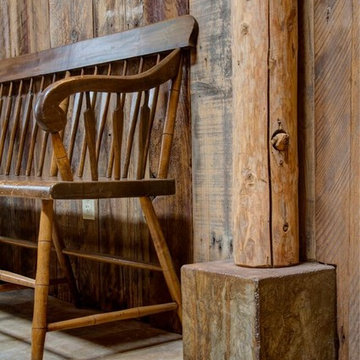
Aménagement d'un bureau montagne de taille moyenne avec un mur marron, sol en béton ciré, aucune cheminée et un bureau intégré.
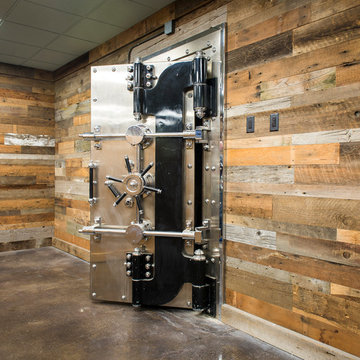
This commercial tenant improvement was completed in 2016 for locally based international safe manufacturer and retailer. The improvements focused on representing the company’s deep local roots utilizing barnwood and other traditional materials while also representing its forward thinking vision with the creative use of metals, historical safes and polished concrete.
Featuring reclaimed wood walls & trim, concrete floors, Zodiaq Astral Pearl, semi-private cubicles and reclaimed wood barn door.
McCandless & Associates Architects
Photography by: Farrell Scott
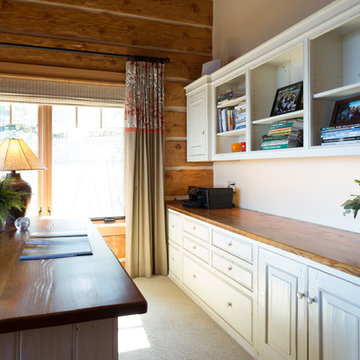
Shelter Photography
Exemple d'un bureau montagne de taille moyenne avec un mur marron, moquette, aucune cheminée, un bureau indépendant et un sol beige.
Exemple d'un bureau montagne de taille moyenne avec un mur marron, moquette, aucune cheminée, un bureau indépendant et un sol beige.
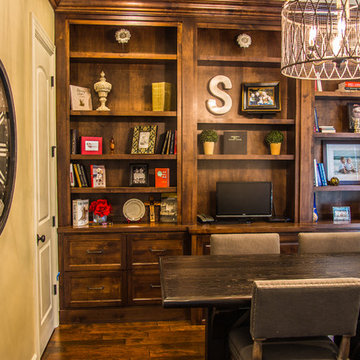
Idées déco pour un grand bureau montagne avec un mur marron, parquet foncé, aucune cheminée, un bureau indépendant et un sol marron.
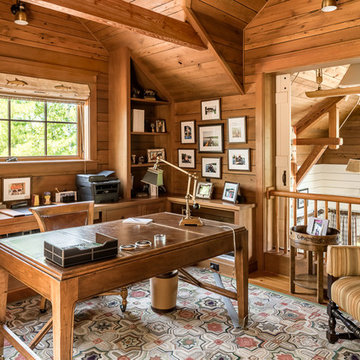
Cette photo montre un bureau montagne avec un mur marron, un sol en bois brun, un bureau indépendant et un sol marron.

Cette image montre un grand bureau chalet avec un mur marron, parquet foncé, une cheminée standard, un manteau de cheminée en pierre, un bureau indépendant et un sol marron.
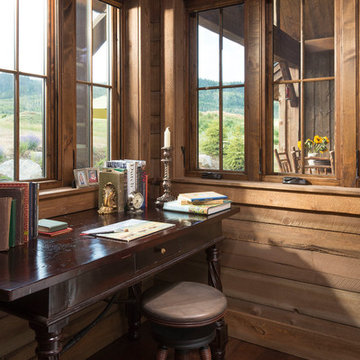
The nook provides the homeowners a place to organize their life while keeping an eye on their view.
Architecture by M.T.N Design, the in-house design firm of PrecisionCraft Log & Timber Homes. Photos by Heidi Long.
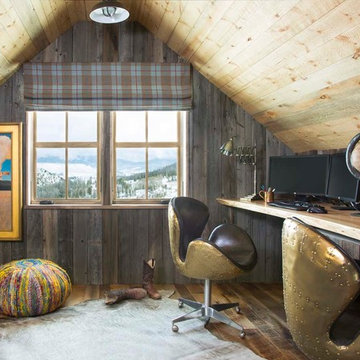
TEAM //// Architect: Design Associates, Inc. ////
Builder: Beck Building Company ////
Interior Design: Rebal Design ////
Landscape: Rocky Mountain Custom Landscapes ////
Photos: Kimberly Gavin Photography
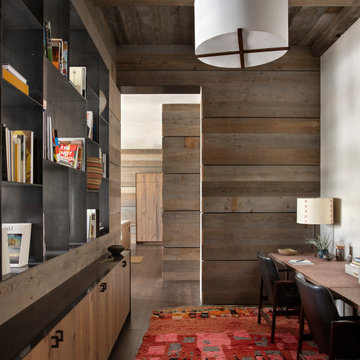
Idée de décoration pour un bureau chalet avec un mur marron, un sol en bois brun, un bureau indépendant et un sol marron.
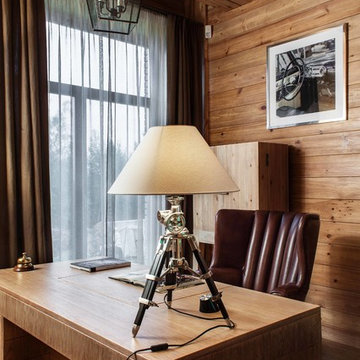
фотограф Кирилл Овчинников
Inspiration pour un bureau chalet avec un mur marron et un bureau indépendant.
Inspiration pour un bureau chalet avec un mur marron et un bureau indépendant.
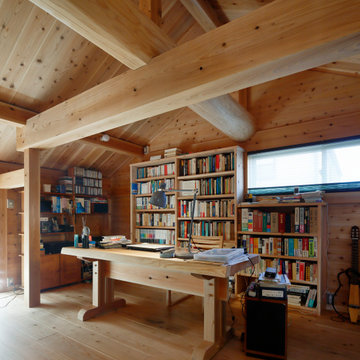
Exemple d'un bureau montagne en bois avec un mur marron, un sol en bois brun, un bureau indépendant, un sol marron, poutres apparentes, un plafond voûté et un plafond en bois.
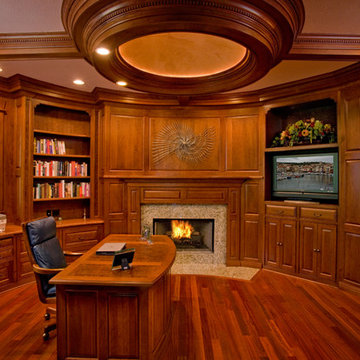
Hilliard Photographics
Exemple d'un grand bureau montagne avec un mur marron, parquet foncé, une cheminée standard, un manteau de cheminée en pierre et un bureau indépendant.
Exemple d'un grand bureau montagne avec un mur marron, parquet foncé, une cheminée standard, un manteau de cheminée en pierre et un bureau indépendant.
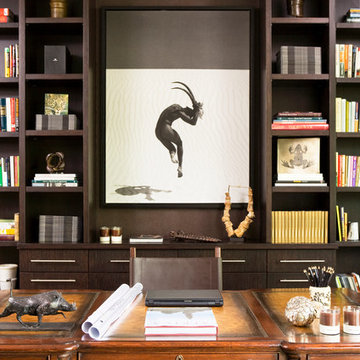
Rachael Boling
Inspiration pour un bureau chalet avec un mur marron, parquet foncé et un bureau indépendant.
Inspiration pour un bureau chalet avec un mur marron, parquet foncé et un bureau indépendant.
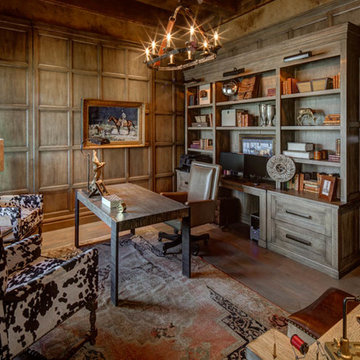
Cette photo montre un bureau montagne de taille moyenne avec un mur marron, un sol en bois brun et un bureau indépendant.
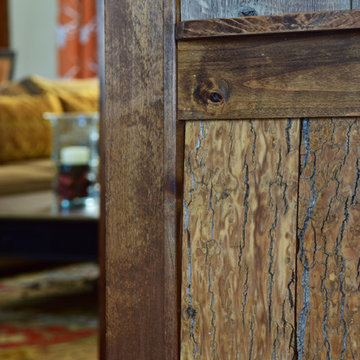
Photography by Todd Bush
Cette image montre un grand bureau chalet avec un mur marron, un sol en bois brun, aucune cheminée et un bureau indépendant.
Cette image montre un grand bureau chalet avec un mur marron, un sol en bois brun, aucune cheminée et un bureau indépendant.
Idées déco de bureaux montagne avec un mur marron
3
