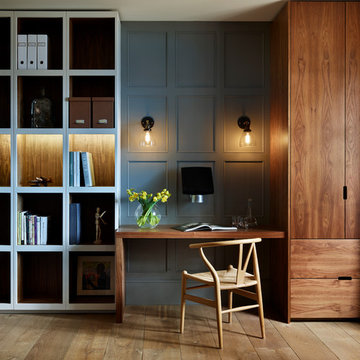Idées déco de bureaux
Trier par :
Budget
Trier par:Populaires du jour
61 - 80 sur 1 027 photos
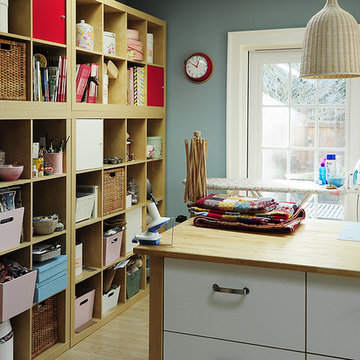
Photo by Julie Smith © 2012 Houzz
Idées déco pour un bureau atelier contemporain avec un mur bleu et parquet clair.
Idées déco pour un bureau atelier contemporain avec un mur bleu et parquet clair.

design by Pulp Design Studios | http://pulpdesignstudios.com/
photo by Kevin Dotolo | http://kevindotolo.com/
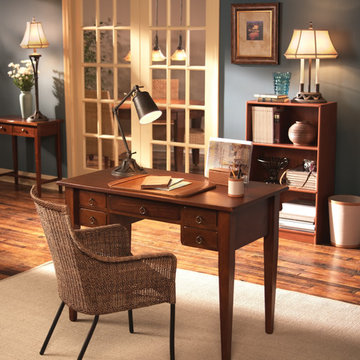
Idées déco pour un bureau classique avec un mur bleu, parquet foncé et un bureau indépendant.
Trouvez le bon professionnel près de chez vous
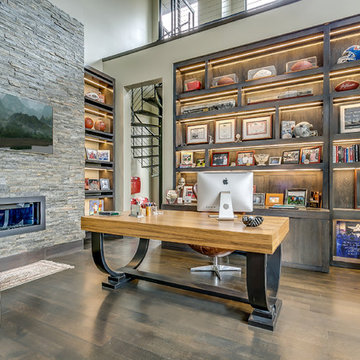
Réalisation d'un bureau tradition avec un mur beige, parquet foncé, une cheminée ribbon et un bureau indépendant.
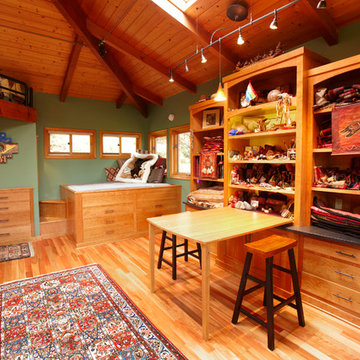
Steve Smith, ImaginePhotographics
Idées déco pour un bureau atelier montagne avec un mur vert, un sol en bois brun et un bureau intégré.
Idées déco pour un bureau atelier montagne avec un mur vert, un sol en bois brun et un bureau intégré.
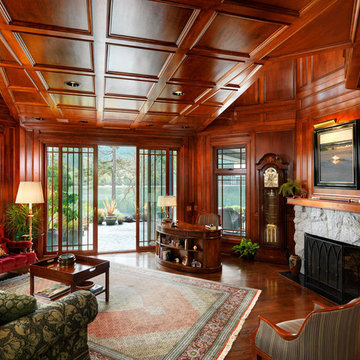
Aménagement d'un très grand bureau classique avec parquet foncé, une cheminée standard, un manteau de cheminée en pierre, un bureau indépendant et un mur marron.
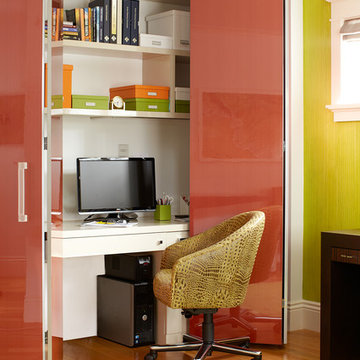
Christopher Stark
Idée de décoration pour un petit bureau design avec un mur vert, un sol en bois brun et un bureau intégré.
Idée de décoration pour un petit bureau design avec un mur vert, un sol en bois brun et un bureau intégré.

A book loving family of four, Dan, Julia and their two daughters were looking to add on to and rearrange their three bedroom, one bathroom home to suit their unique needs for places to study, rest, play, and hide and go seek. A generous lot allowed for a addition to the north of the house connecting to the middle bedroom/den, and the design process, while initially motivated by the need for a more spacious and private master bedroom and bathroom, evolved to focus around Dan & Julia distinct desires for home offices.
Dan, a Minnesotan Medievalist, craved a cozy, wood paneled room with a nook for his reading chair and ample space for books, and, Julia, an American Studies professor with a focus on history of progressive children's literature, imagined a bright and airy space with plenty of shelf and desk space where she could peacefully focus on her latest project. What resulted was an addition with two offices, one upstairs, one downstairs, that were animated very differently by the presence of the connecting stair--Dan's reading nook nestled under the stair and Julia's office defined by a custom bookshelf stair rail that gave her plenty of storage down low and a sense of spaciousness above. A generous corridor with large windows on both sides serves as the transitional space between the addition and the original house as well as impromptu yoga room. The master suite extends from the end of the corridor towards the street creating a sense of separation from the original house which was remodeled to create a variety of family rooms and utility spaces including a small "office" for the girls, an entry hall with storage for shoes and jackets, a mud room, a new linen closet, an improved great room that reused an original window that had to be removed to connect to the addition. A palette of local and reclaimed wood provide prominent accents throughout the house including pecan flooring in the addition, barn doors faced with reclaimed pine flooring, reused solid wood doors from the original house, and shiplap paneling that was reclaimed during remodel.
Photography by: Michael Hsu
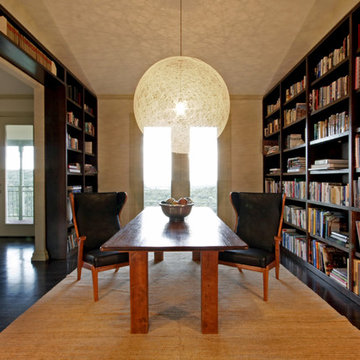
Idées déco pour un bureau contemporain avec un mur beige et un bureau indépendant.
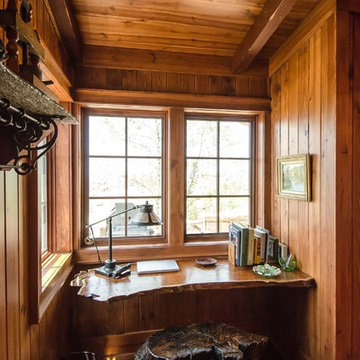
photo credit: http://davisgriffin.com/
Exemple d'un bureau montagne avec parquet foncé et un bureau intégré.
Exemple d'un bureau montagne avec parquet foncé et un bureau intégré.
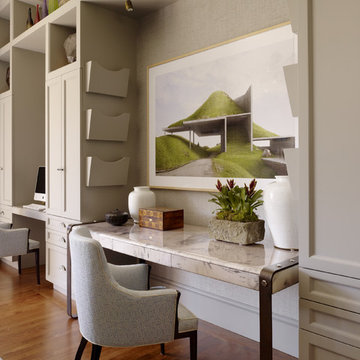
Jeffers Design Group completely remodeled and designed this 10,000-square-foot Presidio Heights grande dame. This circa 1913 residence was designed by noted San Francisco architect Houghton Sawyer; JDG respectfully preserved the soul of the home while injecting it with new life. Photography by Matthew Millman
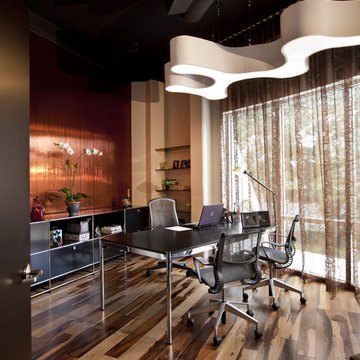
This space takes on the personality of our client. It is hip, fun, and a productive space!
Idées déco pour un bureau contemporain avec parquet foncé, un bureau indépendant et un sol marron.
Idées déco pour un bureau contemporain avec parquet foncé, un bureau indépendant et un sol marron.
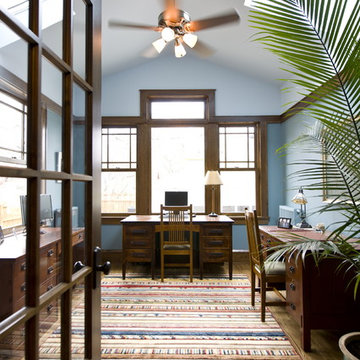
Home office addition
Rat Race Studios
Inspiration pour un bureau craftsman avec un mur bleu, un sol en bois brun et un bureau indépendant.
Inspiration pour un bureau craftsman avec un mur bleu, un sol en bois brun et un bureau indépendant.
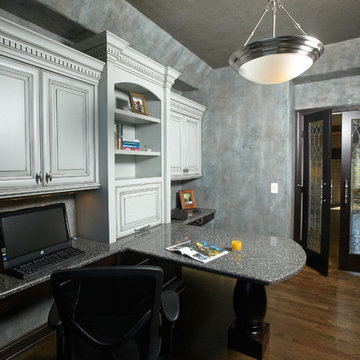
bowl chandelier, built in desk, dark wood trim, glass doors, interior doors, painted ceiling, silver walls, wall finish, wood flooring, wooden desk,
© PURE Design Environments
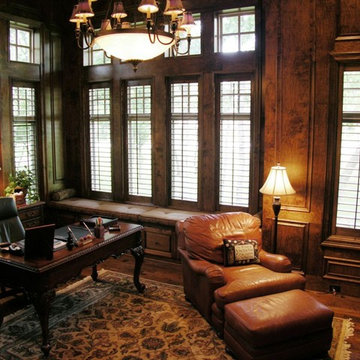
Idées déco pour un bureau victorien avec parquet foncé et un bureau indépendant.
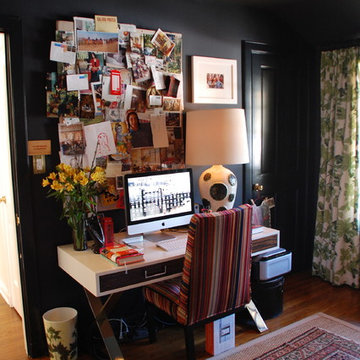
Idées déco pour un bureau éclectique avec un mur noir, parquet foncé, un bureau indépendant et un sol marron.
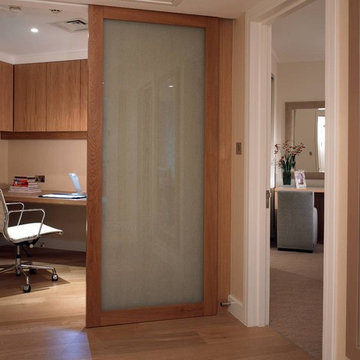
Idée de décoration pour un bureau design avec un mur beige, un sol en bois brun et un bureau intégré.
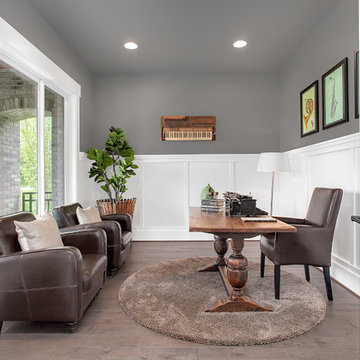
At the front of the home, the den—an ideal space for an entertainment center, or a quiet office—awaits.
Aménagement d'un bureau classique de taille moyenne avec un mur gris, un sol en bois brun et un bureau indépendant.
Aménagement d'un bureau classique de taille moyenne avec un mur gris, un sol en bois brun et un bureau indépendant.
Idées déco de bureaux
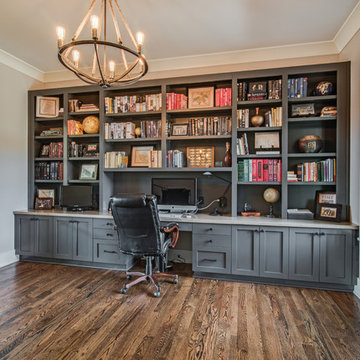
j.rae photography
Inspiration pour un bureau traditionnel avec un mur gris, un bureau intégré et parquet foncé.
Inspiration pour un bureau traditionnel avec un mur gris, un bureau intégré et parquet foncé.
4
