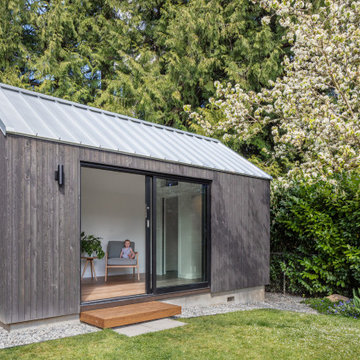Idées déco de bureaux verts
Trier par :
Budget
Trier par:Populaires du jour
21 - 40 sur 4 996 photos
1 sur 2

The perfect combination of functional office and decorative cabinetry. The soft gray is a serene palette for a working environment. Two work surfaces allow multiple people to work at the same time if desired. Every nook and cranny is utilized for a functional use.
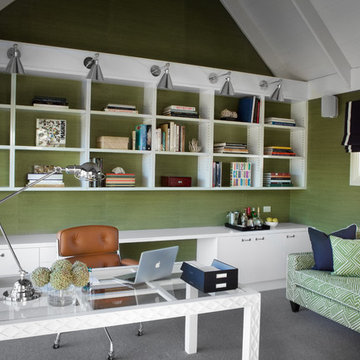
Idée de décoration pour un bureau tradition avec un mur vert, moquette et un bureau indépendant.
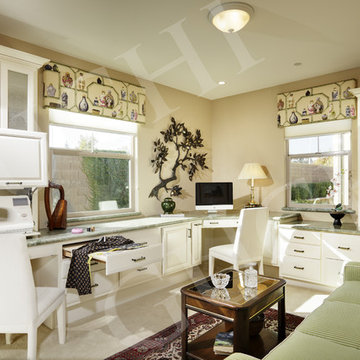
Home Office - Sewing Center - Guest Bedroom
Eskaton Single Family Residence - Blue Oaks Roseville
photo by: Dave Adams Photography
Aménagement d'un bureau asiatique.
Aménagement d'un bureau asiatique.
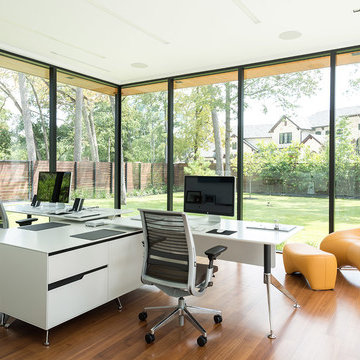
A tech-savvy family looks to Cantoni designer George Saba and architect Keith Messick to engineer the ultimate modern marvel in Houston’s Bunker Hill neighborhood.
Photos By: Michael Hunter & Taggart Sorensen

Aménagement d'un bureau victorien de taille moyenne avec une bibliothèque ou un coin lecture, un mur vert, parquet foncé, une cheminée standard, un manteau de cheminée en pierre, un bureau indépendant et un sol marron.
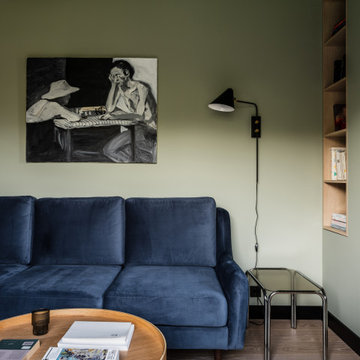
Exemple d'un bureau tendance avec une bibliothèque ou un coin lecture et un bureau indépendant.
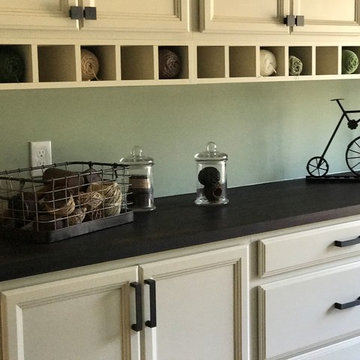
black walnut butcher block top with espresso stain in the craft room.
Idée de décoration pour un bureau atelier craftsman de taille moyenne avec un mur vert.
Idée de décoration pour un bureau atelier craftsman de taille moyenne avec un mur vert.
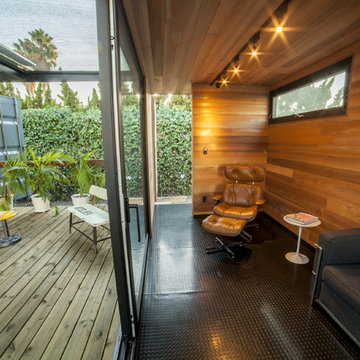
Another look inside container #2 -
Aménagement d'un petit bureau moderne de type studio.
Aménagement d'un petit bureau moderne de type studio.
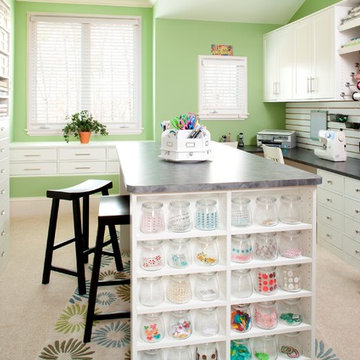
Idées déco pour un grand bureau atelier classique avec un mur vert, moquette, aucune cheminée, un bureau intégré et un sol blanc.
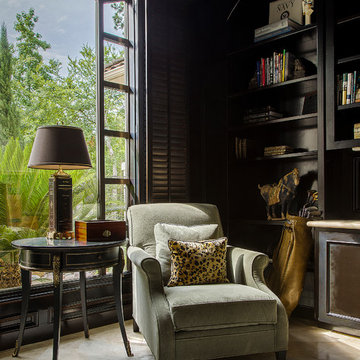
This cozy reading space dramatically changed when the cabinetry was stained a dark ebony from a light beech color. It instantly became the perfect spot to curl up and read a book with a beautiful view to the outside. A cow hide rug under some soft velvet chairs mixed with the warm dark walls create the perfect sanctuary.
Erika Barczak, By Design Interiors Inc.
Photo Credit: Daniel Angulo www.danielangulo.com
Builder: Kichi Creek Builders

Modern Home Office by Burdge Architects and Associates in Malibu, CA.
Berlyn Photography
Inspiration pour un bureau design de taille moyenne avec un mur beige, parquet clair, une cheminée ribbon, un bureau indépendant, un manteau de cheminée en béton et un sol marron.
Inspiration pour un bureau design de taille moyenne avec un mur beige, parquet clair, une cheminée ribbon, un bureau indépendant, un manteau de cheminée en béton et un sol marron.
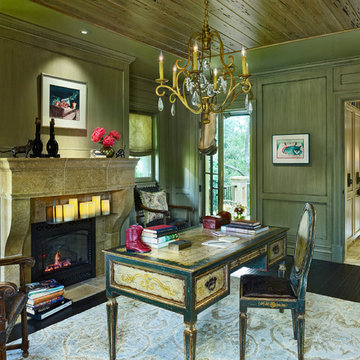
Idée de décoration pour un grand bureau méditerranéen avec un mur vert, parquet foncé, une cheminée standard et un bureau indépendant.
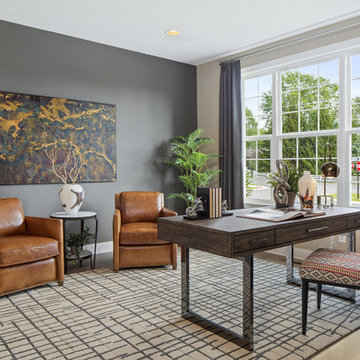
Idées déco pour un bureau campagne avec un mur gris, un sol en bois brun, un bureau indépendant et un sol marron.
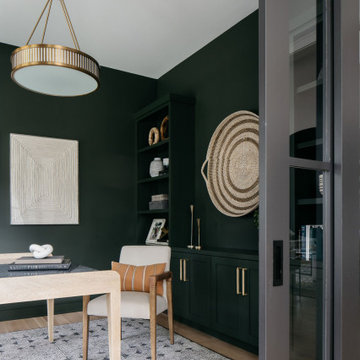
Ever rushed around looking for the perfect backdrop for a Zoom call? We’ve all been there.
Create an ideal work-from-home office that’s both functional and beautiful by adding built-in bookshelves, storage, and your favorite décor. ?
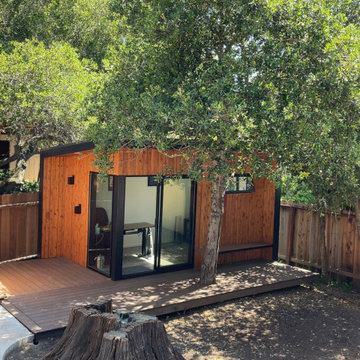
It's more than a shed, it's a lifestyle.
Your private, pre-fabricated, backyard office, art studio, home gym, and more.
Key Features:
-120 sqft of exterior wall (8' x 14' nominal size).
-97 sqft net interior space inside.
-Prefabricated panel system.
-Concrete foundation.
-Insulated walls, floor and roof.
-Outlets and lights installed.
-Corrugated metal exterior walls.
-Cedar board ventilated facade.
-Customizable deck.
Included in our base option:
-Premium black aluminum 72" wide sliding door.
-Premium black aluminum top window.
-Red cedar ventilated facade and soffit.
-Corrugated metal exterior walls.
-Sheetrock walls and ceiling inside, painted white.
-Premium vinyl flooring inside.
-Two outlets and two can ceiling lights inside.
-Two exterior soffit can lights.
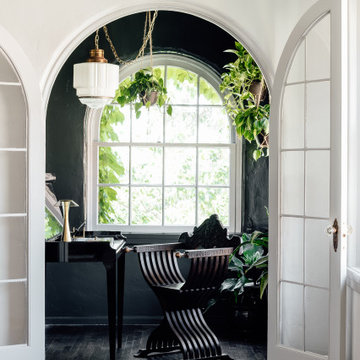
Cette photo montre un bureau chic avec un bureau indépendant, un mur noir et parquet foncé.
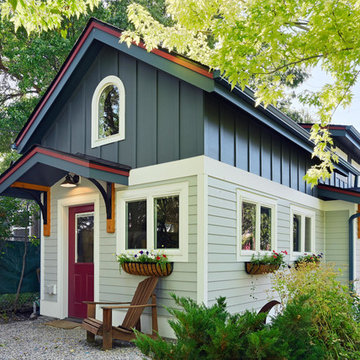
The design was primarily focused on matching the character of the existing home. This is achieved with lower level siding, windows, and trim details that match the main residence. The upper loft and shop storage level design is divergent in the use of vertical board and batt siding, a slight color change, and the use of the shed roof. This shop/art studio has the right amount of design difference to be distinctive but retains siding and color tones that are appropriate in comparison to the existing home.
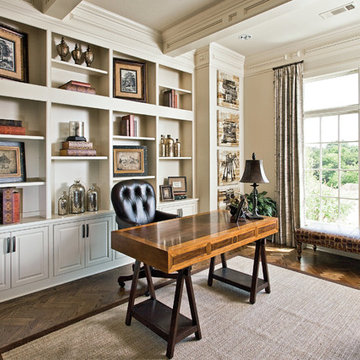
This study is an elegant take on a traditional space with masculine touches seen in the warm wood pieces, touches of rich brown leather and worldly accents. The crisp white cabinets again help balance out the powerful deep-toned accessories seamlessly. http://www.semmelmanninteriors.com/

Designer details abound in this custom 2-story home with craftsman style exterior complete with fiber cement siding, attractive stone veneer, and a welcoming front porch. In addition to the 2-car side entry garage with finished mudroom, a breezeway connects the home to a 3rd car detached garage. Heightened 10’ceilings grace the 1st floor and impressive features throughout include stylish trim and ceiling details. The elegant Dining Room to the front of the home features a tray ceiling and craftsman style wainscoting with chair rail. Adjacent to the Dining Room is a formal Living Room with cozy gas fireplace. The open Kitchen is well-appointed with HanStone countertops, tile backsplash, stainless steel appliances, and a pantry. The sunny Breakfast Area provides access to a stamped concrete patio and opens to the Family Room with wood ceiling beams and a gas fireplace accented by a custom surround. A first-floor Study features trim ceiling detail and craftsman style wainscoting. The Owner’s Suite includes craftsman style wainscoting accent wall and a tray ceiling with stylish wood detail. The Owner’s Bathroom includes a custom tile shower, free standing tub, and oversized closet.
Idées déco de bureaux verts
2
