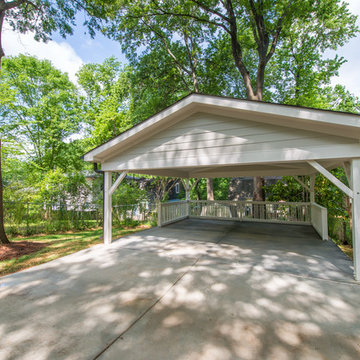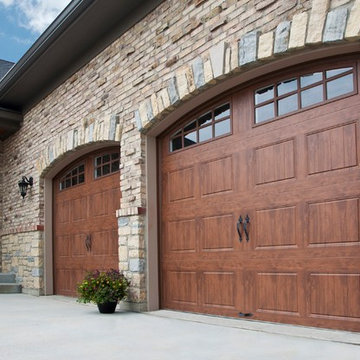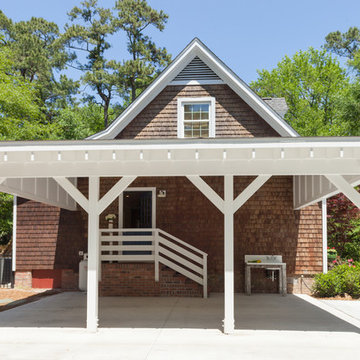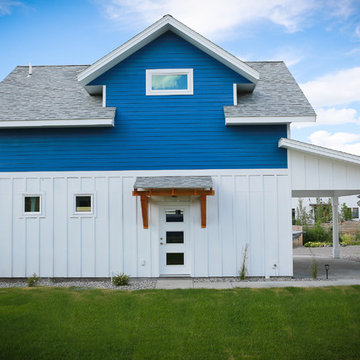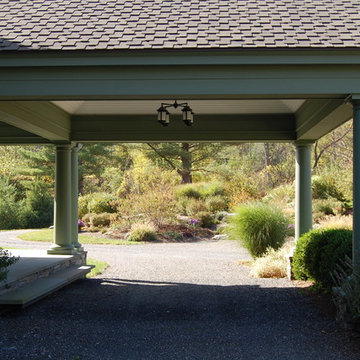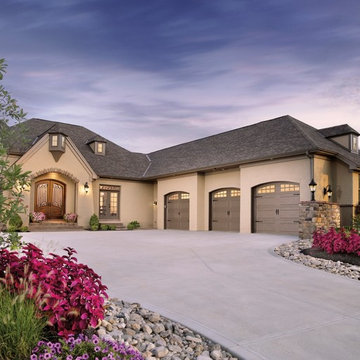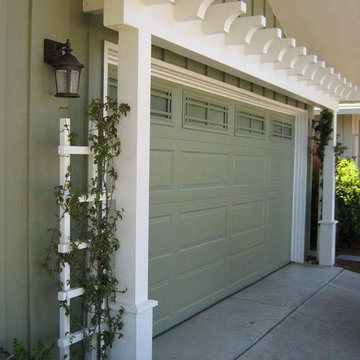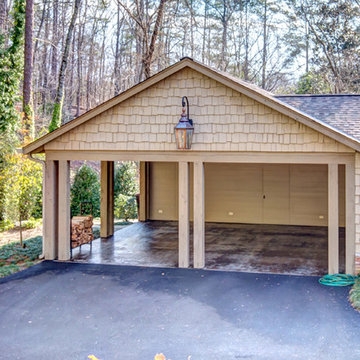Idées déco de carports avec un bureau, studio ou atelier
Trier par :
Budget
Trier par:Populaires du jour
61 - 80 sur 8 014 photos
1 sur 3
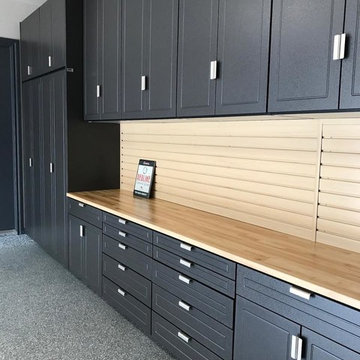
Cette image montre un garage pour deux voitures attenant design de taille moyenne avec un bureau, studio ou atelier.

Perfectly settled in the shade of three majestic oak trees, this timeless homestead evokes a deep sense of belonging to the land. The Wilson Architects farmhouse design riffs on the agrarian history of the region while employing contemporary green technologies and methods. Honoring centuries-old artisan traditions and the rich local talent carrying those traditions today, the home is adorned with intricate handmade details including custom site-harvested millwork, forged iron hardware, and inventive stone masonry. Welcome family and guests comfortably in the detached garage apartment. Enjoy long range views of these ancient mountains with ample space, inside and out.
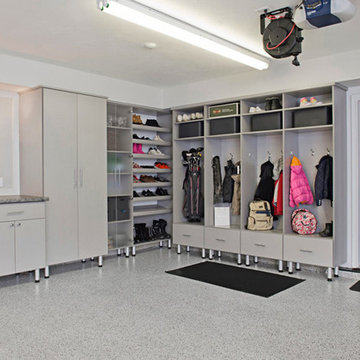
Inspiration pour un grand garage traditionnel avec un bureau, studio ou atelier.
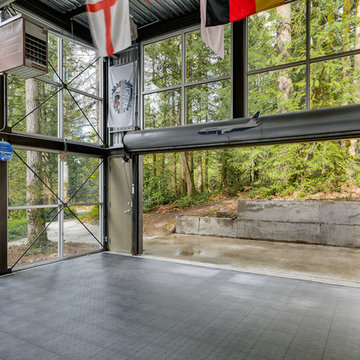
A dramatic chalet made of steel and glass. Designed by Sandler-Kilburn Architects, it is awe inspiring in its exquisitely modern reincarnation. Custom walnut cabinets frame the kitchen, a Tulikivi soapstone fireplace separates the space, a stainless steel Japanese soaking tub anchors the master suite. For the car aficionado or artist, the steel and glass garage is a delight and has a separate meter for gas and water. Set on just over an acre of natural wooded beauty adjacent to Mirrormont.
Fred Uekert-FJU Photo

This detached garage uses vertical space for smart storage. A lift was installed for the owners' toys including a dirt bike. A full sized SUV fits underneath of the lift and the garage is deep enough to site two cars deep, side by side. Additionally, a storage loft can be accessed by pull-down stairs. Trex flooring was installed for a slip-free, mess-free finish. The outside of the garage was built to match the existing home while also making it stand out with copper roofing and gutters. A mini-split air conditioner makes the space comfortable for tinkering year-round. The low profile garage doors and wall-mounted opener also keep vertical space at a premium.
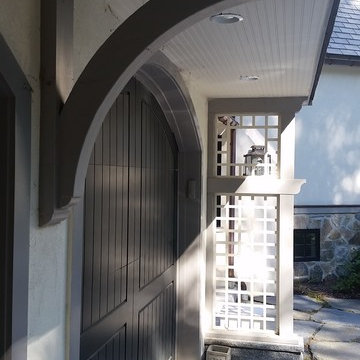
Custom Screens and bracket
Design by R & P Lowell Architects
Inspiration pour un très grand garage pour trois voitures attenant traditionnel avec un bureau, studio ou atelier.
Inspiration pour un très grand garage pour trois voitures attenant traditionnel avec un bureau, studio ou atelier.
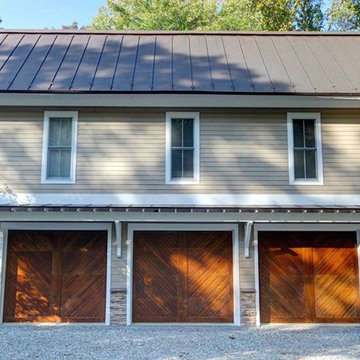
Cette photo montre un grand garage pour trois voitures séparé craftsman avec un bureau, studio ou atelier.
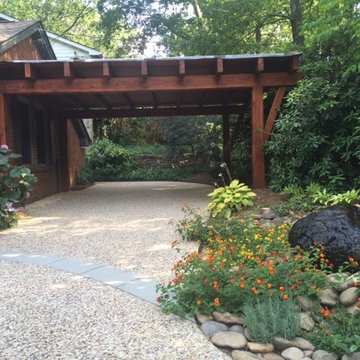
A coat of stain, a metal roof and beautiful landscaping complete this timber framed carport.
Idée de décoration pour un garage attenant de taille moyenne.
Idée de décoration pour un garage attenant de taille moyenne.
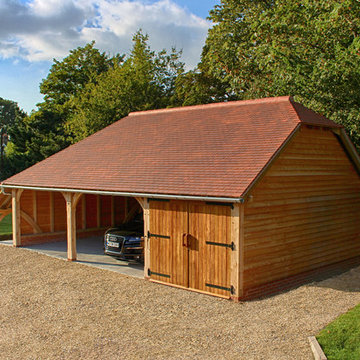
This three bay oak framed garage building was designed with timber garage doors and logstore tied into a fully hipped traditonal roof line. The client expressed an interest for us to handle the full project, the two open bays display all of the oak work inside the barn.
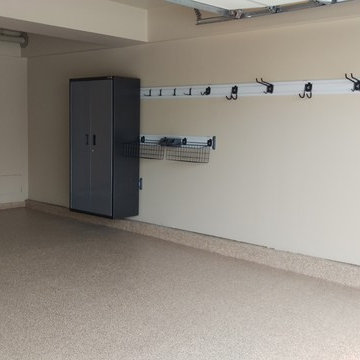
Cette photo montre un garage pour deux voitures attenant chic de taille moyenne avec un bureau, studio ou atelier.
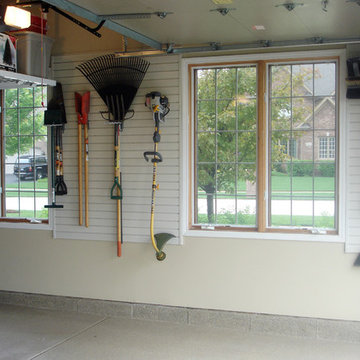
Idées déco pour un garage attenant classique de taille moyenne avec un bureau, studio ou atelier.
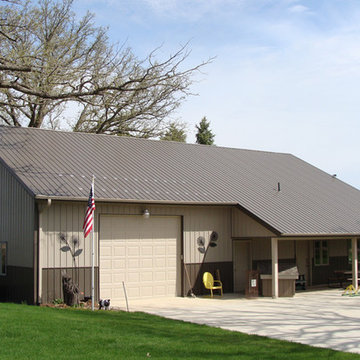
One of the many out building/storage sheds designed by Freeborn Lumber Company.
Idée de décoration pour un garage séparé tradition avec un bureau, studio ou atelier.
Idée de décoration pour un garage séparé tradition avec un bureau, studio ou atelier.
Idées déco de carports avec un bureau, studio ou atelier
4
