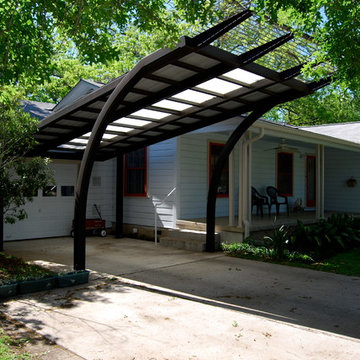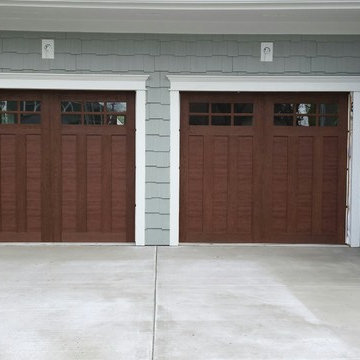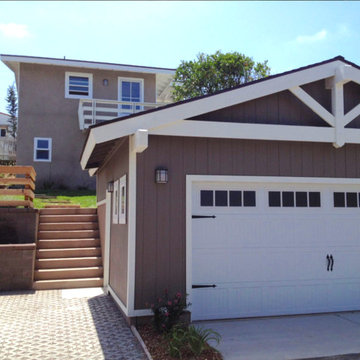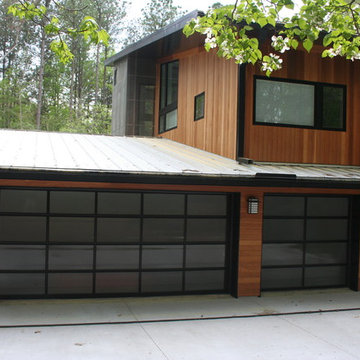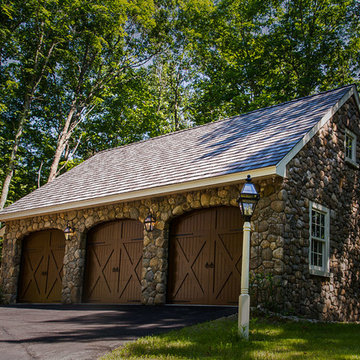Idées déco de carports avec un bureau, studio ou atelier
Trier par :
Budget
Trier par:Populaires du jour
101 - 120 sur 8 014 photos
1 sur 3

A close-up of our Lasley Brahaney custom support brackets further enhanced with under-mount dental moldings.
Aménagement d'un grand garage pour deux voitures classique avec un bureau, studio ou atelier.
Aménagement d'un grand garage pour deux voitures classique avec un bureau, studio ou atelier.
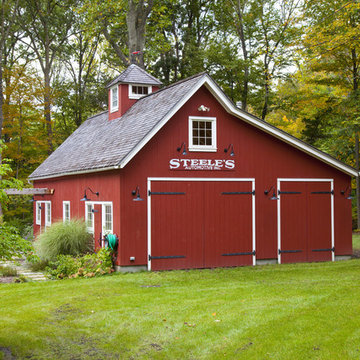
Inspiration pour un garage séparé rustique avec un bureau, studio ou atelier.
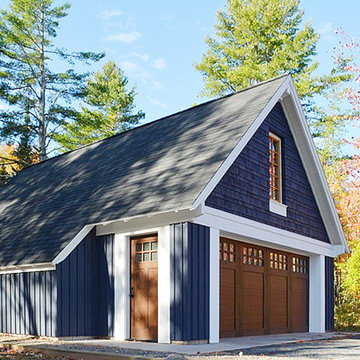
photo by Owner
Idée de décoration pour un garage pour deux voitures séparé tradition avec un bureau, studio ou atelier.
Idée de décoration pour un garage pour deux voitures séparé tradition avec un bureau, studio ou atelier.
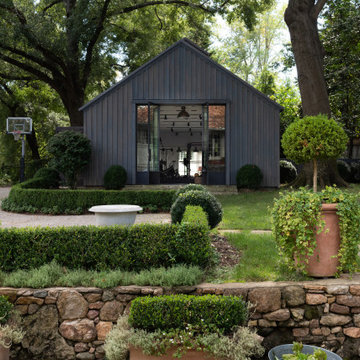
Idées déco pour un grand garage pour trois voitures séparé avec un bureau, studio ou atelier.
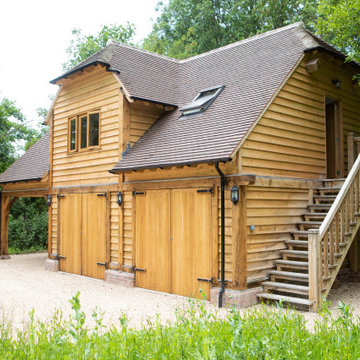
Our customer in Arundel, West Sussex was looking to add in a triple garage and wanted to gain a home office studio space as part of the build. A bespoke double storey oak barn garage was the perfect solution to meet the required needs. The use of quality British oak also worked well with their existing property and country surroundings, creating an elegant building despite its more practical and utilitarian uses. The natural colours of oak beam frame and cladding blend seamlessly with the surroundings and the contrast of the dark roof tiles give it a smart and contemporary edge. Proof that a garage does not have to be uninteresting.
Our specialist team did all the frame construction, cladding, window fitting, tiling, and in this case the groundworks, electrics, internal finishes and decorating as well as landscaping around the building were carried out by the customers contractor. Even through a pandemic, Christmas holidays and winter weather the building was up and finished within 12 weeks and just look at the stunning results!
The lower storey has given the client two large garages with double barn doors, creating a covered and secure area to store cars as well as providing a workshop and storage area. There is also a covered car port area for sheltered storage of another vehicle. The upper storey has provided the client with a spacious home office studio. The front of the building has a dormer window area, providing more ceiling height and space as well as letting in plenty of sunlight. The client also chose to add opening roof light windows either side in the roof to add further ventilation and light to the space. The office space is accessed by an attractive external oak staircase to right side of the building. The quality of the finish is just exquisite and the traditional finishing details such as the arched oak beams and peg construction really show the craftmanship that goes into creating an oak building. The lantern outside lighting just adds that final touch of style to this beautiful oak building.
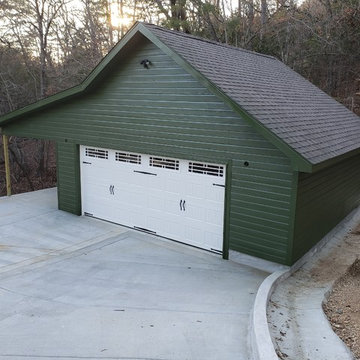
Two car garage with carport. This garage has a 8/12 pitch roof for extra storage.
Inspiration pour un grand garage séparé.
Inspiration pour un grand garage séparé.
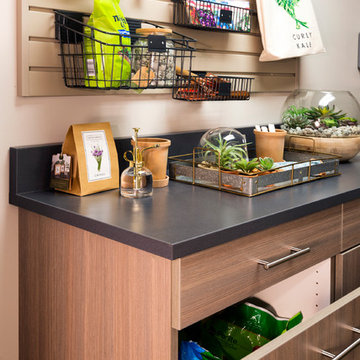
Réalisation d'un garage attenant tradition de taille moyenne avec un bureau, studio ou atelier.
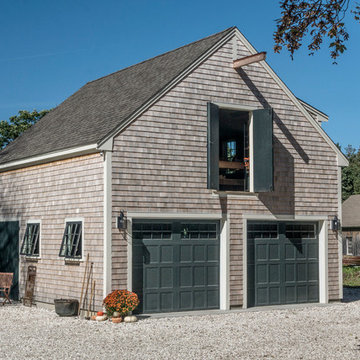
Jon Moore, GF Arcitecture
Réalisation d'un grand garage pour deux voitures séparé tradition avec un bureau, studio ou atelier.
Réalisation d'un grand garage pour deux voitures séparé tradition avec un bureau, studio ou atelier.
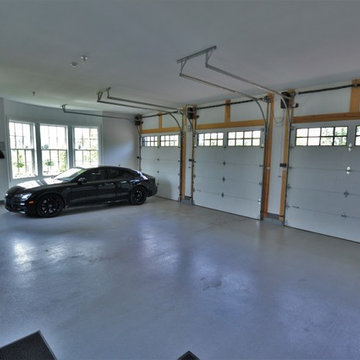
4 car garage from exterior. with gray epoxy flooring. high lift garage doors.
Cette image montre un grand garage attenant traditionnel.
Cette image montre un grand garage attenant traditionnel.

Perfectly settled in the shade of three majestic oak trees, this timeless homestead evokes a deep sense of belonging to the land. The Wilson Architects farmhouse design riffs on the agrarian history of the region while employing contemporary green technologies and methods. Honoring centuries-old artisan traditions and the rich local talent carrying those traditions today, the home is adorned with intricate handmade details including custom site-harvested millwork, forged iron hardware, and inventive stone masonry. Welcome family and guests comfortably in the detached garage apartment. Enjoy long range views of these ancient mountains with ample space, inside and out.
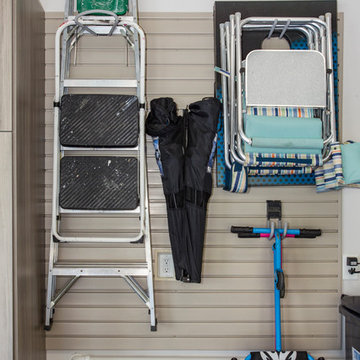
Idée de décoration pour un grand garage pour trois voitures attenant tradition avec un bureau, studio ou atelier.
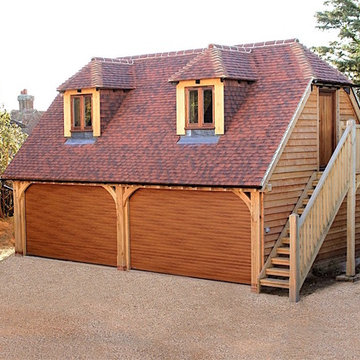
A large room above garage building built in Sussex. We designed this barn with extra wide garage bays below. the room above boasts accommodation, games room, kitchenette and a showroom. request a brochure to see more examples like this.
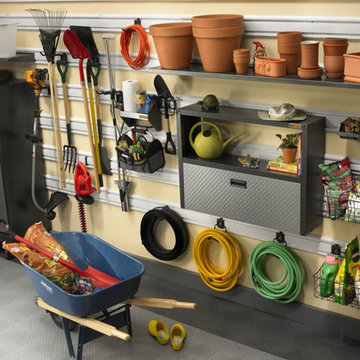
Cette photo montre un garage attenant industriel de taille moyenne avec un bureau, studio ou atelier.
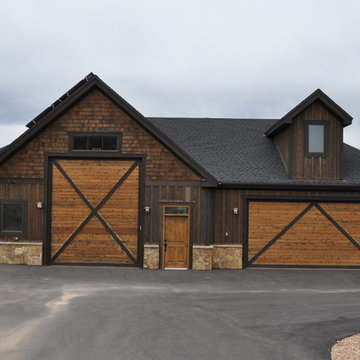
Courtney Giphart
Cette image montre un grand garage pour trois voitures séparé craftsman avec un bureau, studio ou atelier.
Cette image montre un grand garage pour trois voitures séparé craftsman avec un bureau, studio ou atelier.
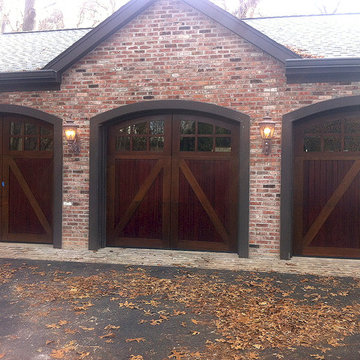
Custom mahogany wood garage doors with custom two tone color.
Cette image montre un grand garage séparé traditionnel.
Cette image montre un grand garage séparé traditionnel.
Idées déco de carports avec un bureau, studio ou atelier
6
