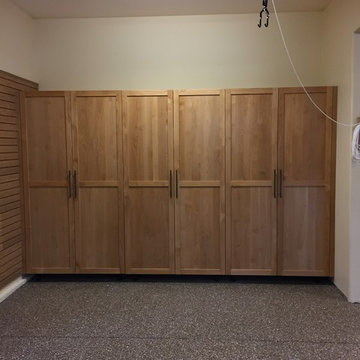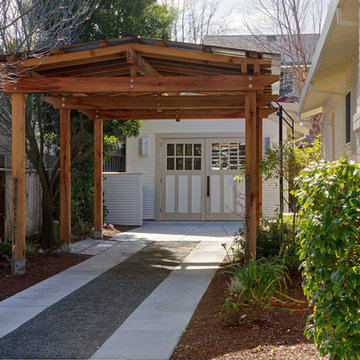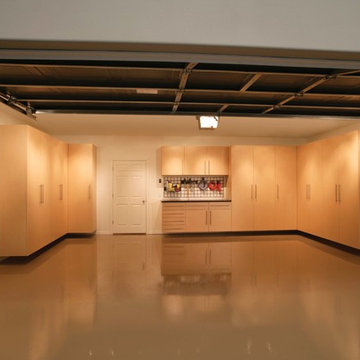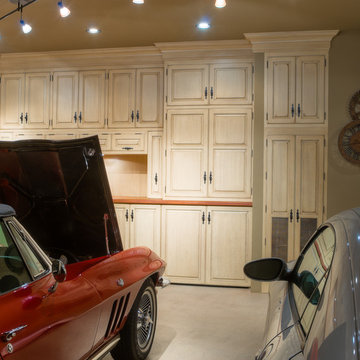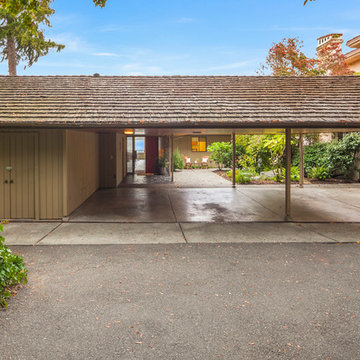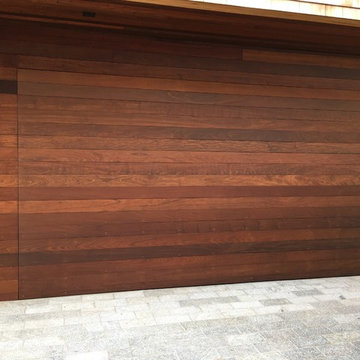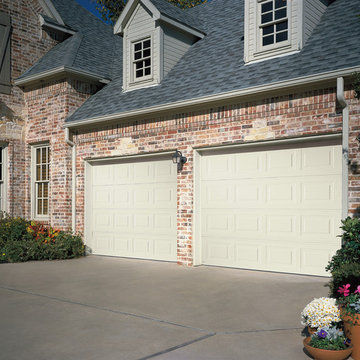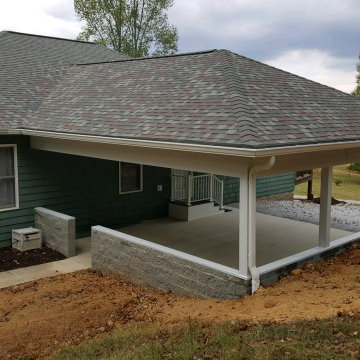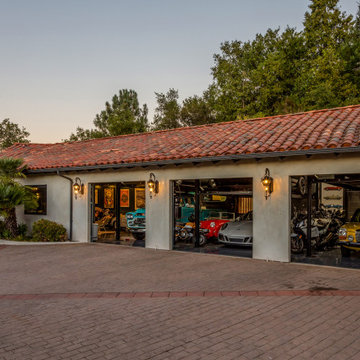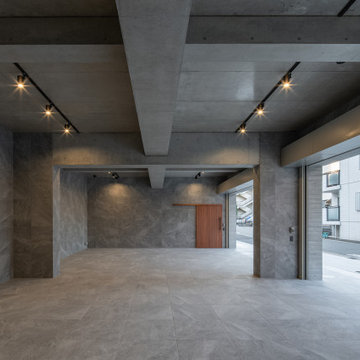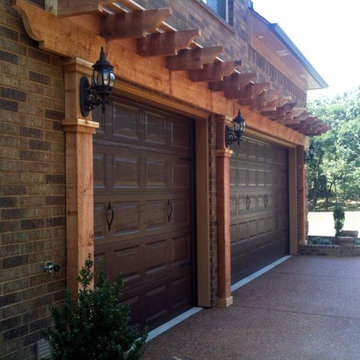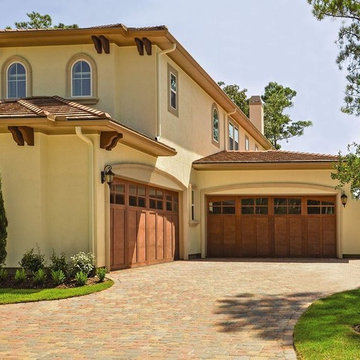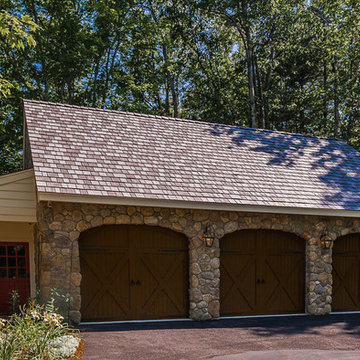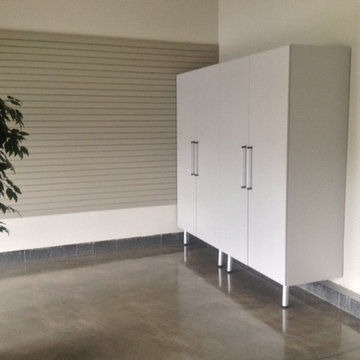Idées déco de carports marrons
Trier par :
Budget
Trier par:Populaires du jour
1 - 20 sur 549 photos
1 sur 3
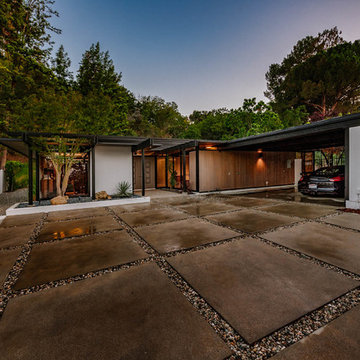
Gated Driveway
Réalisation d'un grand garage attenant vintage.
Réalisation d'un grand garage attenant vintage.
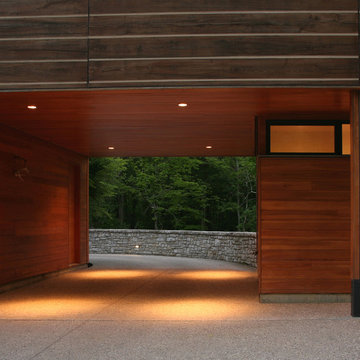
Taking its cues from both persona and place, this residence seeks to reconcile a difficult, walnut-wooded site with the late client’s desire to live in a log home in the woods. The residence was conceived as a 24 ft x 150 ft linear bar rising into the trees from northwest to southeast. Positioned according to subdivision covenants, the structure bridges 40 ft across an existing intermittent creek, thereby preserving the natural drainage patterns and habitat. The residence’s long and narrow massing allowed many of the trees to remain, enabling the client to live in a wooded environment. A requested pool “grotto” and porte cochere complete the site interventions. The structure’s section rises successively up a cascading stair to culminate in a glass-enclosed meditative space (known lovingly as the “bird feeder”), providing access to the grass roof via an exterior stair. The walnut trees, cleared from the site during construction, were locally milled and returned to the residence as hardwood flooring.
Photo Credit: Eric Williams (Sophisticated Living magazine)
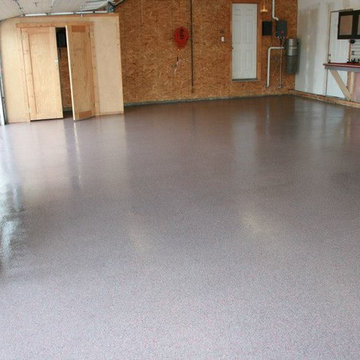
Garage floor restoration done in Calgary, Ontario
Réalisation d'un garage attenant design de taille moyenne.
Réalisation d'un garage attenant design de taille moyenne.
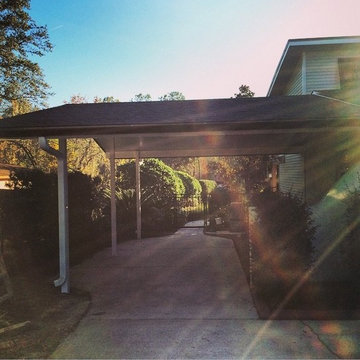
Here is a Carport the Screen Guys built
Cette photo montre un petit garage attenant tendance.
Cette photo montre un petit garage attenant tendance.
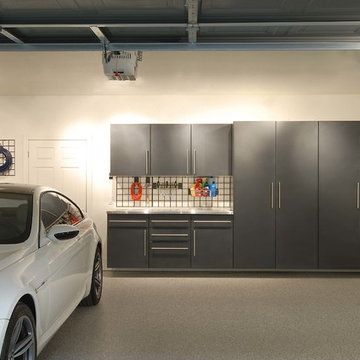
Idée de décoration pour un garage attenant tradition.
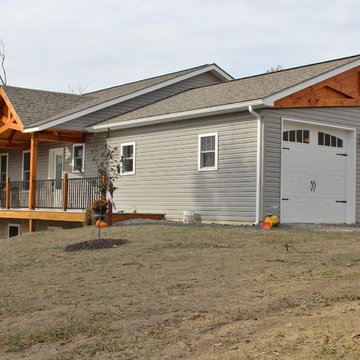
After going through the tragedy of losing their home to a fire, Cherie Miller of CDH Designs and her family were having a difficult time finding a home they liked on a large enough lot. They found a builder that would work with their needs and incredibly small budget, even allowing them to do much of the work themselves. Cherie not only designed the entire home from the ground up, but she and her husband also acted as Project Managers. They custom designed everything from the layout of the interior - including the laundry room, kitchen and bathrooms; to the exterior. There's nothing in this home that wasn't specified by them.
CDH Designs
15 East 4th St
Emporium, PA 15834
Idées déco de carports marrons
1
