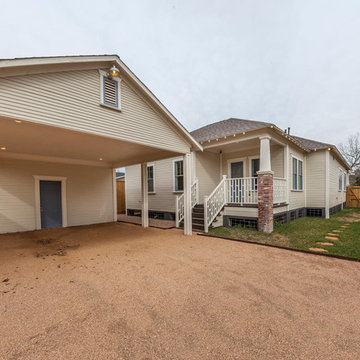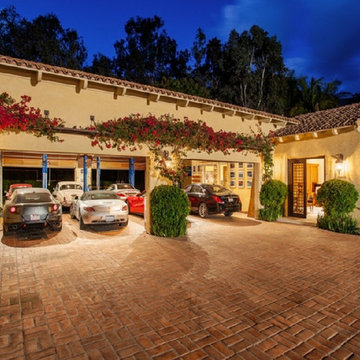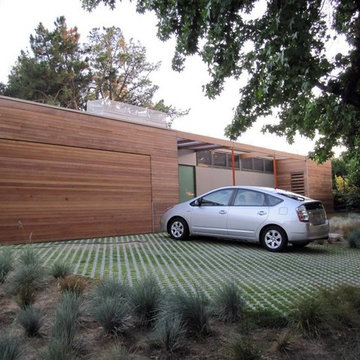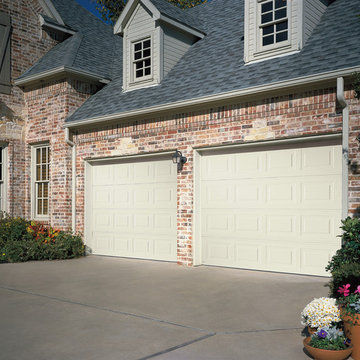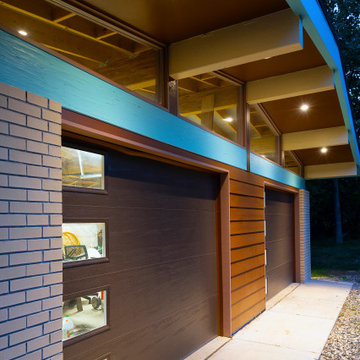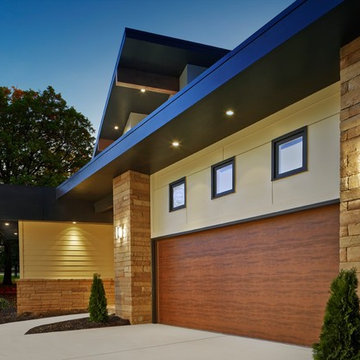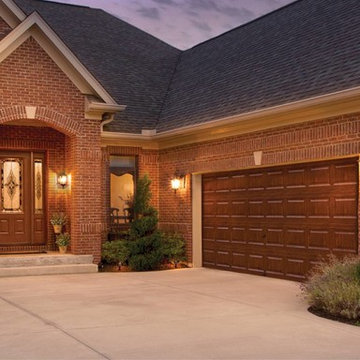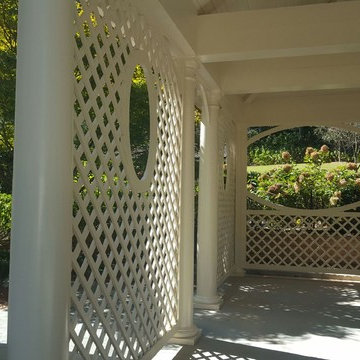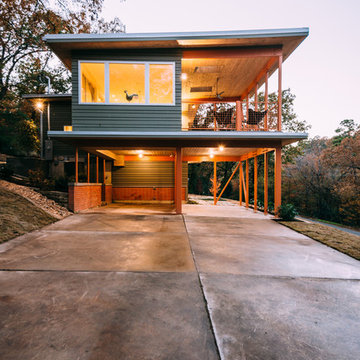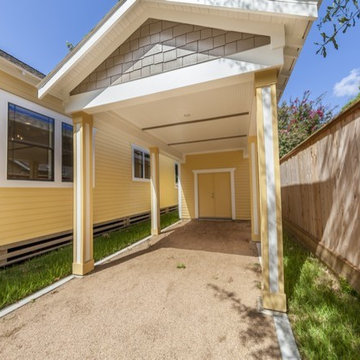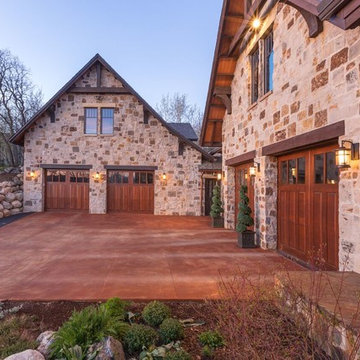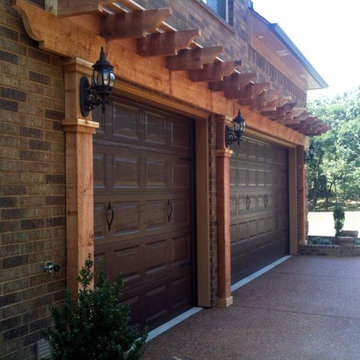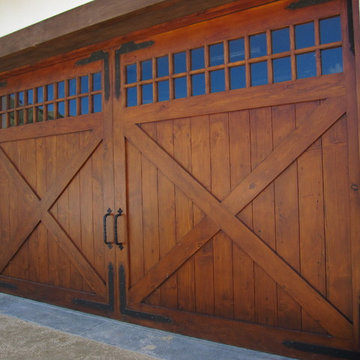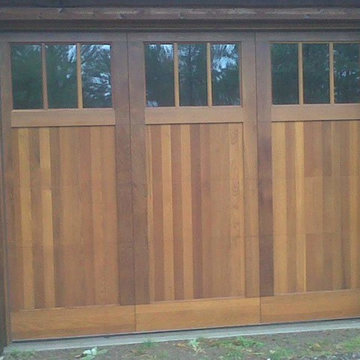Idées déco de carports marrons
Trier par :
Budget
Trier par:Populaires du jour
41 - 60 sur 548 photos
1 sur 3
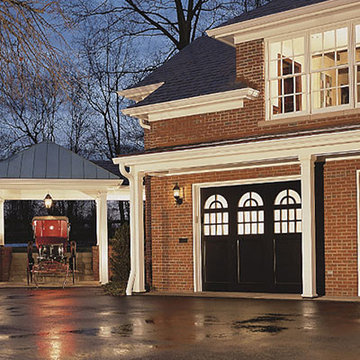
Clopay -Reserve collection - Handcrafted 4 or 5-layer polystyrene insulated wood doors.
Cette image montre un garage séparé minimaliste de taille moyenne.
Cette image montre un garage séparé minimaliste de taille moyenne.
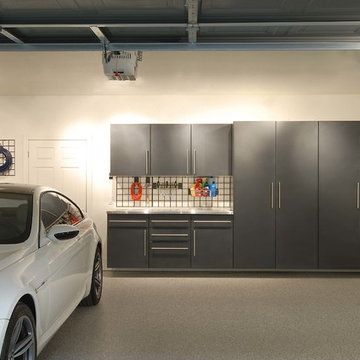
Idée de décoration pour un garage attenant tradition.
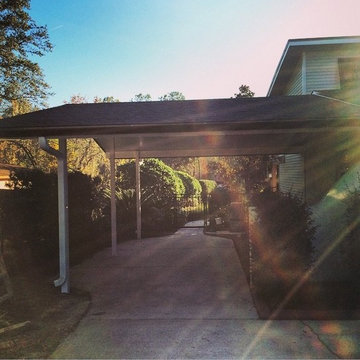
Here is a Carport the Screen Guys built
Cette photo montre un petit garage attenant tendance.
Cette photo montre un petit garage attenant tendance.
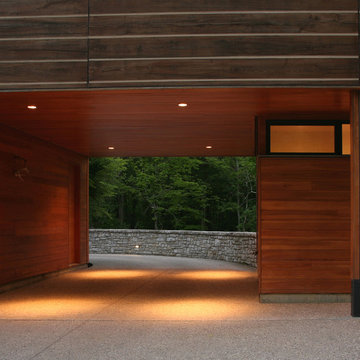
Taking its cues from both persona and place, this residence seeks to reconcile a difficult, walnut-wooded site with the late client’s desire to live in a log home in the woods. The residence was conceived as a 24 ft x 150 ft linear bar rising into the trees from northwest to southeast. Positioned according to subdivision covenants, the structure bridges 40 ft across an existing intermittent creek, thereby preserving the natural drainage patterns and habitat. The residence’s long and narrow massing allowed many of the trees to remain, enabling the client to live in a wooded environment. A requested pool “grotto” and porte cochere complete the site interventions. The structure’s section rises successively up a cascading stair to culminate in a glass-enclosed meditative space (known lovingly as the “bird feeder”), providing access to the grass roof via an exterior stair. The walnut trees, cleared from the site during construction, were locally milled and returned to the residence as hardwood flooring.
Photo Credit: Eric Williams (Sophisticated Living magazine)
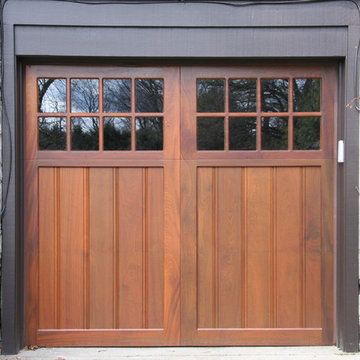
Custom designed wood garage doors from Wayne Dalton.
Inspiration pour un garage attenant traditionnel.
Inspiration pour un garage attenant traditionnel.
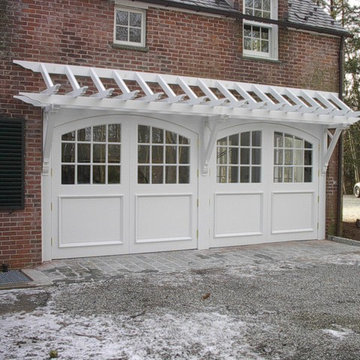
Cette image montre un grand garage attenant traditionnel.
Idées déco de carports marrons
3
