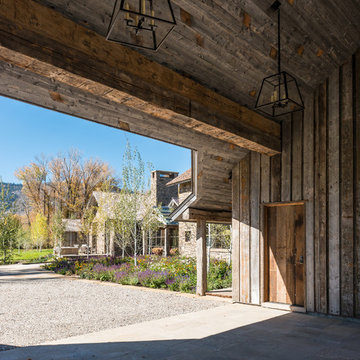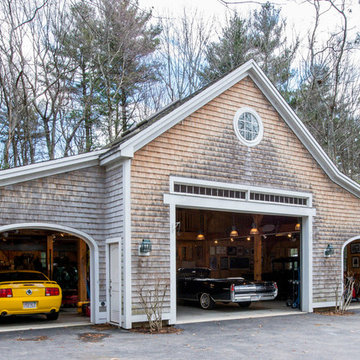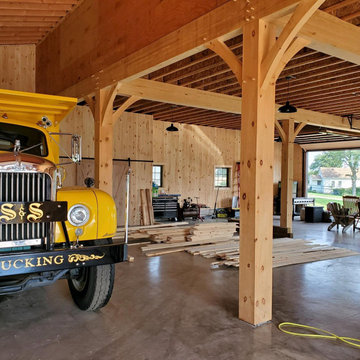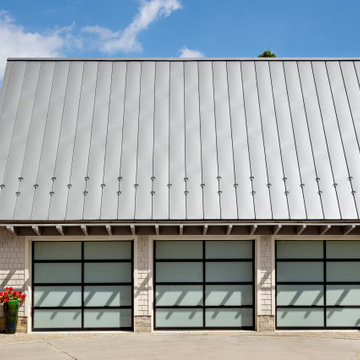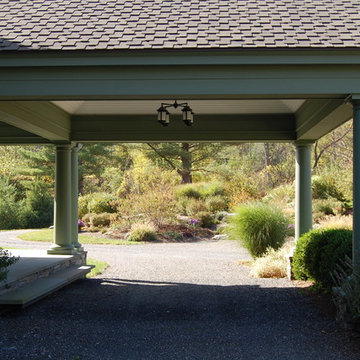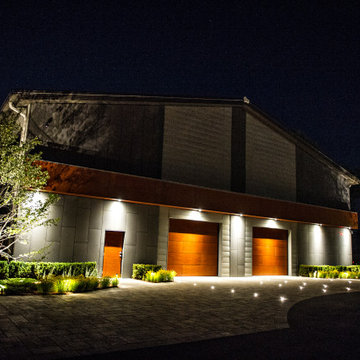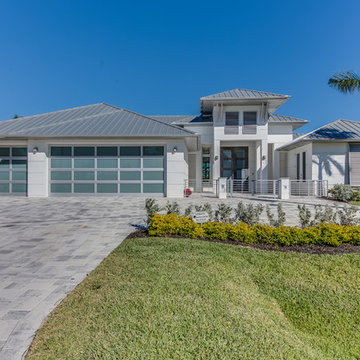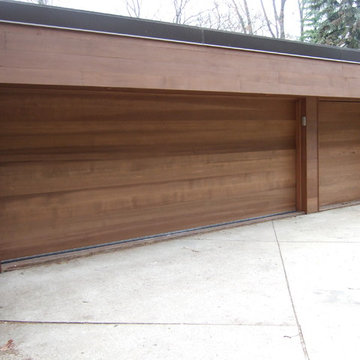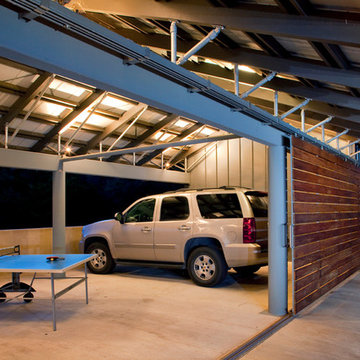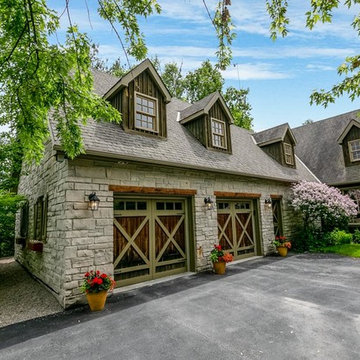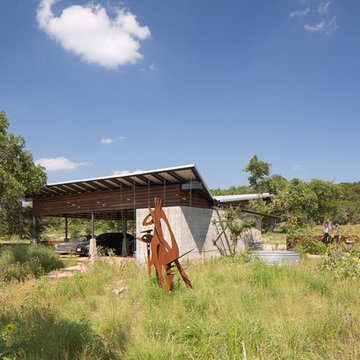Idées déco de carports
Trier par :
Budget
Trier par:Populaires du jour
41 - 60 sur 272 photos
1 sur 3
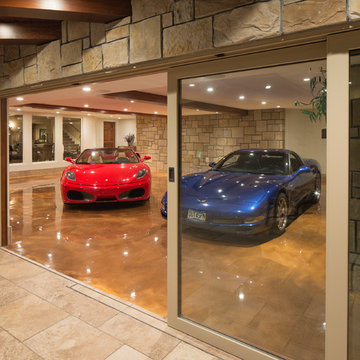
Photography: Landmark Photography
Inspiration pour un grand garage attenant traditionnel.
Inspiration pour un grand garage attenant traditionnel.
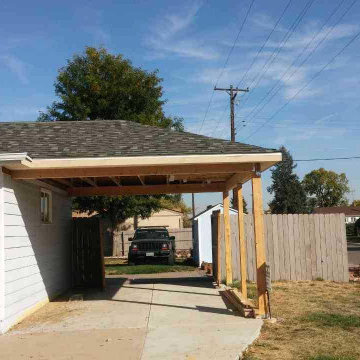
Cette photo montre un garage attenant chic de taille moyenne.
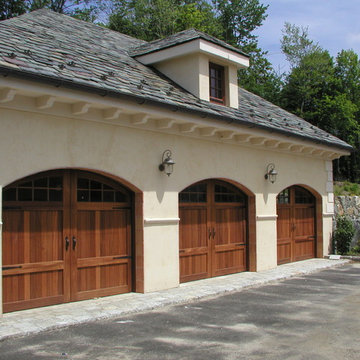
7 Custom Wood Carriage style Garage Doors
Inspiration pour un très grand garage attenant méditerranéen.
Inspiration pour un très grand garage attenant méditerranéen.
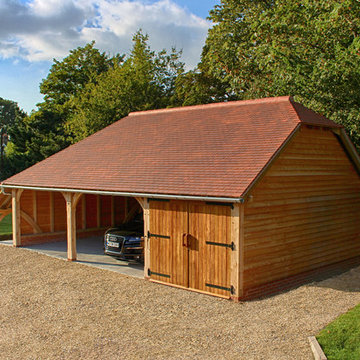
This three bay oak framed garage building was designed with timber garage doors and logstore tied into a fully hipped traditonal roof line. The client expressed an interest for us to handle the full project, the two open bays display all of the oak work inside the barn.
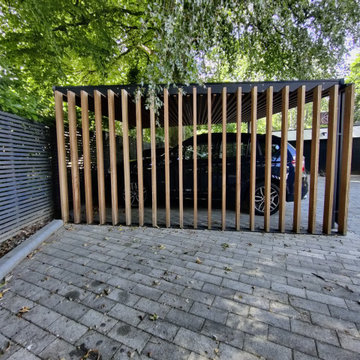
This project includes a bespoke double carport structure designed to our client's specification and fabricated prior to installation.
This twisting flat roof carport was manufactured from mild steel and iroko timber which features within a vertical privacy screen and battened soffit. We also included IP rated LED lighting and motion sensors for ease of parking at night time.
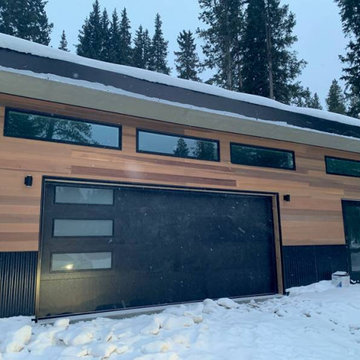
Take in this sumptuously-styled alpine garage. The combination of our climate-proof design and temperature controlled Lifestyle Interior assures that even a Colorado whiteout is no match for this state-of-the-art 680sqft Summit Series. Bedecked in contemporary Cedar Plank Siding and Dark Aluminum Trim and Metal Waistcoat, this structure exudes modernity. Whether it’s simply a carport or a home-base for your future sporting and exploratory endeavors, don’t be afraid to get adventurous in fulfilling your practical storage needs with our Summit Series. With our turnkey interiors, it’s never been easier to place a finished auxiliary structure on your property in a timely manner. Start planning today by giving our 3-D Configurator a whirl to toggle with numerous interior and exterior design options and to get a transparent cost-estimate from design to shipping to installation for your dream structure. Plus, you can always save your design for later and share it with family and friends... Check it out, here: https://www.studio-shed.com/configurator-summit/
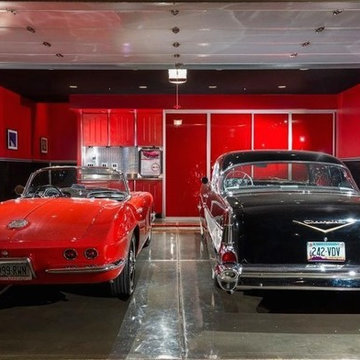
Custom Luxury Home in California by Fratantoni Interior Designers
Follow us on Twitter, Pinterest, Facebook and Instagram for more inspiring photos!!
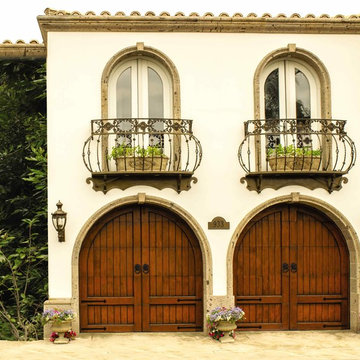
Wayne Dalton custom wood garage doors on a home near Los Angeles, California.
Exemple d'un garage attenant méditerranéen.
Exemple d'un garage attenant méditerranéen.
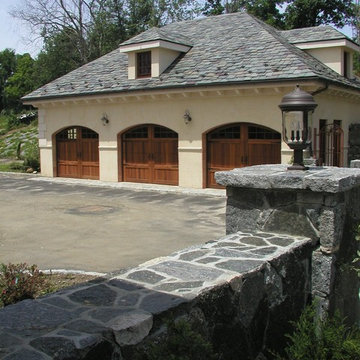
7 Custom Wood Carriage style Garage Doors
Idées déco pour un très grand garage attenant méditerranéen.
Idées déco pour un très grand garage attenant méditerranéen.
Idées déco de carports
3
