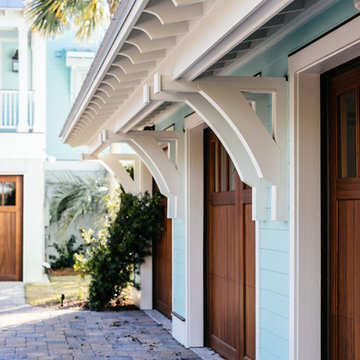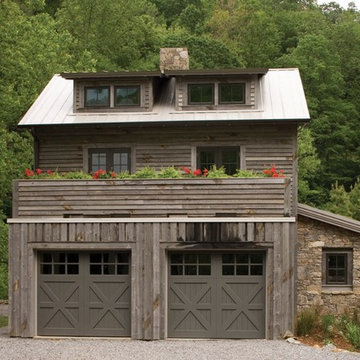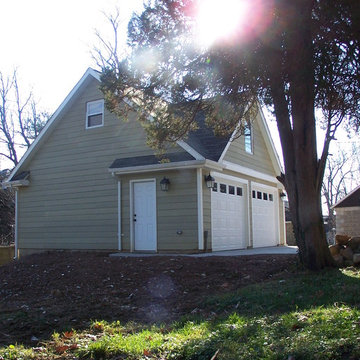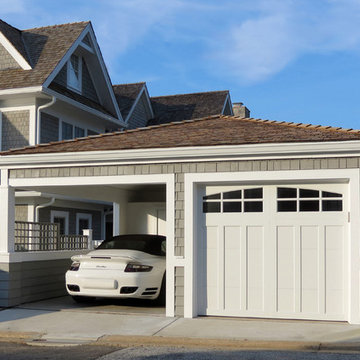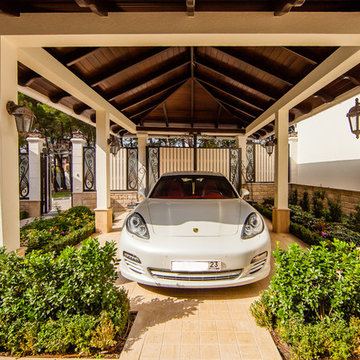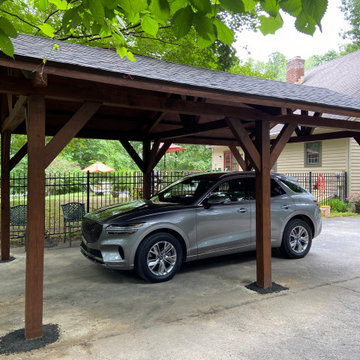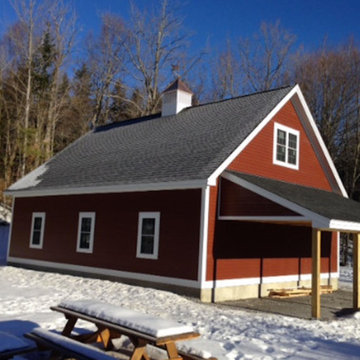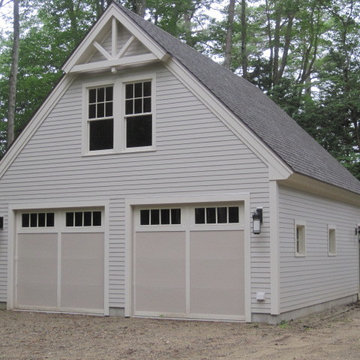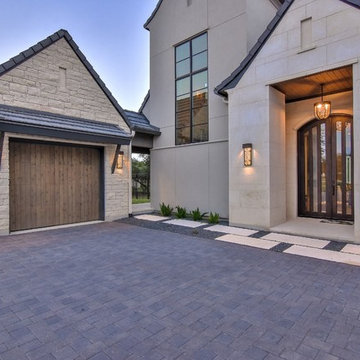Idées déco de carports séparés
Trier par :
Budget
Trier par:Populaires du jour
41 - 60 sur 1 249 photos
1 sur 3
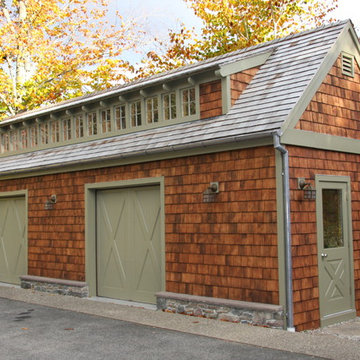
Classic Craftsmen Style. Two car garage.
Idée de décoration pour un garage séparé craftsman de taille moyenne.
Idée de décoration pour un garage séparé craftsman de taille moyenne.
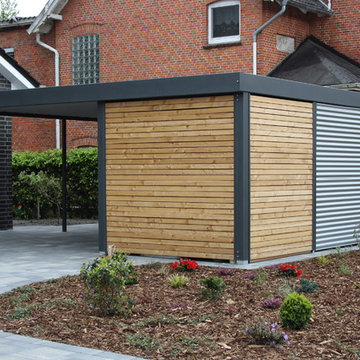
Metallcarport, Carport-Schmiede GmbH & Co. KG
Aménagement d'un garage séparé contemporain de taille moyenne.
Aménagement d'un garage séparé contemporain de taille moyenne.
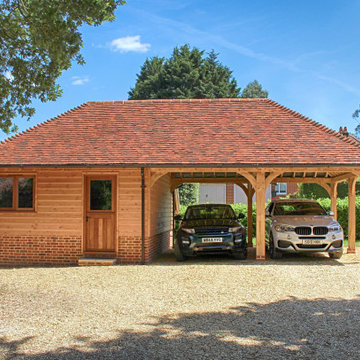
A 3 Bay Oak Framed Garage doesn't have to be made up entirely of garage space. This design incorporates two car ports and a large storage room at one end.
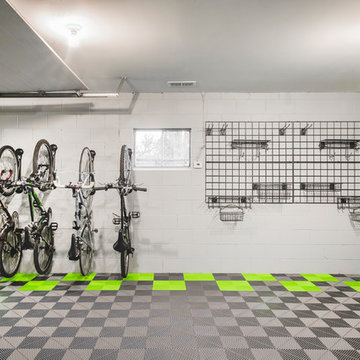
Bikes mounted using the Steadyrack vertical system can swivel side to side to use as little floorspace as possible. To the right, gridwall provides wall storage for lawn and garden tools.
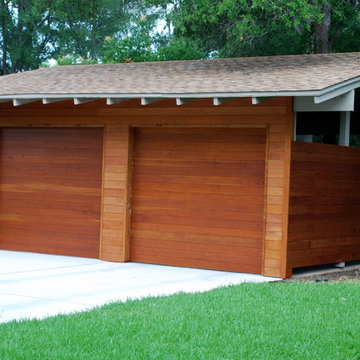
Existing carport was partially enclosed by Eric Harrison Builders in Austin to provide increased privacy, security, and to improved curb appeal. Spanish cedar garage doors feature flush horizontal T&G with flush joint and "dime gap" design which is carried through in the the siding. Doors include high lift and follow the roof pitch track and are operated by LiftMaster model 8500 jackshaft operators to keep the interior space open and airy even when the doors are raised.
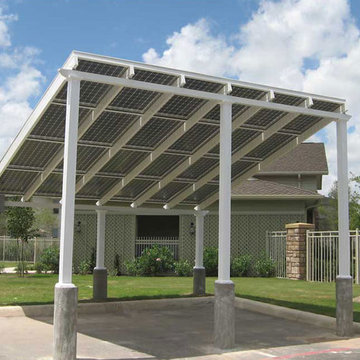
Idée de décoration pour un garage séparé minimaliste de taille moyenne.
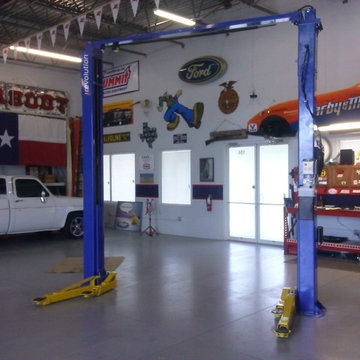
Whether a commercial parking lot, a congested automotive dealership, or a private residential garage, we find better parking and storage solutions - even with limited space available. CALL US TODAY at 800-225-7234 and let us help you discover the best, most cost-effective options for your parking and vehicle storage needs! www.fastequipment.net
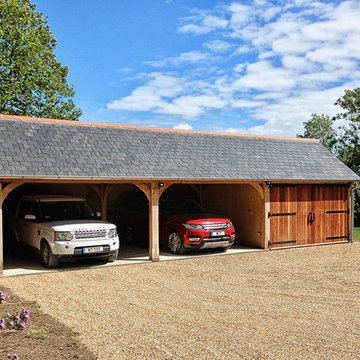
A three bay garage with Extrawide carport bays. Our Classic Barn design options increase the garage bay to allow large family vehicles to open all doors without touching the sides.
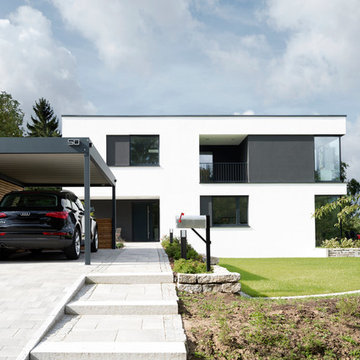
zwei k. fotografen
Cette image montre un garage séparé design de taille moyenne.
Cette image montre un garage séparé design de taille moyenne.
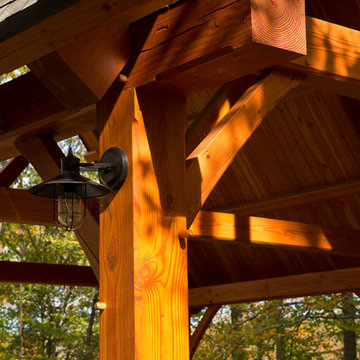
The design of this home was driven by the owners’ desire for a three-bedroom waterfront home that showcased the spectacular views and park-like setting. As nature lovers, they wanted their home to be organic, minimize any environmental impact on the sensitive site and embrace nature.
This unique home is sited on a high ridge with a 45° slope to the water on the right and a deep ravine on the left. The five-acre site is completely wooded and tree preservation was a major emphasis. Very few trees were removed and special care was taken to protect the trees and environment throughout the project. To further minimize disturbance, grades were not changed and the home was designed to take full advantage of the site’s natural topography. Oak from the home site was re-purposed for the mantle, powder room counter and select furniture.
The visually powerful twin pavilions were born from the need for level ground and parking on an otherwise challenging site. Fill dirt excavated from the main home provided the foundation. All structures are anchored with a natural stone base and exterior materials include timber framing, fir ceilings, shingle siding, a partial metal roof and corten steel walls. Stone, wood, metal and glass transition the exterior to the interior and large wood windows flood the home with light and showcase the setting. Interior finishes include reclaimed heart pine floors, Douglas fir trim, dry-stacked stone, rustic cherry cabinets and soapstone counters.
Exterior spaces include a timber-framed porch, stone patio with fire pit and commanding views of the Occoquan reservoir. A second porch overlooks the ravine and a breezeway connects the garage to the home.
Numerous energy-saving features have been incorporated, including LED lighting, on-demand gas water heating and special insulation. Smart technology helps manage and control the entire house.
Greg Hadley Photography
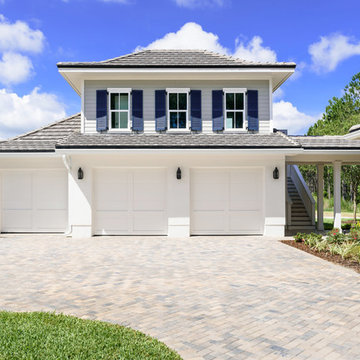
The Tidewater Model includes a detached 3 car garage and guest house!
Inspiration pour un très grand garage séparé marin.
Inspiration pour un très grand garage séparé marin.
Idées déco de carports séparés
3
