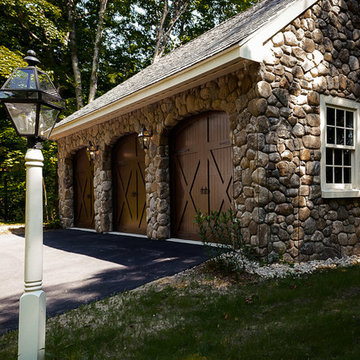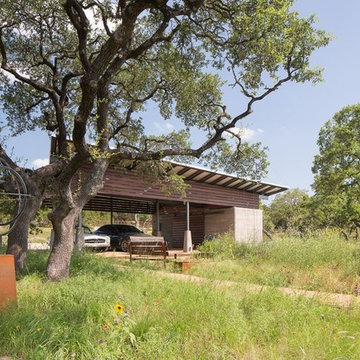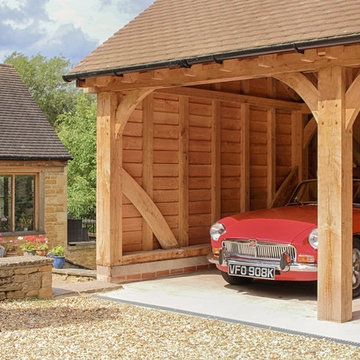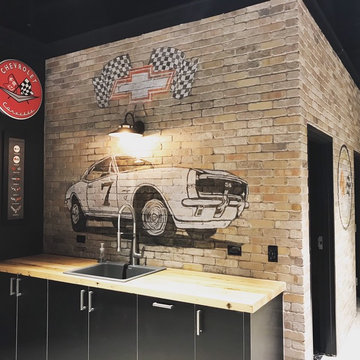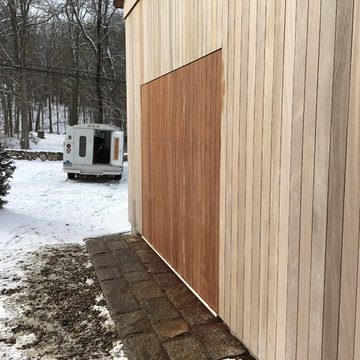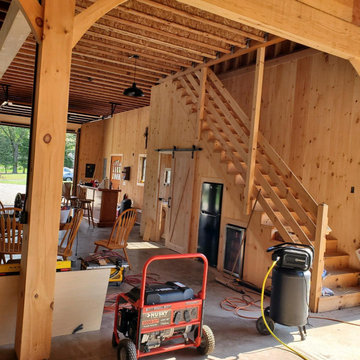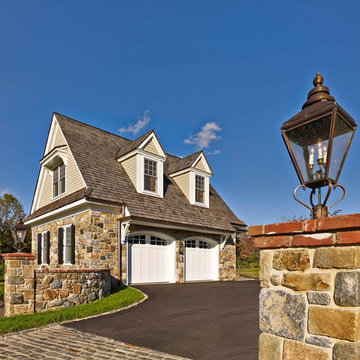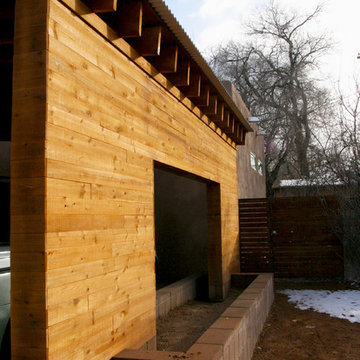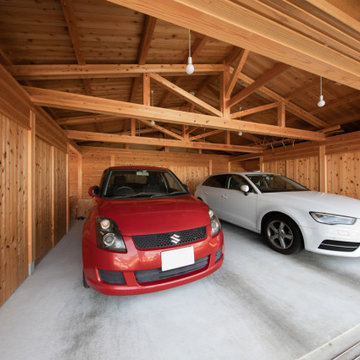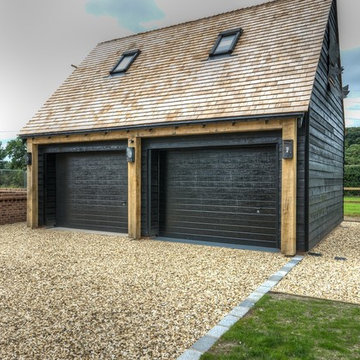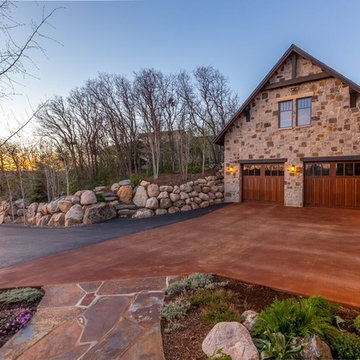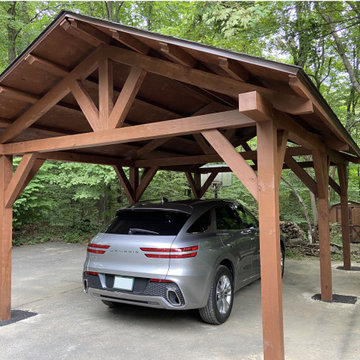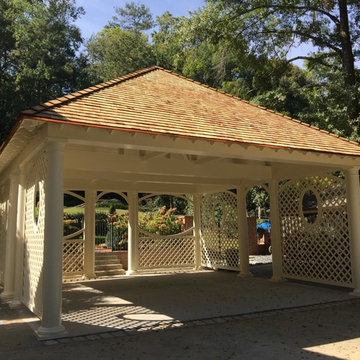Idées déco de carports séparés
Trier par :
Budget
Trier par:Populaires du jour
81 - 100 sur 1 249 photos
1 sur 3
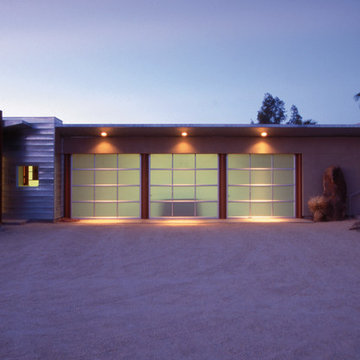
Tempered Glass shown with White Painted Frame
Exemple d'un garage séparé moderne de taille moyenne.
Exemple d'un garage séparé moderne de taille moyenne.
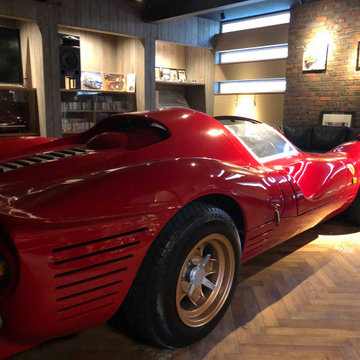
外観、2台収納のガレージをL型に配置してます。
フェラーリP4
Idée de décoration pour un grand garage séparé vintage.
Idée de décoration pour un grand garage séparé vintage.
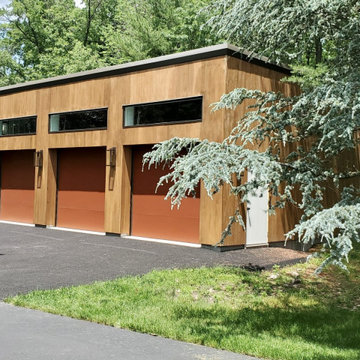
At SMS Builders, we are proud to create Lancaster pole buildings for Pennsylvania, Maryland, New York, and Connecticut residents. No matter if you are looking to upgrade your property with a pole barn garage, pole building, or horse pole barn, our contractors are happy to create the perfect structure for you. Since 1994, SMS Builders has built a reputation of being a premier team of pole barn builders. By applying our knowledge of agricultural construction and our experience building quality structures, we create beautiful and cost-effective Lancaster pole buildings. Ready to get started? Contact our team today to get started!
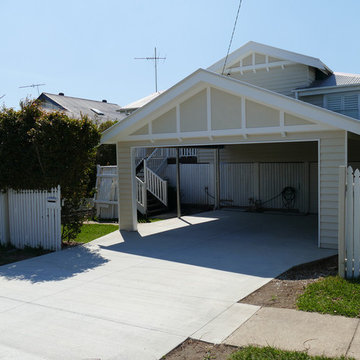
UDS Projects was engaged to build a gatehouse, new carport and cut and lay a new driveway. The brief from the client was that the detailing in the house facade needed to be carried across into these new structural elements so that it complemented the look of the house rather than being merely add ons that would detract from the beautiful timber work that this Queenslander displays.
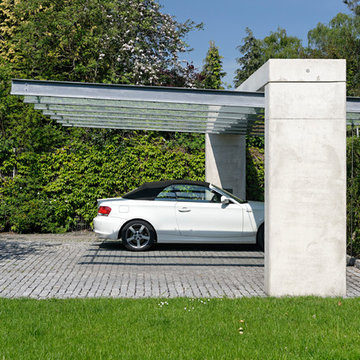
Fotos: Mark Wohlrab, Kamen
Cette image montre un garage séparé design de taille moyenne.
Cette image montre un garage séparé design de taille moyenne.

Necessitated by local requirements, we designed a simple yet elegant carport with cedar framing and corrugated metal roofing. Built by Mascheroni Construction, photo by Mitch Shenker
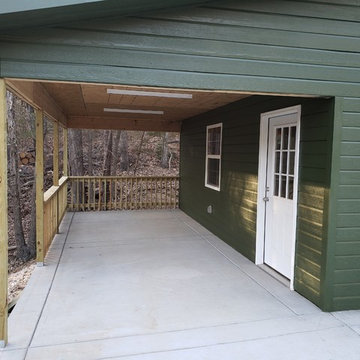
Two car garage with carport. This garage has a 8/12 pitch roof for extra storage.
Idées déco pour un grand garage séparé.
Idées déco pour un grand garage séparé.
Idées déco de carports séparés
5
