Idées déco de chambres avec du papier peint
Trier par :
Budget
Trier par:Populaires du jour
41 - 60 sur 13 317 photos
1 sur 2
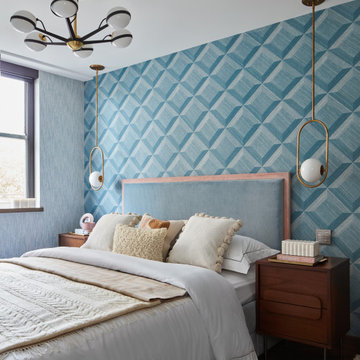
Cette image montre une chambre d'amis vintage de taille moyenne avec un mur bleu, un sol en bois brun, un sol marron et du papier peint.
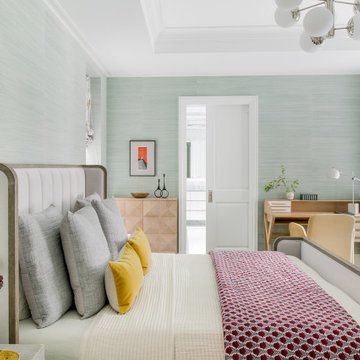
Cette image montre une chambre d'amis traditionnelle avec un mur vert, un sol en bois brun, aucune cheminée, un sol marron et du papier peint.
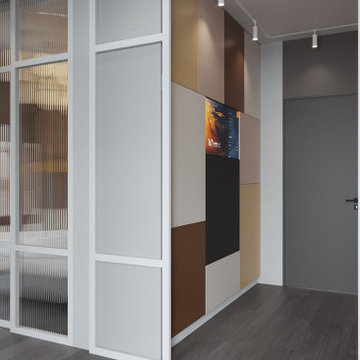
Idée de décoration pour une chambre parentale design de taille moyenne avec un mur beige, parquet foncé, aucune cheminée, un sol gris et du papier peint.
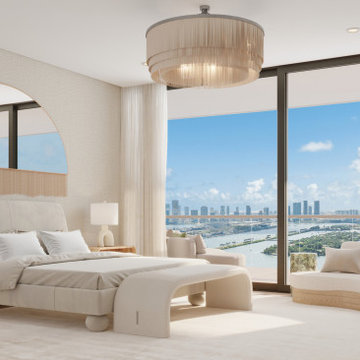
A clean modern home with rich texture and organic curves. Layers of light natural shades and soft, inviting fabrics create warm and inviting moments around every corner.
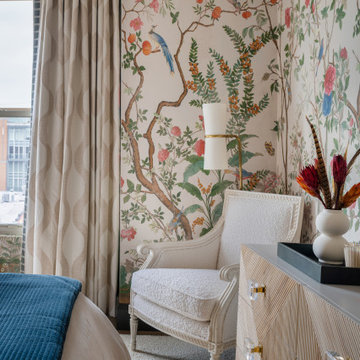
Cette image montre une chambre parentale bohème de taille moyenne avec parquet clair et du papier peint.
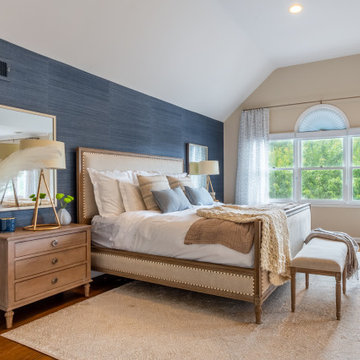
We had so much fun with this project! The client wanted a bedroom refresh as they had not done much to it since they had moved in 5 years ago. As a space you are in every single night (and day!), your bedroom should be a place where you can relax and enjoy every minute. We worked with the clients favorite color (navy!) to create a beautiful blue grasscloth textured wall behind their bed to really make their furniture pop and add some dimension to the room. New lamps in their favorite finish (gold!) were added to create additional lighting moments when the shades go down. Adding beautiful sheer window treatments allowed the clients to keep some softness in the room even when the blackout shades were down. Fresh bedding and some new accessories were added to complete the room.
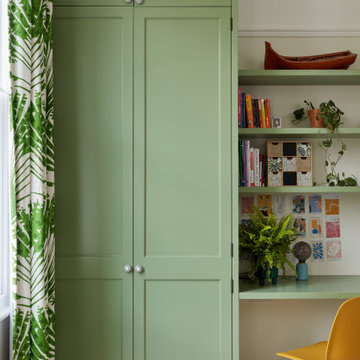
Bright and fun teen bedroom, with large built in wardrobes and desk
Exemple d'une grande chambre éclectique avec un mur beige, parquet peint, un sol bleu et du papier peint.
Exemple d'une grande chambre éclectique avec un mur beige, parquet peint, un sol bleu et du papier peint.
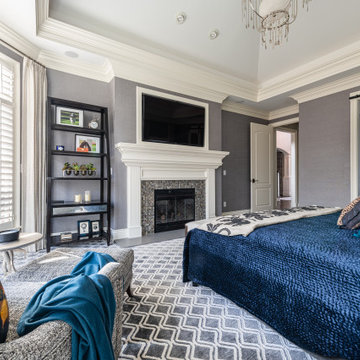
Inspiration pour une chambre design de taille moyenne avec un mur gris, aucune cheminée, un manteau de cheminée en carrelage, un sol gris, un plafond en bois et du papier peint.
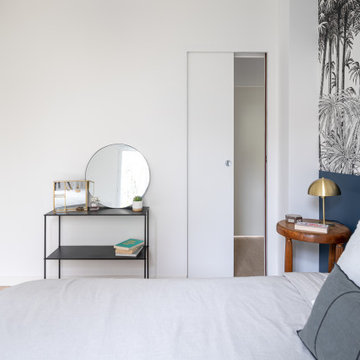
Nos clients sont un couple avec deux petites filles. Ils ont acheté un appartement sur plan à Meudon, mais ils ont eu besoin de nous pour les aider à imaginer l’agencement de tout l’espace. En effet, le couple a du mal à se projeter et à imaginer le futur agencement avec le seul plan fourni par le promoteur. Ils voient également plusieurs points difficiles dans le plan, comme leur grande pièce dédiée à l'espace de vie qui est toute en longueur. La cuisine est au fond de la pièce, et les chambres sont sur les côtés.
Les chambres, petites, sont optimisées et décorées sobrement. Le salon se pare quant à lui d’un meuble sur mesure. Il a été dessiné par ADC, puis ajusté et fabriqué par notre menuisier. En partie basse, nous avons créé du rangement fermé. Au dessus, nous avons créé des niches ouvertes/fermées.
La salle à manger est installée juste derrière le canapé, qui sert de séparation entre les deux espaces. La table de repas est installée au centre de la pièce, et créé une continuité avec la cuisine.
La cuisine est désormais ouverte sur le salon, dissociée grâce un un grand îlot. Les meubles de cuisine se poursuivent côté salle à manger, avec une colonne de rangement, mais aussi une cave à vin sous plan, et des rangements sous l'îlot.
La petite famille vit désormais dans un appartement harmonieux et facile à vivre ou nous avons intégrer tous les espaces nécessaires à la vie de la famille, à savoir, un joli coin salon où se retrouver en famille, une grande salle à manger et une cuisine ouverte avec de nombreux rangements, tout ceci dans une pièce toute en longueur.
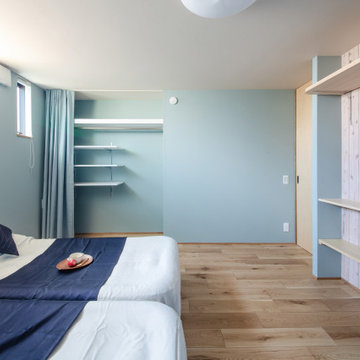
Cette image montre une chambre parentale chalet avec un mur bleu, un sol en contreplaqué, un sol beige, un plafond en papier peint et du papier peint.
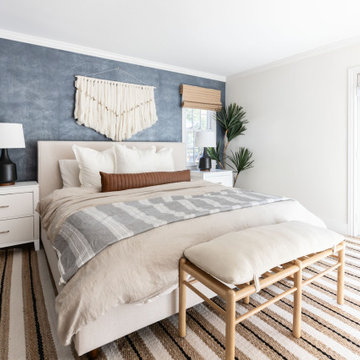
This primary Bedroom is surrounded by a deep blue ink colored wallpaper paired with a neutral bed + bedding to give a moment for the striped rug to focus the room.

The guest bedroom offers additional storage with some hacked IKEA PAX wardrobes covered in terrazzo wallpaper.
Réalisation d'une chambre d'amis bohème de taille moyenne avec un mur bleu, parquet peint, une cheminée standard, un manteau de cheminée en bois, un sol blanc, un plafond voûté et du papier peint.
Réalisation d'une chambre d'amis bohème de taille moyenne avec un mur bleu, parquet peint, une cheminée standard, un manteau de cheminée en bois, un sol blanc, un plafond voûté et du papier peint.
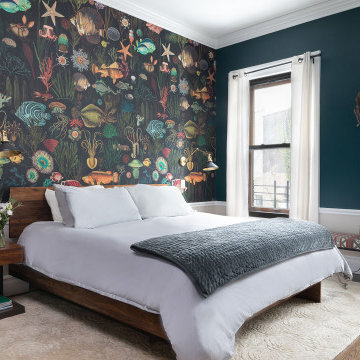
Cette photo montre une chambre parentale chic de taille moyenne avec un mur vert, parquet foncé, un sol marron et du papier peint.
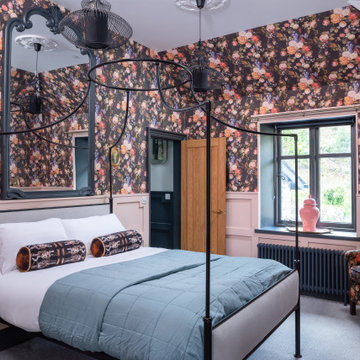
Réalisation d'une chambre bohème de taille moyenne avec un mur multicolore et du papier peint.
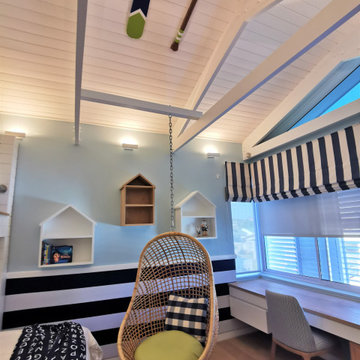
In this young boy’s bedroom the double bunks add an extra bed without taking up floor space.
Cheryl designed this bedroom in a colour palette of blues and lime green. Custom made paddling oars on the ceiling, a hanging chair, cute little custom made house shelving, striped wall paper below dado rails and stick on decals gives the space character.
Creating layers by repeating patterns and colours adds depth and interest.
Cheryl likes to create children’s bedrooms that are not too themed or age sensitive so that the little ones can grow into their rooms without one having to make too many changes later as they get older. Removing a few items and adding a few bits and pieces can transform this bedroom for a seven year old boy into a teenager’s room quite easily.
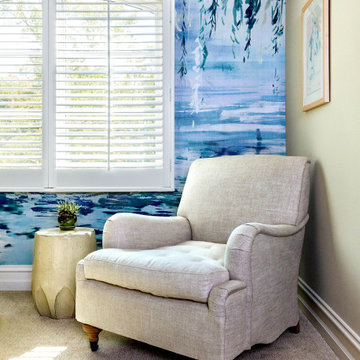
For this guest bedroom, we used a mural wallpaper for the accent wall.
Inspiration pour une chambre traditionnelle de taille moyenne avec un mur beige, un sol beige, un plafond décaissé et du papier peint.
Inspiration pour une chambre traditionnelle de taille moyenne avec un mur beige, un sol beige, un plafond décaissé et du papier peint.
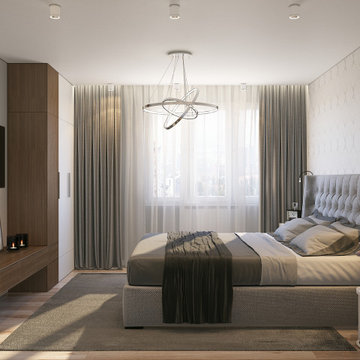
This project presents a laconic bedroom design. The walls are pastel. The accent wall draws attention with its symmetrical pattern. Laminate finish on the floor. The contrasting color of the textiles in the interior balances the light tones. From the furniture, you can see the main element of the bed. The soft padding of the headboard ensures coziness and comfort.
There is a wardrobe against the wall. A clear, concise design is decorated with contrasting colors. Wood trim visually harmonizes with the interior. The wardrobe is also combined with a TV shelf, which saves space. Small details of the decor add charm.
As for the lighting, small bulbs are distributed throughout the room, in addition to this a chandelier by the bed, and small lamps.
As for lighting, small bulbs are distributed throughout the room, in addition to this, a chandelier illuminates in the center and small lamps at the bed.
Learn more about our 3D Rendering Services on our website: www.archviz-studio.com
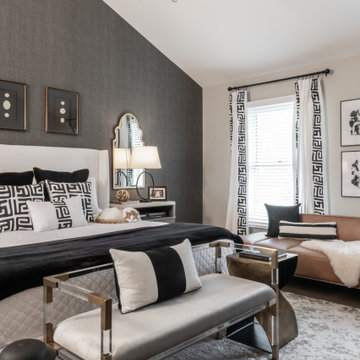
Cette image montre une chambre parentale traditionnelle avec un mur gris, un sol en bois brun, un sol marron, un plafond voûté et du papier peint.
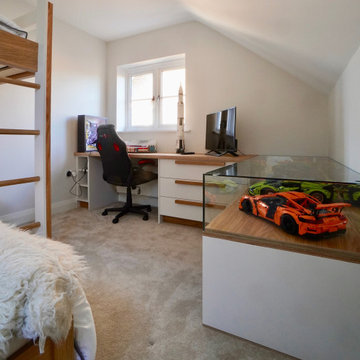
We designed this amazing space as a spare room, guest room and kids room with this great bunk bed and lego display cabinet. The room also features a large desk and built in wardrobes.
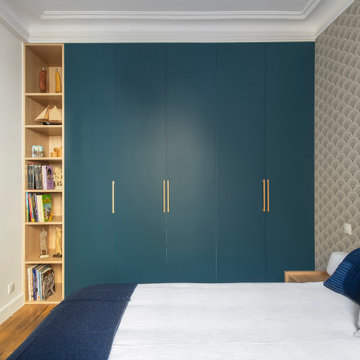
Notre cliente venait de faire l’acquisition d’un appartement au charme parisien. On y retrouve de belles moulures, un parquet à l’anglaise et ce sublime poêle en céramique. Néanmoins, le bien avait besoin d’un coup de frais et une adaptation aux goûts de notre cliente !
Dans l’ensemble, nous avons travaillé sur des couleurs douces. L’exemple le plus probant : la cuisine. Elle vient se décliner en plusieurs bleus clairs. Notre cliente souhaitant limiter la propagation des odeurs, nous l’avons fermée avec une porte vitrée. Son style vient faire écho à la verrière du bureau afin de souligner le caractère de l’appartement.
Le bureau est une création sur-mesure. A mi-chemin entre le bureau et la bibliothèque, il est un coin idéal pour travailler sans pour autant s’isoler. Ouvert et avec sa verrière, il profite de la lumière du séjour où la luminosité est maximisée grâce aux murs blancs.
Idées déco de chambres avec du papier peint
3