Idées déco de chambres avec un plafond décaissé et un plafond en bois
Trier par :
Budget
Trier par:Populaires du jour
101 - 120 sur 6 129 photos
1 sur 3
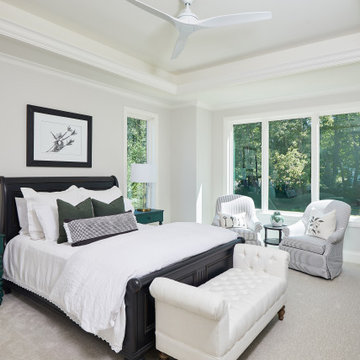
Fresh and inviting master bedroom with white trim details
Photo by Ashley Avila Photography
Cette photo montre une chambre nature de taille moyenne avec un mur blanc, un sol gris et un plafond décaissé.
Cette photo montre une chambre nature de taille moyenne avec un mur blanc, un sol gris et un plafond décaissé.
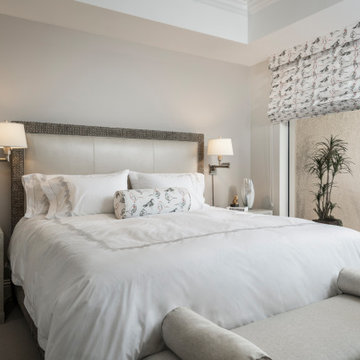
If you're fortunate enough to stay in this opulent guest room, you'll snuggle up in beautiful white linens against a neutral padded headboard with woven organic accents. Why close the beautiful venetian blinds with their soft grey and subtle red birds fluttering across them and block out the view of the bay beyond the lanai just outside? With an en suite bathroom and plenty of room in the driftwood-finish bedside chests, guests have ample room to get comfortable in this laid-back but luxurious guest suite.
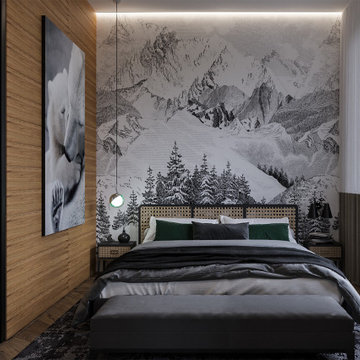
Dans ce projet nous avions eu l’ambition d’amenager une chambre dans une ambiance de montagne mais avec une touche de modernité.
Aménagement d'une chambre d'amis blanche et bois montagne de taille moyenne avec un mur blanc, un sol en bois brun, aucune cheminée, un sol marron, un plafond décaissé et du papier peint.
Aménagement d'une chambre d'amis blanche et bois montagne de taille moyenne avec un mur blanc, un sol en bois brun, aucune cheminée, un sol marron, un plafond décaissé et du papier peint.
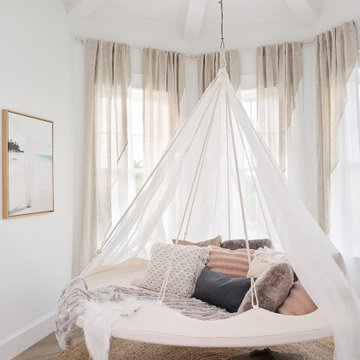
Idées déco pour une chambre grise et rose bord de mer de taille moyenne avec un mur blanc, un sol beige et un plafond en bois.
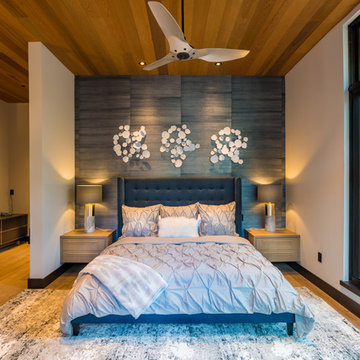
A relaxing master bedroom with custom designed floating nightstands designed by principal designer Emily Roose (Esposito). A deep blue grasscloth wallpaper is on the headboard wall with a navy blue tufted bed.
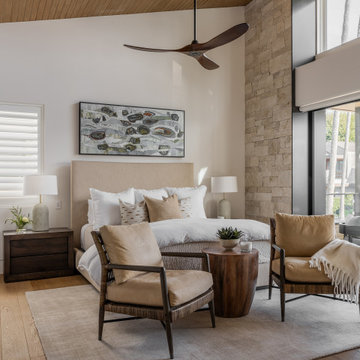
Idée de décoration pour une chambre design avec un mur blanc, un sol en bois brun, un sol marron, un plafond voûté et un plafond en bois.
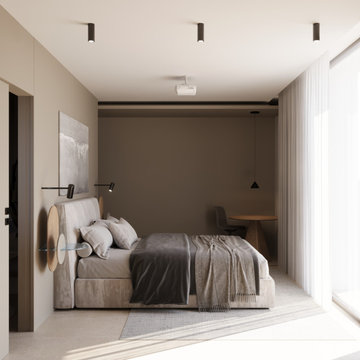
Il bellissimo appartamento a Bologna di questa giovanissima coppia con due figlie, Ginevra e Virginia, è stato realizzato su misura per fornire a V e M una casa funzionale al 100%, senza rinunciare alla bellezza e al fattore wow. La particolarità della casa è sicuramente l’illuminazione, ma anche la scelta dei materiali.
Eleganza e funzionalità sono sempre le parole chiave che muovono il nostro design e nell’appartamento VDD raggiungono l’apice.
Il tutto inizia con un soggiorno completo di tutti i comfort e di vari accessori; guardaroba, librerie, armadietti con scarpiere fino ad arrivare ad un’elegantissima cucina progettata appositamente per V!
Lavanderia a scomparsa con vista diretta sul balcone. Tutti i mobili sono stati scelti con cura e rispettando il budget. Numerosi dettagli rendono l’appartamento unico:
i controsoffitti, ad esempio, o la pavimentazione interrotta da una striscia nera continua, con l’intento di sottolineare l’ingresso ma anche i punti focali della casa. Un arredamento superbo e chic rende accogliente il soggiorno.
Alla camera da letto principale si accede dal disimpegno; varcando la porta si ripropone il linguaggio della sottolineatura del pavimento con i controsoffitti, in fondo al quale prende posto un piccolo angolo studio. Voltando lo sguardo si apre la zona notte, intima e calda, con un grande armadio con ante in vetro bronzato riflettente che riscaldano lo spazio. Il televisore è sostituito da un sistema di proiezione a scomparsa.
Una porta nascosta interrompe la continuità della parete. Lì dentro troviamo il bagno personale, ma sicuramente la stanza più seducente. Una grande doccia per due persone con tutti i comfort del mercato: bocchette a cascata, soffioni colorati, struttura wellness e tubo dell’acqua! Una mezza luna di specchio retroilluminato poggia su un lungo piano dove prendono posto i due lavabi. I vasi, invece, poggiano su una parete accessoria che non solo nasconde i sistemi di scarico, ma ha anche la funzione di contenitore. L’illuminazione del bagno è progettata per garantire il relax nei momenti più intimi della giornata.
Le camerette di Ginevra e Virginia sono totalmente personalizzate e progettate per sfruttare al meglio lo spazio. Particolare attenzione è stata dedicata alla scelta delle tonalità dei tessuti delle pareti e degli armadi. Il bagno cieco delle ragazze contiene una doccia grande ed elegante, progettata con un’ampia nicchia. All’interno del bagno sono stati aggiunti ulteriori vani accessori come mensole e ripiani utili per contenere prodotti e biancheria da bagno.
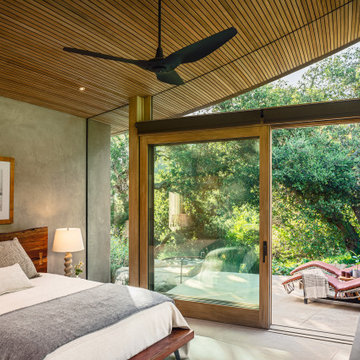
Réalisation d'une petite chambre d'amis minimaliste avec un sol gris et un plafond en bois.
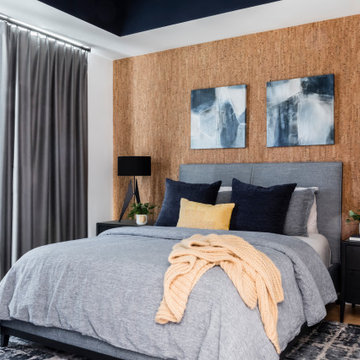
Den/Bedroom
Idées déco pour une petite chambre d'amis moderne avec un sol en bois brun, aucune cheminée, un sol bleu, un plafond décaissé et du papier peint.
Idées déco pour une petite chambre d'amis moderne avec un sol en bois brun, aucune cheminée, un sol bleu, un plafond décaissé et du papier peint.
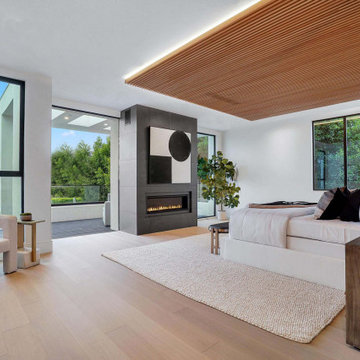
Modern Bedroom with wood slat accent wall that continues onto ceiling. Neutral bedroom furniture in colors black white and brown.
Réalisation d'une grande chambre parentale minimaliste en bois avec un mur blanc, parquet clair, une cheminée standard, un manteau de cheminée en carrelage, un sol marron et un plafond en bois.
Réalisation d'une grande chambre parentale minimaliste en bois avec un mur blanc, parquet clair, une cheminée standard, un manteau de cheminée en carrelage, un sol marron et un plafond en bois.
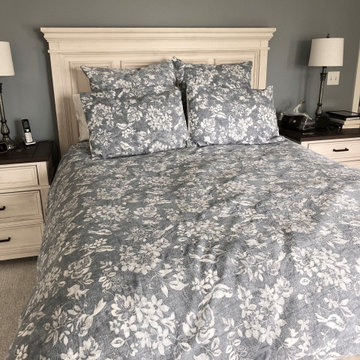
New construction addition of master bedroom, bath, laundry room, walk-in closet, and office. All new finishes and furnishings.
Cette photo montre une chambre avec un sol blanc, un plafond décaissé et un mur bleu.
Cette photo montre une chambre avec un sol blanc, un plafond décaissé et un mur bleu.
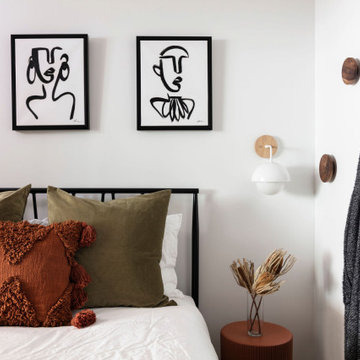
This little guest room is filled with moments of sophisticated spunk! From the shag carpeting and pops of luscious color to the wooden dots dancing across the wall this little retreat is the perfect place to welcome our client’s out-of-town guests.
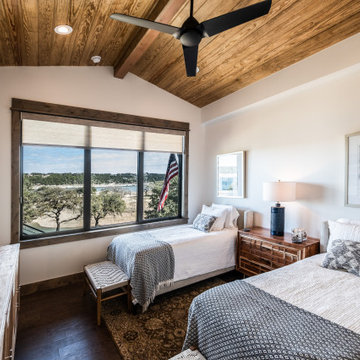
Idée de décoration pour une chambre d'amis tradition avec un mur blanc, parquet foncé, aucune cheminée, un sol marron, poutres apparentes, un plafond voûté et un plafond en bois.
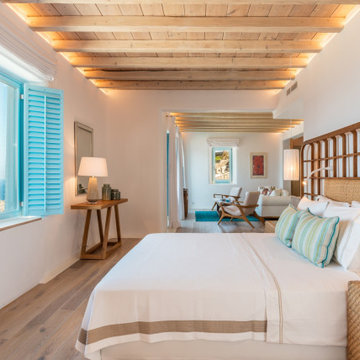
Cette photo montre une chambre bord de mer avec un mur blanc, un sol en bois brun, un sol marron, poutres apparentes et un plafond en bois.
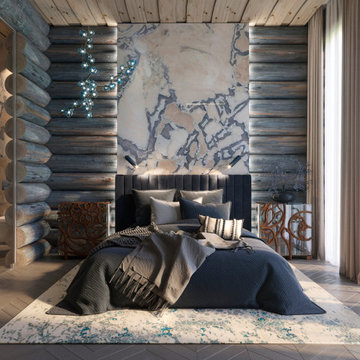
Спальня в голубых тонах с ванной комнатой, отделенной стеклянной перегородкой-
Inspiration pour une chambre parentale design en bois de taille moyenne avec un plafond en bois, un mur marron, un sol en bois brun et un sol beige.
Inspiration pour une chambre parentale design en bois de taille moyenne avec un plafond en bois, un mur marron, un sol en bois brun et un sol beige.
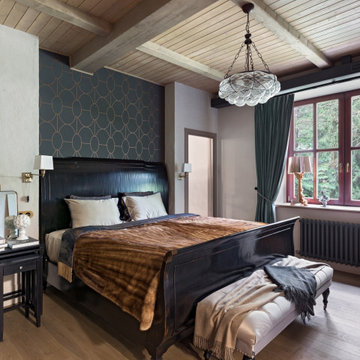
Exemple d'une chambre parentale montagne avec un mur multicolore, poutres apparentes, un plafond en bois, du papier peint et parquet clair.
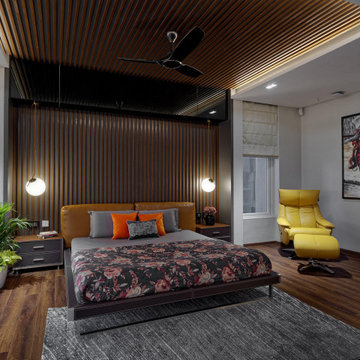
Cette photo montre une grande chambre parentale tendance en bois avec un mur blanc, un sol gris et un plafond en bois.
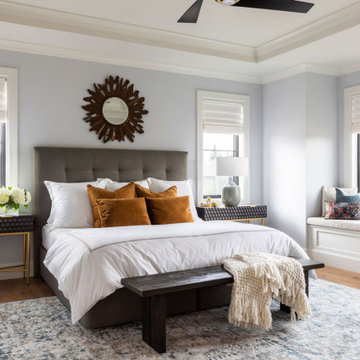
Idée de décoration pour une chambre parentale tradition avec un mur violet, aucune cheminée, un plafond décaissé et un sol en bois brun.

Projet de Tiny House sur les toits de Paris, avec 17m² pour 4 !
Idées déco pour une petite chambre mansardée ou avec mezzanine blanche et bois asiatique en bois avec sol en béton ciré, un sol blanc et un plafond en bois.
Idées déco pour une petite chambre mansardée ou avec mezzanine blanche et bois asiatique en bois avec sol en béton ciré, un sol blanc et un plafond en bois.
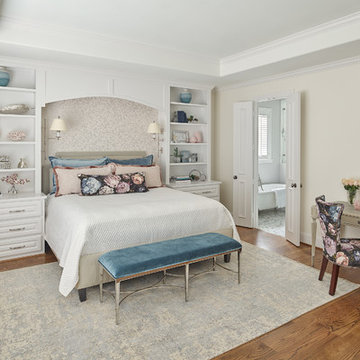
We transformed a Georgian brick two-story built in 1998 into an elegant, yet comfortable home for an active family that includes children and dogs. Although this Dallas home’s traditional bones were intact, the interior dark stained molding, paint, and distressed cabinetry, along with dated bathrooms and kitchen were in desperate need of an overhaul. We honored the client’s European background by using time-tested marble mosaics, slabs and countertops, and vintage style plumbing fixtures throughout the kitchen and bathrooms. We balanced these traditional elements with metallic and unique patterned wallpapers, transitional light fixtures and clean-lined furniture frames to give the home excitement while maintaining a graceful and inviting presence. We used nickel lighting and plumbing finishes throughout the home to give regal punctuation to each room. The intentional, detailed styling in this home is evident in that each room boasts its own character while remaining cohesive overall.
Idées déco de chambres avec un plafond décaissé et un plafond en bois
6