Idées déco de chambres avec un plafond décaissé et un plafond en bois
Trier par :
Budget
Trier par:Populaires du jour
161 - 180 sur 6 129 photos
1 sur 3
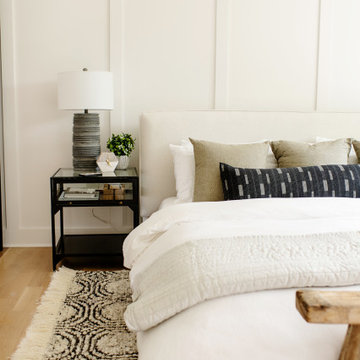
Aménagement d'une chambre parentale contemporaine avec un mur blanc, parquet clair, un sol blanc, un plafond décaissé et boiseries.
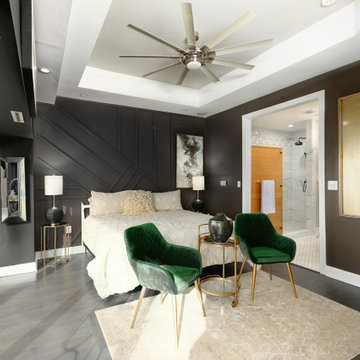
Idées déco pour une chambre parentale classique avec un mur noir, parquet foncé, aucune cheminée, un plafond décaissé et du lambris.
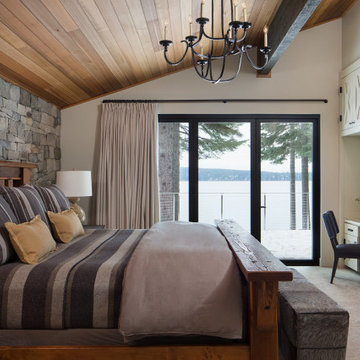
Aménagement d'une chambre bord de mer avec un mur blanc, une cheminée ribbon, un manteau de cheminée en pierre, un sol gris et un plafond en bois.
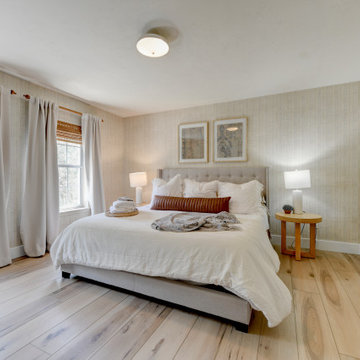
Warm, light, and inviting with characteristic knot vinyl floors that bring a touch of wabi-sabi to every room. This rustic maple style is ideal for Japanese and Scandinavian-inspired spaces. With the Modin Collection, we have raised the bar on luxury vinyl plank. The result is a new standard in resilient flooring. Modin offers true embossed in register texture, a low sheen level, a rigid SPC core, an industry-leading wear layer, and so much more.
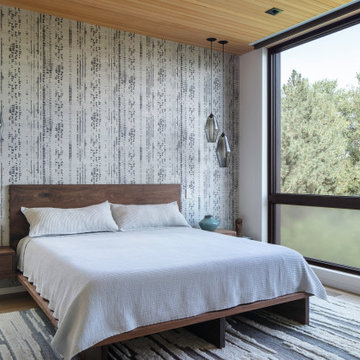
Aménagement d'une chambre parentale rétro avec parquet clair, un plafond en bois et du papier peint.
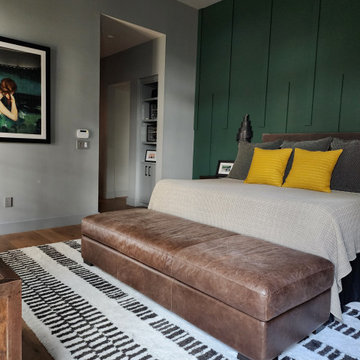
We designed and installed this feature wall painted in Behr Secluded Woods. We also installed the unique wall sconces above each wood nightstands. All new decor, large framed art work and piano pattern wool rug make this primary bedroom an absolute stunner.
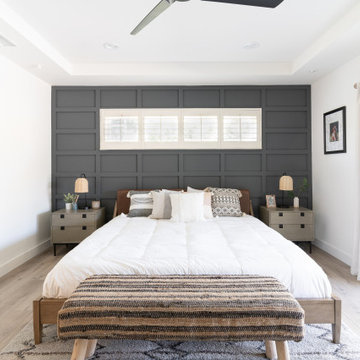
In this full service residential remodel project, we left no stone, or room, unturned. We created a beautiful open concept living/dining/kitchen by removing a structural wall and existing fireplace. This home features a breathtaking three sided fireplace that becomes the focal point when entering the home. It creates division with transparency between the living room and the cigar room that we added. Our clients wanted a home that reflected their vision and a space to hold the memories of their growing family. We transformed a contemporary space into our clients dream of a transitional, open concept home.
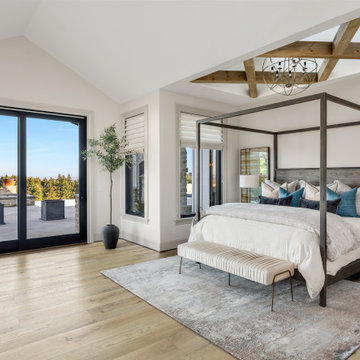
Lagos is a 9 inch x 70 inch ESPC Vinyl Plank with a country oak design and rustic beige tones. This flooring is constructed with a revolutionary ESPC core (rigid, waterproof SPC and added layer of LVT for complete stability and comfort), 20mil protective wear layer, rare 70 inch length planks, and unbelievably realistic wood grain texture.
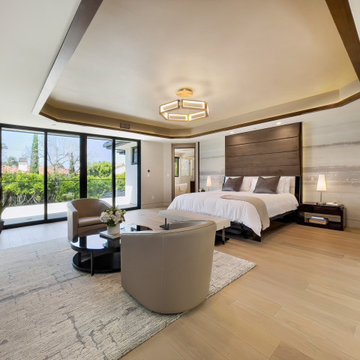
Réalisation d'une grande chambre parentale bohème avec un mur blanc, parquet clair, un sol beige, un plafond décaissé et du papier peint.
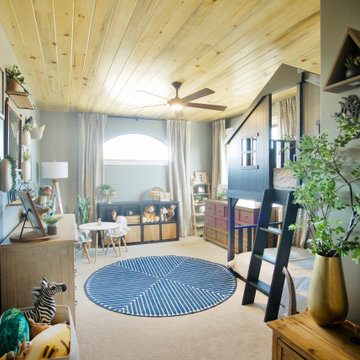
In this adorable little boy's room, we added all new windows, installed a beetle-kill pine ceiling, and found a lovely shade of grey-blue paint from Sherwin Williams called "Debonaire," which perfectly matches the beautiful blackout curtains from Crate & Barrel. Paired with the super fun bunk bed from Pottery Barn, it'll be tough to get the kids down for dinner!
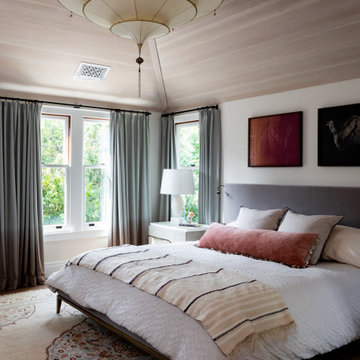
Cette image montre une grande chambre parentale traditionnelle avec un mur blanc, un sol en bois brun, un sol marron, un plafond en bois et un plafond voûté.
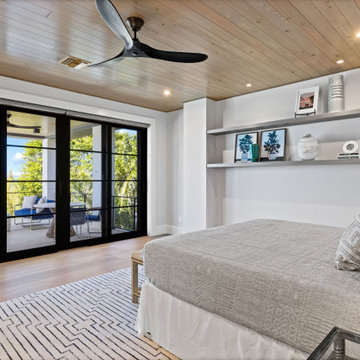
Réalisation d'une chambre design de taille moyenne avec un mur blanc, parquet clair et un plafond en bois.
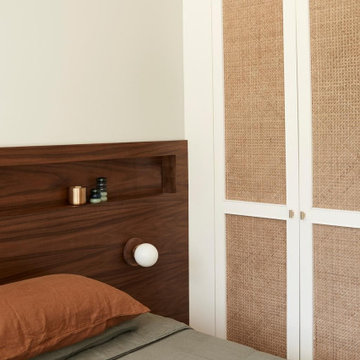
A mid-century modern home renovation using earthy tones and textures throughout with a pop of colour and quirky design features balanced with strong, clean lines of modem and minimalist design.
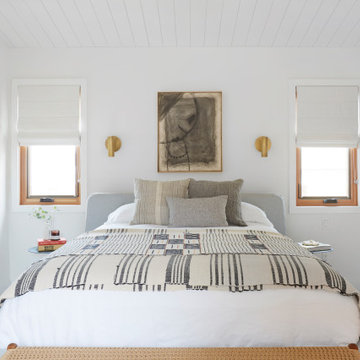
Aménagement d'une chambre d'amis rétro avec un mur blanc, parquet clair, aucune cheminée, un sol beige et un plafond en bois.
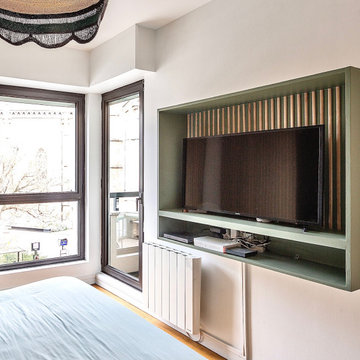
Focus meuble TV dessiné et réalisé sur mesure
Réalisation d'une chambre parentale style shabby chic de taille moyenne avec un mur vert, parquet clair, un sol marron, un plafond en bois et du papier peint.
Réalisation d'une chambre parentale style shabby chic de taille moyenne avec un mur vert, parquet clair, un sol marron, un plafond en bois et du papier peint.
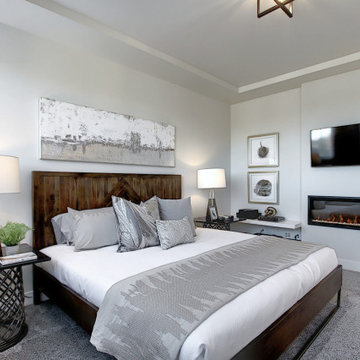
Master Bedroom with ample natural light
Aménagement d'une chambre industrielle de taille moyenne avec un mur gris, une cheminée standard, un manteau de cheminée en plâtre, un sol gris et un plafond décaissé.
Aménagement d'une chambre industrielle de taille moyenne avec un mur gris, une cheminée standard, un manteau de cheminée en plâtre, un sol gris et un plafond décaissé.
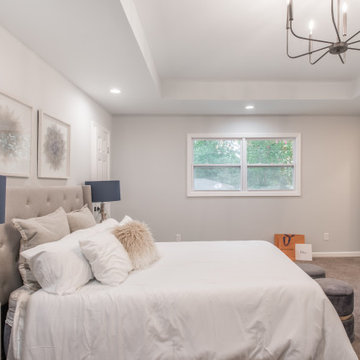
Inspiration pour une grande chambre parentale traditionnelle avec un mur blanc, un sol en vinyl, aucune cheminée, un sol marron et un plafond décaissé.
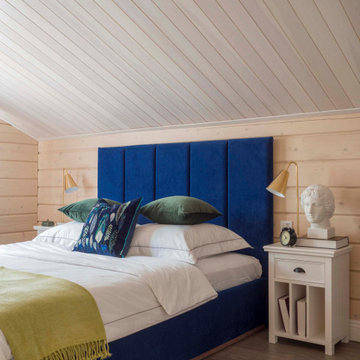
Aménagement d'une chambre classique en bois avec un mur beige, parquet foncé, un sol marron, un plafond voûté et un plafond en bois.
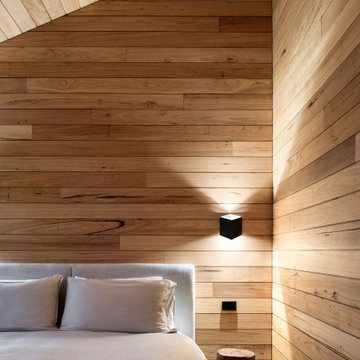
Design: DREAMER + Roger Nelson / Photography: Nicole England
Exemple d'une chambre tendance en bois avec un mur marron, sol en béton ciré, un sol gris, un plafond voûté et un plafond en bois.
Exemple d'une chambre tendance en bois avec un mur marron, sol en béton ciré, un sol gris, un plafond voûté et un plafond en bois.
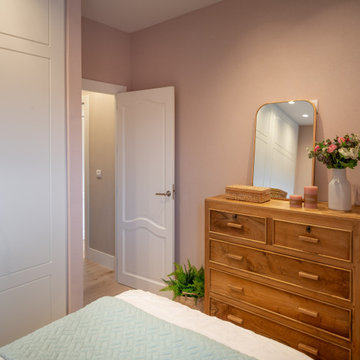
Inspiration pour une petite chambre d'amis traditionnelle avec un mur rose, sol en stratifié, aucune cheminée, un sol marron, un plafond décaissé et du papier peint.
Idées déco de chambres avec un plafond décaissé et un plafond en bois
9