Idées déco de chambres avec un plafond décaissé et un plafond en bois
Trier par:Populaires du jour
121 - 140 sur 6 129 photos
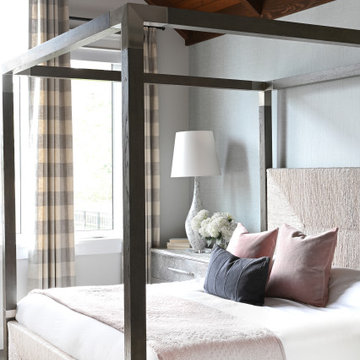
Idées déco pour une chambre avec moquette campagne avec poutres apparentes, un plafond voûté, un plafond en bois, du papier peint, un mur gris et un sol gris.
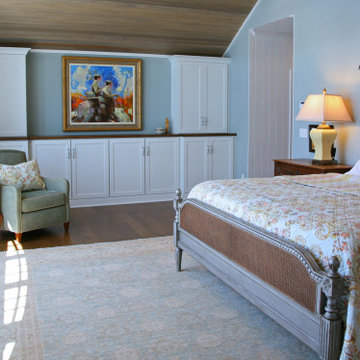
Exemple d'une chambre bord de mer avec un mur bleu, parquet foncé, un sol marron, un plafond voûté et un plafond en bois.
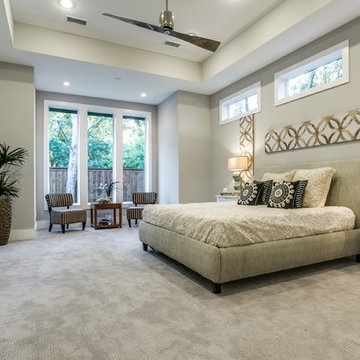
This open and spacious Master Retreat is inviting and has views of the backyard. It is both light and airy with the addition of the transom windows above the bed. Combined with a seating area that overlooks the backyard allows for you to be comfortable and spread out in the private area.
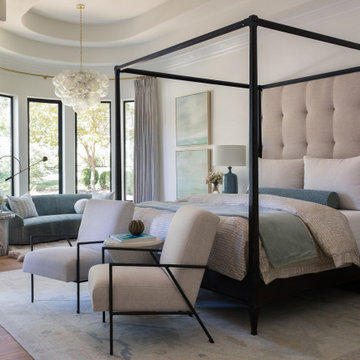
Idées déco pour une chambre classique avec un mur beige, un sol en bois brun, un sol marron et un plafond décaissé.
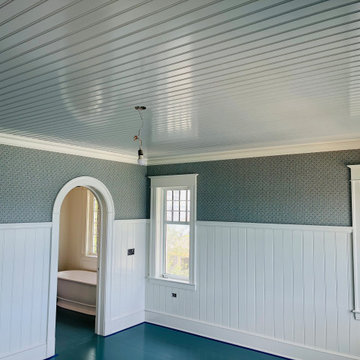
Réalisation d'une chambre d'amis avec un mur vert, parquet peint, un sol bleu, un plafond en bois et du papier peint.
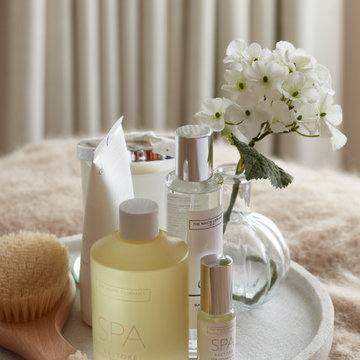
The owners of this beautiful home wanted a complete revamp of their master bedroom, which was dated and was need of much TLC. We introduced elements of strong accent colour and pattern, contemporary natural walls & flooring, lots of tactile fabrics and bespoke window treatments, mirrors and joinery. The house is now a warm, calm, inviting place for the lovely family that live there.
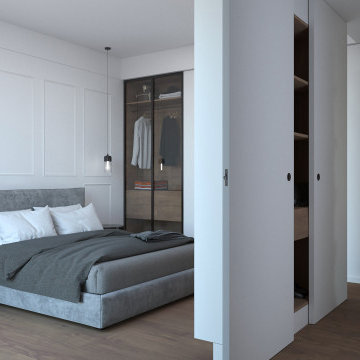
bedroom
Cette image montre une chambre parentale minimaliste en bois de taille moyenne avec un mur blanc, parquet foncé et un plafond décaissé.
Cette image montre une chambre parentale minimaliste en bois de taille moyenne avec un mur blanc, parquet foncé et un plafond décaissé.
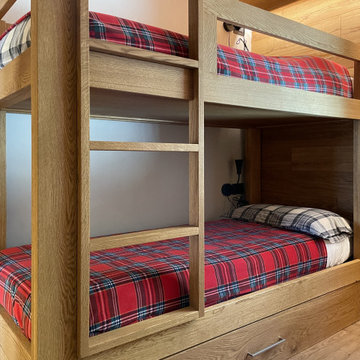
Cette image montre une petite chambre d'amis design avec un mur blanc, parquet clair, un sol marron, un plafond décaissé et boiseries.
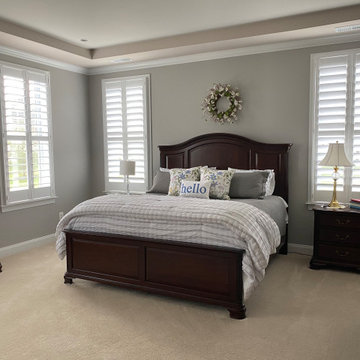
The tray ceiling in this master bedroom was not very noticeable until we added the perfect paint combination to show it off and warm up first impressions. The colors used were Benjamin Moore Mocha Cream on the Dropped ceiling outside the tray and the Vertical sides of the tray ceiling, (to coordinate with the carpet color) BM Nimbus in the Center of the tray ceiling, and
BM Smoke Embers on All walls
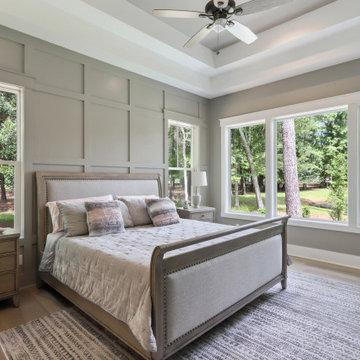
Idée de décoration pour une chambre d'amis tradition avec un mur gris, un sol en bois brun, aucune cheminée, un sol marron, un plafond décaissé et du lambris.
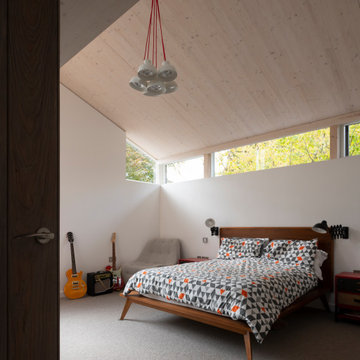
Idée de décoration pour une chambre avec moquette design avec un mur blanc, un sol gris, un plafond voûté et un plafond en bois.
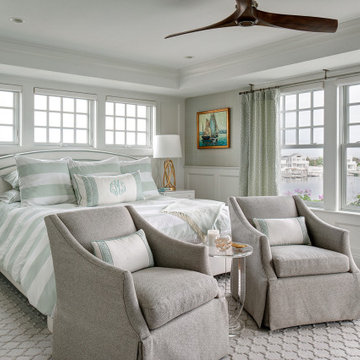
Idée de décoration pour une chambre parentale marine avec un mur gris, un sol en bois brun, aucune cheminée, un sol marron, un plafond décaissé, du lambris et boiseries.
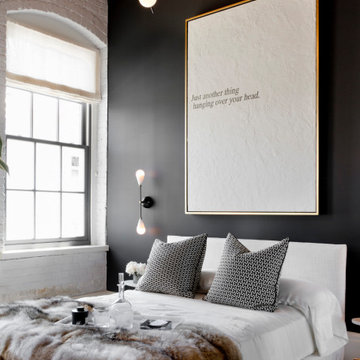
Inspiration pour une chambre urbaine de taille moyenne avec un mur noir, un sol en bois brun, un sol marron, un plafond en bois et un mur en parement de brique.
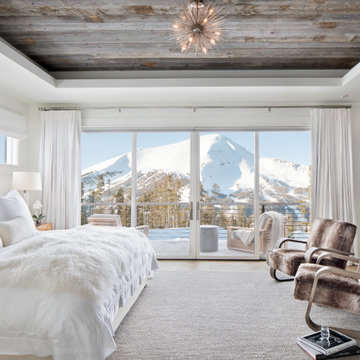
Cette image montre une chambre chalet avec un mur blanc, une cheminée standard, un manteau de cheminée en pierre, un plafond décaissé et un plafond en bois.
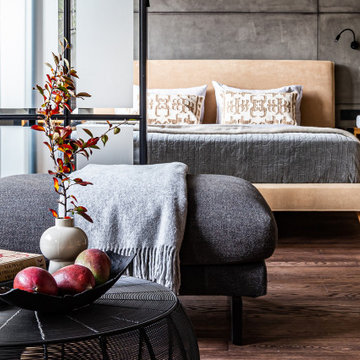
Спальня с гардеробной.
Дизайн проект: Семен Чечулин
Стиль: Наталья Орешкова
Aménagement d'une chambre parentale grise et blanche industrielle de taille moyenne avec un mur gris, un sol en vinyl, un sol marron, un plafond en bois et boiseries.
Aménagement d'une chambre parentale grise et blanche industrielle de taille moyenne avec un mur gris, un sol en vinyl, un sol marron, un plafond en bois et boiseries.
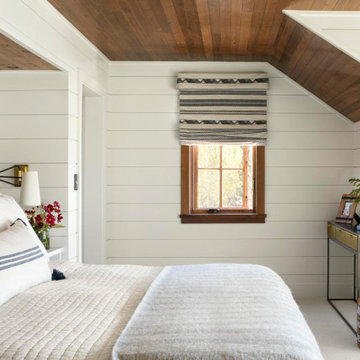
Exemple d'une chambre parentale montagne avec un mur blanc, un plafond en bois et du lambris de bois.
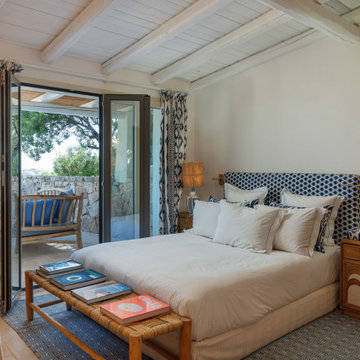
Idée de décoration pour une chambre ethnique avec un mur beige, poutres apparentes et un plafond en bois.
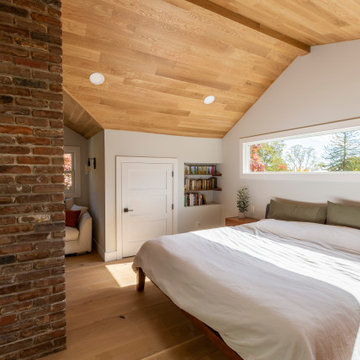
Mid-century modern and rustic attic master bedroom is filled with natural light from this incredible window that spans the wall of the master bed. The master closet is enclosed with by-pass Alder barn doors
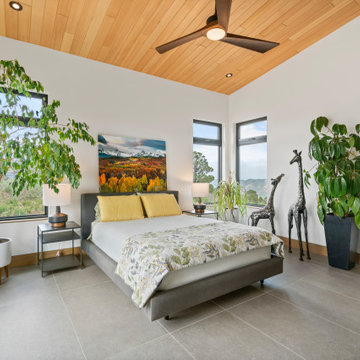
Mountain modern guest bedroom featuring concrete-looking large format floor tiles, Hemlock wood tongue-and-groove ceiling, and a large sliding glass door.
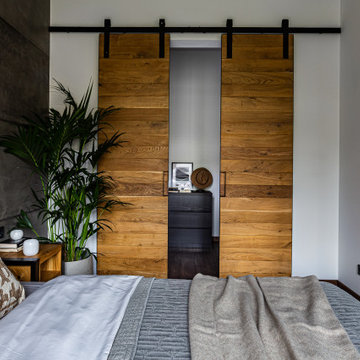
Спальня с гардеробной.
Дизайн проект: Семен Чечулин
Стиль: Наталья Орешкова
Idées déco pour une chambre parentale grise et blanche industrielle de taille moyenne avec un mur gris, un sol en vinyl, un sol marron, un plafond en bois et boiseries.
Idées déco pour une chambre parentale grise et blanche industrielle de taille moyenne avec un mur gris, un sol en vinyl, un sol marron, un plafond en bois et boiseries.
Idées déco de chambres avec un plafond décaissé et un plafond en bois
7