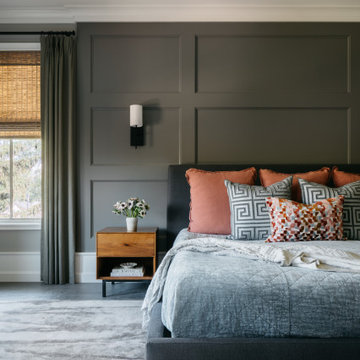Idées déco de chambres avec un plafond décaissé et un plafond en bois
Trier par :
Budget
Trier par:Populaires du jour
141 - 160 sur 6 129 photos
1 sur 3
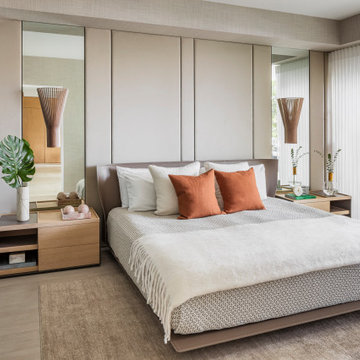
When using a neutral palette for a custom headboard, we find a hint of orange and matching wooden light fixtures adds another layer of character to your bedroom.
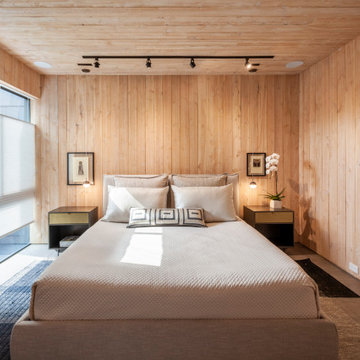
Exemple d'une chambre d'amis tendance de taille moyenne avec un mur marron, sol en béton ciré, un sol gris, un plafond en bois et du lambris.
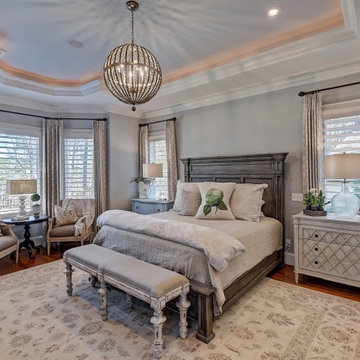
Open and airy master bedroom that was painted in a soft gray pallet of silver chain by Sherwin Williams. The eclectic furniture pieces are a mix of old and new that blend well together and are a perfect pairing with the custom draperies, area rug and wooden beaded chandelier.
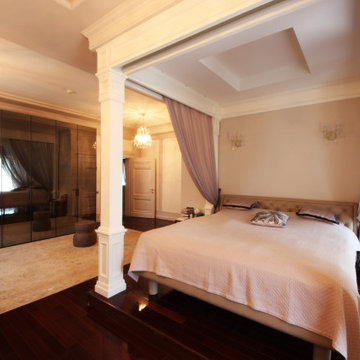
Дом в стиле нео классика, в трех уровнях, выполнен для семьи супругов в возрасте 50 лет, 3-е детей.
Комплектация объекта строительными материалами, мебелью, сантехникой и люстрами из Испании и России.
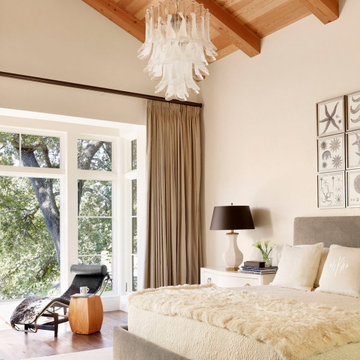
Cette image montre une chambre parentale méditerranéenne de taille moyenne avec un mur beige, un sol en bois brun, aucune cheminée, un sol marron, poutres apparentes, un plafond voûté et un plafond en bois.
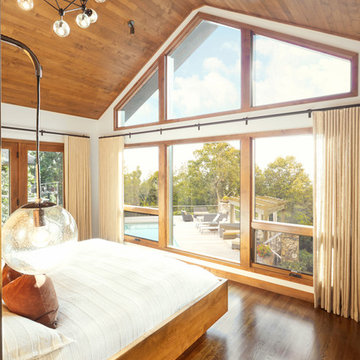
Clean modern lines and warm neutral tones allow the mountain vista to take center stage in this master bedroom designed with the view in mind. Although natural light is the name of the game, bronze downlights, a ceiling light fixture with clear glass globes and wall mounted pendants lights stand ready to lend a lighting hand. The pendant lights are mounted on a freestanding wall that creates the headboard of the custom platform bed which is cleverly floated in the middle of the room. A textured coverlet and shams in shades of off-white and beige are accented with dark copper pillows for a cozy place to land at the end of a long day. The depth of the honey stained alder ceiling, trim and oak flooring provide pleasing contrast against ivory walls, while cream tone on tone linen casement drapery panels hang from bronze rods to perfectly frame the view.
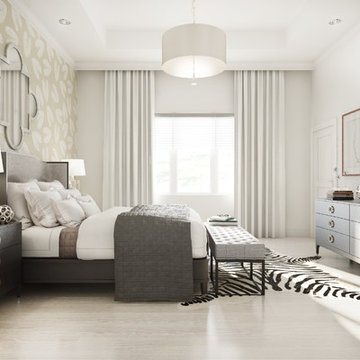
We infused the guest bedroom in our Naples design project with coastal and Hollywood Regency details and nature-inspired wallpaper.
Cette photo montre une chambre d'amis bord de mer avec un mur blanc, un sol beige, du papier peint, parquet clair et un plafond décaissé.
Cette photo montre une chambre d'amis bord de mer avec un mur blanc, un sol beige, du papier peint, parquet clair et un plafond décaissé.
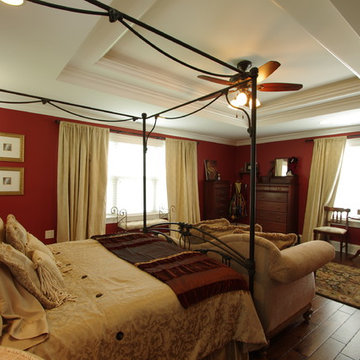
Large master bedroom suite, with hall access to walk-in closet and bathroom, tray ceiling, seating area and large windows. Photography by Kmiecik Imagery.
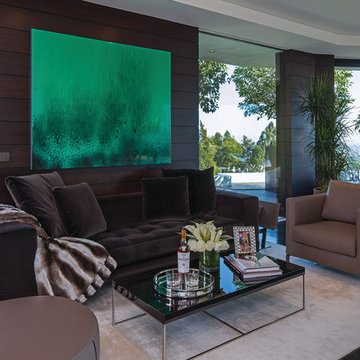
Laurel Way Beverly Hills luxury home primary bedroom suite. Photo by Art Gray Photography.
Cette photo montre une très grande chambre parentale blanche et bois moderne avec un plafond décaissé.
Cette photo montre une très grande chambre parentale blanche et bois moderne avec un plafond décaissé.
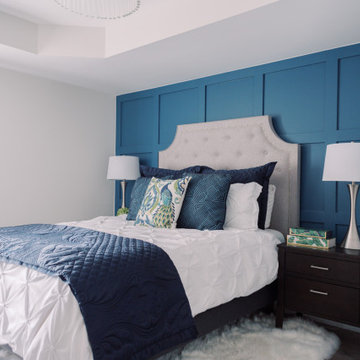
Cette image montre une chambre traditionnelle avec un mur bleu, parquet foncé, un sol marron, un plafond décaissé et du lambris.
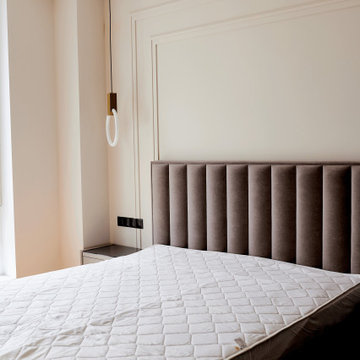
Капитальный ремонт однокомнатной вторички
Cette photo montre une chambre parentale tendance de taille moyenne avec un mur beige, sol en stratifié, aucune cheminée, un sol marron, un plafond décaissé et du papier peint.
Cette photo montre une chambre parentale tendance de taille moyenne avec un mur beige, sol en stratifié, aucune cheminée, un sol marron, un plafond décaissé et du papier peint.
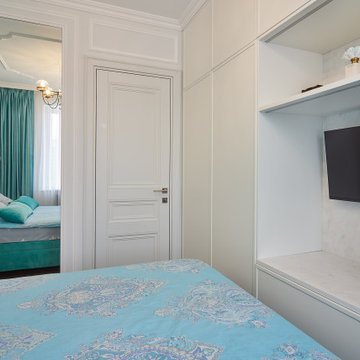
Cette photo montre une chambre parentale blanche et bois tendance de taille moyenne avec un mur blanc, parquet foncé, un sol marron et un plafond décaissé.
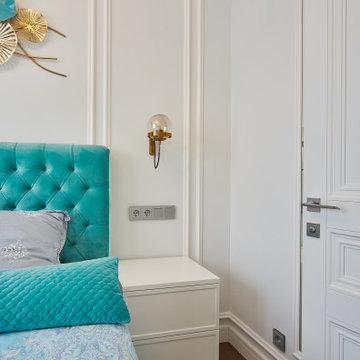
Réalisation d'une chambre parentale blanche et bois design de taille moyenne avec un mur blanc, parquet foncé, un sol marron et un plafond décaissé.
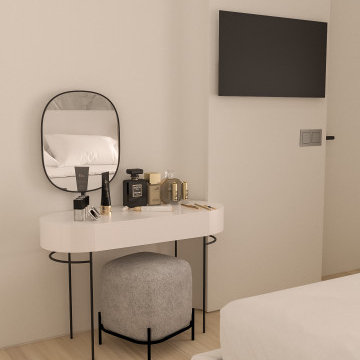
Cette image montre une chambre parentale blanche et bois design de taille moyenne avec un mur blanc, un sol en bois brun, un sol beige et un plafond décaissé.
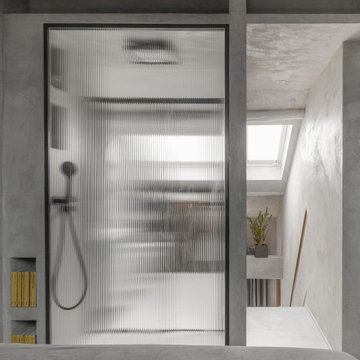
Vista del bagno e dell'ingresso dalla camera da letto. Due ampie nicchie in quota fungono da ripostiglio.
Idée de décoration pour une petite chambre parentale nordique avec un mur gris, sol en béton ciré, un sol gris et un plafond décaissé.
Idée de décoration pour une petite chambre parentale nordique avec un mur gris, sol en béton ciré, un sol gris et un plafond décaissé.
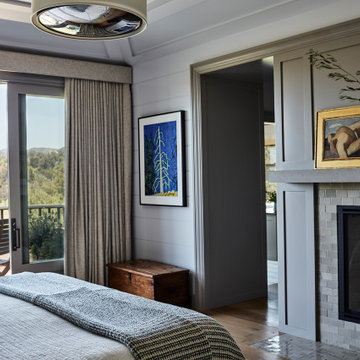
Idée de décoration pour une chambre parentale chalet avec un mur gris, un sol en bois brun, une cheminée standard, un manteau de cheminée en pierre, un sol marron, un plafond décaissé et du lambris de bois.
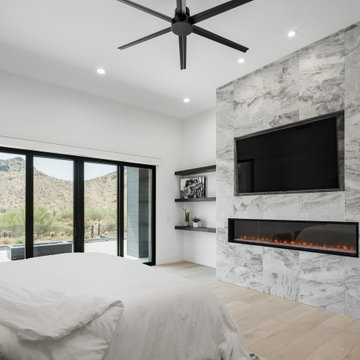
Inspiration pour une grande chambre parentale minimaliste avec un mur blanc, parquet clair, une cheminée standard, un manteau de cheminée en carrelage, un sol beige et un plafond décaissé.
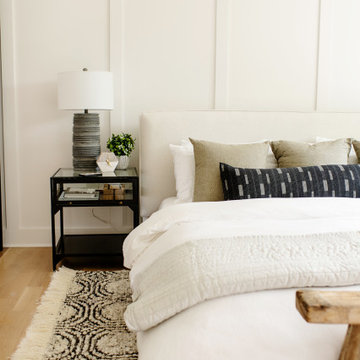
Aménagement d'une chambre parentale contemporaine avec un mur blanc, parquet clair, un sol blanc, un plafond décaissé et boiseries.
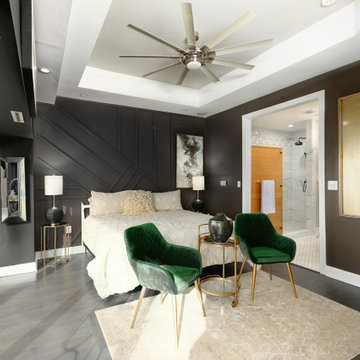
Idées déco pour une chambre parentale classique avec un mur noir, parquet foncé, aucune cheminée, un plafond décaissé et du lambris.
Idées déco de chambres avec un plafond décaissé et un plafond en bois
8
