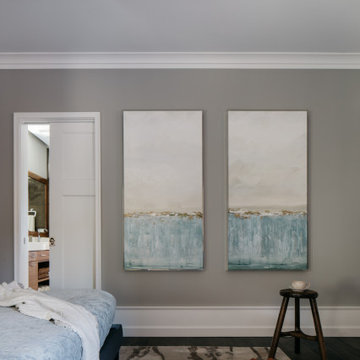Idées déco de chambres avec un plafond décaissé
Trier par :
Budget
Trier par:Populaires du jour
1 - 20 sur 4 328 photos
1 sur 2
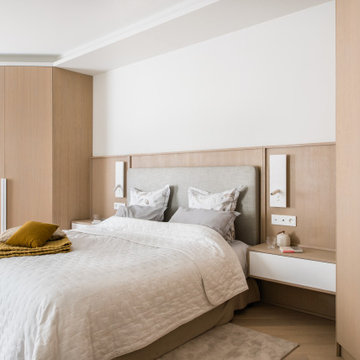
Des couleurs neutres et douces
Exemple d'une chambre grise et blanche tendance en bois avec un mur blanc, parquet clair, un sol beige et un plafond décaissé.
Exemple d'une chambre grise et blanche tendance en bois avec un mur blanc, parquet clair, un sol beige et un plafond décaissé.

The lovely primary bedroom feels modern, yet cozy. The custom octagon wall panels create a sophisticated atmosphere, while the chandelier and modern bedding add a punch of personality to the space. The lush landscape draws the eye to the expansive windows overlooking the backyard. The homeowner's favorite shade of aubergine adds depth to the mostly white space.
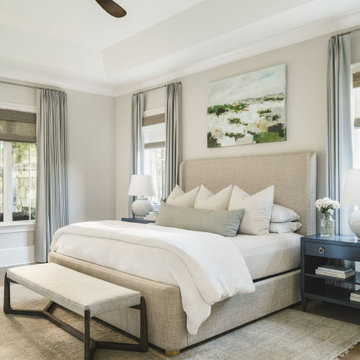
Designed and styled primary bedroom in Charlotte, NC complete with upholstered bed and benches, navy bedside tables, white table lamps, large wall art, custom window treatments and woven roman shades and wood ceiling fan.
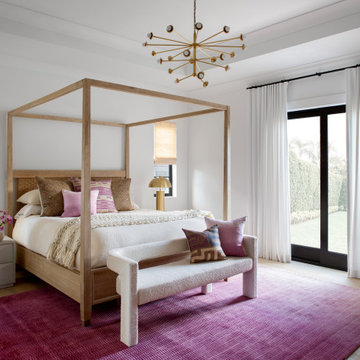
Idée de décoration pour une chambre tradition avec un mur blanc, un sol en bois brun, un sol marron et un plafond décaissé.
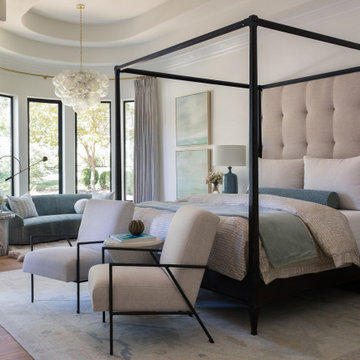
Idées déco pour une chambre classique avec un mur beige, un sol en bois brun, un sol marron et un plafond décaissé.
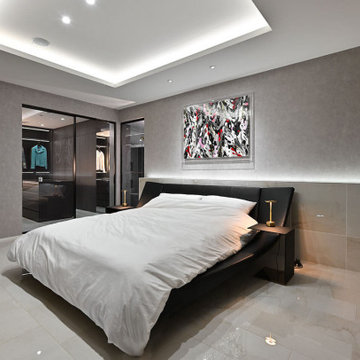
主寝室はややトーンを落としたシックな空間。ウォークインクローゼットとドレッシングルームにアクセスできる間取り。
Réalisation d'une chambre parentale minimaliste de taille moyenne avec un mur gris, aucune cheminée, un sol blanc, un plafond décaissé et du papier peint.
Réalisation d'une chambre parentale minimaliste de taille moyenne avec un mur gris, aucune cheminée, un sol blanc, un plafond décaissé et du papier peint.
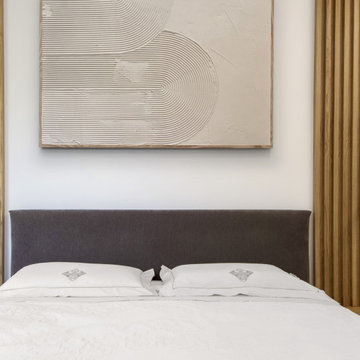
Cette photo montre une chambre parentale tendance de taille moyenne avec un mur blanc, parquet clair, un sol marron, un plafond décaissé et boiseries.
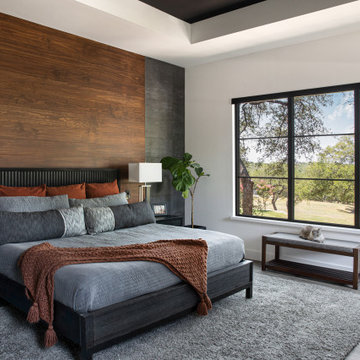
Master bedroom with dark wood accent wall, tray ceiling, large window and fireplace.
Réalisation d'une chambre parentale design avec un mur blanc, une cheminée standard et un plafond décaissé.
Réalisation d'une chambre parentale design avec un mur blanc, une cheminée standard et un plafond décaissé.
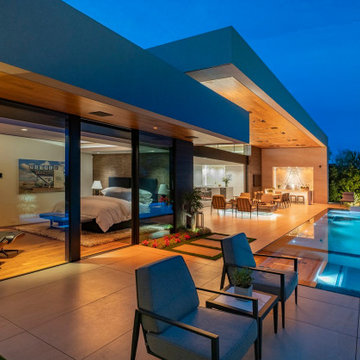
Bighorn Palm Desert modern architectural home luxury poolside bedroom. Photo by William MacCollum.
Réalisation d'une très grande chambre parentale minimaliste avec un sol beige et un plafond décaissé.
Réalisation d'une très grande chambre parentale minimaliste avec un sol beige et un plafond décaissé.
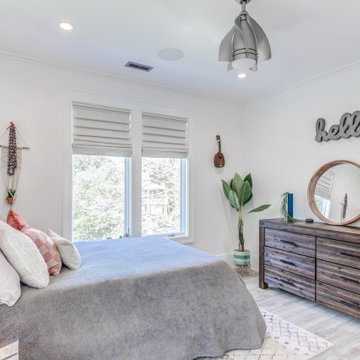
A teen's bedroom is clean and crisp with an intentional lack of shelving and spaces to catch and collect clutter. The guitar, ukelele, and surfboard are all that's necessary in the presentto support the hobbies of this busy girl.
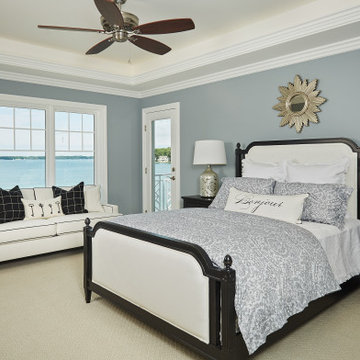
A blue master bedroom full of light and crisp white details with views of the lake
Photo by Ashley Avila Photography
Cette image montre une chambre marine avec un mur bleu, un sol beige et un plafond décaissé.
Cette image montre une chambre marine avec un mur bleu, un sol beige et un plafond décaissé.
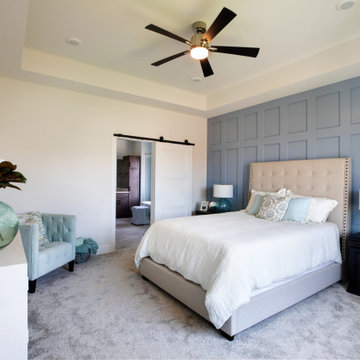
Inspiration pour une grande chambre rustique avec un mur blanc, aucune cheminée, un sol gris, un plafond décaissé et un plafond voûté.
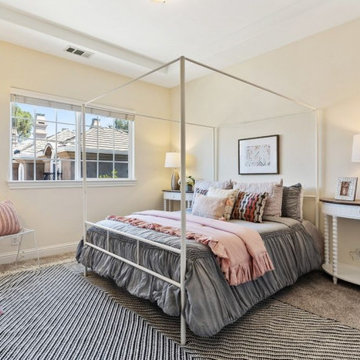
Idées déco pour une grande chambre contemporaine avec un mur beige, une cheminée d'angle, un manteau de cheminée en pierre, un sol gris et un plafond décaissé.

Cette photo montre une chambre parentale grise et noire chic de taille moyenne avec parquet clair, un mur gris, un sol marron, un plafond décaissé et du lambris.
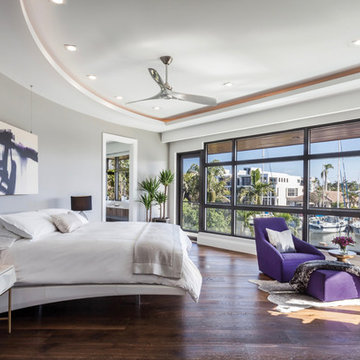
Inspiration pour une grande chambre parentale design avec un mur gris, parquet foncé, un sol marron, aucune cheminée et un plafond décaissé.
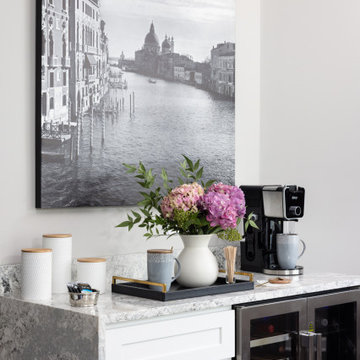
This room starts with a feature wall of a metallic ombre grasscloth wallcovering in gold, silver and gray tones. This wallcovering is the backdrop for a beautifully upholstered gray velvet bed with a tufted headboard and some nailhead detailing on the sides. The layered luxurious bedding has a coverlet with a little bit of glam and a beautiful throw at the foot of the bed. The shams and throw pillows add a touch of glam, as well. We took the clients allergies into account with this bedding and selected something not only gorgeous but can be machine washed, as well. The custom rug has an eye-catching geometric pattern that makes a graphic statement. The quatrefoil Moroccan trellis has a lustrous finish with a tone on tone beige wool accent combining durable yet plush feel under foot.
The three geometric shaped benches at the foot of the bed, give a modern twist and add sophistication to this space. We added crown molding with a channel for RGB lighting that can be switched to many different colors.
The whimsical polished nickel chandelier in the middle of the tray ceiling and above the bed adds some sparkle and elegance to the space. The onyx oak veneer dresser and coordinating nightstands provide not only functional storage but an elegant visual anchor to this large master bedroom. The nightstands each have a beautiful bedside lamp made of crystal and champagne glass. There is a wall hung water fountain above the dresser that has a black slate background with lighting and a Java trim with neutral rocks in the bottom tray. The sound of water brings a relaxing quality to this space while also being mesmerized by the fireplace across from the foot of the bed. This new linear fireplace was designed with the ultimate relaxation space in mind. The sounds of water and the warmth and visual of fire sets the tone. The wall where the fireplace is was just a flat, blank wall. We gave it some dimension by building part of it out from the wall and used a reeded wood veneer that was a hint darker than the floors. A shallow quartz hearth that is floating above the floor was fabricated to match the beverage countertop and the mantle atop this feature. Her favorite place to lounge is a chaise with a soft and inviting low profile in a natural colored fabric with a plush feather down cushion. With its relaxed tailoring, it presents a serene, sophisticated look. His coordinating chair and ottoman brings a soft touch to this luxe master bedroom. The contrast stitching brings a unique design detail to these pieces. They are both perfect spots to have a cup of coffee and work on your next travel adventure details or enjoy a glass of wine in the evening with the perfect book. His side table is a round white travertine top with a platinum metal base. Her table is oval in shape with a marble top and bottom shelf with an antique metal finish. The beverage bar in the master has a simple, white shaker style cabinet with a dual zone wine/beverage fridge combination. A luxurious quartz top with a waterfall edge on both sides makes this a practical and luxurious place to pour a glass of wine or brew a cup of coffee. A piece of artwork above this area is a reminder of the couples fabulous trip to Italy.
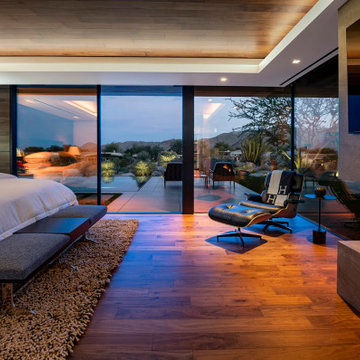
Bighorn Palm Desert luxury home resort style modern bedroom interior design. Photo by William MacCollum.
Idées déco pour une grande chambre parentale moderne avec un mur marron, une cheminée standard, un manteau de cheminée en pierre, un sol beige et un plafond décaissé.
Idées déco pour une grande chambre parentale moderne avec un mur marron, une cheminée standard, un manteau de cheminée en pierre, un sol beige et un plafond décaissé.
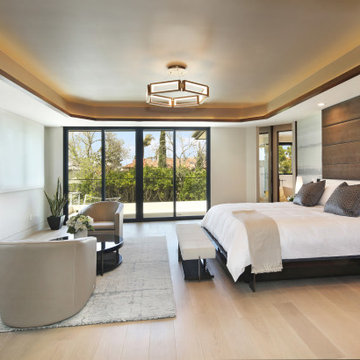
Cette image montre une grande chambre parentale bohème avec un mur jaune, parquet clair, une cheminée ribbon, un manteau de cheminée en carrelage, un sol beige, un plafond décaissé et du papier peint.
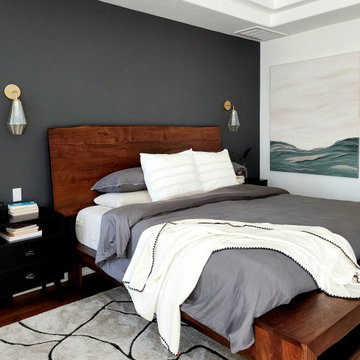
This gorgeous primary bedroom got a whole new look with a fresh color palette. We painted the entire room (and ceiling) a soft white called Night Blooming Jasmine by Behr. The accent wall was painted in Asphalt Gray by Behr. We updated the bedding, installed new curtains, curtain rod, tiebacks, rug, accent chair, nightstands, ceiling fan, and accent decor. Additionally, I painted a custom 5' x 4' abstract painting for the wall by the bed. This room has an incredibly calm and peaceful feeling without sacrificing sophistication and style.
Idées déco de chambres avec un plafond décaissé
1
