Idées déco de chambres avec un plafond en papier peint
Trier par :
Budget
Trier par:Populaires du jour
61 - 80 sur 1 712 photos
1 sur 2
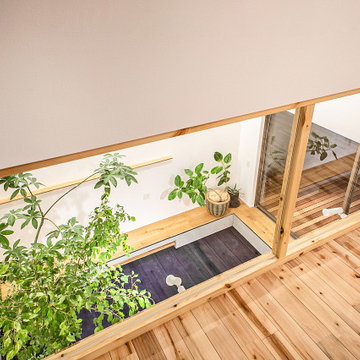
水盤のゆらぎがある美と機能 京都桜井の家
古くからある閑静な分譲地に建つ家。
周囲は住宅に囲まれており、いかにプライバシーを保ちながら、
開放的な空間を創ることができるかが今回のプロジェクトの課題でした。
そこでファサードにはほぼ窓は設けず、
中庭を造りプライベート空間を確保し、
そこに水盤を設け、日中は太陽光が水面を照らし光の揺らぎが天井に映ります。
夜はその水盤にライトをあて水面を照らし特別な空間を演出しています。
この水盤の水は、この建物の屋根から樋をつたってこの水盤に溜まります。
この水は災害時の非常用水や、植物の水やりにも活用できるようにしています。
建物の中に入ると明るい空間が広がります。
HALLからリビングやダイニングをつなぐ通路は廊下とはとらえず、
中庭のデッキとつなぐ居室として考えています。
この部分は吹き抜けになっており、上部からの光も沢山取り込むことができます。
基本的に空間はつながっており空調の効率化を図っています。
Design : 殿村 明彦 (COLOR LABEL DESIGN OFFICE)
Photograph : 川島 英雄
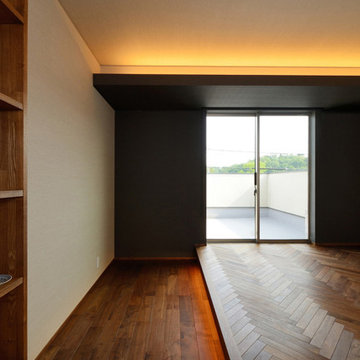
「起間の家」寝室。床はウォールナットのヘリンボーン。隣接してウォークンクロゼットを備えています。
Idées déco pour une chambre de taille moyenne avec un mur blanc, parquet foncé, un plafond en papier peint et du papier peint.
Idées déco pour une chambre de taille moyenne avec un mur blanc, parquet foncé, un plafond en papier peint et du papier peint.
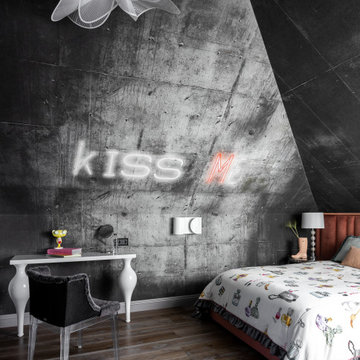
Cette image montre une chambre design avec un mur gris, parquet foncé, un sol marron, un plafond voûté, un plafond en papier peint et du papier peint.
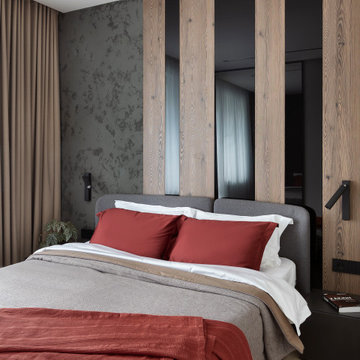
Exemple d'une chambre parentale blanche et bois tendance de taille moyenne avec un mur beige, un sol en vinyl, aucune cheminée, un sol beige, un plafond en papier peint et boiseries.
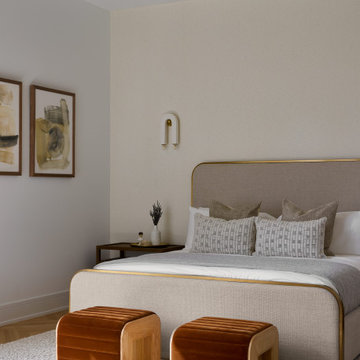
Inspiration pour une grande chambre parentale design avec un mur blanc, un plafond en papier peint, un sol en bois brun et un sol marron.
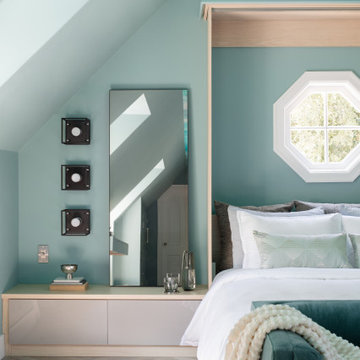
Inspiration pour une petite chambre design avec un mur vert, parquet clair et un plafond en papier peint.
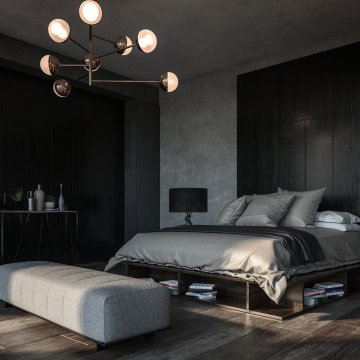
Coveted Interiors
Rutherford, NJ 07070
Idées déco pour une très grande chambre parentale moderne avec un mur noir, parquet foncé, un sol marron, un plafond en papier peint et du lambris.
Idées déco pour une très grande chambre parentale moderne avec un mur noir, parquet foncé, un sol marron, un plafond en papier peint et du lambris.
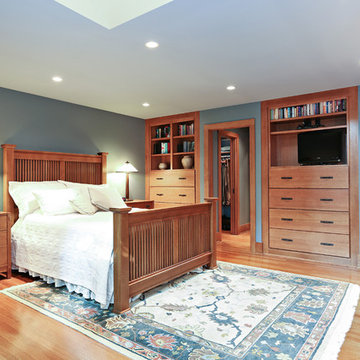
The Master Bedroom includes his-and-hers Closets and custom built-in storage drawers and shelving.
The homeowner had previously updated their mid-century home to match their Prairie-style preferences - completing the Kitchen, Living and DIning Rooms. This project included a complete redesign of the Bedroom wing, including Master Bedroom Suite, guest Bedrooms, and 3 Baths; as well as the Office/Den and Dining Room, all to meld the mid-century exterior with expansive windows and a new Prairie-influenced interior. Large windows (existing and new to match ) let in ample daylight and views to their expansive gardens.
Photography by homeowner.
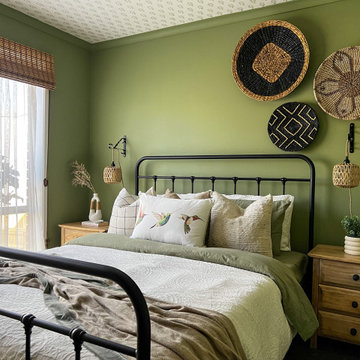
Project Brief - Transform a dull bedroom into a refreshing, welcoming and calming modern farmhouse bedroom.
Design Decisions -
- The primary colour choice was Green for the fresh and calming look.
- It was then balanced out with whites and neutrals, continuing with the relaxed theme.
- The white wallpaper with green leaf pattern was added to the ceiling to create the unique visual impact.
- The bamboo and rattan introduced as part of window treatments a wall accessories, not only added warmth to the room but also brought in the required rustic charm.
- The light farmhouse bed accompanied with the wall hung light pendants, is a beautiful addition to the farmhouse bedroom theme.
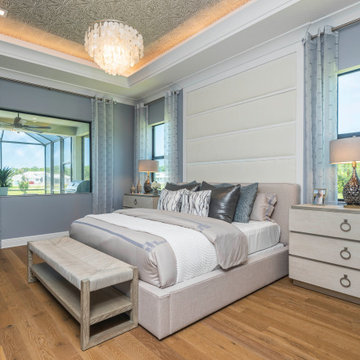
Simply stunning - This Master Suite features an elegant upholstered headboard, a cove lit wallpapered tray ceiling and a fabulous chandelier to create the ultimate luxurious retreat.
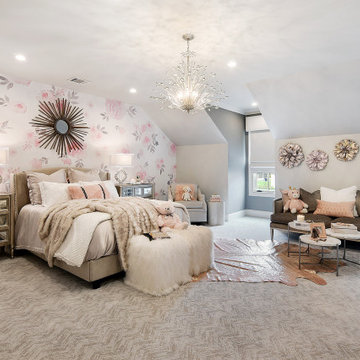
Aménagement d'une grande chambre classique avec un mur rose, un sol multicolore, un plafond en papier peint et du papier peint.
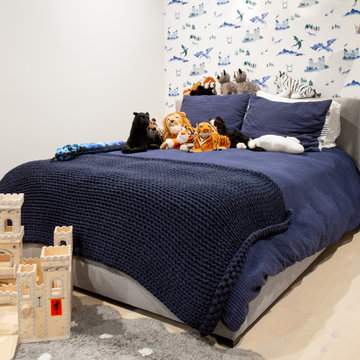
Idée de décoration pour une petite chambre mansardée ou avec mezzanine design avec un mur violet, parquet clair, un sol blanc, un plafond en papier peint et du papier peint.
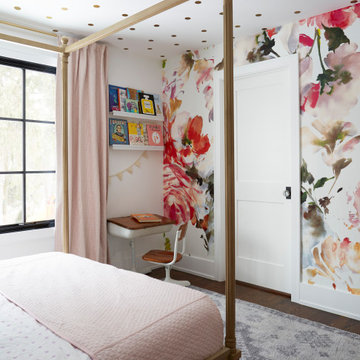
Inspiration pour une chambre rustique de taille moyenne avec un mur blanc, un sol en bois brun, un sol marron, un plafond en papier peint et du papier peint.
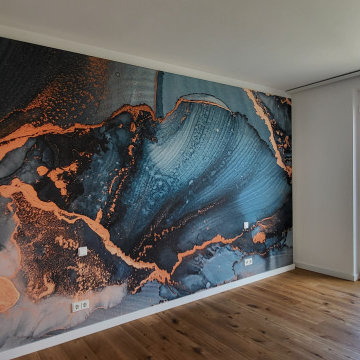
Die exklusive Wandgestaltung der Stirnwand hinter dem Bett im Master Bedroom
Aménagement d'une chambre parentale contemporaine de taille moyenne avec un mur bleu, un sol en bois brun, un sol marron, un plafond en papier peint et du papier peint.
Aménagement d'une chambre parentale contemporaine de taille moyenne avec un mur bleu, un sol en bois brun, un sol marron, un plafond en papier peint et du papier peint.
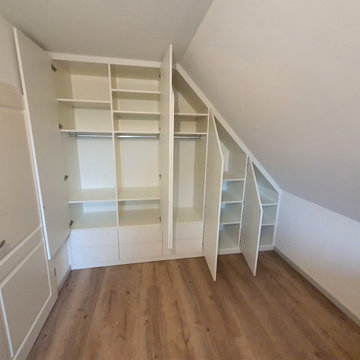
Aufteilung und Innenausstattung des Schrankes individuell nach Kundenwunsch
Idées déco pour une chambre parentale contemporaine de taille moyenne avec un mur blanc, sol en stratifié, un sol marron, un plafond en papier peint et du papier peint.
Idées déco pour une chambre parentale contemporaine de taille moyenne avec un mur blanc, sol en stratifié, un sol marron, un plafond en papier peint et du papier peint.
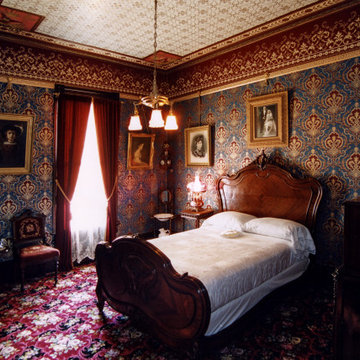
Finished Guest Room
Cette image montre une chambre victorienne de taille moyenne avec un plafond en papier peint et du papier peint.
Cette image montre une chambre victorienne de taille moyenne avec un plafond en papier peint et du papier peint.
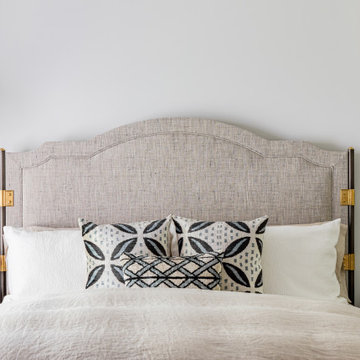
An elegant primary bedroom retreat in Falls Church, VA.
Cette photo montre une chambre parentale tendance de taille moyenne avec un mur blanc, un sol en bois brun, un sol marron et un plafond en papier peint.
Cette photo montre une chambre parentale tendance de taille moyenne avec un mur blanc, un sol en bois brun, un sol marron et un plafond en papier peint.
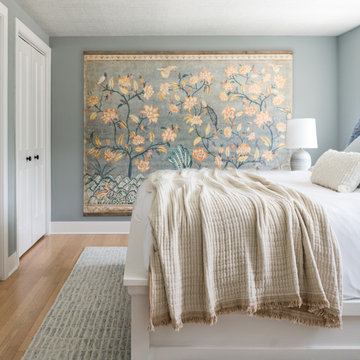
Boothbay gray walls, textured ceiling wallpaper from York, fabric drum shade, neutral bedding, and a gorgeous Anthropologie mural take this primary bedroom to the next level
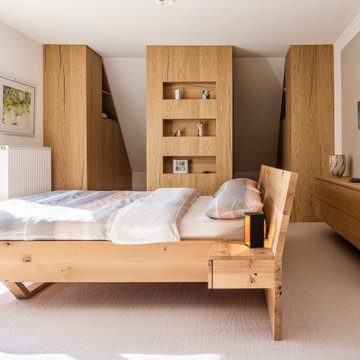
Renovierung eines Schlafzimmers im Dachgeschoss. Im Zuge einer grösseren Renovierungsmassnahme wurde der bisher abgetrennte Kniestock mit Kriechgang geöffnet und dem Schlafzimmer hinzugeführt. Durch die Vergrößerung des Raumes konnte nun der Wunsch realisiert werden im Schlafzimmer die Kleiderschränke unterzubringen. Maximaler Stauraum wurde dadurch geschaffen, dass die Schränke quer zur Dachschräge verlaufen und dadurch die doppelte Menge an Stauraum entstand, ein besondere Kniff mit dem die Bauherrschaft super happy ist!
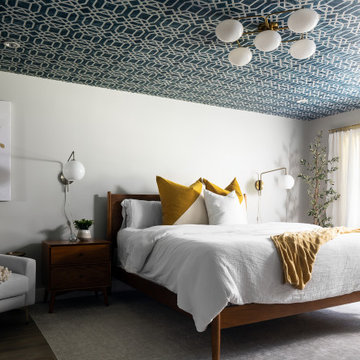
This eclectic mcm master suite hosts stunning geometric wallpaper, bright colors, and a nod to mid-century design.
Idées déco pour une grande chambre parentale rétro avec un mur gris, un sol en bois brun et un plafond en papier peint.
Idées déco pour une grande chambre parentale rétro avec un mur gris, un sol en bois brun et un plafond en papier peint.
Idées déco de chambres avec un plafond en papier peint
4