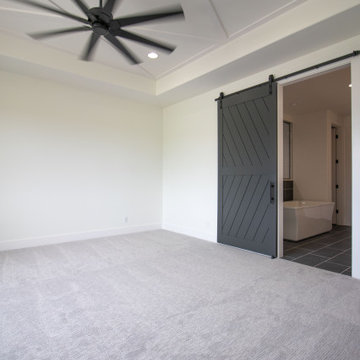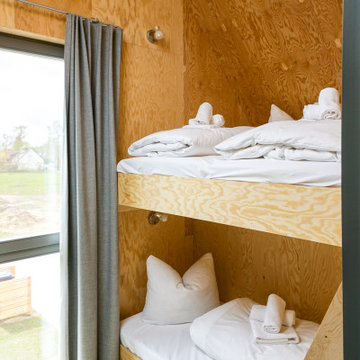Idées déco de chambres classiques avec un plafond en bois
Trier par :
Budget
Trier par:Populaires du jour
61 - 80 sur 197 photos
1 sur 3
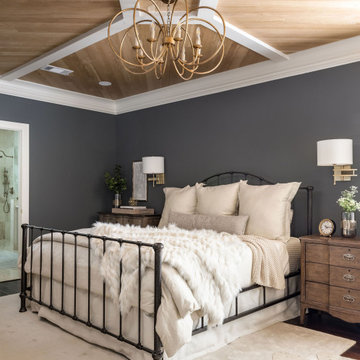
Inspiration pour une chambre parentale traditionnelle de taille moyenne avec un plafond en bois, un mur gris, parquet foncé et un sol marron.
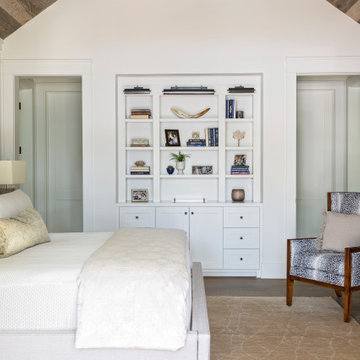
Cette image montre une chambre parentale traditionnelle avec un mur blanc, un sol en bois brun, aucune cheminée, un sol marron, un plafond voûté et un plafond en bois.
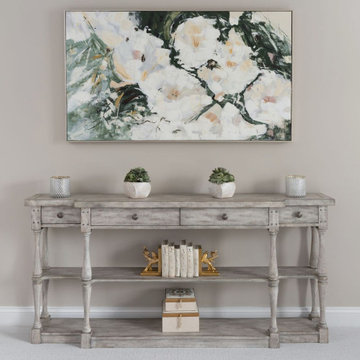
We took this dated master bedroom and sitting room and turned it into a luxury suite. We added higher baseboards, crown moldings, trim around archways to really play into the large bedroom. In the sitting room a sofa, coffee table and media cabinet brought the space to life, including a chandelier and window treatments. In the bedroom we went with simple and sweet so there was plenty of room still left for this growing family. Upholstered Bed, nightstands, a custom made bench, console, mirrors, art and window treatments brought this space to life!
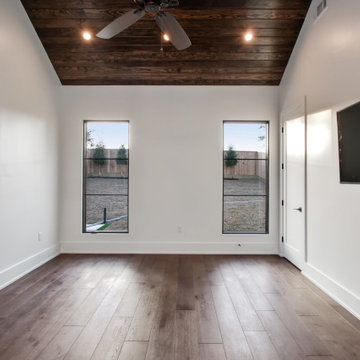
Inspiration pour une chambre parentale blanche et bois traditionnelle de taille moyenne avec un mur blanc, parquet foncé, un sol marron et un plafond en bois.
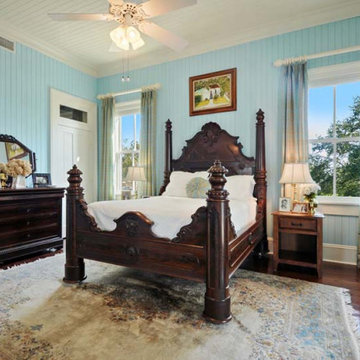
Idée de décoration pour une chambre d'amis tradition en bois de taille moyenne avec un mur bleu, parquet foncé et un plafond en bois.
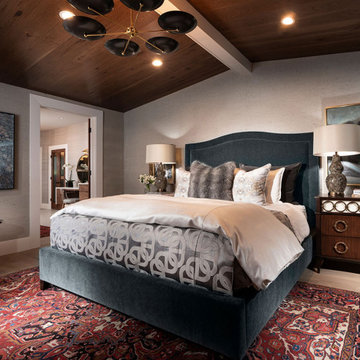
Aménagement d'une grande chambre parentale classique avec un mur gris, parquet clair, une cheminée standard, un sol marron, un plafond en bois et du papier peint.
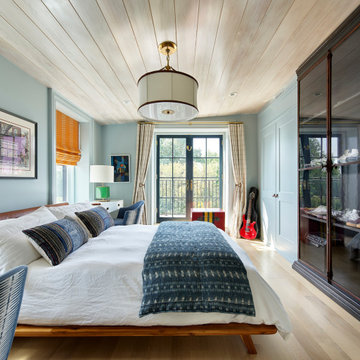
Réalisation d'une chambre tradition avec un mur bleu, parquet clair, un sol beige et un plafond en bois.
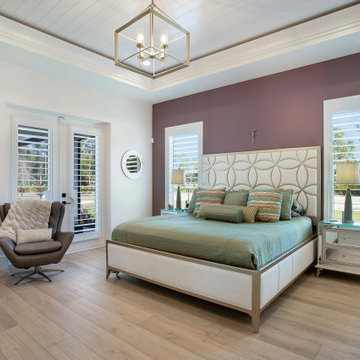
Cette image montre une chambre parentale traditionnelle avec un mur blanc, un sol en bois brun, aucune cheminée, un sol marron et un plafond en bois.
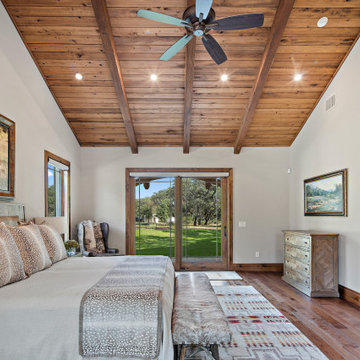
Exemple d'une chambre parentale chic avec un sol en bois brun et un plafond en bois.
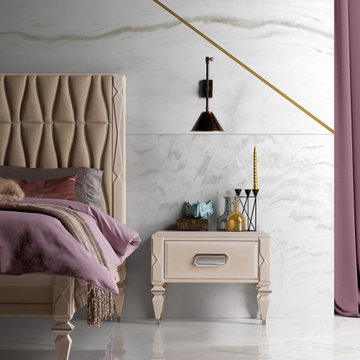
Made in Italy high craftsmanship meets innovation and technological research creating excellence.
Cette image montre une chambre parentale traditionnelle en bois de taille moyenne avec un mur marron, un sol en carrelage de porcelaine, un manteau de cheminée en pierre, un sol gris et un plafond en bois.
Cette image montre une chambre parentale traditionnelle en bois de taille moyenne avec un mur marron, un sol en carrelage de porcelaine, un manteau de cheminée en pierre, un sol gris et un plafond en bois.
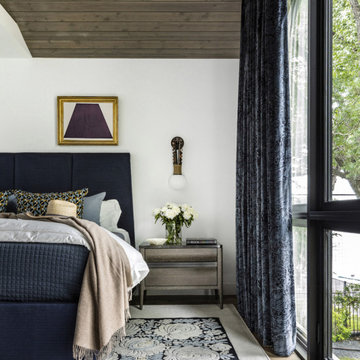
Aménagement d'une chambre parentale classique de taille moyenne avec un mur blanc, un sol en bois brun, un sol marron et un plafond en bois.
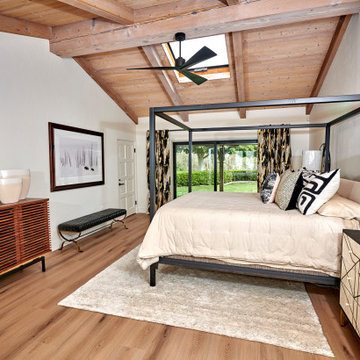
Urban cabin lifestyle. It will be compact, light-filled, clever, practical, simple, sustainable, and a dream to live in. It will have a well designed floor plan and beautiful details to create everyday astonishment. Life in the city can be both fulfilling and delightful.
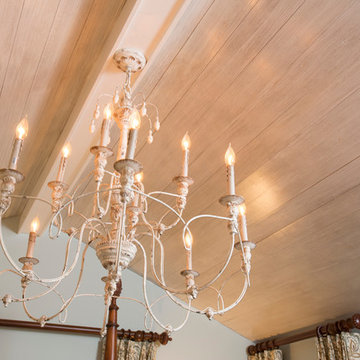
Felix Sanchez (www.felixsanchez.com)
Inspiration pour une très grande chambre parentale blanche et bois traditionnelle avec un plafond en bois.
Inspiration pour une très grande chambre parentale blanche et bois traditionnelle avec un plafond en bois.
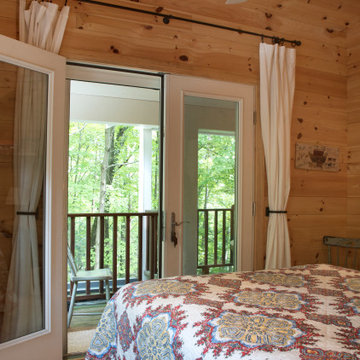
This custom cottage designed and built by Aaron Bollman is nestled in the Saugerties, NY. Situated in virgin forest at the foot of the Catskill mountains overlooking a babling brook, this hand crafted home both charms and relaxes the senses.
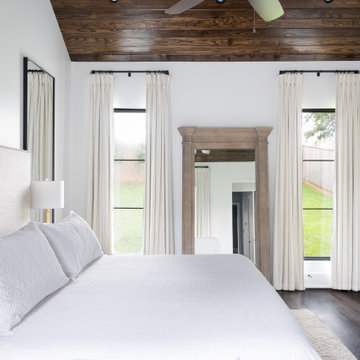
Cette photo montre une chambre parentale blanche et bois chic de taille moyenne avec un mur blanc, parquet foncé, un sol marron et un plafond en bois.
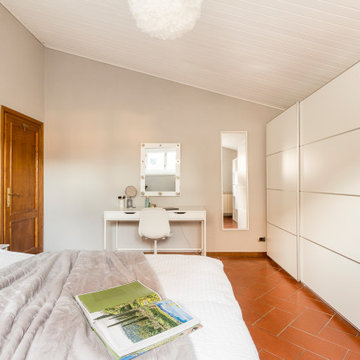
Camera da letto dopo home restyling
Cette image montre une chambre mansardée ou avec mezzanine traditionnelle avec un mur gris, tomettes au sol, aucune cheminée, un sol orange et un plafond en bois.
Cette image montre une chambre mansardée ou avec mezzanine traditionnelle avec un mur gris, tomettes au sol, aucune cheminée, un sol orange et un plafond en bois.
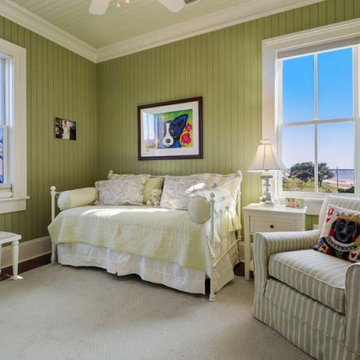
Exemple d'une chambre d'amis chic en bois de taille moyenne avec un mur vert, parquet foncé et un plafond en bois.
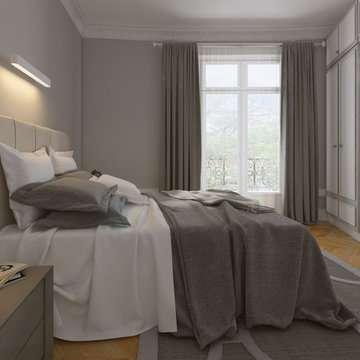
Aménagement d'une chambre parentale dans un style intemporel. Nous avons intégré la cheminée à l'intérieur du dressing afin d'optimiser la pièce et de la rendre esthétique
Idées déco de chambres classiques avec un plafond en bois
4
