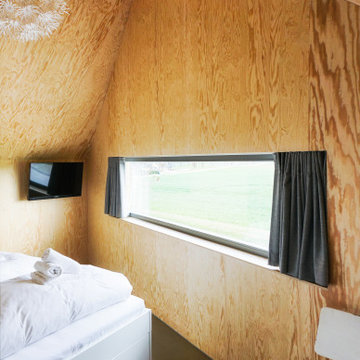Idées déco de chambres classiques avec un plafond en bois
Trier par :
Budget
Trier par:Populaires du jour
101 - 120 sur 198 photos
1 sur 3
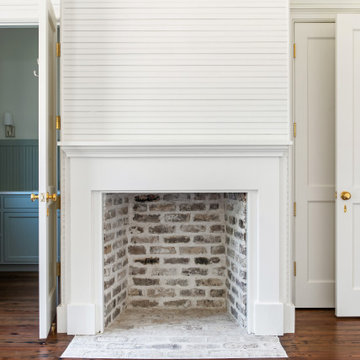
Guest bedroom featuring resurfaced existing antique heart pine floors, painted historic beadboard paneling on the walls and ceiling, original exterior French doors resurfaced and clad with new brass Baldwin hardware, existing windows with historic glass, and an original brick fireplace, all dating back to the early 1920s.
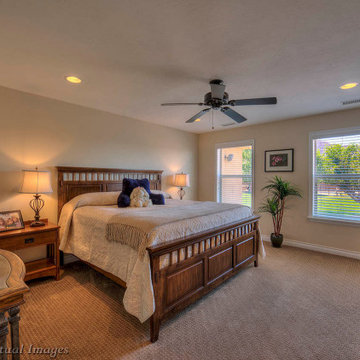
Very large master bedroom with large window to let the sun shine through.
Idées déco pour une grande chambre classique en bois avec un mur beige, un sol beige et un plafond en bois.
Idées déco pour une grande chambre classique en bois avec un mur beige, un sol beige et un plafond en bois.
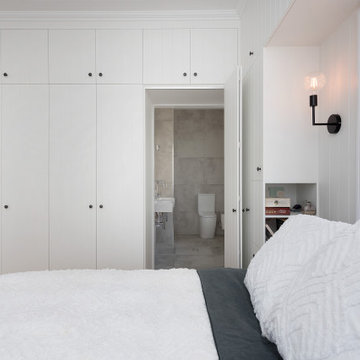
Master bedroom with integrated cabinets to match wall and ceiling VJ
Inspiration pour une chambre parentale traditionnelle de taille moyenne avec un mur blanc, parquet clair, un sol jaune, un plafond en bois et du lambris.
Inspiration pour une chambre parentale traditionnelle de taille moyenne avec un mur blanc, parquet clair, un sol jaune, un plafond en bois et du lambris.
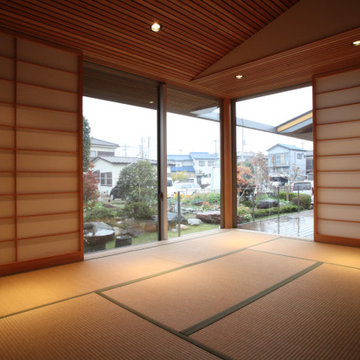
ダイニング、リビング、和室をどう一体化させるかで悩みました。和室の床の間と食堂のローカウンターを一体化してみました。
和室の上がり框の下は収納になっています。
コーナー窓の障子を開けると、庭木が見渡せます。
壁は左官で聚楽塗りです。
Cette image montre une chambre d'amis traditionnelle de taille moyenne avec un mur marron, un sol de tatami, aucune cheminée, un sol beige et un plafond en bois.
Cette image montre une chambre d'amis traditionnelle de taille moyenne avec un mur marron, un sol de tatami, aucune cheminée, un sol beige et un plafond en bois.
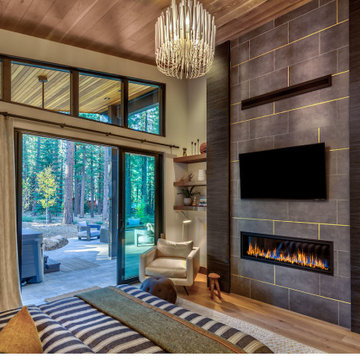
Cette photo montre une chambre parentale chic de taille moyenne avec un mur beige, un sol en bois brun, une cheminée standard, un manteau de cheminée en carrelage et un plafond en bois.
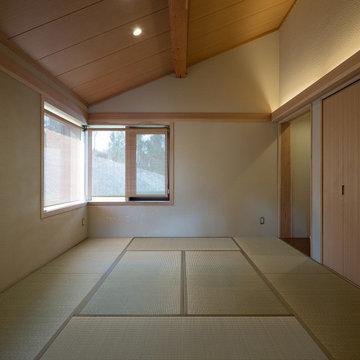
4人家族が泊まれる和室ルーム
Cette photo montre une chambre d'amis chic de taille moyenne avec un mur beige, un sol de tatami, aucune cheminée, un sol beige et un plafond en bois.
Cette photo montre une chambre d'amis chic de taille moyenne avec un mur beige, un sol de tatami, aucune cheminée, un sol beige et un plafond en bois.
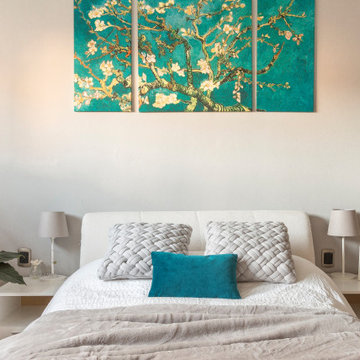
Camera da letto dopo home restyling
Inspiration pour une chambre mansardée ou avec mezzanine traditionnelle avec un mur gris, tomettes au sol, aucune cheminée, un sol orange et un plafond en bois.
Inspiration pour une chambre mansardée ou avec mezzanine traditionnelle avec un mur gris, tomettes au sol, aucune cheminée, un sol orange et un plafond en bois.
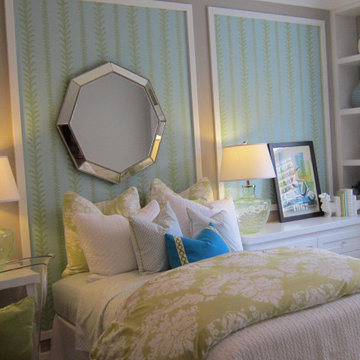
We designed this room for a girl's room. Client wanted a feminine room but one she can grow with. We choose a gender neutral color yet kept a feminine style.
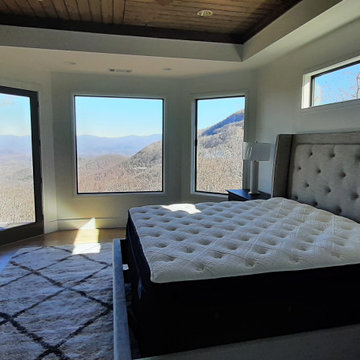
Master bedroom with custom wood ceiling and lots of window space
Idées déco pour une grande chambre parentale classique avec un mur blanc, parquet clair, un sol marron et un plafond en bois.
Idées déco pour une grande chambre parentale classique avec un mur blanc, parquet clair, un sol marron et un plafond en bois.
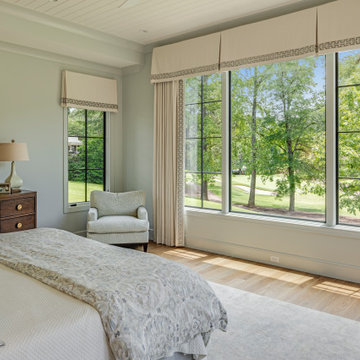
Idées déco pour une grande chambre parentale classique avec un mur bleu, parquet clair et un plafond en bois.
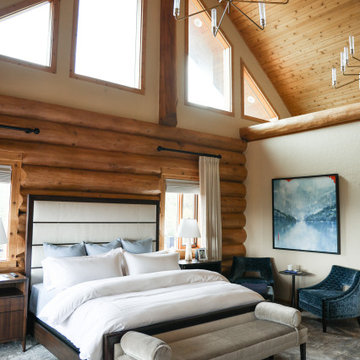
Idée de décoration pour une très grande chambre avec moquette tradition avec un mur blanc, un sol gris et un plafond en bois.
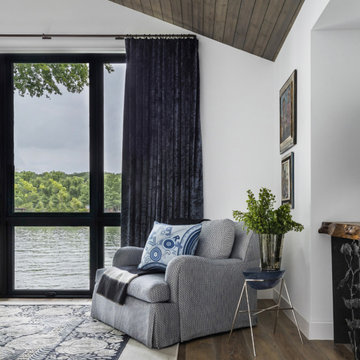
Idée de décoration pour une chambre parentale tradition de taille moyenne avec un sol en bois brun, un sol marron, un plafond en bois et un mur blanc.
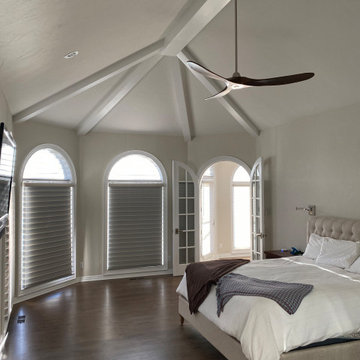
Full Lake Home Renovation
Inspiration pour une très grande chambre traditionnelle avec un mur gris, parquet foncé, un sol marron et un plafond en bois.
Inspiration pour une très grande chambre traditionnelle avec un mur gris, parquet foncé, un sol marron et un plafond en bois.
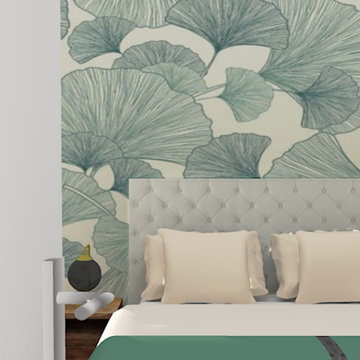
Exemple d'une chambre parentale chic de taille moyenne avec un mur blanc, parquet foncé, aucune cheminée, un sol marron, un plafond en bois et du papier peint.
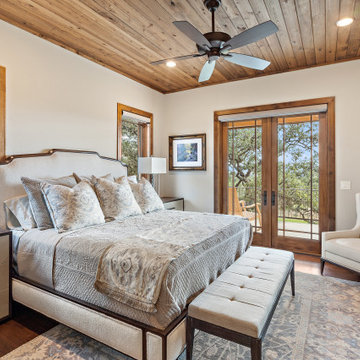
Exemple d'une chambre d'amis chic avec un sol en bois brun et un plafond en bois.
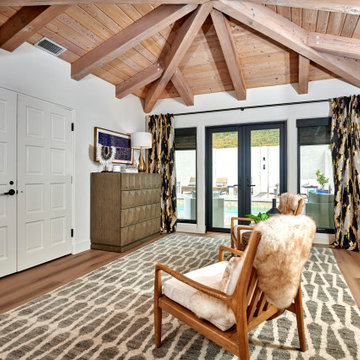
Urban cabin lifestyle. It will be compact, light-filled, clever, practical, simple, sustainable, and a dream to live in. It will have a well designed floor plan and beautiful details to create everyday astonishment. Life in the city can be both fulfilling and delightful.
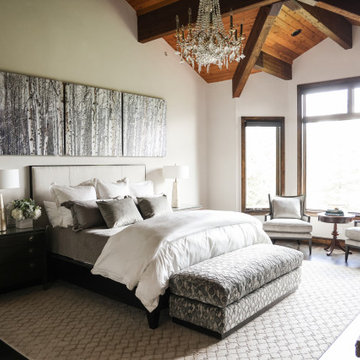
Cette photo montre une très grande chambre parentale chic avec un mur blanc, parquet foncé, une cheminée standard, un manteau de cheminée en pierre et un plafond en bois.
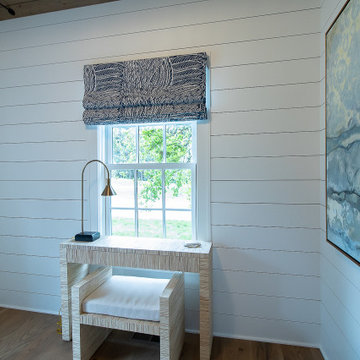
Custom bedroom. Wood ceiling. Shiplap
.
.
#payneandpayne #homebuilder #custombuild #remodeledbathroom #custombathroom #ohiocustomhomes #dreamhome #nahb #buildersofinsta #beforeandafter #huntingvalley #clevelandbuilders #AtHomeCLE .
.?@paulceroky
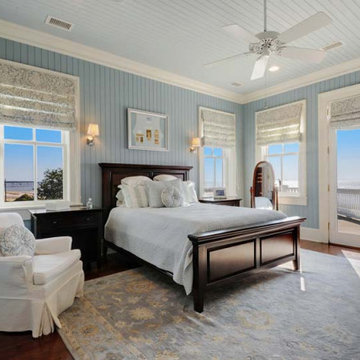
Inspiration pour une grande chambre d'amis traditionnelle en bois avec un mur bleu, parquet foncé et un plafond en bois.
Idées déco de chambres classiques avec un plafond en bois
6
