Idées déco de chambres contemporaines avec sol en stratifié
Trier par :
Budget
Trier par:Populaires du jour
161 - 180 sur 3 528 photos
1 sur 3
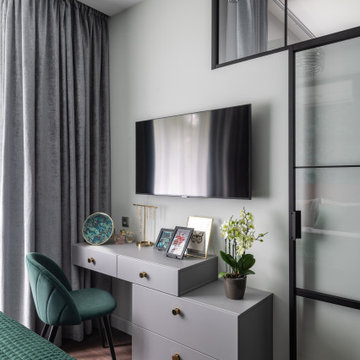
Стена в изголовье кровати в спальне выделена акцентными обоями бельгийского бренда Khrôma. По словам дизайнера, хотелось сделать в этой комнате яркий акцент, но все стены решили не оклеивать — в маленьком пространстве это выглядело бы слишком пестро.
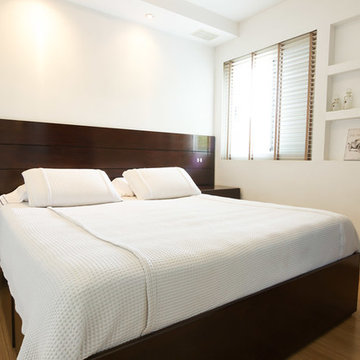
Master Bedroom Home Staging /
Susana Damy - Staging Casa
Réalisation d'une petite chambre parentale design avec un mur blanc, sol en stratifié et un sol marron.
Réalisation d'une petite chambre parentale design avec un mur blanc, sol en stratifié et un sol marron.
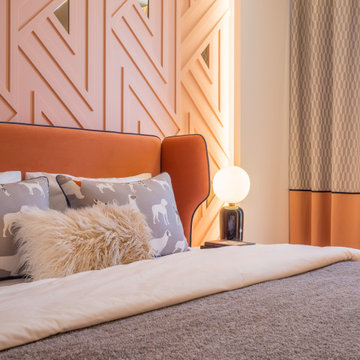
Aménagement d'une chambre parentale contemporaine de taille moyenne avec un mur rose, sol en stratifié et un sol beige.
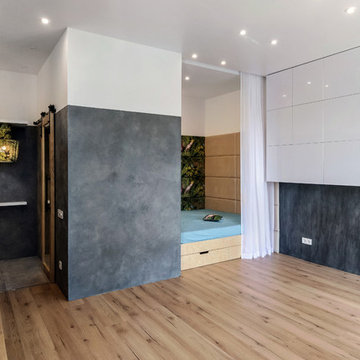
Особая история- лампа на входе. Визуальная точка, которую хотелось сделать необычно. В результате родилась лампа- мы её сделали по эскизам: каркас сделан на местном производстве. Из остатков ткани панелей сделали сам абажур.
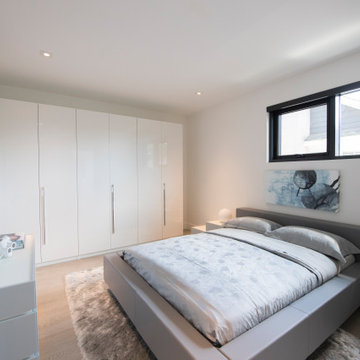
Custom built by DCAM HOMES, one of Oakville’s most reputable builders. South of Lakeshore and steps to the lake, this newly built modern custom home features over 3,200 square feet of stylish living space in a prime location!
This stunning home provides large principal rooms that flow seamlessly from one another. The open concept design features soaring 24-foot ceilings with floor to ceiling windows flooding the space with natural light. A home office is located off the entrance foyer creating a private oasis away from the main living area. The double storey ceiling in the family room automatically draws your eyes towards the open riser wood staircase, an architectural delight. This space also features an extra wide, 74” fireplace for everyone to enjoy.
The thoughtfully designed chef’s kitchen was imported from Italy. An oversized island is the center focus of this room. Other highlights include top of the line built-in Miele appliances and gorgeous two-toned touch latch custom cabinetry.
With everyday convenience in mind - the mudroom, with access from the garage, is the perfect place for your family to “drop everything”. This space has built-in cabinets galore – providing endless storage.
Upstairs the master bedroom features a modern layout with open concept spa-like master ensuite features shower with body jets and steam shower stand-alone tub and stunning master vanity. This master suite also features beautiful corner windows and custom built-in wardrobes. The second and third bedroom also feature custom wardrobes and share a convenient jack-and-jill bathroom. Laundry is also found on this level.
Beautiful outdoor areas expand your living space – surrounded by mature trees and a private fence, this will be the perfect end of day retreat!
This home was designed with both style and function in mind to create both a warm and inviting living space.
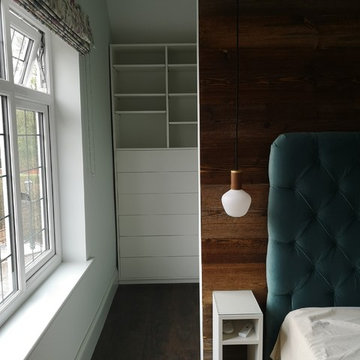
Walk-in dressing area in master bedroom, maximising space with three clothes rails, and 10 large drawers. White laminate and waxed birch plywood gives a great contemporary contrast to the warm colours an materials used throughout the rest of the room.
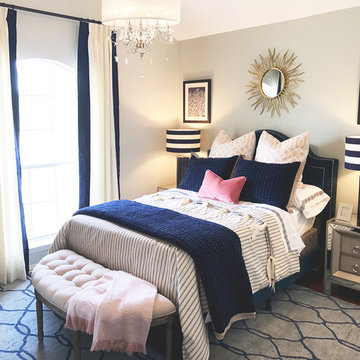
Glamorous guest space with a nautical nod.
Cette photo montre une petite chambre d'amis tendance avec un mur gris, sol en stratifié et un sol marron.
Cette photo montre une petite chambre d'amis tendance avec un mur gris, sol en stratifié et un sol marron.
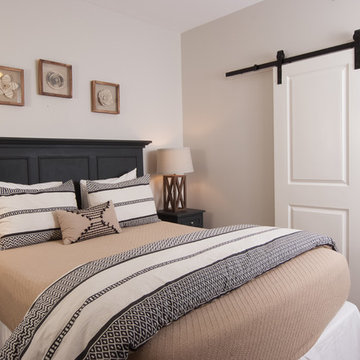
Scott Johnson
Exemple d'une petite chambre d'amis tendance avec un mur gris et sol en stratifié.
Exemple d'une petite chambre d'amis tendance avec un mur gris et sol en stratifié.
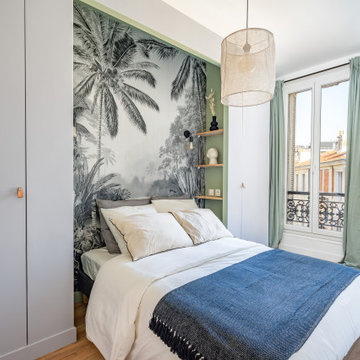
Pour ce projet 2 en 1, l'enjeu était de diviser un plateau de 75m2 pour y créer deux appartements de Type 2.
J'ai accompagné les propriétaires sur la réflexion des plans, la conception 3D et le choix des matériaux et mobiliers. Ils se sont ensuite chargés de la rénovation , du suivi et de l'ameublement ! Un beau travail d'équipe et une belle réussite pour cet investissement locatif en plein coeur de Marseille !
Caractéristiques de la décoration : fresque exotique , tapisserie végétale , papier peint panoramique. Niche en tête de lit avec peinture verte claire. Ambiance lumineuse et sobre avec des tons blanc , gris et bois. Matériaux Leroy Merlin, Déco maisons du monde
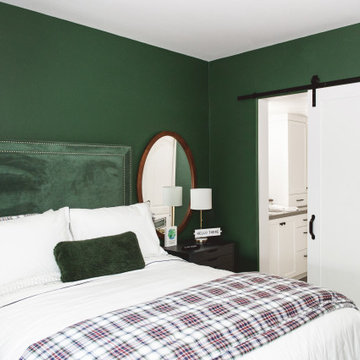
Our client's guests will be green with envy that they don't have this room in their home! Inspired by an existing landscape painting, this room screams outdoors. The custom made bed adds texture to the green walls. This room also doubles as an office space. Wouldn't you want to work in this room?
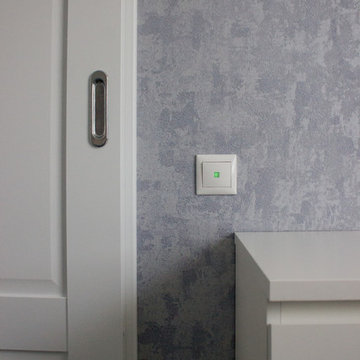
Idées déco pour une petite chambre parentale contemporaine avec un mur bleu, sol en stratifié, aucune cheminée et un sol gris.
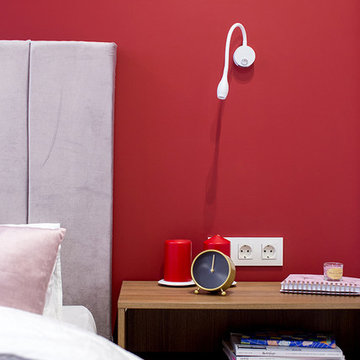
Exemple d'une chambre parentale tendance de taille moyenne avec un mur rouge, sol en stratifié et un sol beige.
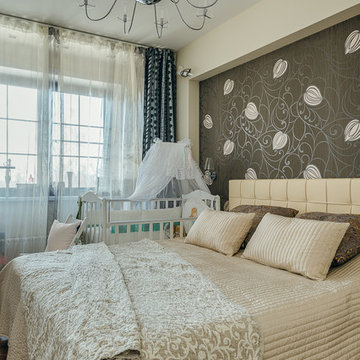
Основная задача при проектировании интерьера этой квартиры стояла следующая: сделать из изначально двухкомнатной квартиры комфортную трехкомнатную для семейной пары, учтя при этом все пожелания и «хотелки» заказчиков.
Основными пожеланиями по перепланировке были: максимально увеличить санузел, сделать его совмещенным, с отдельно стоящей большой душевой кабиной. Сделать просторную удобную кухню, которая по изначальной планировке получилась совсем небольшая и совмещенную с ней гостиную. Хотелось большую гардеробную-кладовку и большой шкаф в прихожей. И третью комнату, которая будет служить в первые пару-тройку лет кабинетом и гостевой, а затем легко превратится в детскую для будущего малыша.
Дизайнер Алена Николаева
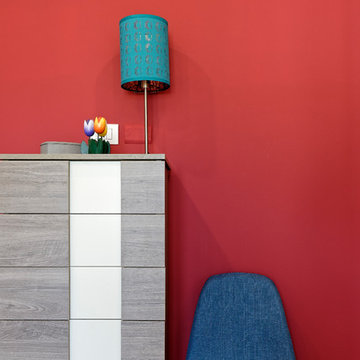
Dettaglio della parete rossa della camera, sfondo di sedia blu anni 60 e mobile settimanale.
Inspiration pour une petite chambre parentale design avec un mur rouge, sol en stratifié, aucune cheminée et un sol marron.
Inspiration pour une petite chambre parentale design avec un mur rouge, sol en stratifié, aucune cheminée et un sol marron.
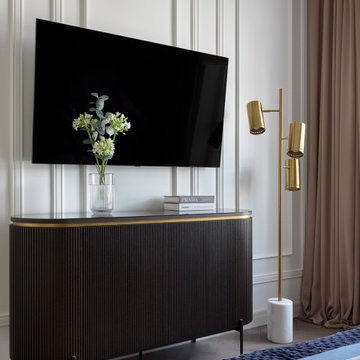
Cette image montre une chambre parentale design avec un mur blanc, sol en stratifié, un plafond décaissé et du lambris.
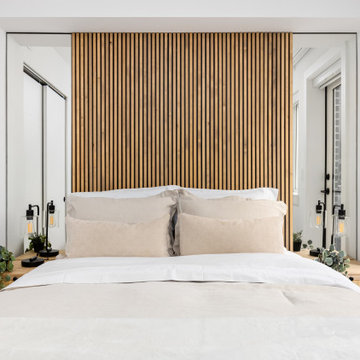
Separated from the living area, the bedroom is designed to be the coziest space in the unit. The bedroom's strategic use of mirrors on either side of the bed amplifies the available light from the window and enables the room to feel larger and brighter. An elevated bedframe allows for storage underneath.
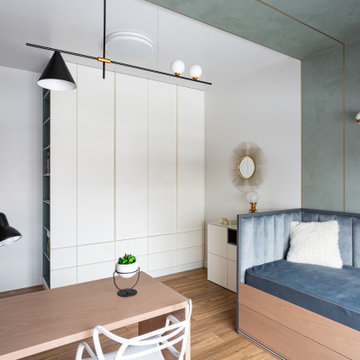
У этого помещения много ипостасей: спальня, кабинет, гостевая комната.
Также многовариативна отделка этого помещения, как и ее функционал.
Помещение поделили на две зоны (этот приём прослеживается во всей квартире).
Одна часть комнаты покрашена в тёплый оттенок белого цвета.
На вторую часть нанесли декоративную штукатурку с латунными полосами.
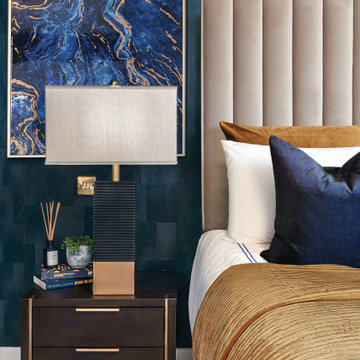
This expansive contemporary home encompasses four levels with generously proportioned rooms throughout. The brief was to keep the clean minimal look but infuse with colour and texture to create a cosy and welcoming home.
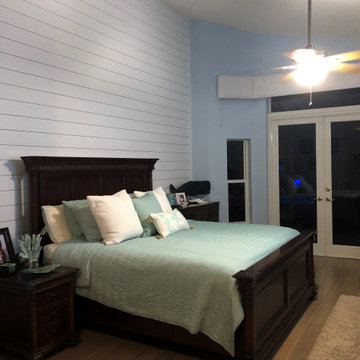
New Shiplap Accent wall, Fresh paint and new cornices
Réalisation d'une chambre parentale design de taille moyenne avec un mur bleu, sol en stratifié, un sol beige et du lambris de bois.
Réalisation d'une chambre parentale design de taille moyenne avec un mur bleu, sol en stratifié, un sol beige et du lambris de bois.
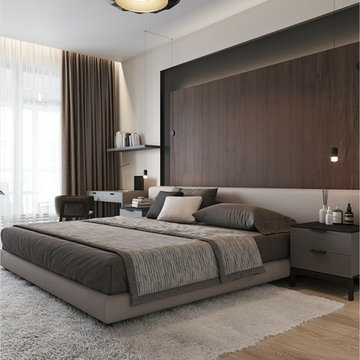
Описание проекта вы найдёте на нашем сайте: https://lesh-84.ru/ru/news/geometriya-minimalizma-v-prostornoy-kvartire
Idées déco de chambres contemporaines avec sol en stratifié
9