Idées déco de chambres contemporaines avec un plafond à caissons
Trier par :
Budget
Trier par:Populaires du jour
21 - 40 sur 319 photos
1 sur 3
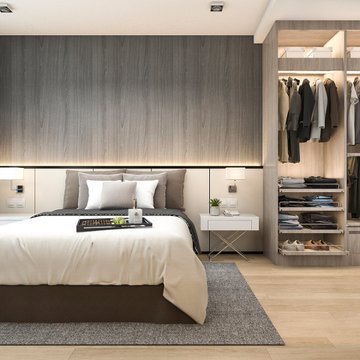
Clean Bedroom Design with simple colors and lighting, plenty of storage, bamboo flooring.
Idées déco pour une petite chambre mansardée ou avec mezzanine contemporaine avec un mur gris, parquet en bambou, aucune cheminée, un manteau de cheminée en lambris de bois, un sol beige, un plafond à caissons et du lambris.
Idées déco pour une petite chambre mansardée ou avec mezzanine contemporaine avec un mur gris, parquet en bambou, aucune cheminée, un manteau de cheminée en lambris de bois, un sol beige, un plafond à caissons et du lambris.
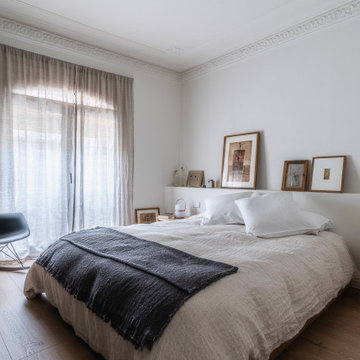
Dormitorio principal, cabezero en pladur
Inspiration pour une grande chambre parentale design avec un mur blanc, parquet clair, un sol marron et un plafond à caissons.
Inspiration pour une grande chambre parentale design avec un mur blanc, parquet clair, un sol marron et un plafond à caissons.
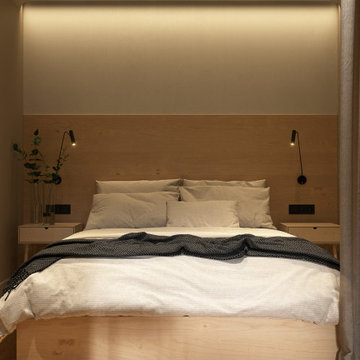
Cette photo montre une petite chambre parentale tendance avec un mur beige, parquet clair, aucune cheminée, un sol jaune, un plafond à caissons et du papier peint.
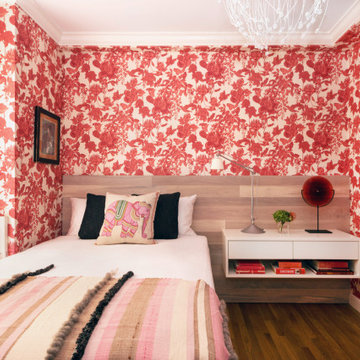
A "grown up" childhood room for a clients grown daughter. Custom. millwork and bed with fun colorful wallpaper. Built in storage to maximize space in a tiny room.
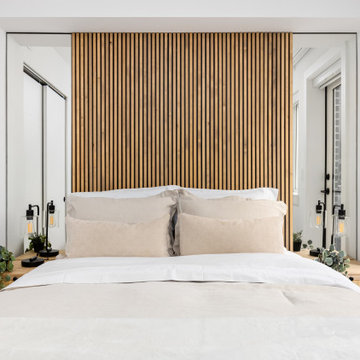
Separated from the living area, the bedroom is designed to be the coziest space in the unit. The bedroom's strategic use of mirrors on either side of the bed amplifies the available light from the window and enables the room to feel larger and brighter. An elevated bedframe allows for storage underneath.
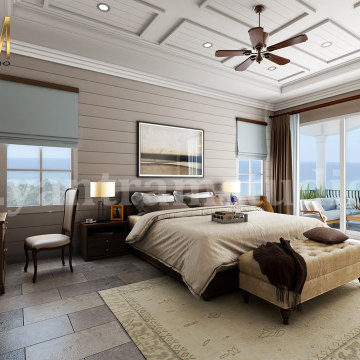
This idea of luxurious master bedroom have beautiful color combination of cream & brown color furniture and bed, windows for air circulation, dressing table and chair with lighting, photo frame ,night lamp, stylish fan,side sofa, curtain on the sliding windows.balcony with sofa, table and plants with breathtaking view.
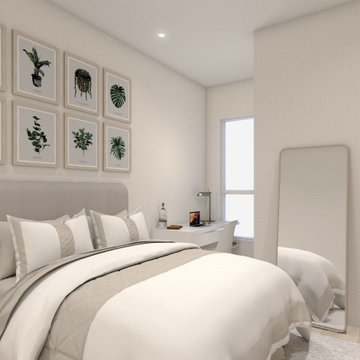
Exemple d'une petite chambre d'amis tendance avec un mur blanc, sol en stratifié, un sol beige, un plafond à caissons et du papier peint.
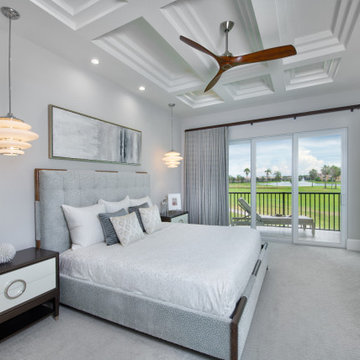
Exemple d'une chambre avec moquette tendance avec un mur gris, un sol gris et un plafond à caissons.
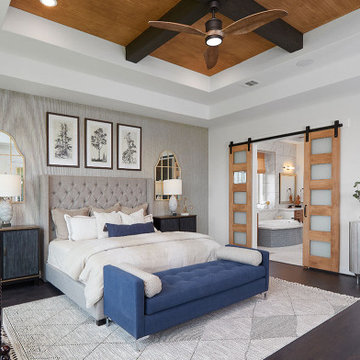
Réalisation d'une chambre parentale design avec un mur blanc, sol en stratifié, un sol gris et un plafond à caissons.
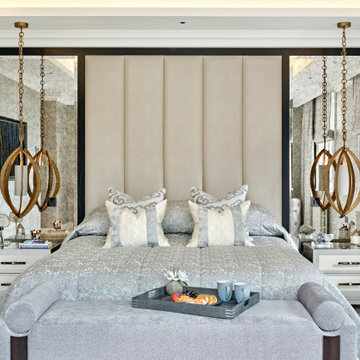
Cette image montre une grande chambre design avec un sol gris, un plafond à caissons et du papier peint.
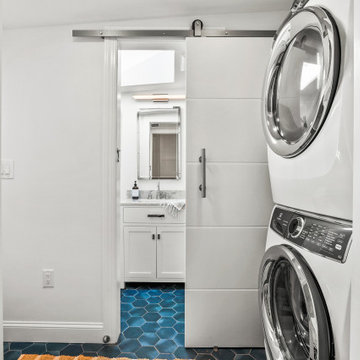
This beach house was taken down to the studs! Walls were taken down and the ceiling was taken up to the highest point it could be taken to for an expansive feeling without having to add square footage. Floors were totally renovated using an engineered hardwood light plank material, durable for sand, sun and water. The bathrooms were fully renovated and a stall shower was added to the 2nd bathroom. A pocket door allowed for space to be freed up to add a washer and dryer to the main floor. The kitchen was extended by closing up the stairs leading down to a crawl space basement (access remained outside) for an expansive kitchen with a huge kitchen island for entertaining. Light finishes and colorful blue furnishings and artwork made this space pop but versatile for the decor that was chosen. This beach house was a true dream come true and shows the absolute potential a space can have.
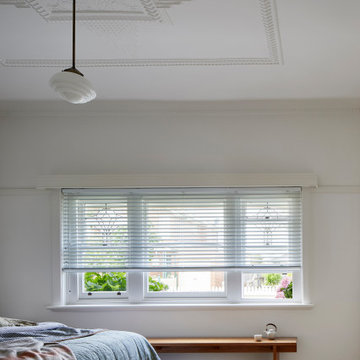
Coburg Frieze is a purified design that questions what’s really needed.
The interwar property was transformed into a long-term family home that celebrates lifestyle and connection to the owners’ much-loved garden. Prioritising quality over quantity, the crafted extension adds just 25sqm of meticulously considered space to our clients’ home, honouring Dieter Rams’ enduring philosophy of “less, but better”.
We reprogrammed the original floorplan to marry each room with its best functional match – allowing an enhanced flow of the home, while liberating budget for the extension’s shared spaces. Though modestly proportioned, the new communal areas are smoothly functional, rich in materiality, and tailored to our clients’ passions. Shielding the house’s rear from harsh western sun, a covered deck creates a protected threshold space to encourage outdoor play and interaction with the garden.
This charming home is big on the little things; creating considered spaces that have a positive effect on daily life.
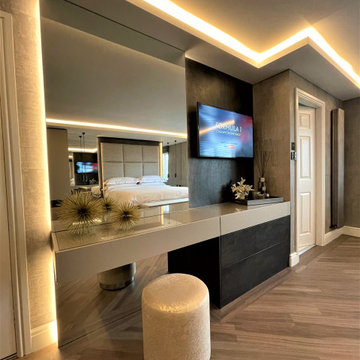
Peaceful, serene, soothing; our beautiful bedroom project, creating a feel of a true refuge to relax and for a little me time. Finished in soft matt grey and gold metal slate.
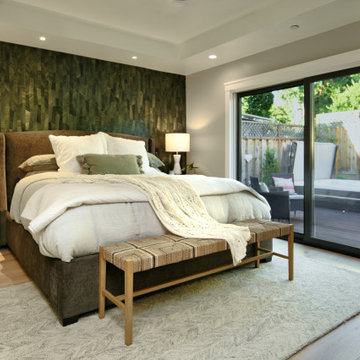
Master bedroom open to rear patio with hot tub
Exemple d'une chambre parentale tendance de taille moyenne avec un mur blanc, parquet clair, un sol marron et un plafond à caissons.
Exemple d'une chambre parentale tendance de taille moyenne avec un mur blanc, parquet clair, un sol marron et un plafond à caissons.
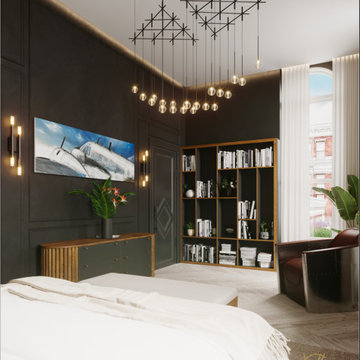
Implemented a moody and cozy bedroom for this dreamy Brooklyn brownstone.
Inspiration pour une chambre parentale design de taille moyenne avec un mur noir, parquet clair, une cheminée standard, un manteau de cheminée en pierre, un sol gris, un plafond à caissons et du lambris.
Inspiration pour une chambre parentale design de taille moyenne avec un mur noir, parquet clair, une cheminée standard, un manteau de cheminée en pierre, un sol gris, un plafond à caissons et du lambris.
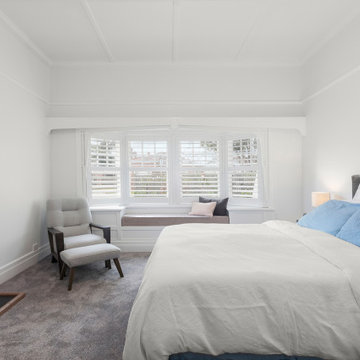
Idée de décoration pour une chambre design de taille moyenne avec un mur blanc, une cheminée standard, un manteau de cheminée en métal, un sol gris et un plafond à caissons.
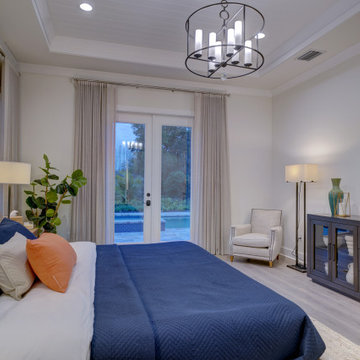
Owners suite
Réalisation d'une grande chambre parentale design avec parquet clair et un plafond à caissons.
Réalisation d'une grande chambre parentale design avec parquet clair et un plafond à caissons.
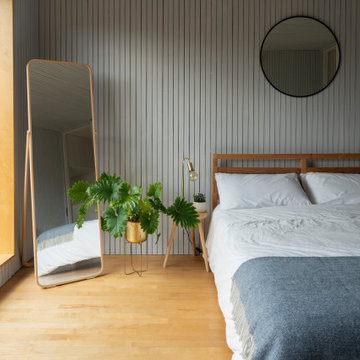
Cette photo montre une grande chambre parentale tendance avec un mur bleu, parquet clair et un plafond à caissons.
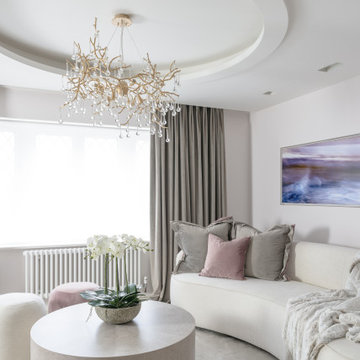
Luxurious master bedroom features bespoke made curved sofa, light gold chandelier above bespoke made drum coffee table, with elegant velvet curtains and cushions.
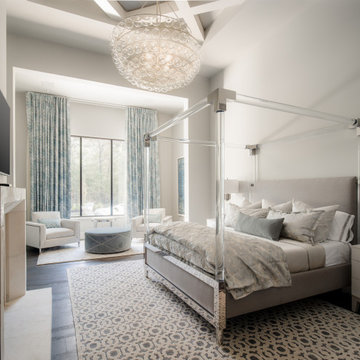
This master bedroom is a serene sanctuary, enveloped in soothing shades of blue and gray. Complete with a fireplace, a cozy sitting area, high coffered ceilings, and oversized table lamps, every element contributes to its luxurious yet tranquil ambiance.
Idées déco de chambres contemporaines avec un plafond à caissons
2