Idées déco de chambres contemporaines avec un plafond à caissons
Trier par :
Budget
Trier par:Populaires du jour
41 - 60 sur 319 photos
1 sur 3
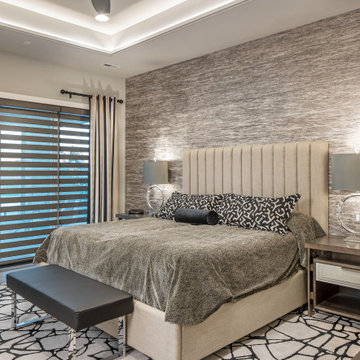
Inspiration pour une chambre parentale design avec un plafond à caissons et du papier peint.
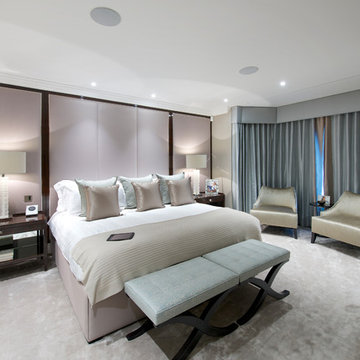
#nu projects specialises in luxury refurbishments- extensions - basements - new builds.
Aménagement d'une chambre contemporaine de taille moyenne avec un mur beige, aucune cheminée, un sol noir, un plafond à caissons et du papier peint.
Aménagement d'une chambre contemporaine de taille moyenne avec un mur beige, aucune cheminée, un sol noir, un plafond à caissons et du papier peint.
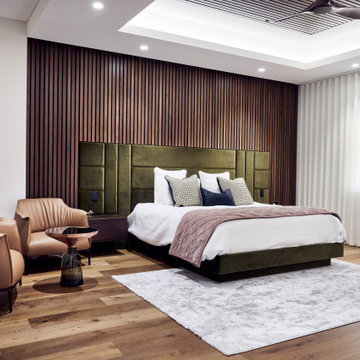
Inspiration pour une grande chambre parentale design avec un mur blanc, un sol en bois brun, aucune cheminée, un sol marron et un plafond à caissons.
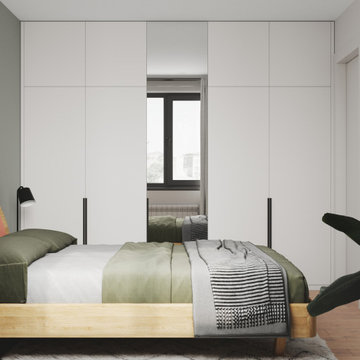
Idée de décoration pour une petite chambre parentale design avec un mur vert, un sol en bois brun, aucune cheminée, un sol marron et un plafond à caissons.
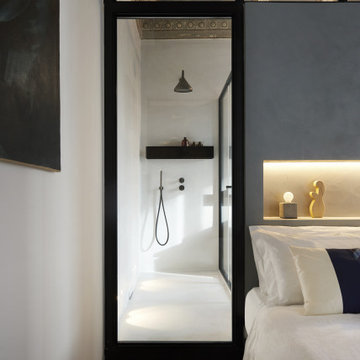
Camera da letto padronale con bagno comunicante
Inspiration pour une chambre design avec parquet clair et un plafond à caissons.
Inspiration pour une chambre design avec parquet clair et un plafond à caissons.
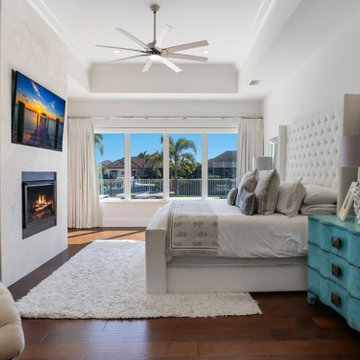
STUNNING HOME ON TWO LOTS IN THE RESERVE AT HARBOUR WALK. One of the only homes on two lots in The Reserve at Harbour Walk. On the banks of the Manatee River and behind two sets of gates for maximum privacy. This coastal contemporary home was custom built by Camlin Homes with the highest attention to detail and no expense spared. The estate sits upon a fully fenced half-acre lot surrounded by tropical lush landscaping and over 160 feet of water frontage. all-white palette and gorgeous wood floors. With an open floor plan and exquisite details, this home includes; 4 bedrooms, 5 bathrooms, 4-car garage, double balconies, game room, and home theater with bar. A wall of pocket glass sliders allows for maximum indoor/outdoor living. The gourmet kitchen will please any chef featuring beautiful chandeliers, a large island, stylish cabinetry, timeless quartz countertops, high-end stainless steel appliances, built-in dining room fixtures, and a walk-in pantry. heated pool and spa, relax in the sauna or gather around the fire pit on chilly nights. The pool cabana offers a great flex space and a full bath as well. An expansive green space flanks the home. Large wood deck walks out onto the private boat dock accommodating 60+ foot boats. Ground floor master suite with a fireplace and wall to wall windows with water views. His and hers walk-in California closets and a well-appointed master bath featuring a circular spa bathtub, marble countertops, and dual vanities. A large office is also found within the master suite and offers privacy and separation from the main living area. Each guest bedroom has its own private bathroom. Maintain an active lifestyle with community features such as a clubhouse with tennis courts, a lovely park, multiple walking areas, and more. Located directly next to private beach access and paddleboard launch. This is a prime location close to I-75,
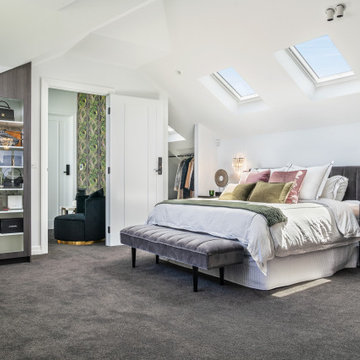
Idée de décoration pour une grande chambre design avec un mur blanc, un sol gris et un plafond à caissons.
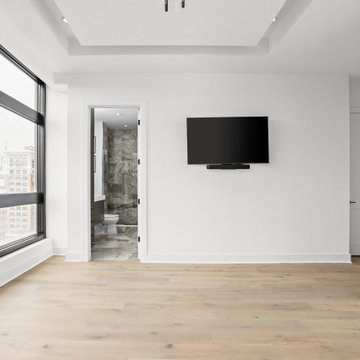
Guest bedroom with shelving and exposed brick, huge windows, and engineered hardwood flooring.
Idée de décoration pour une chambre d'amis design de taille moyenne avec un mur blanc, parquet clair, un sol multicolore, un plafond à caissons et un mur en parement de brique.
Idée de décoration pour une chambre d'amis design de taille moyenne avec un mur blanc, parquet clair, un sol multicolore, un plafond à caissons et un mur en parement de brique.
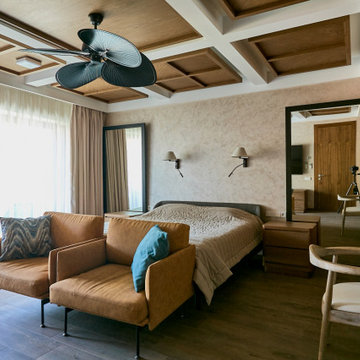
Idée de décoration pour une grande chambre d'amis design avec un mur beige, un sol en carrelage de porcelaine, un plafond à caissons, un plafond décaissé et un plafond en bois.
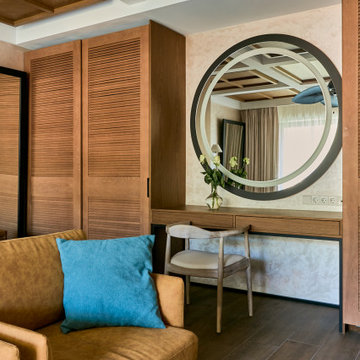
Idées déco pour une grande chambre d'amis contemporaine avec un mur beige, un sol en carrelage de porcelaine, un plafond à caissons, un plafond décaissé et un plafond en bois.
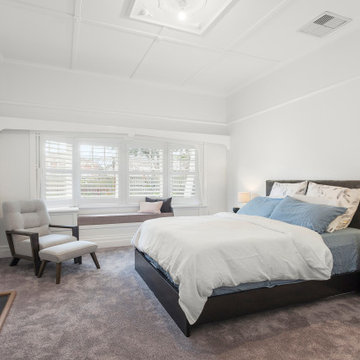
Inspiration pour une chambre design de taille moyenne avec un mur blanc, une cheminée standard, un manteau de cheminée en métal, un sol gris et un plafond à caissons.
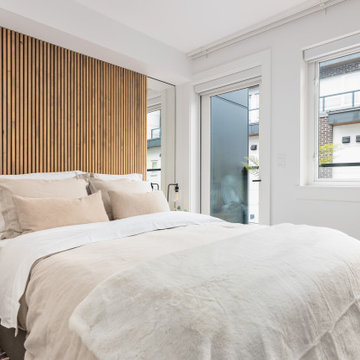
Separated from the living area, the bedroom is designed to be the coziest space in the unit. The bedroom's strategic use of mirrors on either side of the bed amplifies the available light from the window and enables the room to feel larger and brighter. An elevated bedframe allows for storage underneath.
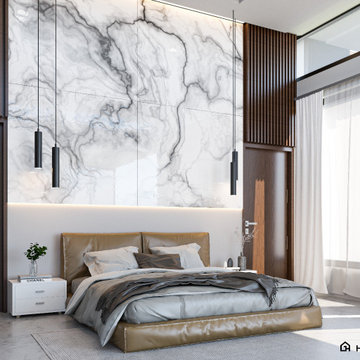
Cette image montre une chambre parentale design de taille moyenne avec un mur blanc, un sol en carrelage de porcelaine, un sol gris et un plafond à caissons.
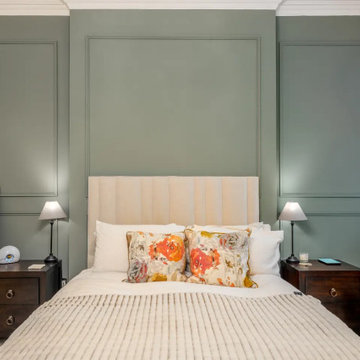
Full flat refurbishment
Idée de décoration pour une chambre grise et blanche design de taille moyenne avec un mur vert, une cheminée standard, un manteau de cheminée en brique, un sol beige, un plafond à caissons et du lambris.
Idée de décoration pour une chambre grise et blanche design de taille moyenne avec un mur vert, une cheminée standard, un manteau de cheminée en brique, un sol beige, un plafond à caissons et du lambris.
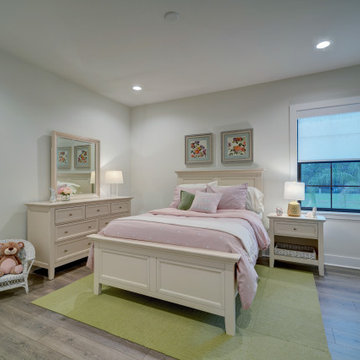
Kids bedroom
Réalisation d'une grande chambre d'amis design avec parquet clair et un plafond à caissons.
Réalisation d'une grande chambre d'amis design avec parquet clair et un plafond à caissons.
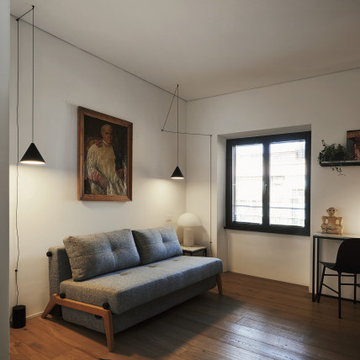
Camera da letto padronale con bagno comunicante
Cette photo montre une chambre tendance avec parquet clair et un plafond à caissons.
Cette photo montre une chambre tendance avec parquet clair et un plafond à caissons.
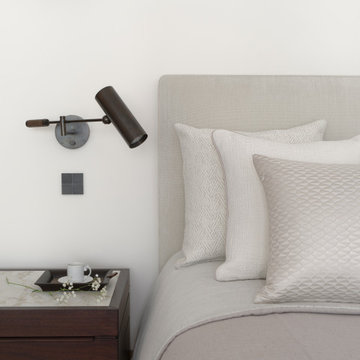
The Master Bedroom is decorated in tones of white and ivory, the definition of subtle elegance.
Cette photo montre une très grande chambre parentale tendance avec un mur blanc, un sol en bois brun, un sol beige et un plafond à caissons.
Cette photo montre une très grande chambre parentale tendance avec un mur blanc, un sol en bois brun, un sol beige et un plafond à caissons.
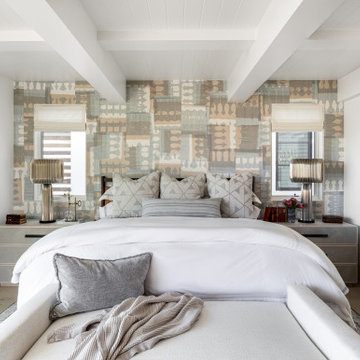
Cette image montre une chambre parentale design avec un mur blanc, un sol en bois brun, un sol marron, un plafond à caissons, un plafond en lambris de bois et du papier peint.
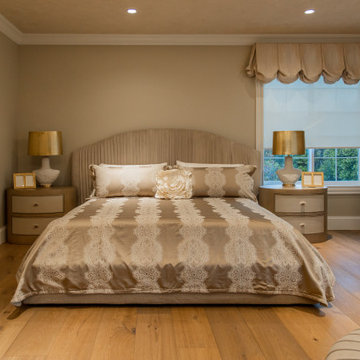
This is the master bedroom. Based on the client's fung shui analysis, the bed was place on this wall specifically to work well for her. Head board and Ottoman by Roberto Cavalli. The nightstands, highboy, and large dresser, and sofa were designed by Kim Bauer and made by local artisans in the Los Angeles area. All the interior architecture and cabinet design by Kim Bauer, Bauer Design Group and built by Brad Allen Woodworks.
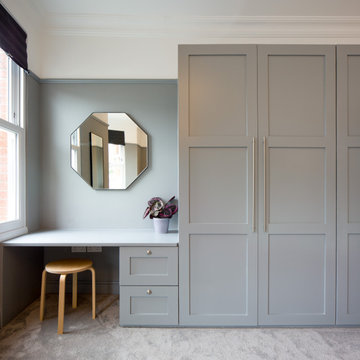
James Dale Architects were appointed to design and oversee the refurbishment and extension of this large Victorian Terrace in Walthamstow, north east London.
To maximise the additional space created a sympathetic remodelling was needed throughout, it was essential to keep the essence of the historic home whilst also making it usable for modern living. The bedrooms on the 1st floor used muted colours to fit into the period home.
Idées déco de chambres contemporaines avec un plafond à caissons
3