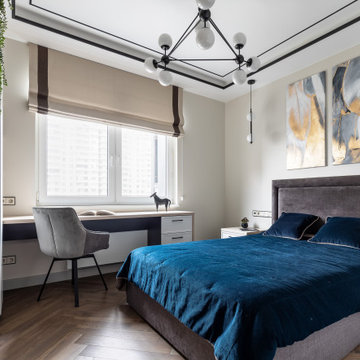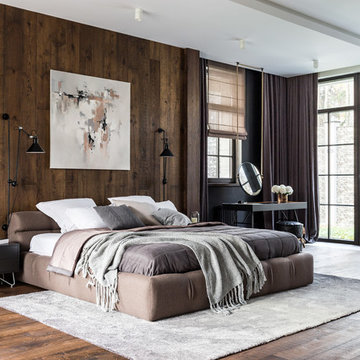Idées déco de chambres contemporaines
Trier par :
Budget
Trier par:Populaires du jour
141 - 160 sur 23 602 photos
1 sur 3
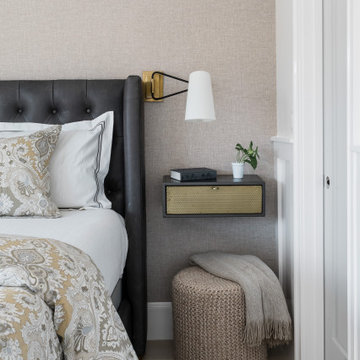
Nightstand + Wall sconce + Duvet Cover + Pouf from Deirfiur Home. Phillip jeffries grasscloth.
Design Principal: Justene Spaulding
Junior Designer: Keegan Espinola
Photography: Joyelle West
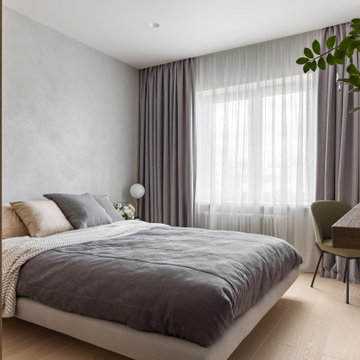
Idée de décoration pour une petite chambre parentale blanche et bois design avec un mur gris, parquet clair, un sol beige et différents habillages de murs.
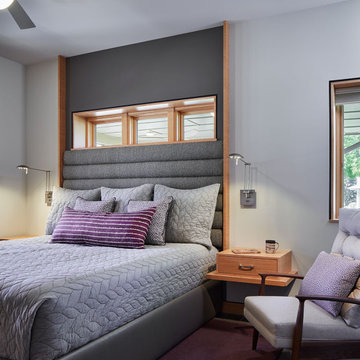
LiLu Interiors joined a team of industry professionals to pioneer a net zero energy consumption home in Minnesota. And together, they have made efficiency and sustainability feel right at home. The stunning creation of this client’s dream into reality harnesses more than enough electricity to sustain an entire residence, while also powering two vehicles. Not only is the home energy efficient, all finish and furnishing selections—along with plumbing, lighting, and hardware—were chosen with a conscious effort toward conservation, aging in place, and providing a healthy living environment. Which goes to show that protecting the world can begin inside our own front door.
------
Project designed by Minneapolis interior design studio LiLu Interiors. They serve the Minneapolis-St. Paul area including Wayzata, Edina, and Rochester, and they travel to the far-flung destinations that their upscale clientele own second homes in.
-----
For more about LiLu Interiors, click here: https://www.liluinteriors.com/
-----
To learn more about this project, click here:
https://www.liluinteriors.com/blog/portfolio-items/energy-exquisite/
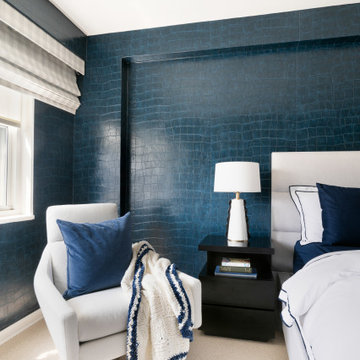
This is one of my favourite shots from this room as it captured most of the design detail in a tight frame. Its a favourite corner for both my clients to sit and read or watch TV. Set against this beautiful wallpaper, the swivel chair with its chrome base looks handsome and inviting. The table lamps with that black frill detail add a softness to the room. The custom double layered window treatments soften the light pouring into the room.
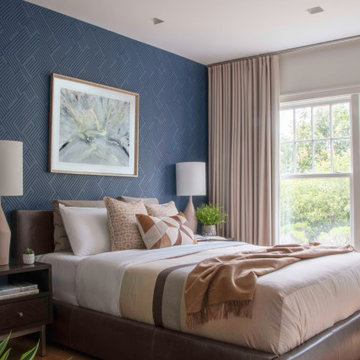
Juxtaposing modern silhouettes with traditional coastal textures, this Cape Cod condo strikes the perfect balance. Neutral tones in the common area are accented by pops of orange and yellow. A geometric navy wallcovering in the guest bedroom nods to ocean currents while an unexpected powder room print is sure to catch your eye.
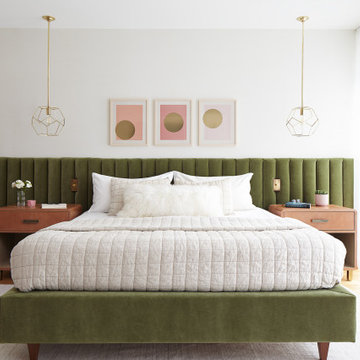
Master bedroom with custom green velvet upholstered headboard wall and bed frame. Leather and natural linen nightstands. Brass pendant lighting and integrated dimmer switches.
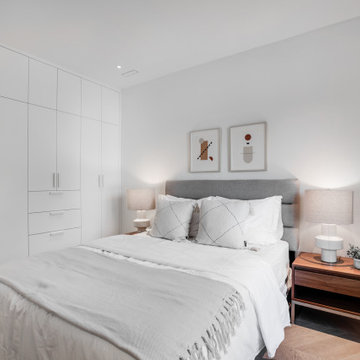
Aménagement d'une chambre parentale contemporaine de taille moyenne avec un mur blanc, parquet clair et un sol beige.
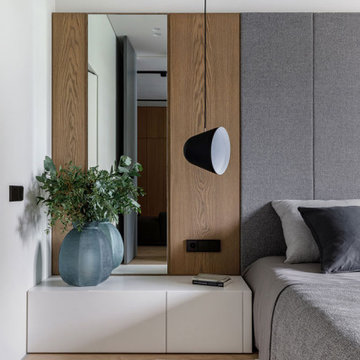
Inspiration pour une chambre parentale design de taille moyenne avec un mur blanc et parquet clair.
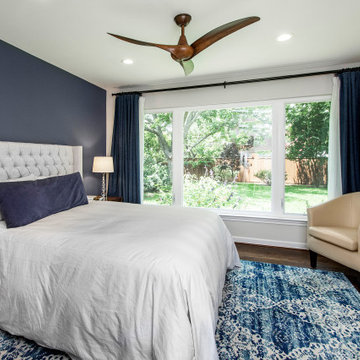
Our clients came to us because they were tired of looking at the side of their neighbor’s house from their master bedroom window! Their 1959 Dallas home had worked great for them for years, but it was time for an update and reconfiguration to make it more functional for their family.
They were looking to open up their dark and choppy space to bring in as much natural light as possible in both the bedroom and bathroom. They knew they would need to reconfigure the master bathroom and bedroom to make this happen. They were thinking the current bedroom would become the bathroom, but they weren’t sure where everything else would go.
This is where we came in! Our designers were able to create their new floorplan and show them a 3D rendering of exactly what the new spaces would look like.
The space that used to be the master bedroom now consists of the hallway into their new master suite, which includes a new large walk-in closet where the washer and dryer are now located.
From there, the space flows into their new beautiful, contemporary bathroom. They decided that a bathtub wasn’t important to them but a large double shower was! So, the new shower became the focal point of the bathroom. The new shower has contemporary Marine Bone Electra cement hexagon tiles and brushed bronze hardware. A large bench, hidden storage, and a rain shower head were must-have features. Pure Snow glass tile was installed on the two side walls while Carrara Marble Bianco hexagon mosaic tile was installed for the shower floor.
For the main bathroom floor, we installed a simple Yosemite tile in matte silver. The new Bellmont cabinets, painted naval, are complemented by the Greylac marble countertop and the Brainerd champagne bronze arched cabinet pulls. The rest of the hardware, including the faucet, towel rods, towel rings, and robe hooks, are Delta Faucet Trinsic, in a classic champagne bronze finish. To finish it off, three 14” Classic Possini Euro Ludlow wall sconces in burnished brass were installed between each sheet mirror above the vanity.
In the space that used to be the master bathroom, all of the furr downs were removed. We replaced the existing window with three large windows, opening up the view to the backyard. We also added a new door opening up into the main living room, which was totally closed off before.
Our clients absolutely love their cool, bright, contemporary bathroom, as well as the new wall of windows in their master bedroom, where they are now able to enjoy their beautiful backyard!
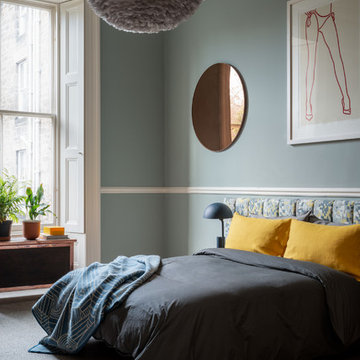
Guest Bedroom in duck egg blue with feather lamp shade. Artwork by Lucie Bennett, mirro by AYTM and headboard fabric by Romo Black. Lamp by Normann.
Photography by Zac & Zac
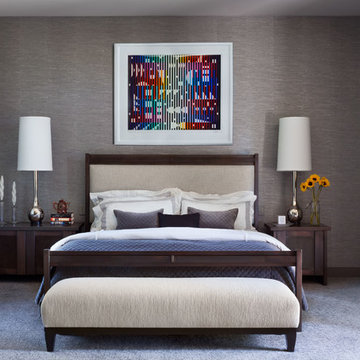
Studio Shelter revamped this room with new wallcovering, carpet, paint, bedding, lamps and window treatments
Aménagement d'une grande chambre contemporaine avec un sol gris, un mur marron et aucune cheminée.
Aménagement d'une grande chambre contemporaine avec un sol gris, un mur marron et aucune cheminée.
Master bedroom with wood wall accent
Inspiration pour une grande chambre design.
Inspiration pour une grande chambre design.
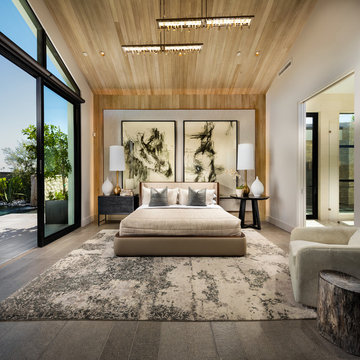
Christopher Mayer
Cette image montre une grande chambre parentale design avec un mur blanc, un sol en carrelage de porcelaine, un sol gris et aucune cheminée.
Cette image montre une grande chambre parentale design avec un mur blanc, un sol en carrelage de porcelaine, un sol gris et aucune cheminée.
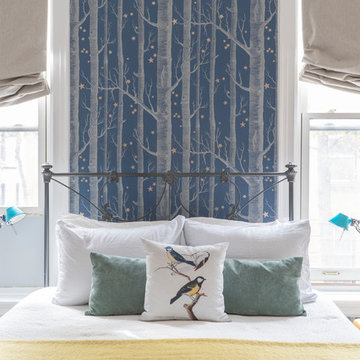
Upon stepping into this master bedroom for the first time a few design issues immediately struck me. One being the bed placement against what was the original fireplace in the room. The second was the wall and area rug color and the general blandness of the yellow especially against the white of the original paneled door and window moldings. Thirdly, the general fussiness and extensive amount of stuff everywhere. There needed to a more organized way to stay on top of the day to day clutter that accumulates regularly. Photo: Ward Roberts
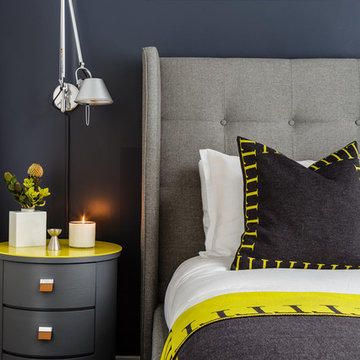
• Masculine bedroom refresh
• Custom wall treatment
• Gray tufted upholstered headboard + bed frame - provided by the client
• Nightstand tables with yellow back-painted glass table top - provided by the client; restyled by JGID; glass by Paige Glass
• Wall-mounted swing arm lighting - Artemide
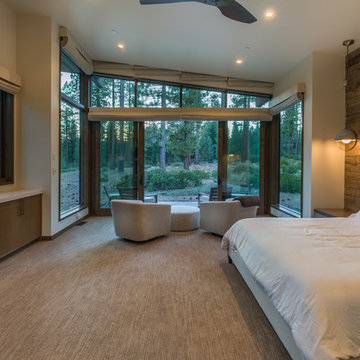
Stunning yet zen-inducing Master Bedroom has a fireplace with TV above, and a window/door wall that spills out onto its own private forest-side terrace. Photo by Vance Fox
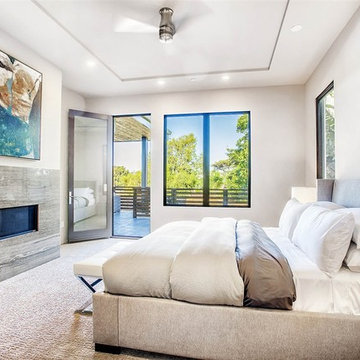
Réalisation d'une grande chambre design avec un mur gris, une cheminée ribbon, un manteau de cheminée en pierre et un sol gris.
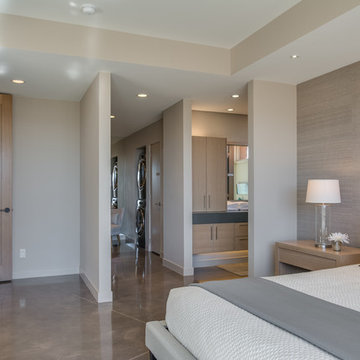
Inspiration pour une chambre parentale design de taille moyenne avec un mur beige, sol en béton ciré, aucune cheminée et un sol gris.
Idées déco de chambres contemporaines
8
