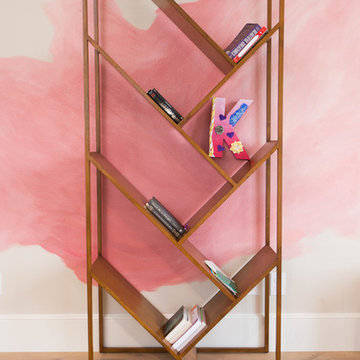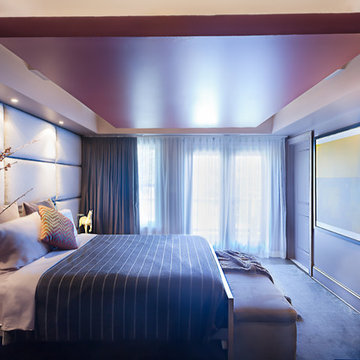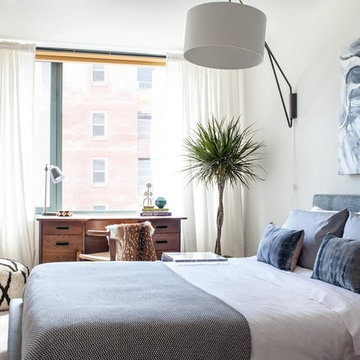Idées déco de chambres contemporaines
Trier par :
Budget
Trier par:Populaires du jour
161 - 180 sur 23 602 photos
1 sur 3
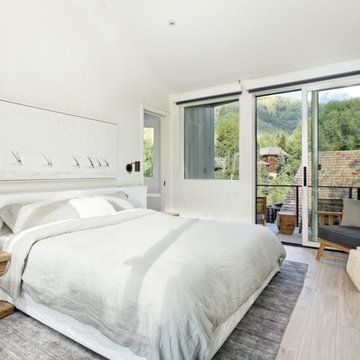
Réalisation d'une chambre d'amis design de taille moyenne avec un mur blanc, parquet clair, aucune cheminée et un sol beige.
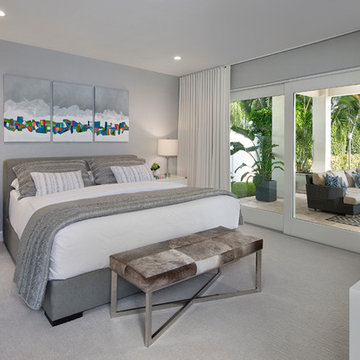
The Challenge
This beautiful waterfront home was begging for an update. Our clients wanted a contemporary design with modern finishes. They craved improved functionality in the kitchen, hardwood flooring in the living areas, and a spacious walk-in closet in the master bathroom. With two children in school, our clients also needed the project completed during their summer vacation – leaving a slim 90 days for the entire remodel. Could we do it? …Challenge accepted!
Our Solution
With their active summer travel schedule, our clients elected to vacate their home for the duration of the project. This was ideal for the intrusive nature of the scope of work.
In preparation, our design team created a project plan to suit our client’s needs. With such a clear timeline, we were able to select and order long-lead items in plenty of time for the project start date.
In the kitchen, we rearranged the layout to provide superior ventilation for the cooktop on the exterior wall. We added two large storage cabinets with glass doors, accented by a sleek mosaic backsplash of glass tile. We also incorporated a large contemporary waterfall island into the room. With seating at one end, the island provides both increased functionality and an eye-catching focal point for the center of the room. On the interior wall of the kitchen, we maximized storage with a wall of built-in cabinetry – complete with pullout pantry cabinets, a double oven, and a large stainless refrigerator.
Our clients wisely chose rich, dark-colored wood flooring to add warmth to the contemporary design. After installing the flooring in the kitchen, we brought it into the main living areas as well. In the great room, we wrapped the existing gas fireplace in a neutral stack stone. The effect of the stone on the media and window wall is breathtaking.
In the master bathroom, we expanded the closet by pushing the wall back into the adjacent pass-through hallway. The new walk-in closet now includes an impressive closet organization system.
Returning to the master bathroom, we removed the single vanity and repositioned the toilet, allowing for a new, curb-less glass shower and a his-and-hers vanity. The entire vanity and shower wall is finished in white 12×24 porcelain tile. The vertical glass mosaic accent band and backlit floating mirrors add to the clean, modern style. To the left of the master bathroom entry, we even added a matching make-up area.
Finally, we installed a number of elegant enhancements in the remaining rooms. The clients chose a bronze metal relief accent wall as well as some colorful finishes and artwork for the entry and hallway.
Exceptional Results
Our clients were simply thrilled with the final product! Not only did they return from their summer vacation to a gorgeous home remodel, but we concluded the project a full week ahead of schedule. As a result, the family was able to move in sooner than planned, giving them plenty of time to acclimate to the renovated space before their kids returned to school. Ultimately, we provided the outstanding results and customer experience that our clients had been searching for.
“We met with many other contractors leading up to signing with Progressive Design Build. When we met Mike, we finally felt safe. We had heard so many horror stories about contractors! Progressive was the best move we could have made. They made our dream house become a reality. Vernon was in charge of our project and everything went better than we expected. Our project was completed earlier than expected, too. Our questions and concerns were dealt with quickly and professionally, the job site was always clean, and all subs were friendly and professional. We had a wonderful experience with Progressive Design Build. We’re so grateful we found them.” – The Mader Family
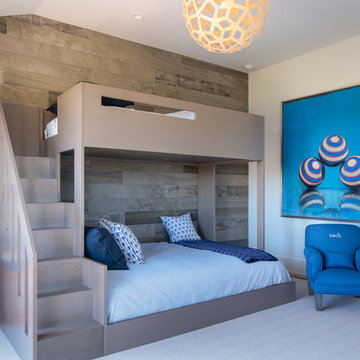
We designed the children’s rooms based on their needs. Sandy woods and rich blues were the choice for the boy’s room, which is also equipped with a custom bunk bed, which includes large steps to the top bunk for additional safety. The girl’s room has a pretty-in-pink design, using a soft, pink hue that is easy on the eyes for the bedding and chaise lounge. To ensure the kids were really happy, we designed a playroom just for them, which includes a flatscreen TV, books, games, toys, and plenty of comfortable furnishings to lounge on!
Project Location: The Hamptons. Project designed by interior design firm, Betty Wasserman Art & Interiors. From their Chelsea base, they serve clients in Manhattan and throughout New York City, as well as across the tri-state area and in The Hamptons.
For more about Betty Wasserman, click here: https://www.bettywasserman.com/
To learn more about this project, click here: https://www.bettywasserman.com/spaces/daniels-lane-getaway/
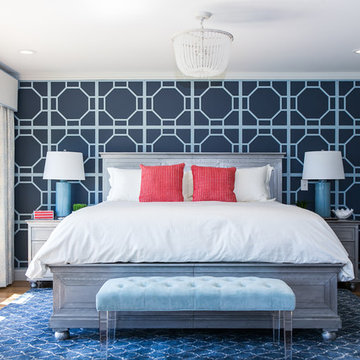
Master bedroom with a view provides a respite for homeowners. Blue and white palette peppered with a touch of red. Custom window treatments with motorized shades provide a view without the glare. Clean lines, metal-wrapped bed and custom overlay accent wall provides a nod to contemporary while anchored in traditionalism.
Photo Credit: Robyn Ivy Photography
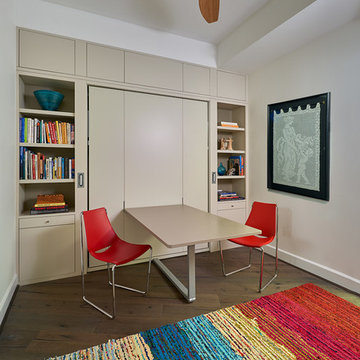
The custom desk and Murphy bed system were design to streamline the multi-functioning spare room. It's primary function is a work space for the owners, but can easily convert to a guest bedroom when the Murphy bed is down.
Photography: Anice Hoachlander, Hoachlander Davis Phtography.
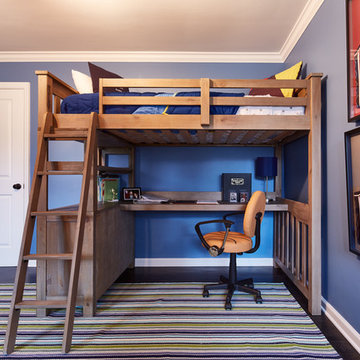
Réalisation d'une chambre parentale design de taille moyenne avec un mur bleu et parquet foncé.
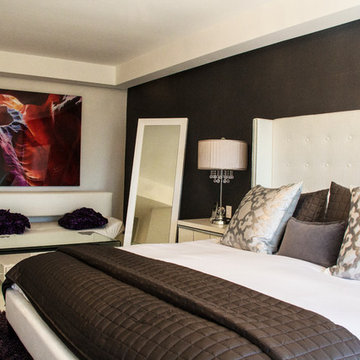
Daniella Finer
Exemple d'une grande chambre parentale tendance avec un mur noir et un sol en marbre.
Exemple d'une grande chambre parentale tendance avec un mur noir et un sol en marbre.
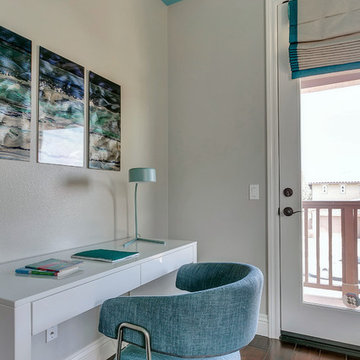
PRE-TEEN BEDROOMS
Time Frame: 6 Weeks // Budget: $10,000 // Design Fee: $2,500
Here is a small project I took on over the summer to help a past client design her young son’s bedrooms. She didn’t want to spend a lot of money, knowing that someday her boys will want to change their rooms, but also wanted to create something that they would like now, and could grow in to. She had a Feng Sui expert evaluate the space first. Going off of the expert’s advice, I came up with space plans for each room that adhered to Feng Sui. I designed the rooms based off the boy’s favorite colors. New furniture, custom window coverings, paint and decor were selected to give the boy’s each a special room of their own.
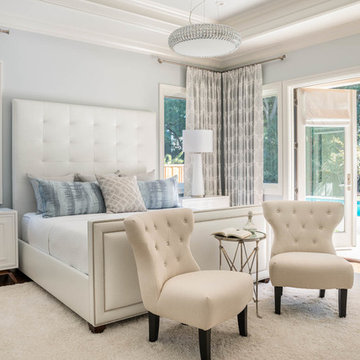
Thomas Kuoh Photography
Inspiration pour une grande chambre parentale design avec un mur bleu, un sol en bois brun, aucune cheminée et un sol marron.
Inspiration pour une grande chambre parentale design avec un mur bleu, un sol en bois brun, aucune cheminée et un sol marron.
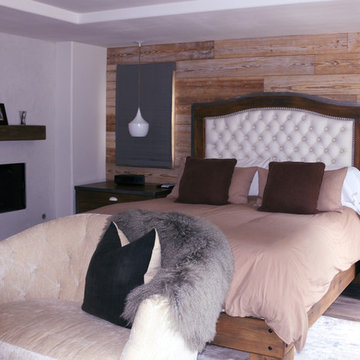
Idées déco pour une grande chambre parentale contemporaine avec un mur marron, parquet foncé, une cheminée standard et un manteau de cheminée en plâtre.
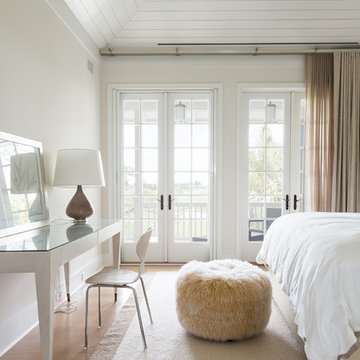
Idées déco pour une grande chambre parentale contemporaine avec un mur blanc et un sol en bois brun.
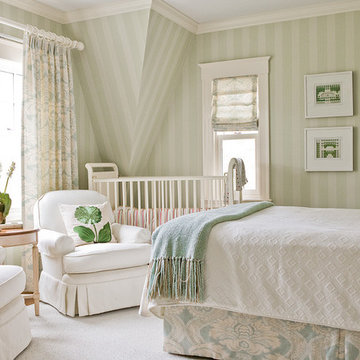
Michael J. Lee Photography
Idées déco pour une chambre contemporaine de taille moyenne avec un mur vert.
Idées déco pour une chambre contemporaine de taille moyenne avec un mur vert.
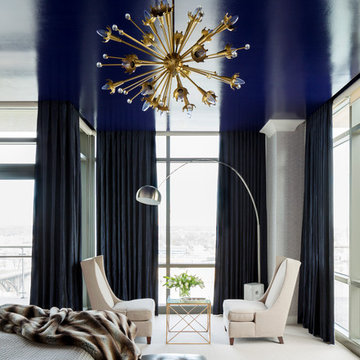
Ceiling paint is Benjamin Moore Midnight Navy in high gloss, chandelier is Robert Abbey, chairs are Lee Inds., floor lamp is Nuevo
Idées déco pour une grande chambre contemporaine avec un mur bleu.
Idées déco pour une grande chambre contemporaine avec un mur bleu.
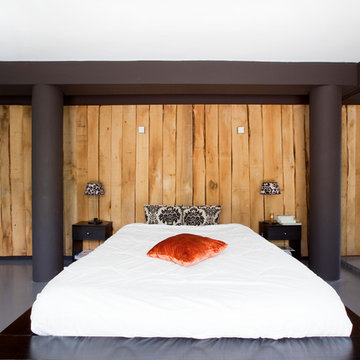
photo: F.Joliot
Aménagement d'une grande chambre parentale contemporaine avec un mur marron et sol en béton ciré.
Aménagement d'une grande chambre parentale contemporaine avec un mur marron et sol en béton ciré.
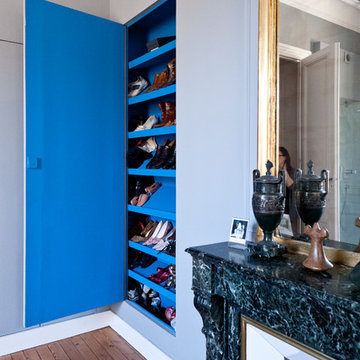
photographe Julien Fernandez
Réalisation d'une chambre parentale design de taille moyenne avec un mur gris, parquet clair, une cheminée standard, un manteau de cheminée en pierre et un sol marron.
Réalisation d'une chambre parentale design de taille moyenne avec un mur gris, parquet clair, une cheminée standard, un manteau de cheminée en pierre et un sol marron.
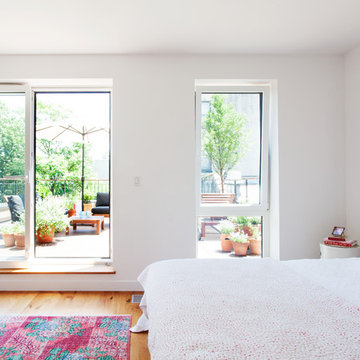
Please see this Award Winning project in the October 2014 issue of New York Cottages & Gardens Magazine: NYC&G
http://www.cottages-gardens.com/New-York-Cottages-Gardens/October-2014/NYCG-Innovation-in-Design-Winners-Kitchen-Design/
It was also featured in a Houzz Tour:
Houzz Tour: Loving the Old and New in an 1880s Brooklyn Row House
http://www.houzz.com/ideabooks/29691278/list/houzz-tour-loving-the-old-and-new-in-an-1880s-brooklyn-row-house
Photo Credit: Hulya Kolabas
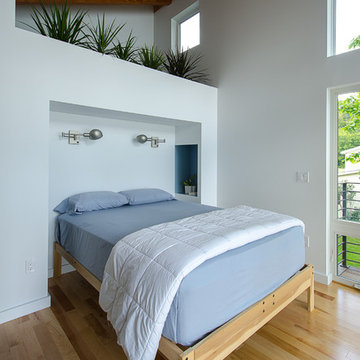
Photo by Carolyn Bates
Cette photo montre une chambre parentale tendance de taille moyenne avec un mur blanc, un sol en bois brun et un sol jaune.
Cette photo montre une chambre parentale tendance de taille moyenne avec un mur blanc, un sol en bois brun et un sol jaune.
Idées déco de chambres contemporaines
9
