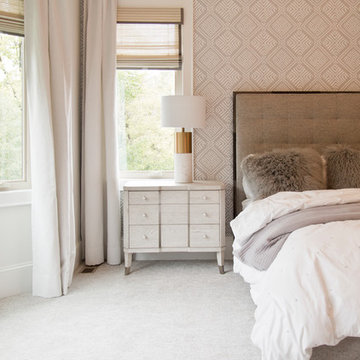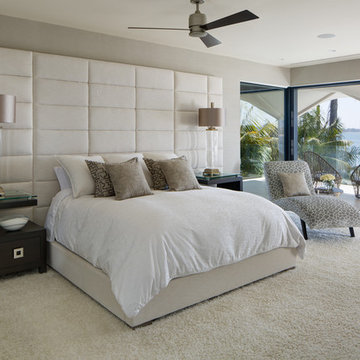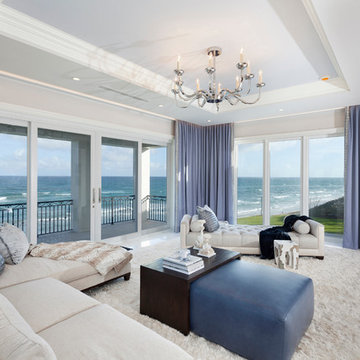Idées déco de chambres contemporaines
Trier par :
Budget
Trier par:Populaires du jour
81 - 100 sur 7 473 photos
1 sur 3
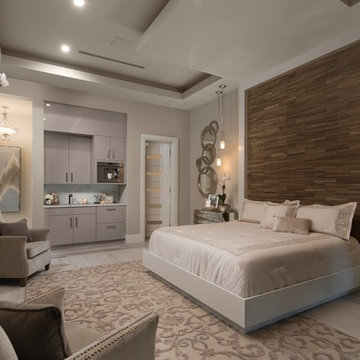
Jeffrey A. Davis Photography
Idée de décoration pour une grande chambre parentale design avec une cheminée standard, un manteau de cheminée en pierre, un mur beige et un sol beige.
Idée de décoration pour une grande chambre parentale design avec une cheminée standard, un manteau de cheminée en pierre, un mur beige et un sol beige.
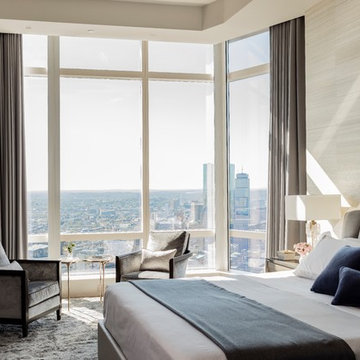
Michael J. Lee
Exemple d'une grande chambre parentale tendance avec un mur gris, un sol en bois brun et un sol marron.
Exemple d'une grande chambre parentale tendance avec un mur gris, un sol en bois brun et un sol marron.

To create intimacy in the voluminous master bedroom, the fireplace wall was clad with a charcoal-hued, leather-like vinyl wallpaper that wraps up and over the ceiling and down the opposite wall, where it serves as a dynamic headboard.
Project Details // Now and Zen
Renovation, Paradise Valley, Arizona
Architecture: Drewett Works
Builder: Brimley Development
Interior Designer: Ownby Design
Photographer: Dino Tonn
Millwork: Rysso Peters
Limestone (Demitasse) walls: Solstice Stone
Windows (Arcadia): Elevation Window & Door
Faux plants: Botanical Elegance
https://www.drewettworks.com/now-and-zen/
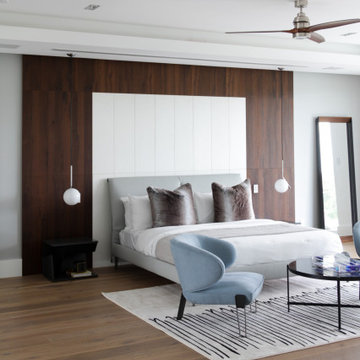
Custom Bedroom Wall Unit, Smoked Oak and spatula white concrete
Inspiration pour une grande chambre parentale design avec un mur blanc, un sol en bois brun et un sol marron.
Inspiration pour une grande chambre parentale design avec un mur blanc, un sol en bois brun et un sol marron.
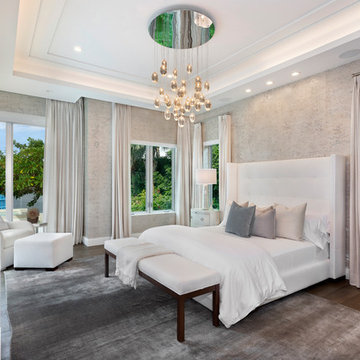
Master bedroom
Inspiration pour une grande chambre parentale design avec parquet foncé, aucune cheminée et un sol marron.
Inspiration pour une grande chambre parentale design avec parquet foncé, aucune cheminée et un sol marron.
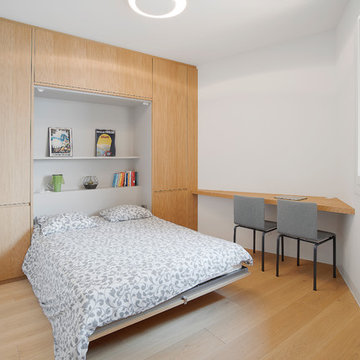
©martinamambrin
Exemple d'une chambre d'amis tendance de taille moyenne avec un mur blanc, parquet clair et un sol marron.
Exemple d'une chambre d'amis tendance de taille moyenne avec un mur blanc, parquet clair et un sol marron.
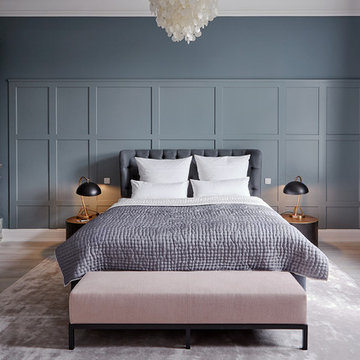
Aménagement d'une chambre contemporaine avec un mur gris, une cheminée d'angle, un manteau de cheminée en carrelage et un sol gris.
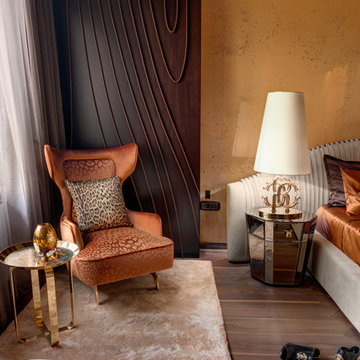
This 2,500 sq. ft luxury apartment in Mumbai has been created using timeless & global style. The design of the apartment's interiors utilizes elements from across the world & is a reflection of the client’s lifestyle.
The public & private zones of the residence use distinct colour &materials that define each space.The living area exhibits amodernstyle with its blush & light grey charcoal velvet sofas, statement wallpaper& an exclusive mauve ostrich feather floor lamp.The bar section is the focal feature of the living area with its 10 ft long counter & an aquarium right beneath. This section is the heart of the home in which the family spends a lot of time. The living area opens into the kitchen section which is a vision in gold with its surfaces being covered in gold mosaic work.The concealed media room utilizes a monochrome flooring with a custom blue wallpaper & a golden centre table.
The private sections of the residence stay true to the preferences of its owners. The master bedroom displays a warmambiance with its wooden flooring & a designer bed back installation. The daughter's bedroom has feminine design elements like the rose wallpaper bed back, a motorized round bed & an overall pink and white colour scheme.
This home blends comfort & aesthetics to result in a space that is unique & inviting.
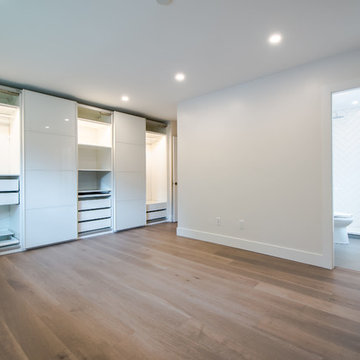
Cette image montre une très grande chambre parentale design avec un mur blanc, aucune cheminée et un sol en bois brun.

Architectural Designer: Bruce Lenzen Design/Build - Interior Designer: Ann Ludwig - Photo: Spacecrafting Photography
Cette image montre une grande chambre parentale design avec un mur blanc, un sol en carrelage de porcelaine, un manteau de cheminée en carrelage et une cheminée double-face.
Cette image montre une grande chambre parentale design avec un mur blanc, un sol en carrelage de porcelaine, un manteau de cheminée en carrelage et une cheminée double-face.
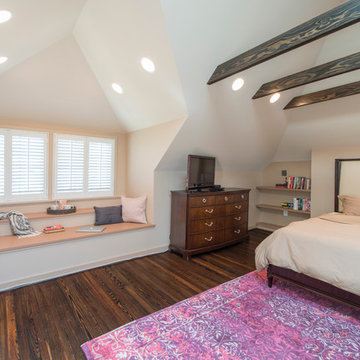
Photo: Michael K. Wilkinson
The owners of this 1923 home in Washington DC wanted a master suite, and originally considered combining two rooms on the second floor to serve this purpose. However, they showed our team the home’s attic and expressed an interest in seeing a design option for a master suite in that space.
Our designer was immediately inspired. The appeal of moving the master suite to the attic was that it offered an opportunity to create a unique space that was larger and had more design options than combining two bedrooms.
The original attic had wood paneling on the walls and ceiling and was mostly used for storage and as a retreat for the cats. The 7-foot walls did not capture the volume of the roof line, nor did it take advantage of the square footage.
We removed the existing paneling and pushed the existing walls back so they had a lower height around the perimeter. This provides a dramatic contrast to the new high ceiling and dramatic angles of the roofline. We maintained an open floor plan and used glass panels and doors for privacy and separation of different functions. The finished square footage is 650 sq.ft. There is about 350 sq.ft. of unfinished the storage area.
We also installed larger windows in the front dormer. The new windows are casement windows for egress purposes, which are required by code in a bedroom. The front dormer was also reframed in a shape that follows the original frame, which adds more volume. We installed two long steps inside the dormer to hide the ducts underneath and provide seating and storage.
The space needed some detailing to balance the large volume. The open plan also required a visual delineation of the different areas. Our designer added three beams across the ceiling over the bed to define the master bedroom. The beams were finished with the same dark stain used to refinish the attic’s original pine flooring. Dimmable recessed lights in the ceiling are placed in accordance with the beams location.
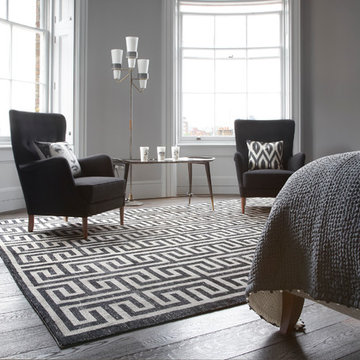
Our 'Zeus' rug sits absolutely perfectly in this room. The Greek key deign ties in beautifully with the tribal pattern cushion and continues the chic black and white scheme.
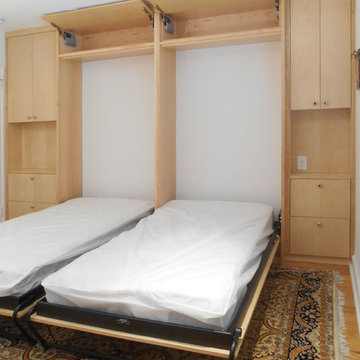
TWO BEDS IN ONE!
Again, the resourcefulness of a well-designed Murphy bed is demonstrated for one - or two guests! Matching cabinets and drawers on each side.
Architect: Abby Schwartz Associates
Photographer: BB/EW
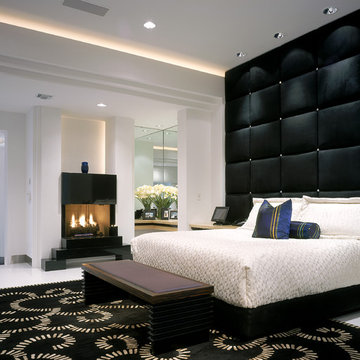
Robert Brantley Photography
Idées déco pour une grande chambre parentale contemporaine avec un sol en carrelage de céramique et une cheminée standard.
Idées déco pour une grande chambre parentale contemporaine avec un sol en carrelage de céramique et une cheminée standard.
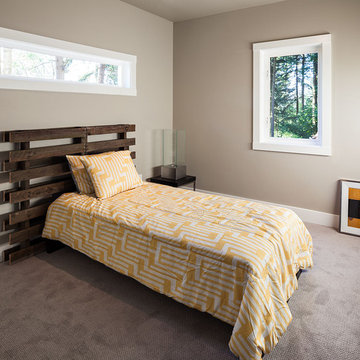
2012 KuDa Photography
Exemple d'une grande chambre tendance avec un mur gris et aucune cheminée.
Exemple d'une grande chambre tendance avec un mur gris et aucune cheminée.
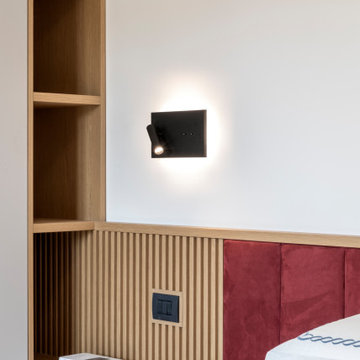
Dettaglio del mobile disegnato su misura che da armadio risolve l'angolo con una piccola libreria e continua con una boiserie in legno rovere cannettato per formare la testata del letto. Comodino integrato, e testata imbottita in velluto color vinaccia bordeaux che richiama il colore della parete antistante.
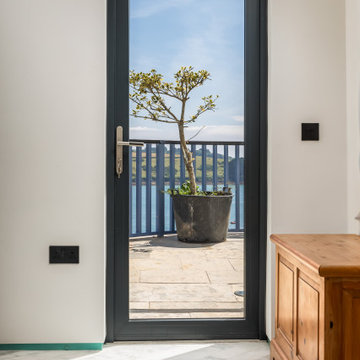
This extremely complex project was developed in close collaboration between architect and client and showcases unmatched views over the Fal Estuary and Carrick Roads.
Addressing the challenges of replacing a small holiday-let bungalow on very steeply sloping ground, the new dwelling now presents a three-bedroom, permanent residence on multiple levels. The ground floor provides access to parking and garage space, a roof-top garden and the building entrance, from where internal stairs and a lift access the first and second floors.
The design evolved to be sympathetic to the context of the site and uses stepped-back levels and broken roof forms to reduce the sense of scale and mass.
Inherent site constraints informed both the design and construction process and included the retention of significant areas of mature and established planting. Landscaping was an integral part of the design and green roof technology has been utilised on both the upper floor barrel roof and above the garage.
Riviera Gardens was ‘Highly Commended’ in the LABC South West Building Excellence Awards 2022.
Photographs: Stephen Brownhill
Idées déco de chambres contemporaines
5
