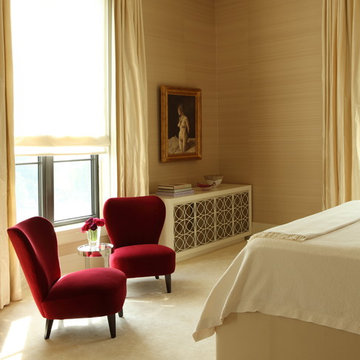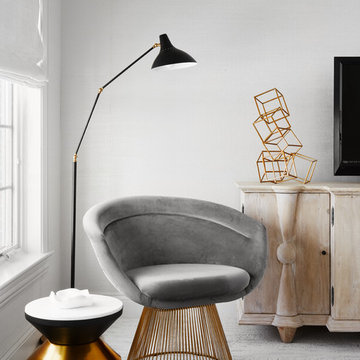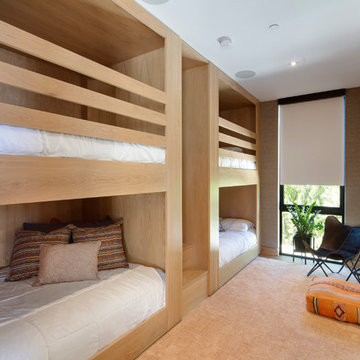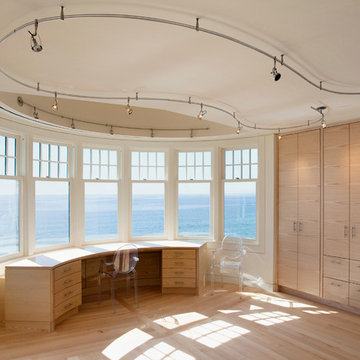Idées déco de chambres contemporaines
Trier par :
Budget
Trier par:Populaires du jour
101 - 120 sur 7 473 photos
1 sur 3
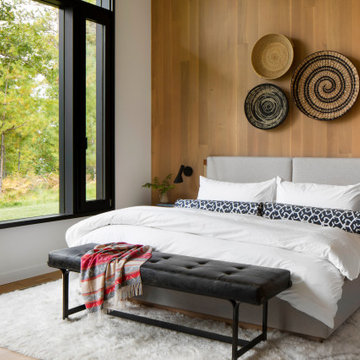
Three identical guest suites are outfitted with the modern amenities of a boutique hotel. Each has a built-in desk and wardrobe, a fully-appointed bath, a cozy seating area and custom-made beds and nightstands designed by Amy Carman. Materials inside the suites, including white oak, leather, stone, reeds, and fur, all reflect a close connection to the wild space outdoors.
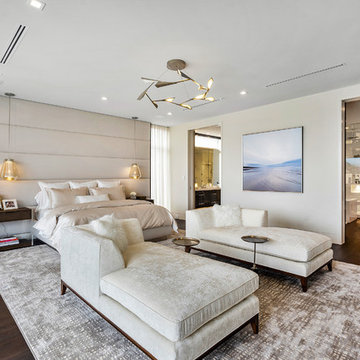
Fully integrated Signature Estate featuring Creston controls and Crestron panelized lighting, and Crestron motorized shades and draperies, whole-house audio and video, HVAC, voice and video communication atboth both the front door and gate. Modern, warm, and clean-line design, with total custom details and finishes. The front includes a serene and impressive atrium foyer with two-story floor to ceiling glass walls and multi-level fire/water fountains on either side of the grand bronze aluminum pivot entry door. Elegant extra-large 47'' imported white porcelain tile runs seamlessly to the rear exterior pool deck, and a dark stained oak wood is found on the stairway treads and second floor. The great room has an incredible Neolith onyx wall and see-through linear gas fireplace and is appointed perfectly for views of the zero edge pool and waterway. The center spine stainless steel staircase has a smoked glass railing and wood handrail.
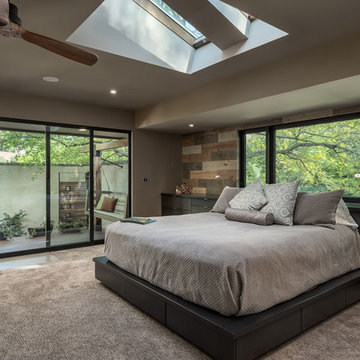
Marshall Evan Photography
Aménagement d'une grande chambre contemporaine avec un mur beige, un sol beige et aucune cheminée.
Aménagement d'une grande chambre contemporaine avec un mur beige, un sol beige et aucune cheminée.
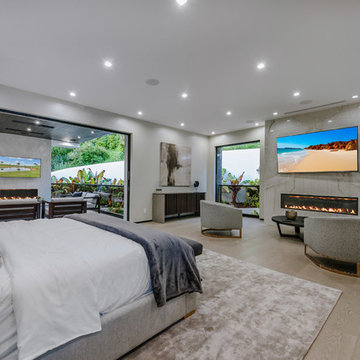
Master Bedroom with two Fireplaces and a large open balcony and sitting area with view of waterfall
Idée de décoration pour une très grande chambre parentale design avec un mur gris, parquet clair, une cheminée ribbon et un manteau de cheminée en pierre.
Idée de décoration pour une très grande chambre parentale design avec un mur gris, parquet clair, une cheminée ribbon et un manteau de cheminée en pierre.
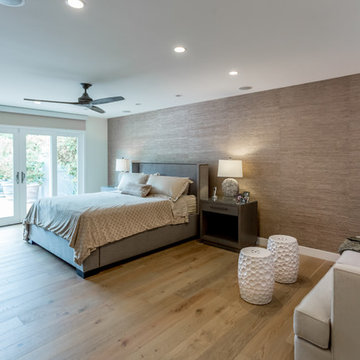
Idées déco pour une grande chambre parentale contemporaine avec un mur blanc, un sol en bois brun et un sol blanc.
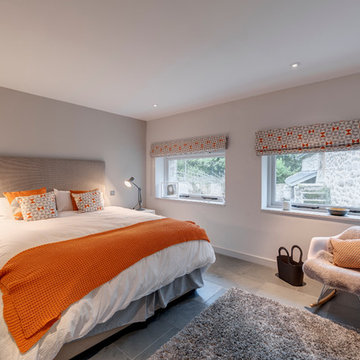
Idées déco pour une chambre parentale contemporaine de taille moyenne avec un mur gris, un sol en carrelage de céramique et un sol gris.
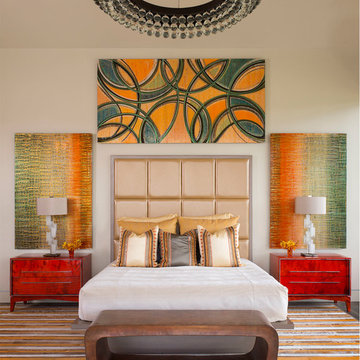
Danny Piassick
Cette photo montre une chambre parentale tendance de taille moyenne avec un mur beige et aucune cheminée.
Cette photo montre une chambre parentale tendance de taille moyenne avec un mur beige et aucune cheminée.
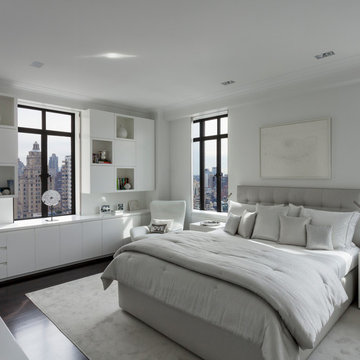
Custom made bed and headboard, custom lacquer side tables, and white lacquer built-ins.
Cette photo montre une grande chambre parentale tendance avec un mur blanc, parquet foncé et aucune cheminée.
Cette photo montre une grande chambre parentale tendance avec un mur blanc, parquet foncé et aucune cheminée.
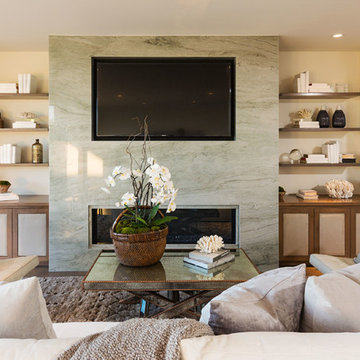
Erhard Pfeiffer
Idée de décoration pour une grande chambre parentale design avec un mur blanc, un sol en bois brun, une cheminée ribbon et un manteau de cheminée en pierre.
Idée de décoration pour une grande chambre parentale design avec un mur blanc, un sol en bois brun, une cheminée ribbon et un manteau de cheminée en pierre.
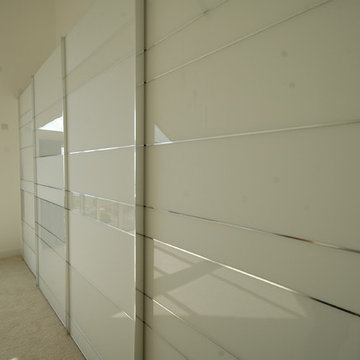
Close up showing the glass detailing of frosted and non frosted white glass.
Exemple d'une chambre parentale tendance de taille moyenne avec un mur blanc.
Exemple d'une chambre parentale tendance de taille moyenne avec un mur blanc.
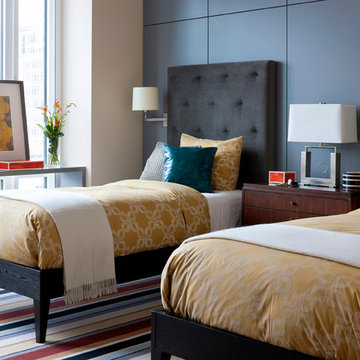
Exemple d'une chambre d'amis tendance de taille moyenne avec un mur gris et parquet clair.

With adjacent neighbors within a fairly dense section of Paradise Valley, Arizona, C.P. Drewett sought to provide a tranquil retreat for a new-to-the-Valley surgeon and his family who were seeking the modernism they loved though had never lived in. With a goal of consuming all possible site lines and views while maintaining autonomy, a portion of the house — including the entry, office, and master bedroom wing — is subterranean. This subterranean nature of the home provides interior grandeur for guests but offers a welcoming and humble approach, fully satisfying the clients requests.
While the lot has an east-west orientation, the home was designed to capture mainly north and south light which is more desirable and soothing. The architecture’s interior loftiness is created with overlapping, undulating planes of plaster, glass, and steel. The woven nature of horizontal planes throughout the living spaces provides an uplifting sense, inviting a symphony of light to enter the space. The more voluminous public spaces are comprised of stone-clad massing elements which convert into a desert pavilion embracing the outdoor spaces. Every room opens to exterior spaces providing a dramatic embrace of home to natural environment.
Grand Award winner for Best Interior Design of a Custom Home
The material palette began with a rich, tonal, large-format Quartzite stone cladding. The stone’s tones gaveforth the rest of the material palette including a champagne-colored metal fascia, a tonal stucco system, and ceilings clad with hemlock, a tight-grained but softer wood that was tonally perfect with the rest of the materials. The interior case goods and wood-wrapped openings further contribute to the tonal harmony of architecture and materials.
Grand Award Winner for Best Indoor Outdoor Lifestyle for a Home This award-winning project was recognized at the 2020 Gold Nugget Awards with two Grand Awards, one for Best Indoor/Outdoor Lifestyle for a Home, and another for Best Interior Design of a One of a Kind or Custom Home.
At the 2020 Design Excellence Awards and Gala presented by ASID AZ North, Ownby Design received five awards for Tonal Harmony. The project was recognized for 1st place – Bathroom; 3rd place – Furniture; 1st place – Kitchen; 1st place – Outdoor Living; and 2nd place – Residence over 6,000 square ft. Congratulations to Claire Ownby, Kalysha Manzo, and the entire Ownby Design team.
Tonal Harmony was also featured on the cover of the July/August 2020 issue of Luxe Interiors + Design and received a 14-page editorial feature entitled “A Place in the Sun” within the magazine.
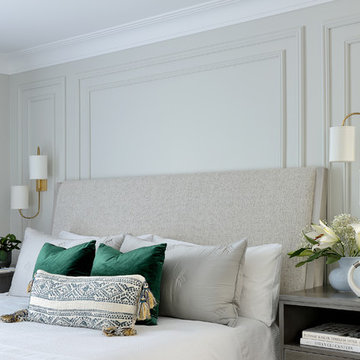
Idée de décoration pour une grande chambre parentale design avec un mur gris, un sol en bois brun et un sol marron.
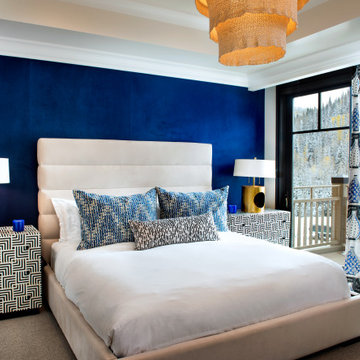
Aménagement d'une grande chambre contemporaine avec aucune cheminée, un sol beige et du papier peint.
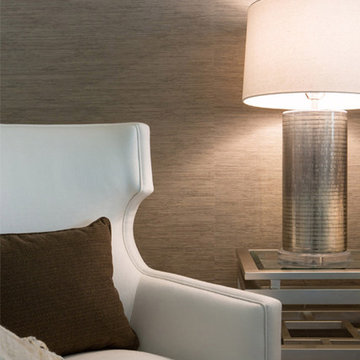
A hotel inspired guest bedroom with soft tones and custom luxury bedding leads out to a private patio with lots of plants and contemporary outdoor furniture. The headboard wall is covered with metallic horsehair wallpaper. The geometric headboard is two toned, with gray and black, adding to the contemporary feel of the bedroom. Two identical mercury lamps sit atop the side tables, one glass and metal and one painted wood to match the bed. A white wing chair in the corner sits below a large piece of colorful art, the perfect spot to relax in the afternoon. Custom white bedding has a tan accent trim and a dark brown velvet neck roll. Crystal drapery hardware adds a touch of elegance to the casual striped linen sheers, which flank the patio French doors. Photography by Erika Bierman
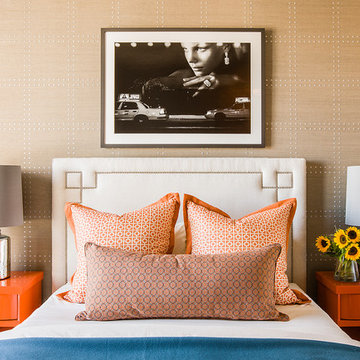
Photography by Michael J. Lee
Réalisation d'une grande chambre d'amis design avec un mur beige.
Réalisation d'une grande chambre d'amis design avec un mur beige.
Idées déco de chambres contemporaines
6
