Idées déco de chambres contemporaines
Trier par :
Budget
Trier par:Populaires du jour
161 - 180 sur 7 473 photos
1 sur 3
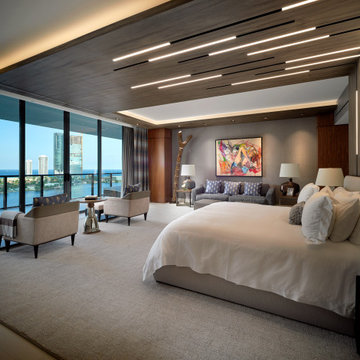
contemporary design, imported Italian furniture, custom sculptures, custom-designed ceiling, all part of the private collection at Interiors by Steven G
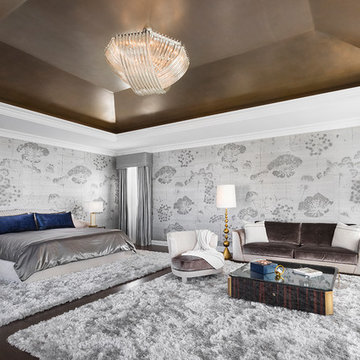
This Rancho Palos Verdes master bedroom is dramatic, elegant, comfortable, restful and serene! Our clients wanted their bedroom to feel like a fine contemporary hotel akin to those they’ve visited on their travels. Sensuous, delicate shag rugs are underfoot, the bedding is opulent and layers of automated custom window treatments cocoon when wanted, or open wide to welcome the ocean views beyond. Dramatic silk wallpaper with a large-scale pattern is an opulent backdrop for our welcoming, comfortable furnishings. The ceiling treatment is a crowning jewel, with a vintage chandelier at its center.
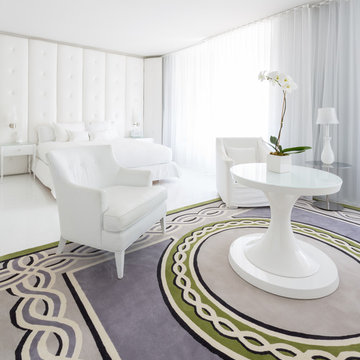
Claudia Uribe T
Cette photo montre une chambre d'amis tendance de taille moyenne avec un mur blanc, sol en béton ciré et un sol blanc.
Cette photo montre une chambre d'amis tendance de taille moyenne avec un mur blanc, sol en béton ciré et un sol blanc.
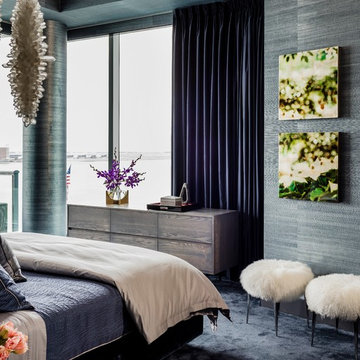
Photography by Michael J. Lee
Cette image montre une chambre design de taille moyenne avec un mur bleu, aucune cheminée et un sol gris.
Cette image montre une chambre design de taille moyenne avec un mur bleu, aucune cheminée et un sol gris.
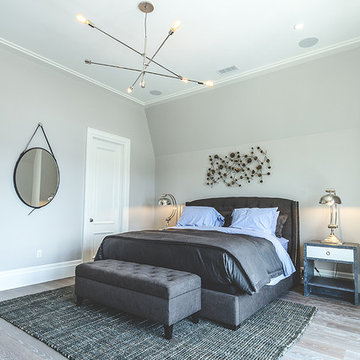
Miles from New York City, Mahopac is a quiet lakefront community. We had the privilege to work with our amazing clients on house design and interior design. We worked on their first floor and 2nd floor living spaces. Check out our blog to see more details. www.oceanbludesigns.com
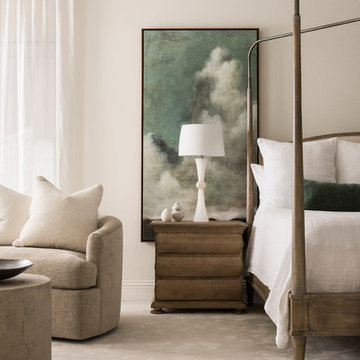
Stephen Allen Photography
Réalisation d'une grande chambre design avec un mur blanc.
Réalisation d'une grande chambre design avec un mur blanc.
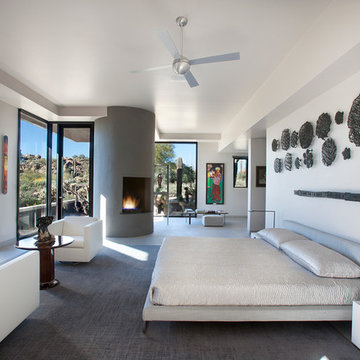
Believe it or not, this award-winning home began as a speculative project. Typically speculative projects involve a rather generic design that would appeal to many in a style that might be loved by the masses. But the project’s developer loved modern architecture and his personal residence was the first project designed by architect C.P. Drewett when Drewett Works launched in 2001. Together, the architect and developer envisioned a fictitious art collector who would one day purchase this stunning piece of desert modern architecture to showcase their magnificent collection.
The primary views from the site were southwest. Therefore, protecting the interior spaces from the southwest sun while making the primary views available was the greatest challenge. The views were very calculated and carefully managed. Every room needed to not only capture the vistas of the surrounding desert, but also provide viewing spaces for the potential collection to be housed within its walls.
The core of the material palette is utilitarian including exposed masonry and locally quarried cantera stone. An organic nature was added to the project through millwork selections including walnut and red gum veneers.
The eventual owners saw immediately that this could indeed become a home for them as well as their magnificent collection, of which pieces are loaned out to museums around the world. Their decision to purchase the home was based on the dimensions of one particular wall in the dining room which was EXACTLY large enough for one particular painting not yet displayed due to its size. The owners and this home were, as the saying goes, a perfect match!
Project Details | Desert Modern for the Magnificent Collection, Estancia, Scottsdale, AZ
Architecture: C.P. Drewett, Jr., AIA, NCARB | Drewett Works, Scottsdale, AZ
Builder: Shannon Construction | Phoenix, AZ
Interior Selections: Janet Bilotti, NCIDQ, ASID | Naples, FL
Custom Millwork: Linear Fine Woodworking | Scottsdale, AZ
Photography: Dino Tonn | Scottsdale, AZ
Awards: 2014 Gold Nugget Award of Merit
Feature Article: Luxe. Interiors and Design. Winter 2015, “Lofty Exposure”
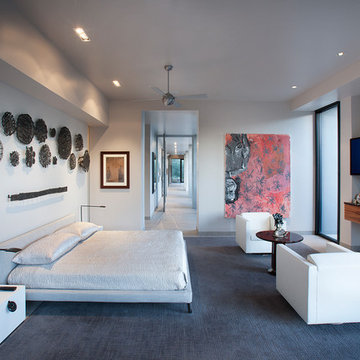
Believe it or not, this award-winning home began as a speculative project. Typically speculative projects involve a rather generic design that would appeal to many in a style that might be loved by the masses. But the project’s developer loved modern architecture and his personal residence was the first project designed by architect C.P. Drewett when Drewett Works launched in 2001. Together, the architect and developer envisioned a fictitious art collector who would one day purchase this stunning piece of desert modern architecture to showcase their magnificent collection.
The primary views from the site were southwest. Therefore, protecting the interior spaces from the southwest sun while making the primary views available was the greatest challenge. The views were very calculated and carefully managed. Every room needed to not only capture the vistas of the surrounding desert, but also provide viewing spaces for the potential collection to be housed within its walls.
The core of the material palette is utilitarian including exposed masonry and locally quarried cantera stone. An organic nature was added to the project through millwork selections including walnut and red gum veneers.
The eventual owners saw immediately that this could indeed become a home for them as well as their magnificent collection, of which pieces are loaned out to museums around the world. Their decision to purchase the home was based on the dimensions of one particular wall in the dining room which was EXACTLY large enough for one particular painting not yet displayed due to its size. The owners and this home were, as the saying goes, a perfect match!
Project Details | Desert Modern for the Magnificent Collection, Estancia, Scottsdale, AZ
Architecture: C.P. Drewett, Jr., AIA, NCARB | Drewett Works, Scottsdale, AZ
Builder: Shannon Construction | Phoenix, AZ
Interior Selections: Janet Bilotti, NCIDQ, ASID | Naples, FL
Custom Millwork: Linear Fine Woodworking | Scottsdale, AZ
Photography: Dino Tonn | Scottsdale, AZ
Awards: 2014 Gold Nugget Award of Merit
Feature Article: Luxe. Interiors and Design. Winter 2015, “Lofty Exposure”
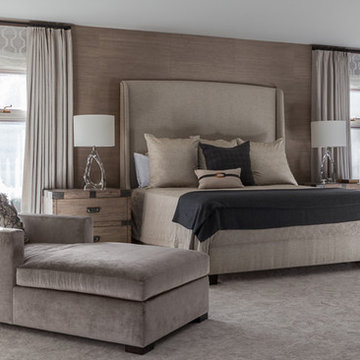
I love layering a room. Grasscloth wallpaper against soft roman sheers and wool draperies with simple hardware detail does just that.
The oversized upholstered headboard and crystal table lamps create the interesting focal point for this wall.
The pair of chaise lounges allow my clients to enjoy their room while watching TV without having to be in their bed. Ahhhh, the simple pleasures...
Photo credit: Janet Mesic Mackie
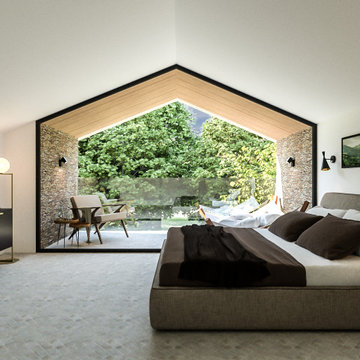
This incredible guest room found in the roof space of the property overlooks a local wildlife site, with views through the treetops that can be enjoyed in full from the moderately sized inset terrace at second floor level.
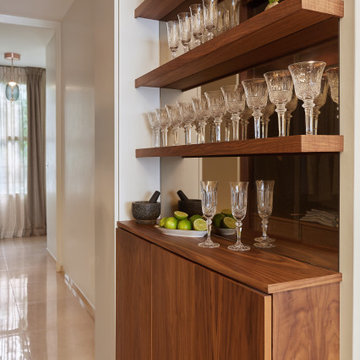
The Small and now sophisticated space when through a complete renovation and interior decoration. The client requested a modern and luxurious open space were function and style fitted his lifestyle and personality.
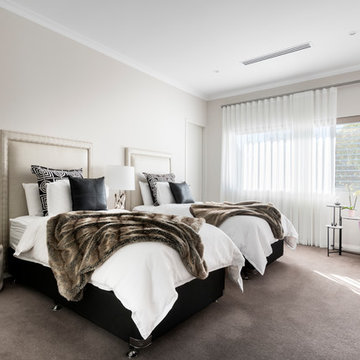
Walls: Dulux Grey Pebble 100%. Floor Coverings: Wall to Wall Carpet. Window Treatments: Beachside Blinds & Curtains. Headboard: Custom Made by Clark St Upholstery. Bed Linen: Private Collection.
Photography: DMax Photography
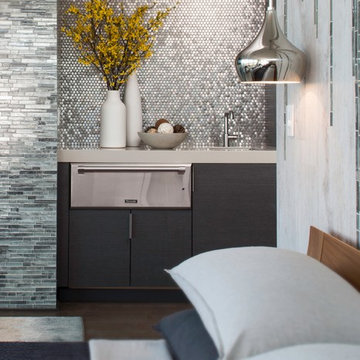
Cette image montre une grande chambre parentale design avec un sol en carrelage de porcelaine, un mur gris, une cheminée ribbon et un manteau de cheminée en pierre.
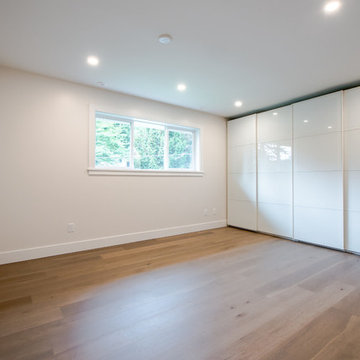
Idée de décoration pour une très grande chambre parentale design avec un mur blanc, aucune cheminée et un sol en bois brun.
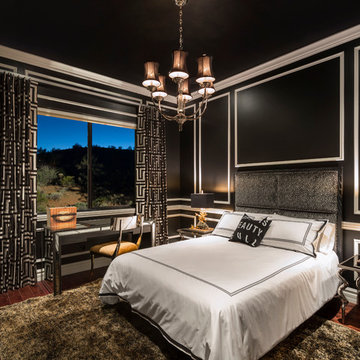
Contemporary Black, White and Gold Bedroom by Chris Jovanelly. Finish Carpentry by Nick Bellamy. Drapery Fabric is a silver and black frette by Robert Allen Beacon Hill. Antiques mirrored desk by Century Furniture. Metal Klismos desk chair by Bernhardt: Gustav Dining Chair, tables by Bernhardt. Bed by Swaim. Headboard velvet by Osborne and Little. Drapery Hardware: JAB. Shag rug by Surya. Wall color: Dunn Edwards "Black." Bedding is Hotel Collection by Macy's.
Photography by Jason Roehner
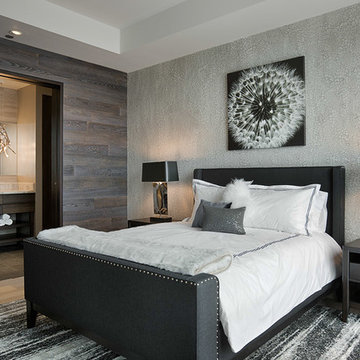
Incorporating rustic touches into the modern guest bedroom and bath.
Idées déco pour une grande chambre d'amis contemporaine avec un mur multicolore, parquet en bambou et aucune cheminée.
Idées déco pour une grande chambre d'amis contemporaine avec un mur multicolore, parquet en bambou et aucune cheminée.
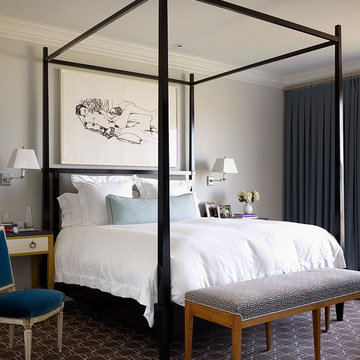
Matthew Millman
Idée de décoration pour une grande chambre design avec un mur gris et aucune cheminée.
Idée de décoration pour une grande chambre design avec un mur gris et aucune cheminée.
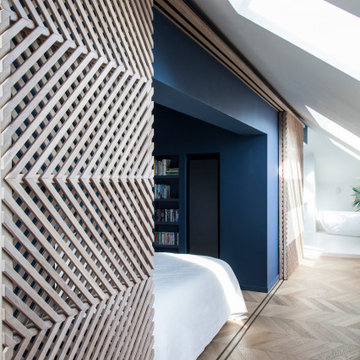
Cette photo montre une très grande chambre parentale tendance avec un mur bleu, parquet clair, aucune cheminée et un sol marron.
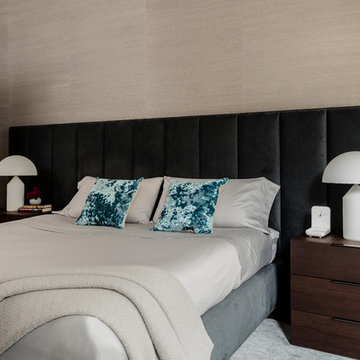
Photography by Michael J. Lee
Idée de décoration pour une grande chambre design avec un mur gris, une cheminée standard, un manteau de cheminée en pierre et un sol gris.
Idée de décoration pour une grande chambre design avec un mur gris, une cheminée standard, un manteau de cheminée en pierre et un sol gris.
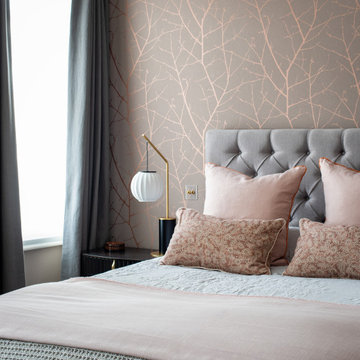
The Master Bedroom Suite has a strong continuity from one space to the other. Pink cascades from the en-suite into the master bedroom where it teams beautifully with warm greys and metallic tones. A statement wallpaper lends drama behind the bedhead with its rose gold sprig motif. Black glazed joinery, which evokes a more masculine feel, balances the scheme, and marries with the glamorous bespoke black and brass Roche Bobois cabinets.
The softest of pinks washes the dressing room, where an ornate boudoir chair dating from the 1920s was given a new lease of life when it was reupholstered by Charlotte Heather Interiors and its gold leaf was reinstated by the client.
Idées déco de chambres contemporaines
9