Idées déco de chambres d'enfant avec un sol blanc
Trier par :
Budget
Trier par:Populaires du jour
181 - 200 sur 1 160 photos
1 sur 2
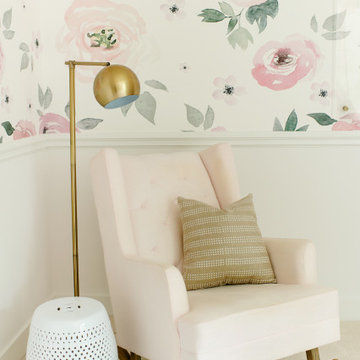
Cette image montre une chambre d'enfant de 1 à 3 ans design avec un mur rose, moquette, un sol blanc et du papier peint.
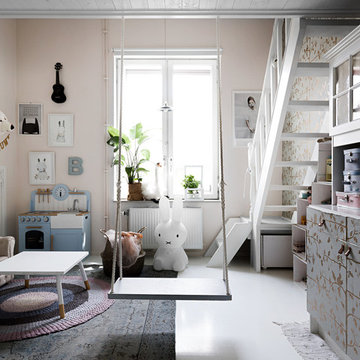
Idées déco pour une salle de jeux d'enfant scandinave avec un mur rose et un sol blanc.
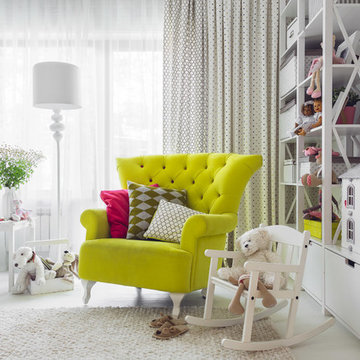
фото ЕВГЕНИЙ РЯЖЕВ
Exemple d'une chambre d'enfant tendance avec un mur blanc et un sol blanc.
Exemple d'une chambre d'enfant tendance avec un mur blanc et un sol blanc.
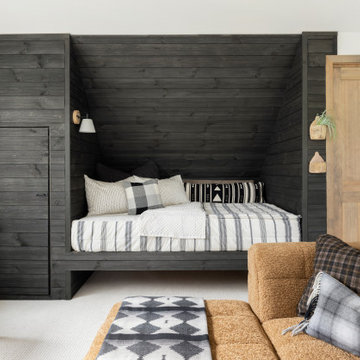
Built-in bunk room, kids loft space.
Aménagement d'une petite chambre d'enfant de 4 à 10 ans scandinave avec un mur blanc, moquette, un sol blanc, un plafond voûté et du lambris de bois.
Aménagement d'une petite chambre d'enfant de 4 à 10 ans scandinave avec un mur blanc, moquette, un sol blanc, un plafond voûté et du lambris de bois.
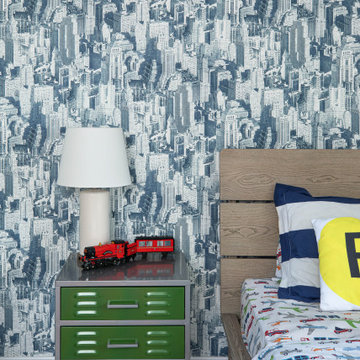
A CT farmhouse gets a modern, colorful update.
Inspiration pour une chambre d'enfant de 4 à 10 ans rustique de taille moyenne avec un sol en bois brun et un sol blanc.
Inspiration pour une chambre d'enfant de 4 à 10 ans rustique de taille moyenne avec un sol en bois brun et un sol blanc.
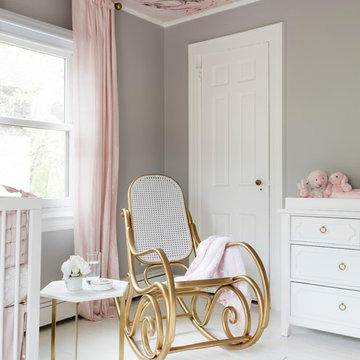
A calm and serene baby girl nursery in Benjamin Moore Silver chain. the windows are covers in RH blackout blush color window panels. and the ceiling with a marble mural on and a sputnik chandelier. All the furniture besides the rocking chair and side table are white. Photography by Hulya Kolabas.
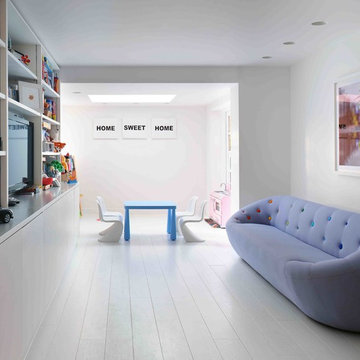
Inspiration pour une chambre d'enfant de 4 à 10 ans design avec un mur blanc, parquet peint et un sol blanc.
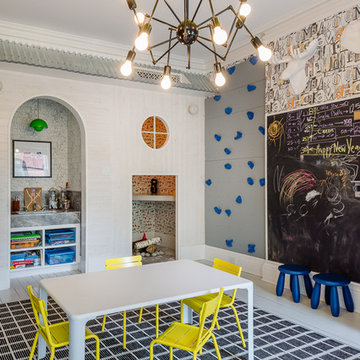
Montgomery Place Townhouse
The unique and exclusive property on Montgomery Place, located between Eighth Avenue and Prospect Park West, was designed in 1898 by the architecture firm Babb, Cook & Willard. It contains an expansive seven bedrooms, five bathrooms, and two powder rooms. The firm was simultaneously working on the East 91st Street Andrew Carnegie Mansion during the period, and ensured the 30.5’ wide limestone at Montgomery Place would boast landmark historic details, including six fireplaces, an original Otis elevator, and a grand spiral staircase running across the four floors. After a two and half year renovation, which had modernized the home – adding five skylights, a wood burning fireplace, an outfitted butler’s kitchen and Waterworks fixtures throughout – the landmark mansion was sold in 2014. DHD Architecture and Interior Design were hired by the buyers, a young family who had moved from their Tribeca Loft, to further renovate and create a fresh, modern home, without compromising the structure’s historic features. The interiors were designed with a chic, bold, yet warm aesthetic in mind, mixing vibrant palettes into livable spaces.
Photography: Guillaume Gaudet www.guillaumegaudet.com
© DHD / ALL RIGHTS RESERVED.
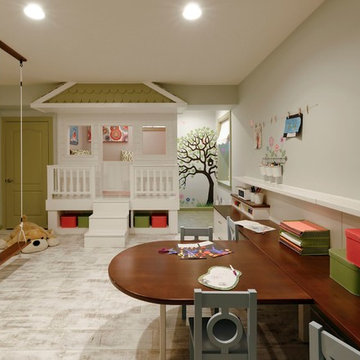
A perfect playroom space for two young girls to grow into. The space contains a custom made playhouse, complete with hidden trap door, custom built in benches with plenty of toy storage and bench cushions for reading, lounging or play pretend. In order to mimic an outdoor space, we added an indoor swing. The side of the playhouse has a small soft area with green carpeting to mimic grass, and a small picket fence. The tree wall stickers add to the theme. A huge highlight to the space is the custom designed, custom built craft table with plenty of storage for all kinds of craft supplies. The rustic laminate wood flooring adds to the cottage theme.
Bob Narod Photography
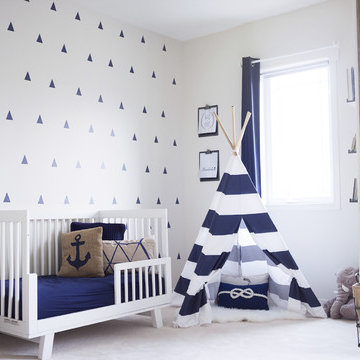
christian Mackie
Idée de décoration pour une chambre d'enfant de 1 à 3 ans chalet de taille moyenne avec un mur blanc, moquette et un sol blanc.
Idée de décoration pour une chambre d'enfant de 1 à 3 ans chalet de taille moyenne avec un mur blanc, moquette et un sol blanc.
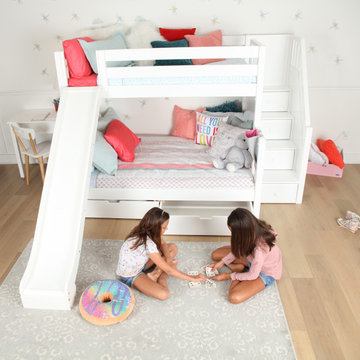
This Maxtrix twin over full bunk bed with stairs AND slide is the perfect combination of fun + function! Staggered design sleeps different sizes and ages comfortably in one room. Staircase is a safe way for young children to climb into bed, plus each step doubles as a storage drawer. www.maxtrixkids.com
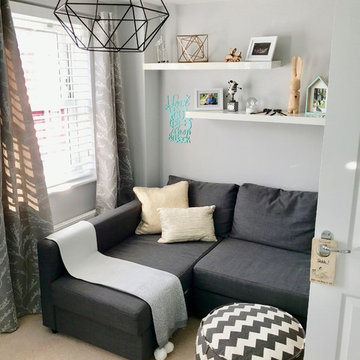
Cette image montre une petite chambre d'enfant nordique avec un mur gris, moquette et un sol blanc.
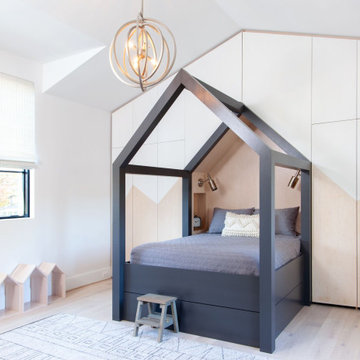
Modern kids' room with built-in closets and drawers for ample storage. The beautiful custom-built queen-sized bed provides a focal point for the room. The symmetrical design adds some aesthetic character while a well-hidden trundle tucked underneath can be pulled out for sleepovers. All doors are push to open.
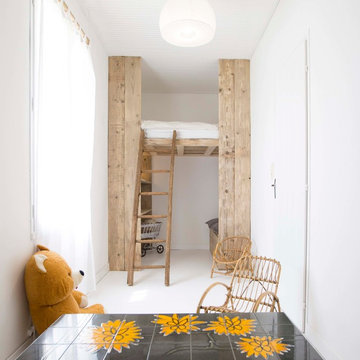
Arnaud Boussac
Idée de décoration pour une petite chambre d'enfant de 4 à 10 ans champêtre avec un mur blanc, sol en béton ciré et un sol blanc.
Idée de décoration pour une petite chambre d'enfant de 4 à 10 ans champêtre avec un mur blanc, sol en béton ciré et un sol blanc.
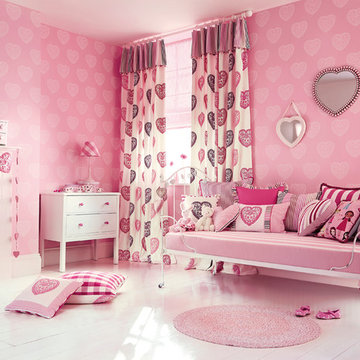
HARLEQUIN, колл. Аll about me
Idées déco pour une chambre d'enfant contemporaine avec un mur rose, parquet peint et un sol blanc.
Idées déco pour une chambre d'enfant contemporaine avec un mur rose, parquet peint et un sol blanc.
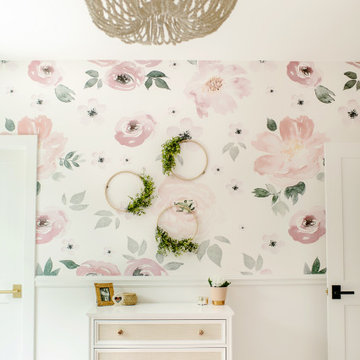
Inspiration pour une chambre d'enfant de 1 à 3 ans design avec un mur rose, moquette, un sol blanc et du papier peint.
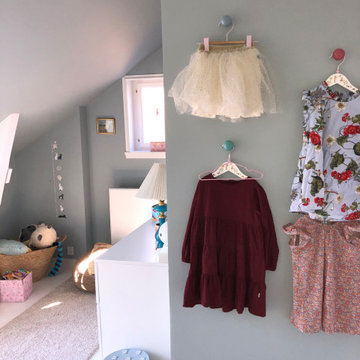
Hvad bedre end at kunne se de fine små kjoler hænge på knager på væggen. Det giver en fin dekoration
Cette photo montre une chambre d'enfant de 1 à 3 ans scandinave de taille moyenne avec un mur bleu, parquet peint et un sol blanc.
Cette photo montre une chambre d'enfant de 1 à 3 ans scandinave de taille moyenne avec un mur bleu, parquet peint et un sol blanc.
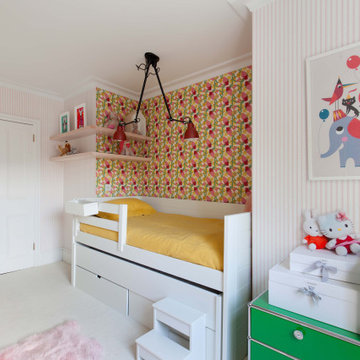
Réalisation d'une chambre d'enfant de 4 à 10 ans minimaliste de taille moyenne avec un mur rose, moquette et un sol blanc.
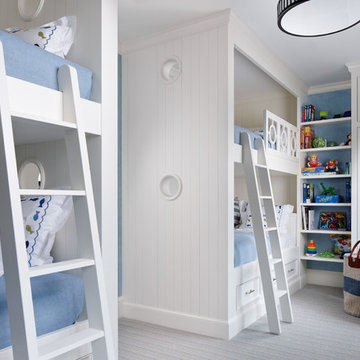
Photography by Sargent Architectual Photography
Inspiration pour une chambre d'enfant de 4 à 10 ans marine de taille moyenne avec un mur blanc et un sol blanc.
Inspiration pour une chambre d'enfant de 4 à 10 ans marine de taille moyenne avec un mur blanc et un sol blanc.
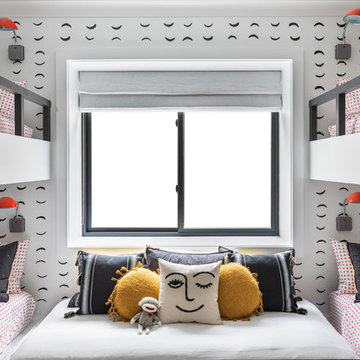
A playground by the beach. This light-hearted family of four takes a cool, easy-going approach to their Hamptons home.
Idées déco pour une grande chambre d'enfant de 4 à 10 ans bord de mer avec un mur blanc, moquette et un sol blanc.
Idées déco pour une grande chambre d'enfant de 4 à 10 ans bord de mer avec un mur blanc, moquette et un sol blanc.
Idées déco de chambres d'enfant avec un sol blanc
10