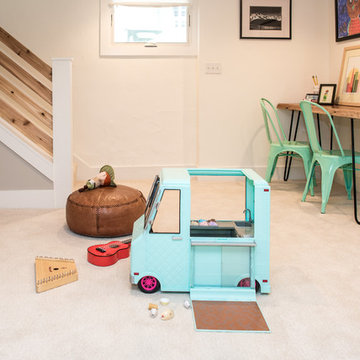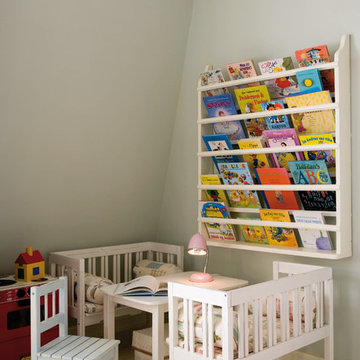Idées déco de chambres d'enfant avec un sol blanc
Trier par :
Budget
Trier par:Populaires du jour
241 - 260 sur 1 158 photos
1 sur 2
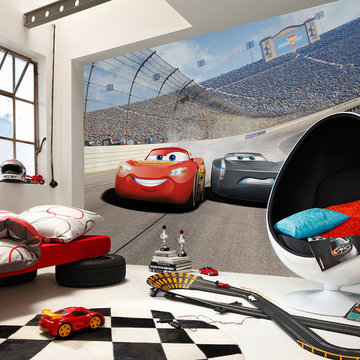
Be part of the game! In the last curve the red sportster overtakes his competitor and wins. This photowall brings an exciting atmosphere into the children’s room.
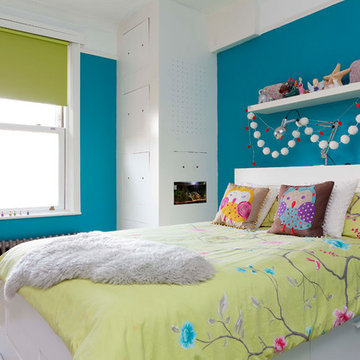
Fiona Walker-Arnott
Exemple d'une petite chambre d'enfant de 4 à 10 ans éclectique avec un sol blanc, un mur bleu et parquet peint.
Exemple d'une petite chambre d'enfant de 4 à 10 ans éclectique avec un sol blanc, un mur bleu et parquet peint.
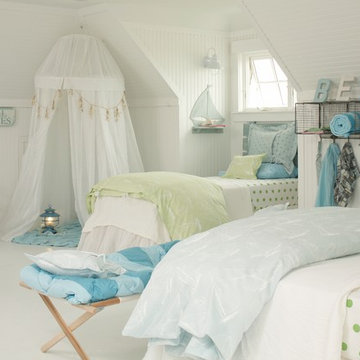
Aménagement d'une chambre d'enfant bord de mer de taille moyenne avec un sol blanc, un mur beige et un sol en carrelage de porcelaine.
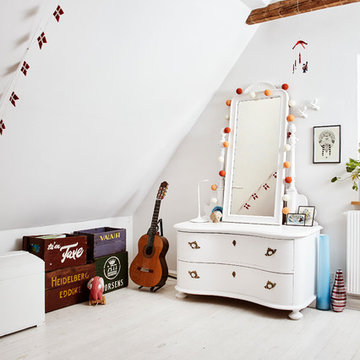
Mia Mortensen @houzz 2017
© 2017 Houzz
Cette image montre une grande chambre d'enfant de 4 à 10 ans nordique avec un mur blanc, parquet clair et un sol blanc.
Cette image montre une grande chambre d'enfant de 4 à 10 ans nordique avec un mur blanc, parquet clair et un sol blanc.
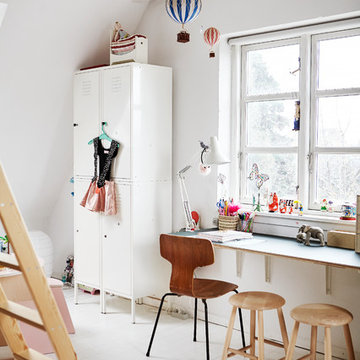
© 2017 Houzz
Cette image montre une chambre neutre de 4 à 10 ans nordique avec un bureau, un mur blanc, parquet peint et un sol blanc.
Cette image montre une chambre neutre de 4 à 10 ans nordique avec un bureau, un mur blanc, parquet peint et un sol blanc.
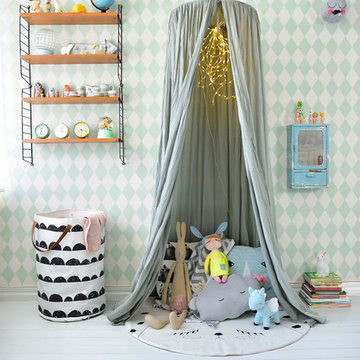
Sullkullan
Idées déco pour une chambre d'enfant de 4 à 10 ans scandinave de taille moyenne avec un mur multicolore, parquet peint et un sol blanc.
Idées déco pour une chambre d'enfant de 4 à 10 ans scandinave de taille moyenne avec un mur multicolore, parquet peint et un sol blanc.
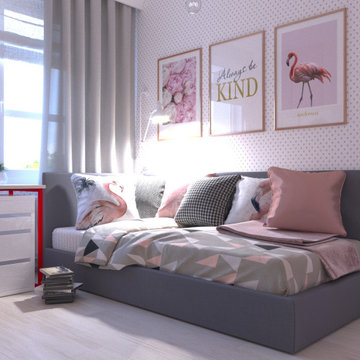
Réalisation d'une chambre d'enfant de taille moyenne avec un mur blanc, sol en stratifié et un sol blanc.
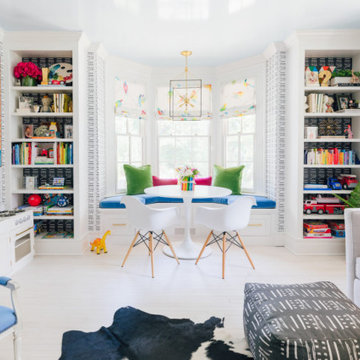
Photographs by Julia Dags | Copyright © 2019 Happily Eva After, Inc. All Rights Reserved.
Idées déco pour une grande chambre d'enfant classique avec un mur blanc, un sol en bois brun, un sol blanc et du papier peint.
Idées déco pour une grande chambre d'enfant classique avec un mur blanc, un sol en bois brun, un sol blanc et du papier peint.
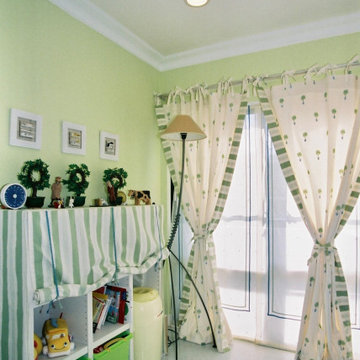
私の子供の部屋、赤ちゃんから幼児の頃までのお部屋をご紹介します。イギリスでは子供が生まれる前から両親がこれから生まれてくる赤ちゃんのためにインテリアを用意して待っているんです。在英している時に違う文化に驚きましたが、小さいころから歯を磨く、服をたたむ、、、という習慣のように子どもたちもこの小さな頃から習慣づくよう、ベッドメイキングして幼稚園に通ってました。今では大切な思い出です。
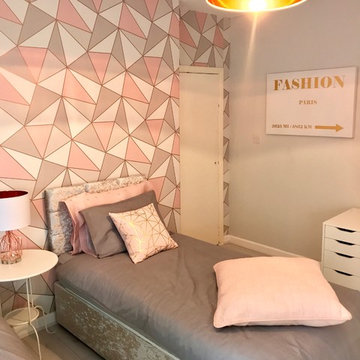
Exemple d'une chambre d'enfant moderne de taille moyenne avec un mur gris, sol en stratifié et un sol blanc.
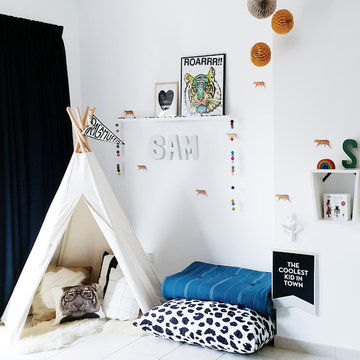
Idée de décoration pour une petite chambre d'enfant tradition avec un mur blanc et un sol blanc.
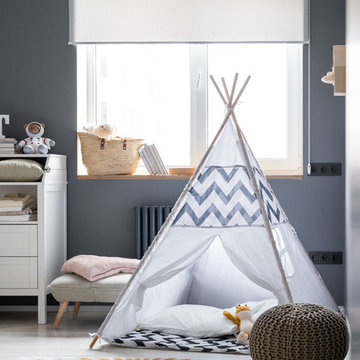
Дмитрий Галаганов
Aménagement d'une petite salle de jeux d'enfant contemporaine avec un mur gris et un sol blanc.
Aménagement d'une petite salle de jeux d'enfant contemporaine avec un mur gris et un sol blanc.
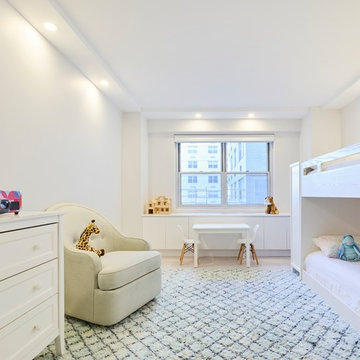
Kid's room is spacious with bunk beds for two sisters and window built ins that cover the heating unit and add storage.
Aménagement d'une chambre d'enfant de 4 à 10 ans classique de taille moyenne avec un mur blanc, parquet peint et un sol blanc.
Aménagement d'une chambre d'enfant de 4 à 10 ans classique de taille moyenne avec un mur blanc, parquet peint et un sol blanc.
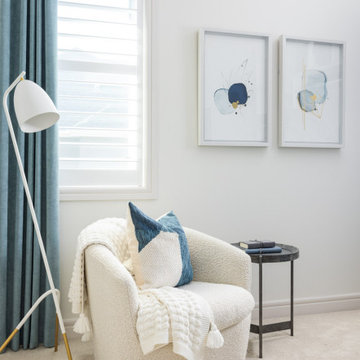
Our delightful clients initially hired us to update their three teenagers bedrooms.
Since then, we have updated their formal dining room, the powder room and we are continuing to update the other areas of their home.
For each of the bedrooms, we curated the design to suit their individual personalities, yet carried consistent elements in each space to keep a cohesive feel throughout.
We have taken this home from dark brown tones to light and bright.
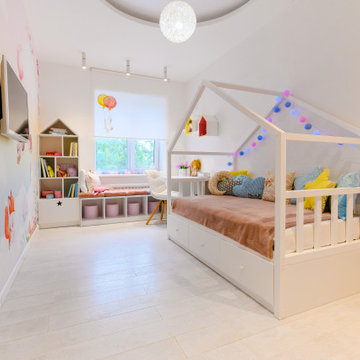
Cette image montre une petite chambre d'enfant de 4 à 10 ans nordique avec un mur blanc, un sol en liège, un sol blanc, un plafond décaissé et du papier peint.
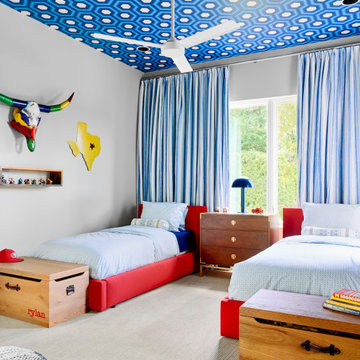
Aménagement d'une grande chambre d'enfant contemporaine avec un mur blanc, moquette et un sol blanc.
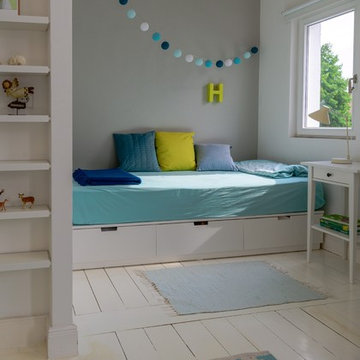
Inspiration pour une chambre d'enfant nordique de taille moyenne avec un mur gris, parquet clair et un sol blanc.
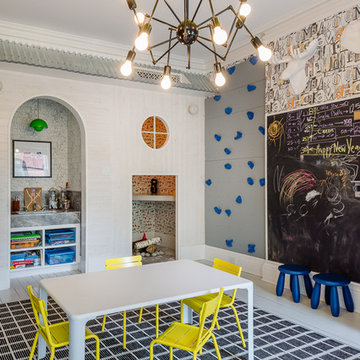
Montgomery Place Townhouse
The unique and exclusive property on Montgomery Place, located between Eighth Avenue and Prospect Park West, was designed in 1898 by the architecture firm Babb, Cook & Willard. It contains an expansive seven bedrooms, five bathrooms, and two powder rooms. The firm was simultaneously working on the East 91st Street Andrew Carnegie Mansion during the period, and ensured the 30.5’ wide limestone at Montgomery Place would boast landmark historic details, including six fireplaces, an original Otis elevator, and a grand spiral staircase running across the four floors. After a two and half year renovation, which had modernized the home – adding five skylights, a wood burning fireplace, an outfitted butler’s kitchen and Waterworks fixtures throughout – the landmark mansion was sold in 2014. DHD Architecture and Interior Design were hired by the buyers, a young family who had moved from their Tribeca Loft, to further renovate and create a fresh, modern home, without compromising the structure’s historic features. The interiors were designed with a chic, bold, yet warm aesthetic in mind, mixing vibrant palettes into livable spaces.
Photography: Guillaume Gaudet www.guillaumegaudet.com
© DHD / ALL RIGHTS RESERVED.
Idées déco de chambres d'enfant avec un sol blanc
13
