Idées déco de chambres d'enfant contemporaines
Trier par :
Budget
Trier par:Populaires du jour
21 - 40 sur 632 photos
1 sur 3
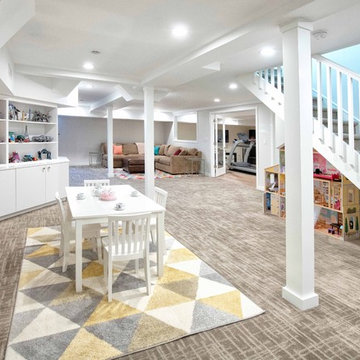
Chuan Ding
Exemple d'une grande chambre d'enfant de 4 à 10 ans tendance avec un mur blanc, moquette et un sol gris.
Exemple d'une grande chambre d'enfant de 4 à 10 ans tendance avec un mur blanc, moquette et un sol gris.

Initialement configuré avec 4 chambres, deux salles de bain & un espace de vie relativement cloisonné, la disposition de cet appartement dans son état existant convenait plutôt bien aux nouveaux propriétaires.
Cependant, les espaces impartis de la chambre parentale, sa salle de bain ainsi que la cuisine ne présentaient pas les volumes souhaités, avec notamment un grand dégagement de presque 4m2 de surface perdue.
L’équipe d’Ameo Concept est donc intervenue sur plusieurs points : une optimisation complète de la suite parentale avec la création d’une grande salle d’eau attenante & d’un double dressing, le tout dissimulé derrière une porte « secrète » intégrée dans la bibliothèque du salon ; une ouverture partielle de la cuisine sur l’espace de vie, dont les agencements menuisés ont été réalisés sur mesure ; trois chambres enfants avec une identité propre pour chacune d’entre elles, une salle de bain fonctionnelle, un espace bureau compact et organisé sans oublier de nombreux rangements invisibles dans les circulations.
L’ensemble des matériaux utilisés pour cette rénovation ont été sélectionnés avec le plus grand soin : parquet en point de Hongrie, plans de travail & vasque en pierre naturelle, peintures Farrow & Ball et appareillages électriques en laiton Modelec, sans oublier la tapisserie sur mesure avec la réalisation, notamment, d’une tête de lit magistrale en tissu Pierre Frey dans la chambre parentale & l’intégration de papiers peints Ananbo.
Un projet haut de gamme où le souci du détail fut le maitre mot !
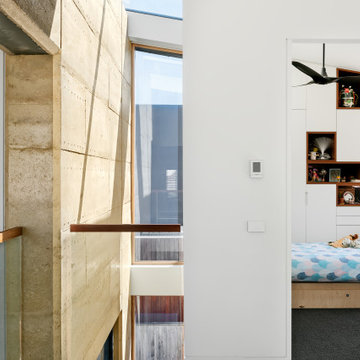
Boulevard House is an expansive, light filled home for a young family to grow into. It’s located on a steep site in Ivanhoe, Melbourne. The home takes advantage of a beautiful northern aspect, along with stunning views to trees along the Yarra River, and to the city beyond. Two east-west pavilions, linked by a central circulation core, use passive solar design principles to allow all rooms in the house to take advantage of north sun and cross ventilation, while creating private garden areas and allowing for beautiful views.
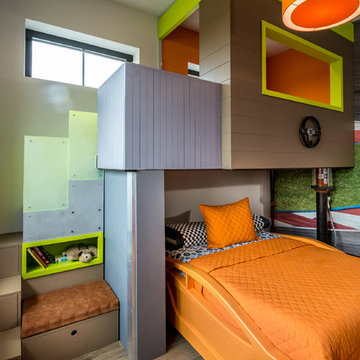
We designed this fun and contemporary boys bedroom with a race car theme and incorporated his favorite color orange.
Inspiration pour une grande chambre d'enfant de 4 à 10 ans design avec un mur multicolore, un sol en carrelage de porcelaine et un sol marron.
Inspiration pour une grande chambre d'enfant de 4 à 10 ans design avec un mur multicolore, un sol en carrelage de porcelaine et un sol marron.
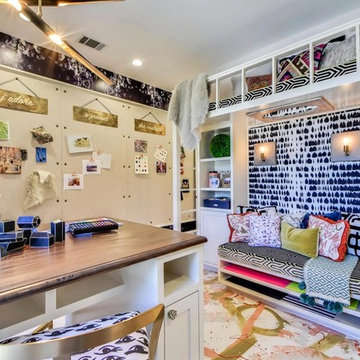
Twist Tours Photography
Inspiration pour une grande chambre d'enfant design avec un bureau, un mur multicolore, parquet peint et un sol multicolore.
Inspiration pour une grande chambre d'enfant design avec un bureau, un mur multicolore, parquet peint et un sol multicolore.

While respecting the history and architecture of the house, we created an updated version of the home’s original personality with contemporary finishes that still feel appropriate, while also incorporating some of the original furniture passed down in the family. Two decades and two teenage sons later, the family needed their home to be more user friendly and to better suit how they live now. We used a lot of unique and upscale finishes that would contrast each other and add panache to the space.
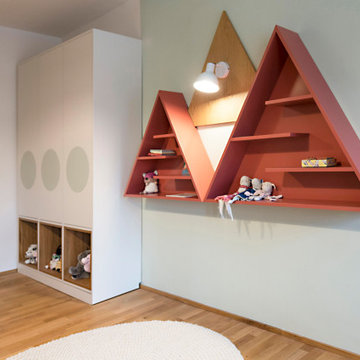
Dieses Kinderzimmer wurde für ein Grundschulkind eingerichtet. Die Möbel wurden alle von freudenspiel entworfen und vom Schreiner gebaut.
Design: freudenspiel - interior design;
Fotos: Zolaproduction
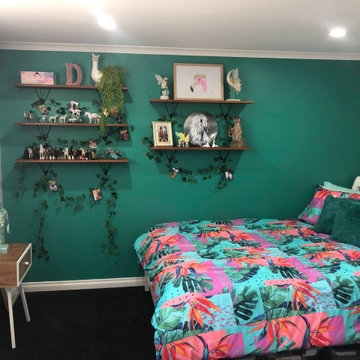
Teal, leafy green, botanical and floral girls/teenage girls bedroom renovation with grey pale walls and white woodwork with a horse theme.
Réalisation d'une chambre d'enfant design de taille moyenne avec un mur gris, moquette et un sol gris.
Réalisation d'une chambre d'enfant design de taille moyenne avec un mur gris, moquette et un sol gris.
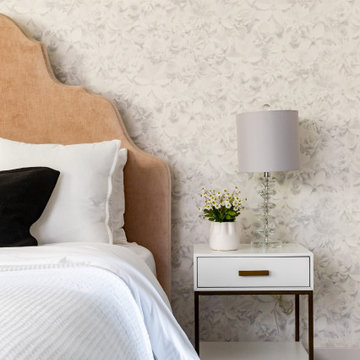
This is the ultimate dream teen room. The floral wallpaper is the backdrop for the upholstered pink bed. The open dressing room with black and white marble floors and the oversized chandelier make for the perfect place to try clothes with friends. The bathroom features a built in vanity and large soaking tub. No detail has been overlooked in creating this unique gorgeous teen space.
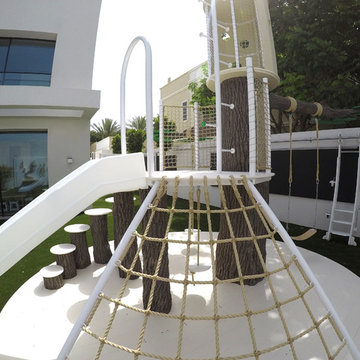
Oasis in the Desert
You can find a whole lot of fun ready for the kids in this fun contemporary play-yard in the dessert.
Theme:
The overall theme of the play-yard is a blend of creative and active outdoor play that blends with the contemporary styling of this beautiful home.
Focus:
The overall focus for the design of this amazing play-yard was to provide this family with an outdoor space that would foster an active and creative playtime for their children of various ages. The visual focus of this space is the 15-foot tree placed in the middle of the turf yard. This fantastic structure beacons the children to climb the mini stumps and enjoy the slide or swing happily from the branches all the while creating a touch of whimsical nature not typically found in the desert.
Surrounding the tree the play-yard offers an array of activities for these lucky children from the chalkboard walls to create amazing pictures to the custom ball wall to practice their skills, the custom myWall system provides endless options for the kids and parents to keep the space exciting and new. Rock holds easily clip into the wall offering ever changing climbing routes, custom water toys and games can also be adapted to the wall to fit the fun of the day.
Storage:
The myWall system offers various storage options including shelving, closed cases or hanging baskets all of which can be moved to alternate locations on the wall as the homeowners want to customize the play-yard.
Growth:
The myWall system is built to grow with the users whether it is with changing taste, updating design or growing children, all the accessories can be moved or replaced while leaving the main frame in place. The materials used throughout the space were chosen for their durability and ability to withstand the harsh conditions for many years. The tree also includes 3 levels of swings offering children of varied ages the chance to swing from the branches.
Safety:
Safety is of critical concern with any play-yard and a space in the harsh conditions of the desert presented specific concerns which were addressed with light colored materials to reflect the sun and reduce heat buildup and stainless steel hardware was used to avoid rusting. The myWall accessories all use a locking mechanism which allows for easy adjustments but also securely locks the pieces into place once set. The flooring in the treehouse was also textured to eliminate skidding.
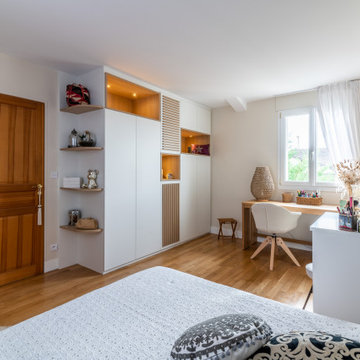
Ce dressing chambre est le fruit d'un travail de menuiserie sur-mesure. Le grand meuble accueille une penderie et une bibliothèque sur son flanc. Les niches en bois qui contrastent avec le reste du meuble. Elles mettent l'accent sur certains éléments de décoration, tout en faisant oublier la forme peu conventionnelle de ce dressing.
L'habillage des tasseaux sur les deux portes du centre, offre un joli contraste. Cette création démontre l'intérêt d'une conception sur-mesure pour exploiter au mieux un espace.
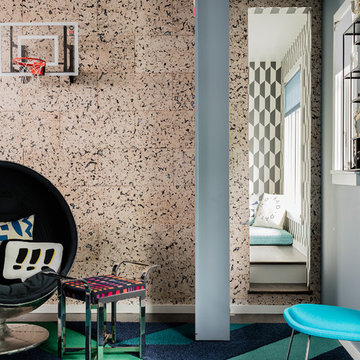
Michael J Lee
Cette photo montre une chambre d'enfant de 4 à 10 ans tendance de taille moyenne avec un mur multicolore, parquet clair et un sol marron.
Cette photo montre une chambre d'enfant de 4 à 10 ans tendance de taille moyenne avec un mur multicolore, parquet clair et un sol marron.
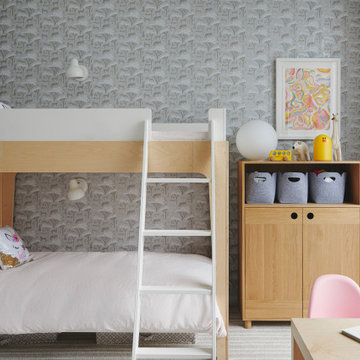
Key decor elements include: Vl38 wall lamps by Louis Poulsen in white, Custom cabinet for toy storage from Bee9 Design, Panton junior chairs by Vitra, Cayo rug by Thayer Design Studio, Parsons play table by Urban Green, Dioscuri 35 table lamp by Artemide, Hygge & West wallpaper in Serengeti ,Metal lazy susan from PB kids, Glory by Erin Lynn Welsh from Uprise Art
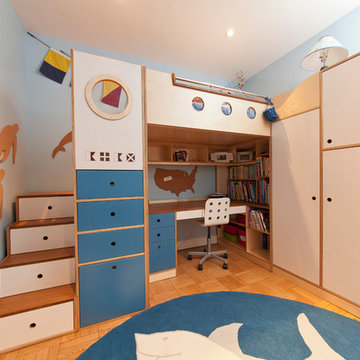
photography Juan Lopez Gil
Idées déco pour une petite chambre d'enfant contemporaine avec un mur bleu et parquet clair.
Idées déco pour une petite chambre d'enfant contemporaine avec un mur bleu et parquet clair.
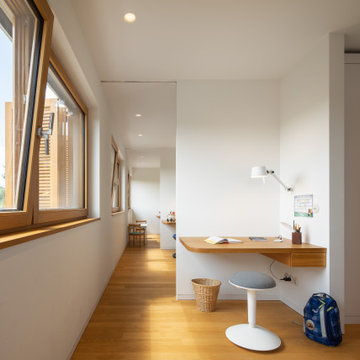
Foto: Daniel Vieser . Architekturfotografie
Idée de décoration pour une chambre d'enfant design de taille moyenne avec un bureau, un mur blanc, un sol en bois brun et un sol marron.
Idée de décoration pour une chambre d'enfant design de taille moyenne avec un bureau, un mur blanc, un sol en bois brun et un sol marron.
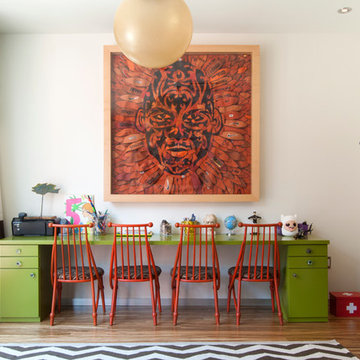
At the opposite end of the twins' bedroom is the work area. The table was custom made during the time that some of the children were being home schooled, so it needed to be a good size with lots of room to spread out.
Above the workspace, another piece by Ann Carrington creates a dramatic focal point. A portrait of Michael Jordan, the piece is constructed from layers upon layers of old cut basketballs.
Closed storage is kept to a minimum, even in the boys' room. In order to prevent clutter, objects are given away when they have lived out their use by the family. "We hate clutter", says Cortney. "We have no problem getting rid of anything... It's just stuff."
Photo: Adrienne DeRosa Photography © 2014 Houzz
Design: Cortney and Robert Novogratz
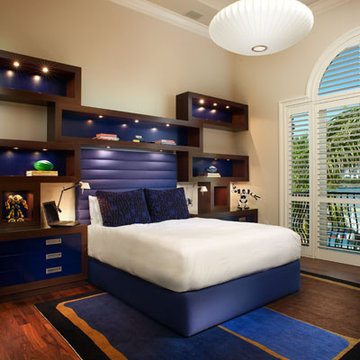
Transitional Boy's Bedroom
Cette image montre une chambre d'enfant de 4 à 10 ans design de taille moyenne avec un mur beige et parquet foncé.
Cette image montre une chambre d'enfant de 4 à 10 ans design de taille moyenne avec un mur beige et parquet foncé.
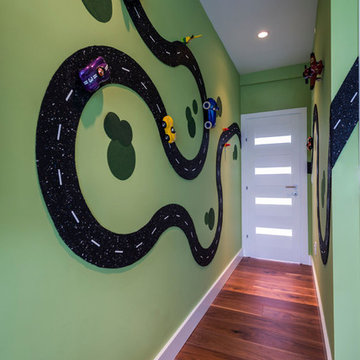
Inspiration pour une chambre d'enfant de 1 à 3 ans design de taille moyenne avec un mur vert et un sol en bois brun.
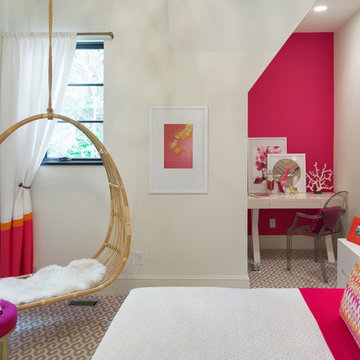
Builder: Detail Design + Build - Architectural Designer: Charlie & Co. Design, Ltd. - Photo: Spacecrafting Photography
Cette image montre une chambre d'enfant design de taille moyenne avec un mur blanc et moquette.
Cette image montre une chambre d'enfant design de taille moyenne avec un mur blanc et moquette.
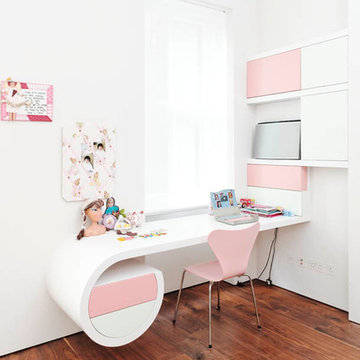
Bernd Ott Photography
Réalisation d'une chambre d'enfant design avec un mur blanc et un sol en bois brun.
Réalisation d'une chambre d'enfant design avec un mur blanc et un sol en bois brun.
Idées déco de chambres d'enfant contemporaines
2