Idées déco de chambres d'enfant contemporaines
Trier par :
Budget
Trier par:Populaires du jour
41 - 60 sur 632 photos
1 sur 3
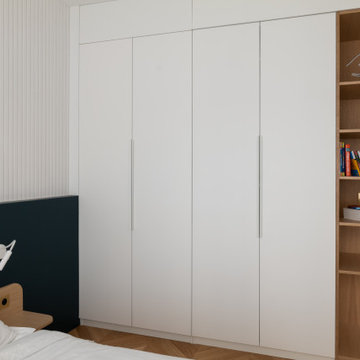
Initialement configuré avec 4 chambres, deux salles de bain & un espace de vie relativement cloisonné, la disposition de cet appartement dans son état existant convenait plutôt bien aux nouveaux propriétaires.
Cependant, les espaces impartis de la chambre parentale, sa salle de bain ainsi que la cuisine ne présentaient pas les volumes souhaités, avec notamment un grand dégagement de presque 4m2 de surface perdue.
L’équipe d’Ameo Concept est donc intervenue sur plusieurs points : une optimisation complète de la suite parentale avec la création d’une grande salle d’eau attenante & d’un double dressing, le tout dissimulé derrière une porte « secrète » intégrée dans la bibliothèque du salon ; une ouverture partielle de la cuisine sur l’espace de vie, dont les agencements menuisés ont été réalisés sur mesure ; trois chambres enfants avec une identité propre pour chacune d’entre elles, une salle de bain fonctionnelle, un espace bureau compact et organisé sans oublier de nombreux rangements invisibles dans les circulations.
L’ensemble des matériaux utilisés pour cette rénovation ont été sélectionnés avec le plus grand soin : parquet en point de Hongrie, plans de travail & vasque en pierre naturelle, peintures Farrow & Ball et appareillages électriques en laiton Modelec, sans oublier la tapisserie sur mesure avec la réalisation, notamment, d’une tête de lit magistrale en tissu Pierre Frey dans la chambre parentale & l’intégration de papiers peints Ananbo.
Un projet haut de gamme où le souci du détail fut le maitre mot !
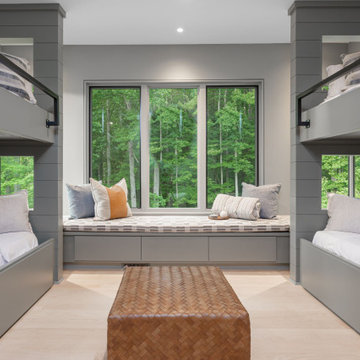
Exterior of home
Idée de décoration pour une chambre d'enfant design de taille moyenne.
Idée de décoration pour une chambre d'enfant design de taille moyenne.
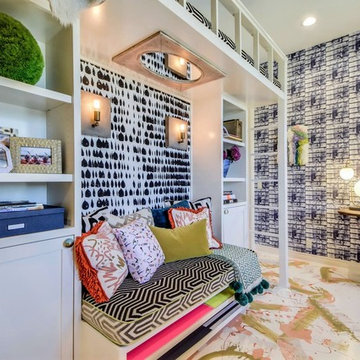
Twist Tours Photography
Réalisation d'une grande chambre d'enfant design avec un bureau, un mur multicolore, parquet peint et un sol multicolore.
Réalisation d'une grande chambre d'enfant design avec un bureau, un mur multicolore, parquet peint et un sol multicolore.
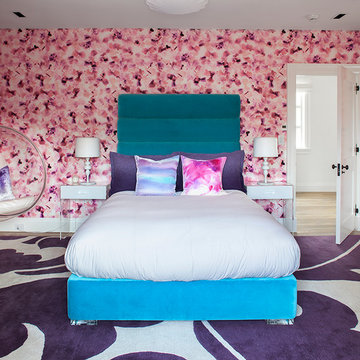
Interiors by Morris & Woodhouse Interiors LLC, Architecture by ARCHONSTRUCT LLC
© Robert Granoff
Cette image montre une grande chambre d'enfant design avec un mur rose et parquet clair.
Cette image montre une grande chambre d'enfant design avec un mur rose et parquet clair.

Having two young boys presents its own challenges, and when you have two of their best friends constantly visiting, you end up with four super active action heroes. This family wanted to dedicate a space for the boys to hangout. We took an ordinary basement and converted it into a playground heaven. A basketball hoop, climbing ropes, swinging chairs, rock climbing wall, and climbing bars, provide ample opportunity for the boys to let their energy out, and the built-in window seat is the perfect spot to catch a break. Tall built-in wardrobes and drawers beneath the window seat to provide plenty of storage for all the toys.
You can guess where all the neighborhood kids come to hangout now ☺
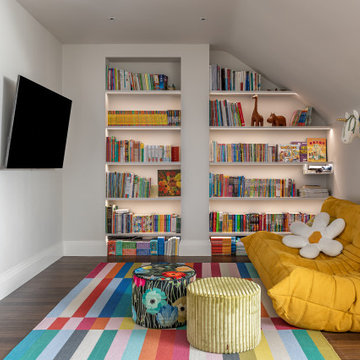
This is a huge space in the attic covering the entire house, this area is the reading room for the clients children - also to have the ability to possibly use the space underneath the TV to put a desk if needed.
We took advantage of the alcoves and our carpenter added the shelves into the space with recessed lighting.
This shows how designer items and high street can work well together - this is the classic Ligne Roset Togo with an Ikea rug and Missoni pouffes.
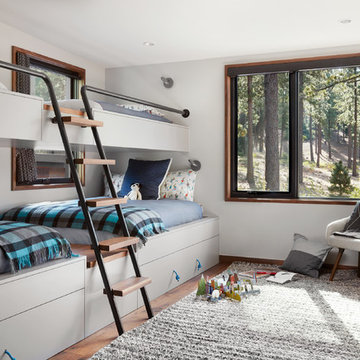
Photo: Lisa Petrole
Inspiration pour une grande chambre d'enfant design avec un mur blanc, un sol marron, un sol en bois brun et un lit superposé.
Inspiration pour une grande chambre d'enfant design avec un mur blanc, un sol marron, un sol en bois brun et un lit superposé.
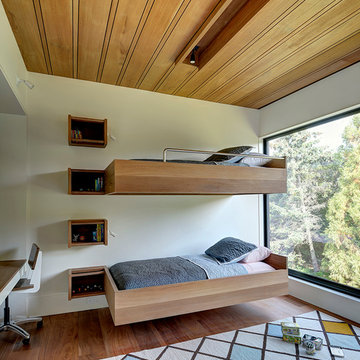
Bates Masi Architects
Réalisation d'une chambre d'enfant de 4 à 10 ans design avec un mur blanc, un sol en bois brun et un lit superposé.
Réalisation d'une chambre d'enfant de 4 à 10 ans design avec un mur blanc, un sol en bois brun et un lit superposé.
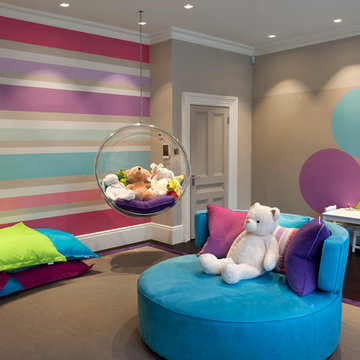
The painted circles gave ample opportunity to the creative side for the children, as it was specially treated to draw on!
Exemple d'une très grande chambre d'enfant de 4 à 10 ans tendance avec un mur multicolore.
Exemple d'une très grande chambre d'enfant de 4 à 10 ans tendance avec un mur multicolore.
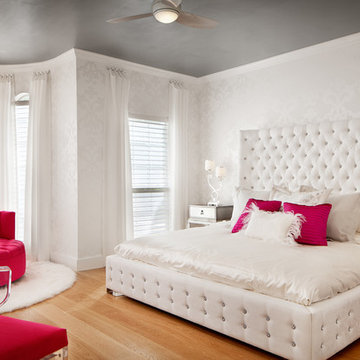
Contemporary Bedroom
Photo by Casey Dunn
Aménagement d'une grande chambre d'enfant contemporaine avec un mur blanc et un sol en bois brun.
Aménagement d'une grande chambre d'enfant contemporaine avec un mur blanc et un sol en bois brun.
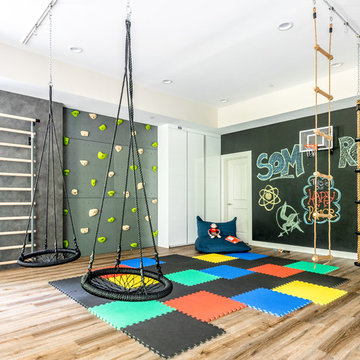
Having two young boys presents its own challenges, and when you have two of their best friends constantly visiting, you end up with four super active action heroes. This family wanted to dedicate a space for the boys to hangout. We took an ordinary basement and converted it into a playground heaven. A basketball hoop, climbing ropes, swinging chairs, rock climbing wall, and climbing bars, provide ample opportunity for the boys to let their energy out, and the built-in window seat is the perfect spot to catch a break. Tall built-in wardrobes and drawers beneath the window seat to provide plenty of storage for all the toys.
You can guess where all the neighborhood kids come to hangout now ☺
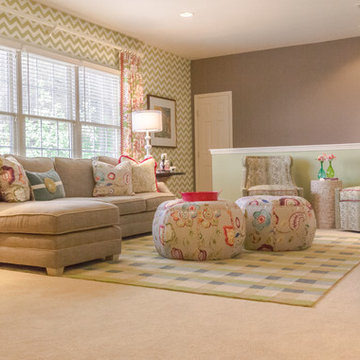
Two sisters needed to leave their "playroom" days behind and wanted a cool hang out for them and their friends...This space allows them to watch TV, work on Craft projects, play games all in a sophisticated "tween" space.

Cette photo montre une très grande chambre d'enfant tendance avec un mur blanc, parquet clair, un sol marron, un plafond voûté et du lambris de bois.
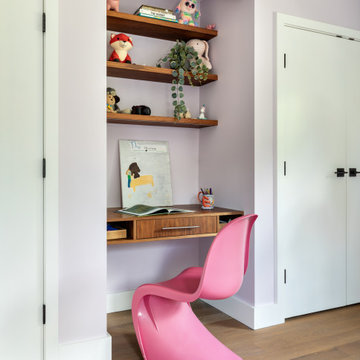
Situated away from the main areas of the home are the bedrooms, including the this adorable, girl's bedroom. A subtle, lavender color gives a feminine touch to the sophisticated space. With the main furniture being white, the backdrop is set to layer in shades of magenta and accents of blue. A colorful, playful piece of wall art sits confidently over the classic dresser with the white canopy bed adding visual height to the space.
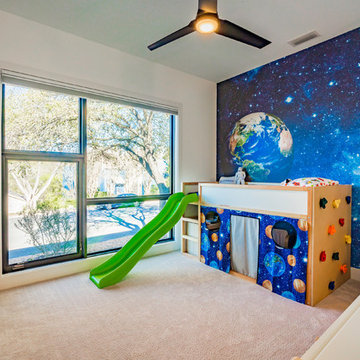
Builder: Oliver Custom Homes. Architect: Barley|Pfeiffer. Interior Design: Panache Interiors. Photographer: Mark Adams Media.
Child's bedroom
Cette image montre une grande chambre d'enfant de 4 à 10 ans design avec un mur blanc, moquette et un sol beige.
Cette image montre une grande chambre d'enfant de 4 à 10 ans design avec un mur blanc, moquette et un sol beige.
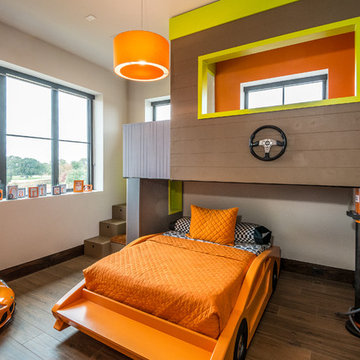
We designed this fun and contemporary boys bedroom with a race car theme and incorporated his favorite color orange.
Inspiration pour une grande chambre d'enfant de 4 à 10 ans design avec un mur multicolore, un sol en carrelage de porcelaine et un sol marron.
Inspiration pour une grande chambre d'enfant de 4 à 10 ans design avec un mur multicolore, un sol en carrelage de porcelaine et un sol marron.
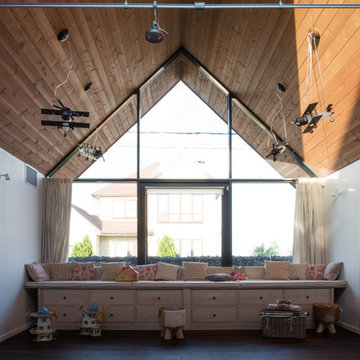
Exemple d'une très grande chambre d'enfant de 4 à 10 ans tendance avec un mur blanc, sol en stratifié et un sol marron.
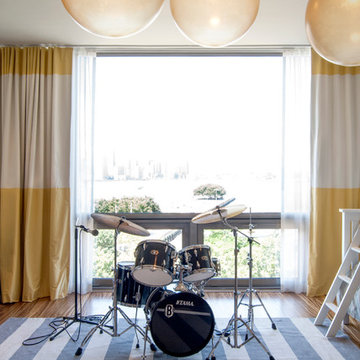
A drum set takes center stage in Wolfgang and Breaker's room.
Adrienne DeRosa Photography
Aménagement d'une grande chambre d'enfant contemporaine avec un mur blanc et un sol en bois brun.
Aménagement d'une grande chambre d'enfant contemporaine avec un mur blanc et un sol en bois brun.
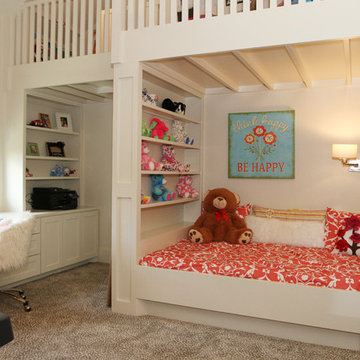
Mike Scott
Idée de décoration pour une chambre d'enfant de 4 à 10 ans design de taille moyenne avec un mur blanc et moquette.
Idée de décoration pour une chambre d'enfant de 4 à 10 ans design de taille moyenne avec un mur blanc et moquette.
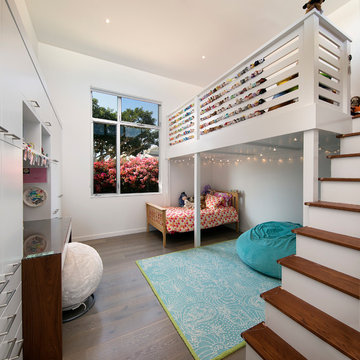
Jim Bartsch Photography
Cette photo montre une chambre d'enfant de 4 à 10 ans tendance de taille moyenne avec un mur blanc, un sol en bois brun et un sol marron.
Cette photo montre une chambre d'enfant de 4 à 10 ans tendance de taille moyenne avec un mur blanc, un sol en bois brun et un sol marron.
Idées déco de chambres d'enfant contemporaines
3