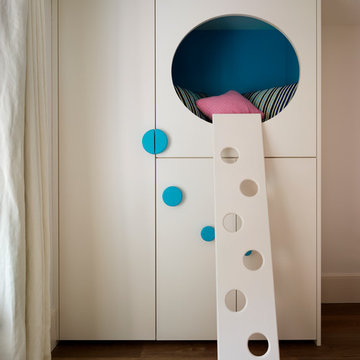Idées déco de chambres d'enfant contemporaines
Trier par :
Budget
Trier par:Populaires du jour
61 - 80 sur 632 photos
1 sur 3
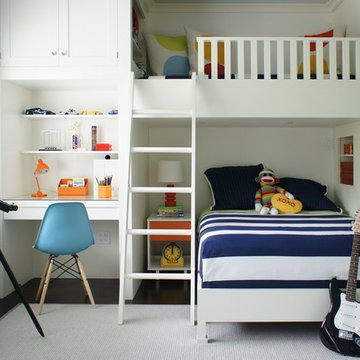
Aménagement d'une chambre d'enfant de 4 à 10 ans contemporaine de taille moyenne avec un mur blanc, parquet foncé et un lit superposé.
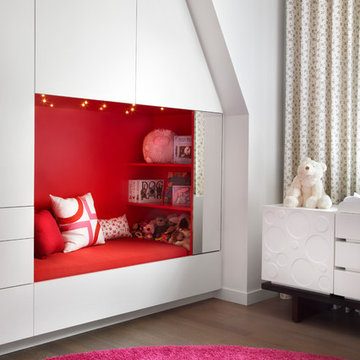
Lisa Petrole Photography
Idées déco pour une chambre d'enfant de 1 à 3 ans contemporaine de taille moyenne avec un mur blanc et parquet foncé.
Idées déco pour une chambre d'enfant de 1 à 3 ans contemporaine de taille moyenne avec un mur blanc et parquet foncé.
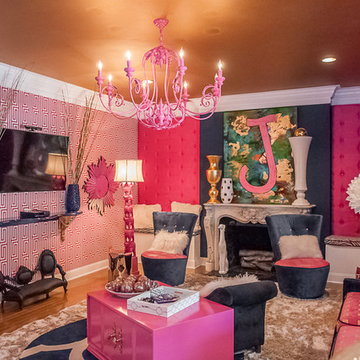
CMI Construction completed this large scale remodel of a mid-century home. Kitchen, bedrooms, baths, dining room and great room received updated fixtures, paint, flooring and lighting.
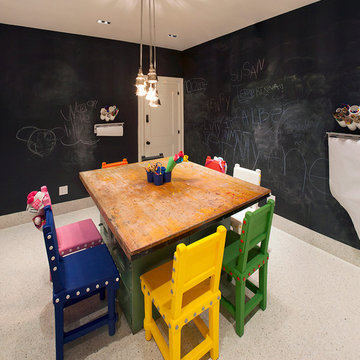
Interiors by Morris & Woodhouse Interiors LLC, Architecture by ARCHONSTRUCT LLC
© Robert Granoff
Idées déco pour une petite chambre d'enfant de 4 à 10 ans contemporaine avec un mur noir et un sol en carrelage de céramique.
Idées déco pour une petite chambre d'enfant de 4 à 10 ans contemporaine avec un mur noir et un sol en carrelage de céramique.
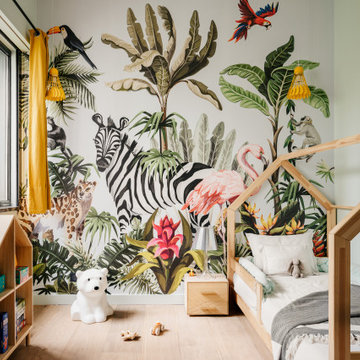
Idée de décoration pour une chambre d'enfant de 4 à 10 ans design avec un mur bleu, parquet clair, un sol beige et du papier peint.
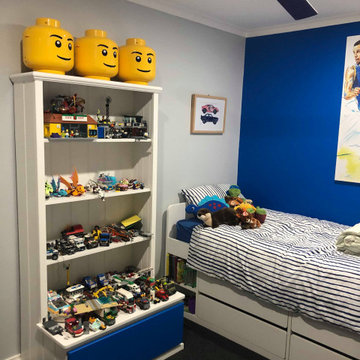
A fun, funky, basketball themed boys/teenage bedroom with bright blue feature wall, grey pale walls and white woodwork with pops of bright blue and yellow to accessories.
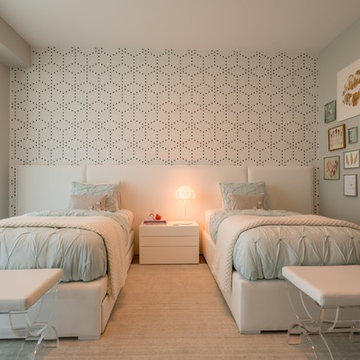
Idée de décoration pour une grande chambre d'enfant design avec un mur bleu et un sol beige.
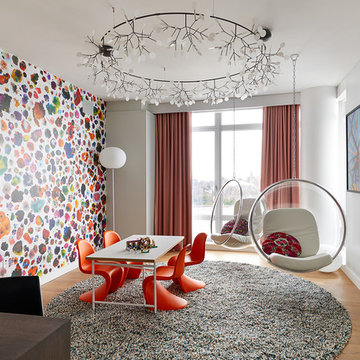
Tim Williams
Cette photo montre une grande chambre neutre tendance avec un mur multicolore et parquet clair.
Cette photo montre une grande chambre neutre tendance avec un mur multicolore et parquet clair.
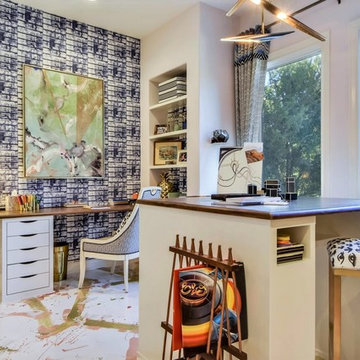
Twist Tours Photography
Cette image montre une grande chambre d'enfant design avec un bureau, un mur multicolore, parquet peint et un sol multicolore.
Cette image montre une grande chambre d'enfant design avec un bureau, un mur multicolore, parquet peint et un sol multicolore.
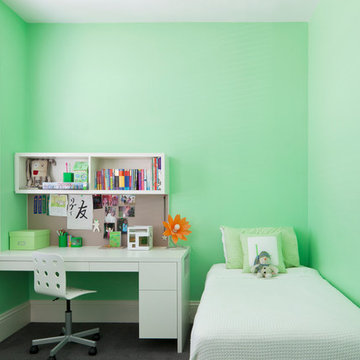
Christine Francis
Idée de décoration pour une chambre d'enfant de 4 à 10 ans design de taille moyenne avec un mur vert et moquette.
Idée de décoration pour une chambre d'enfant de 4 à 10 ans design de taille moyenne avec un mur vert et moquette.

Cette image montre une grande chambre d'enfant de 4 à 10 ans design avec un mur blanc, moquette et un sol blanc.

We turned a narrow Victorian into a family-friendly home.
CREDITS
Architecture: John Lum Architecture
Interior Design: Mansfield + O’Neil
Contractor: Christopher Gate Construction
Styling: Yedda Morrison
Photography: John Merkl
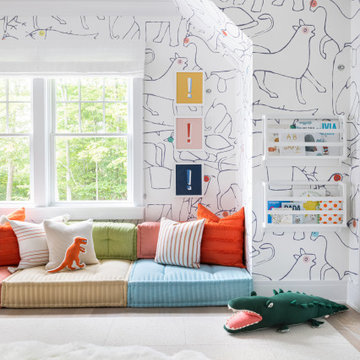
Architecture, Interior Design, Custom Furniture Design & Art Curation by Chango & Co.
Cette image montre une chambre d'enfant de 4 à 10 ans design de taille moyenne avec un mur multicolore, parquet clair et un sol marron.
Cette image montre une chambre d'enfant de 4 à 10 ans design de taille moyenne avec un mur multicolore, parquet clair et un sol marron.
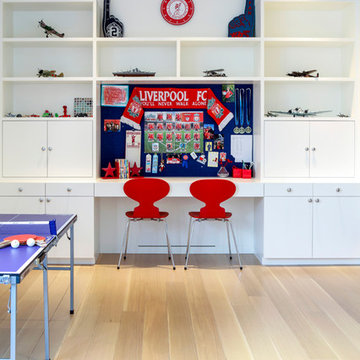
Costas Picadas
Réalisation d'une grande chambre d'enfant de 4 à 10 ans design avec un mur blanc, parquet clair et un sol beige.
Réalisation d'une grande chambre d'enfant de 4 à 10 ans design avec un mur blanc, parquet clair et un sol beige.
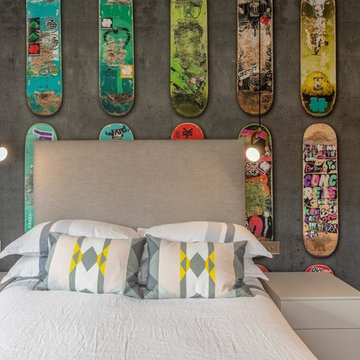
Aménagement d'une chambre d'enfant contemporaine avec un mur gris, parquet foncé et un sol marron.
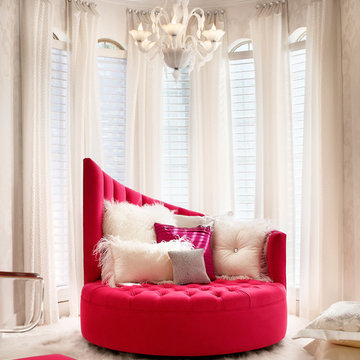
Casey Dunn
Idées déco pour une grande chambre d'enfant contemporaine avec un mur blanc et un sol en bois brun.
Idées déco pour une grande chambre d'enfant contemporaine avec un mur blanc et un sol en bois brun.
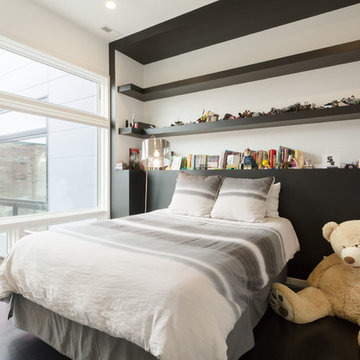
Inspiration pour une chambre de garçon design de taille moyenne avec parquet foncé, un sol noir et un mur blanc.
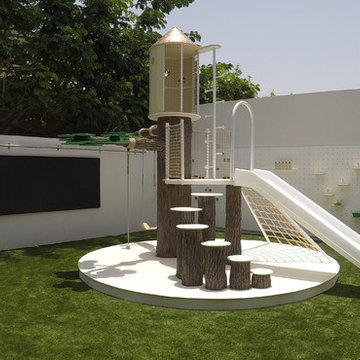
Oasis in the Desert
You can find a whole lot of fun ready for the kids in this fun contemporary play-yard in the dessert.
Theme:
The overall theme of the play-yard is a blend of creative and active outdoor play that blends with the contemporary styling of this beautiful home.
Focus:
The overall focus for the design of this amazing play-yard was to provide this family with an outdoor space that would foster an active and creative playtime for their children of various ages. The visual focus of this space is the 15-foot tree placed in the middle of the turf yard. This fantastic structure beacons the children to climb the mini stumps and enjoy the slide or swing happily from the branches all the while creating a touch of whimsical nature not typically found in the desert.
Surrounding the tree the play-yard offers an array of activities for these lucky children from the chalkboard walls to create amazing pictures to the custom ball wall to practice their skills, the custom myWall system provides endless options for the kids and parents to keep the space exciting and new. Rock holds easily clip into the wall offering ever changing climbing routes, custom water toys and games can also be adapted to the wall to fit the fun of the day.
Storage:
The myWall system offers various storage options including shelving, closed cases or hanging baskets all of which can be moved to alternate locations on the wall as the homeowners want to customize the play-yard.
Growth:
The myWall system is built to grow with the users whether it is with changing taste, updating design or growing children, all the accessories can be moved or replaced while leaving the main frame in place. The materials used throughout the space were chosen for their durability and ability to withstand the harsh conditions for many years. The tree also includes 3 levels of swings offering children of varied ages the chance to swing from the branches.
Safety:
Safety is of critical concern with any play-yard and a space in the harsh conditions of the desert presented specific concerns which were addressed with light colored materials to reflect the sun and reduce heat buildup and stainless steel hardware was used to avoid rusting. The myWall accessories all use a locking mechanism which allows for easy adjustments but also securely locks the pieces into place once set. The flooring in the treehouse was also textured to eliminate skidding.

Having two young boys presents its own challenges, and when you have two of their best friends constantly visiting, you end up with four super active action heroes. This family wanted to dedicate a space for the boys to hangout. We took an ordinary basement and converted it into a playground heaven. A basketball hoop, climbing ropes, swinging chairs, rock climbing wall, and climbing bars, provide ample opportunity for the boys to let their energy out, and the built-in window seat is the perfect spot to catch a break. Tall built-in wardrobes and drawers beneath the window seat to provide plenty of storage for all the toys.
You can guess where all the neighborhood kids come to hangout now ☺
Idées déco de chambres d'enfant contemporaines
4
