Idées déco de chambres d'enfant de taille moyenne
Trier par :
Budget
Trier par:Populaires du jour
61 - 80 sur 27 408 photos
1 sur 2

Kid's playroom featuring Star Wars lego decor.
Cette photo montre une chambre d'enfant de 4 à 10 ans chic de taille moyenne avec un mur gris, moquette et un sol gris.
Cette photo montre une chambre d'enfant de 4 à 10 ans chic de taille moyenne avec un mur gris, moquette et un sol gris.
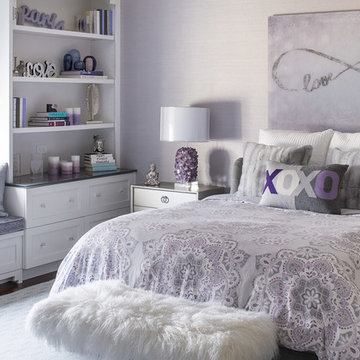
Christian Garibaldi
Cette image montre une chambre d'enfant traditionnelle de taille moyenne avec parquet foncé, un sol marron et un mur violet.
Cette image montre une chambre d'enfant traditionnelle de taille moyenne avec parquet foncé, un sol marron et un mur violet.
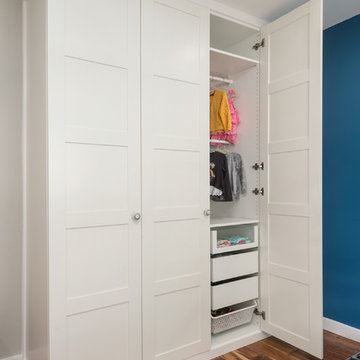
Fun, cheerful little girl's room featuring custom house twin bed frame, bright rug, fun twinkly lights, golden lamp, comfy gray reading chair and custom blue drapes. Photo by Exceptional Frames.

Jonathan Raith Inc. - Builder
Sam Oberter - Photography
Inspiration pour une chambre d'enfant traditionnelle de taille moyenne avec un mur blanc et un lit superposé.
Inspiration pour une chambre d'enfant traditionnelle de taille moyenne avec un mur blanc et un lit superposé.
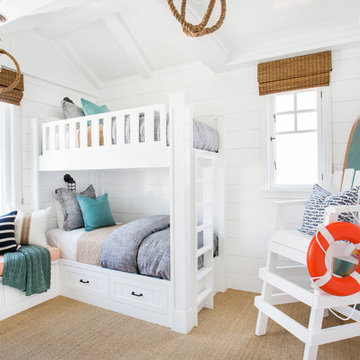
Interior Design by Blackband Design
Home Build | Design | Materials by Graystone Custom Builders
Photography by Tessa Neustadt
Idée de décoration pour une chambre d'enfant marine de taille moyenne avec un mur blanc et moquette.
Idée de décoration pour une chambre d'enfant marine de taille moyenne avec un mur blanc et moquette.
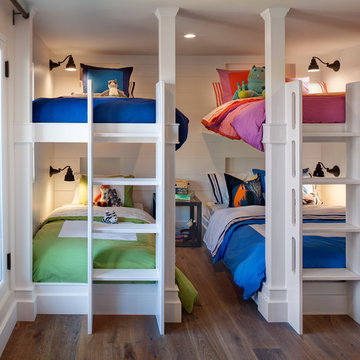
Brady Architectural Photography
Exemple d'une chambre d'enfant de 4 à 10 ans bord de mer de taille moyenne avec un mur blanc et un sol en bois brun.
Exemple d'une chambre d'enfant de 4 à 10 ans bord de mer de taille moyenne avec un mur blanc et un sol en bois brun.
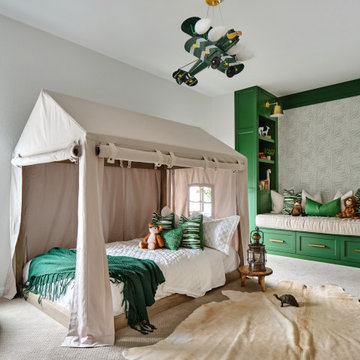
What a fun room for a little boy! Our team decided on a camping theme for this little one complete with a tent bed and an airplane overhead. Custom green built in cabinets provide the perfect reading nook before bedtime. Relaxed bedding and lots of pillows add a cozy feel, along with whimsical animal artwork and masculine touches such as the cowhide rug, camp lantern and rustic wooden night table. The khaki tent bed anchors the room and provides lots of inspiration for creative play, while the punches of bright green add excitement and contrast.

David Patterson Photography
Cette photo montre une chambre d'enfant de 4 à 10 ans montagne de taille moyenne avec un mur blanc, moquette, un sol gris et un lit superposé.
Cette photo montre une chambre d'enfant de 4 à 10 ans montagne de taille moyenne avec un mur blanc, moquette, un sol gris et un lit superposé.
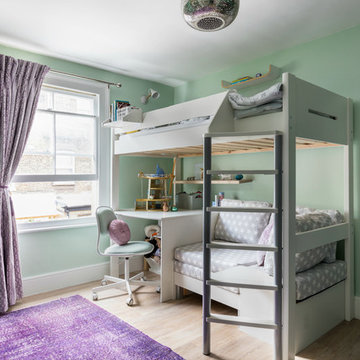
Inspiration pour une chambre d'enfant de 4 à 10 ans rustique de taille moyenne avec parquet clair, un mur vert, un sol beige et un lit superposé.
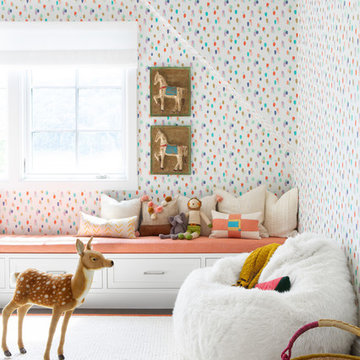
Architectural advisement, Interior Design, Custom Furniture Design & Art Curation by Chango & Co
Photography by Sarah Elliott
See the feature in Rue Magazine
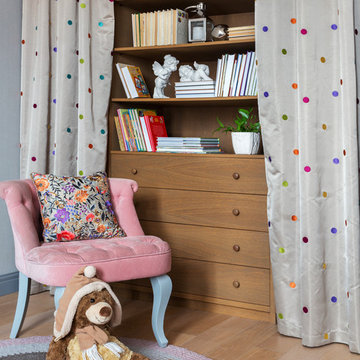
foto: Anton Likhtarovich
Cette photo montre une chambre de fille de 4 à 10 ans tendance de taille moyenne avec un mur gris, parquet clair et un sol beige.
Cette photo montre une chambre de fille de 4 à 10 ans tendance de taille moyenne avec un mur gris, parquet clair et un sol beige.

Builder: Falcon Custom Homes
Interior Designer: Mary Burns - Gallery
Photographer: Mike Buck
A perfectly proportioned story and a half cottage, the Farfield is full of traditional details and charm. The front is composed of matching board and batten gables flanking a covered porch featuring square columns with pegged capitols. A tour of the rear façade reveals an asymmetrical elevation with a tall living room gable anchoring the right and a low retractable-screened porch to the left.
Inside, the front foyer opens up to a wide staircase clad in horizontal boards for a more modern feel. To the left, and through a short hall, is a study with private access to the main levels public bathroom. Further back a corridor, framed on one side by the living rooms stone fireplace, connects the master suite to the rest of the house. Entrance to the living room can be gained through a pair of openings flanking the stone fireplace, or via the open concept kitchen/dining room. Neutral grey cabinets featuring a modern take on a recessed panel look, line the perimeter of the kitchen, framing the elongated kitchen island. Twelve leather wrapped chairs provide enough seating for a large family, or gathering of friends. Anchoring the rear of the main level is the screened in porch framed by square columns that match the style of those found at the front porch. Upstairs, there are a total of four separate sleeping chambers. The two bedrooms above the master suite share a bathroom, while the third bedroom to the rear features its own en suite. The fourth is a large bunkroom above the homes two-stall garage large enough to host an abundance of guests.
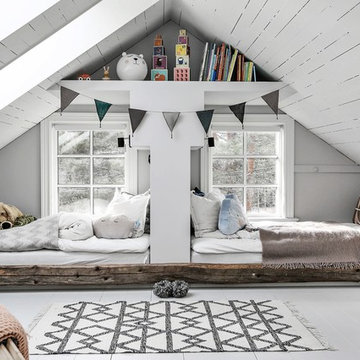
Inspiration pour une chambre d'enfant de 4 à 10 ans nordique de taille moyenne avec un mur gris, parquet peint et un sol blanc.

Christian Garibaldi
Aménagement d'une chambre d'enfant classique de taille moyenne avec un mur bleu, moquette et un sol gris.
Aménagement d'une chambre d'enfant classique de taille moyenne avec un mur bleu, moquette et un sol gris.
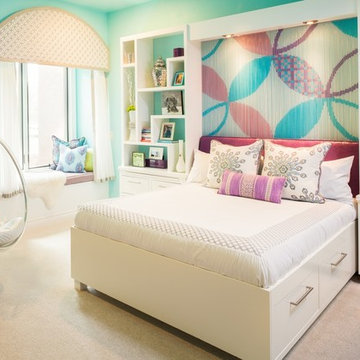
Chain art wall accent add an unexpected chic to this tween space.
The bed designed for storage and classic detailing will keep it current as the years pass. Bright and fun- the perfect retreat for this big-sis.
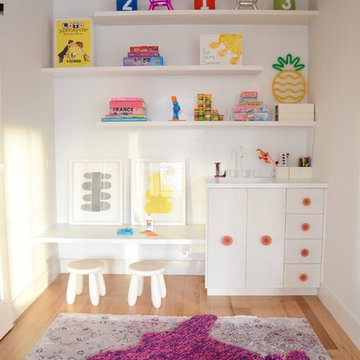
DENISE DAVIES
Idées déco pour une chambre d'enfant de 4 à 10 ans moderne de taille moyenne avec un mur blanc, parquet clair et un sol beige.
Idées déco pour une chambre d'enfant de 4 à 10 ans moderne de taille moyenne avec un mur blanc, parquet clair et un sol beige.
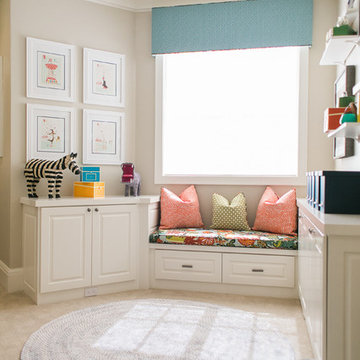
We were so honored to be hired by our first clients outside of San Diego! This particular family lives in Los Altos Hills, CA, in Northern California. They hired us to decorate their grand-children's play room and guest rooms (see other album). Enjoy!
Emily Scott
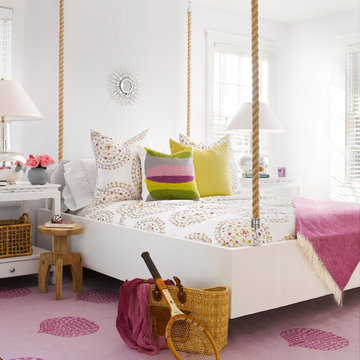
©Jeff Allen
Idée de décoration pour une chambre d'enfant marine de taille moyenne avec un mur blanc.
Idée de décoration pour une chambre d'enfant marine de taille moyenne avec un mur blanc.
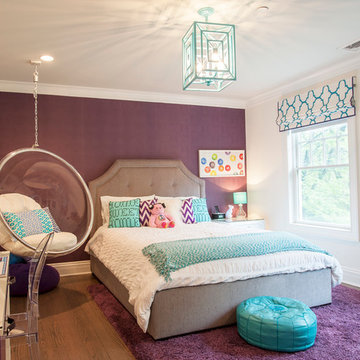
Idées déco pour une chambre d'enfant contemporaine de taille moyenne avec un mur violet et un sol en bois brun.
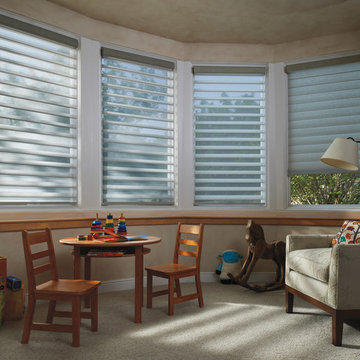
Idées déco pour une chambre d'enfant de 1 à 3 ans classique de taille moyenne avec un mur beige, moquette et un sol beige.
Idées déco de chambres d'enfant de taille moyenne
4